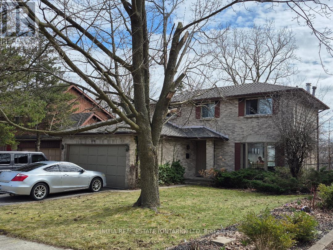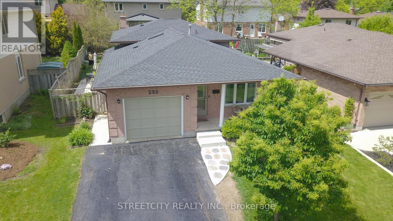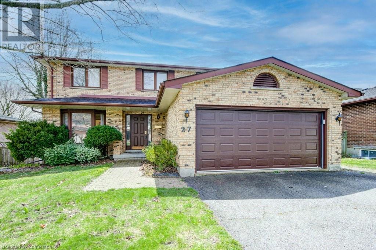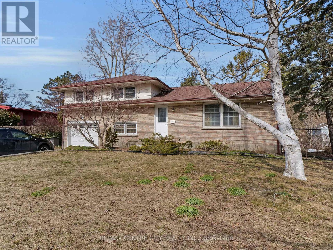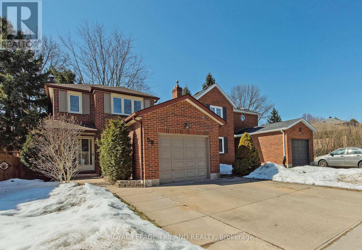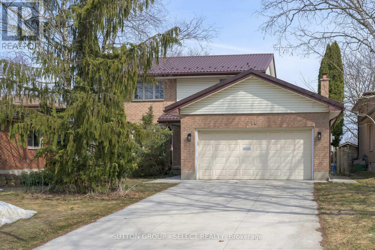

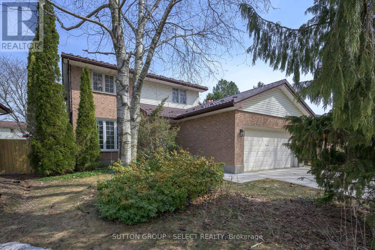
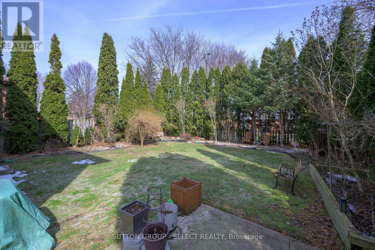
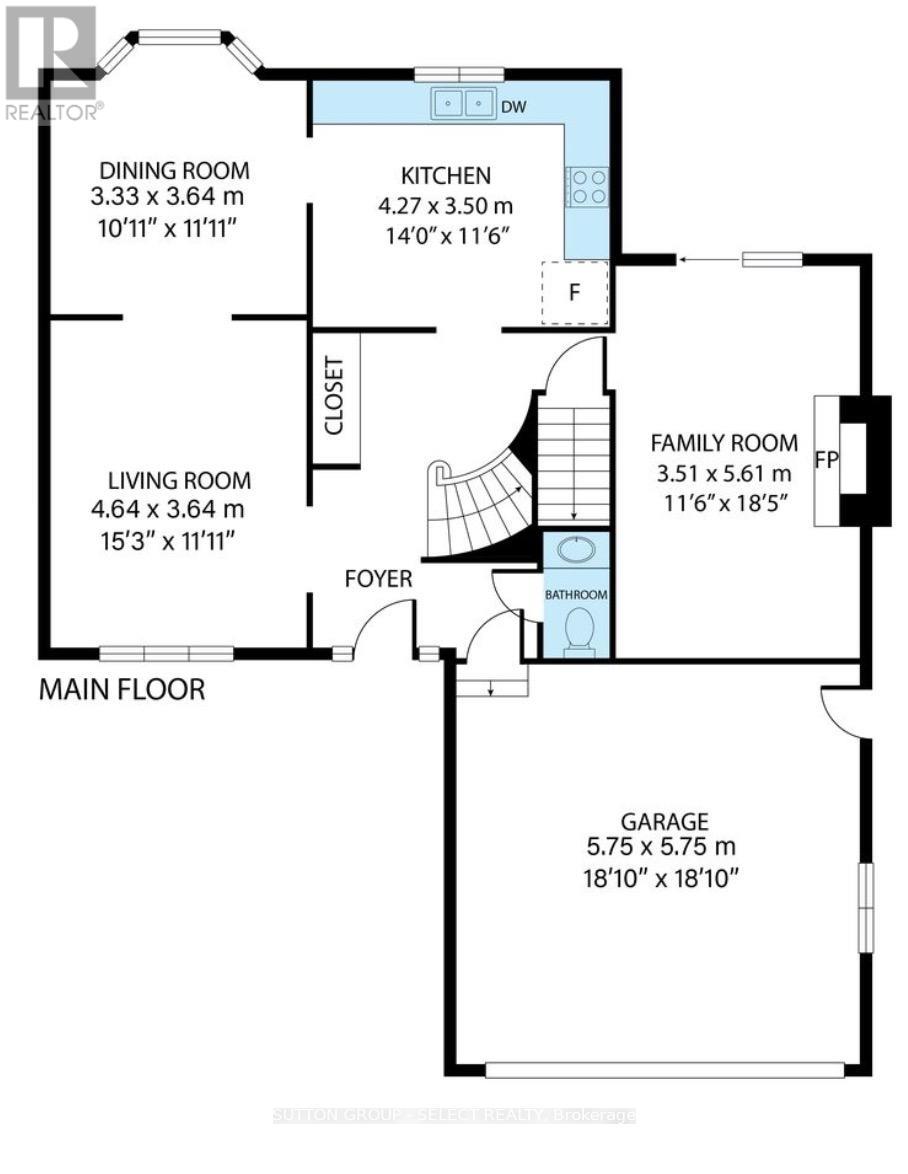
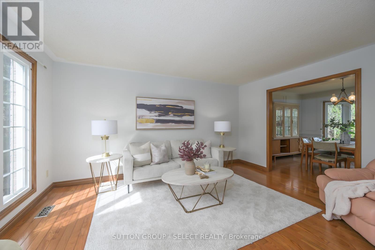
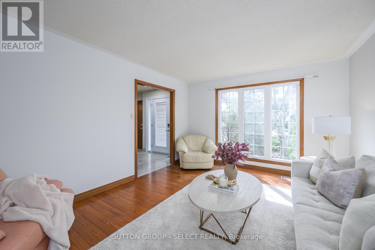
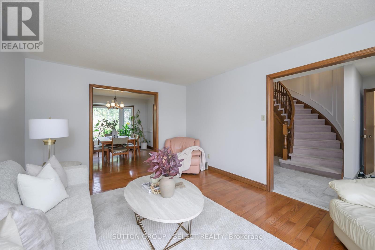
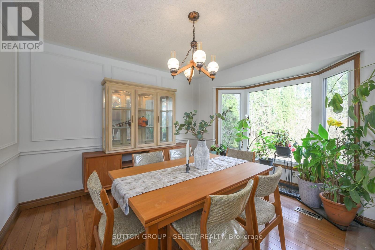
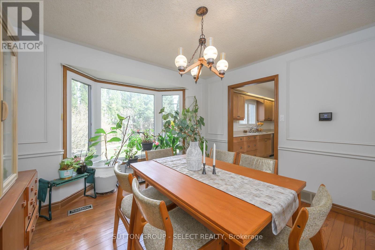
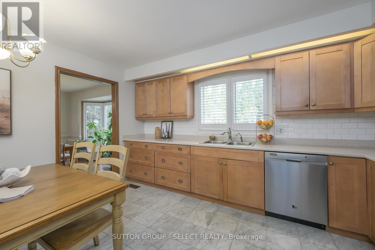
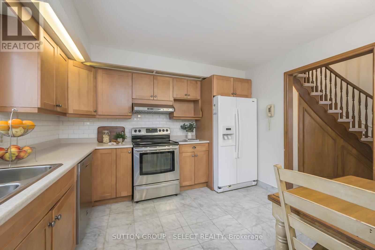
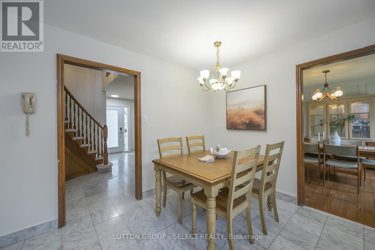
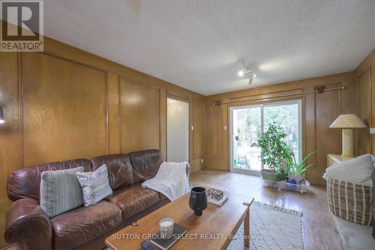
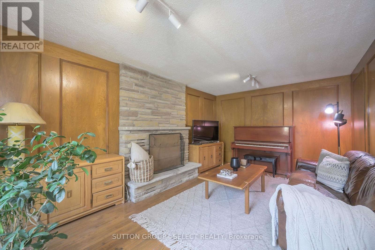
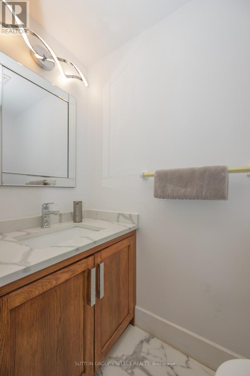
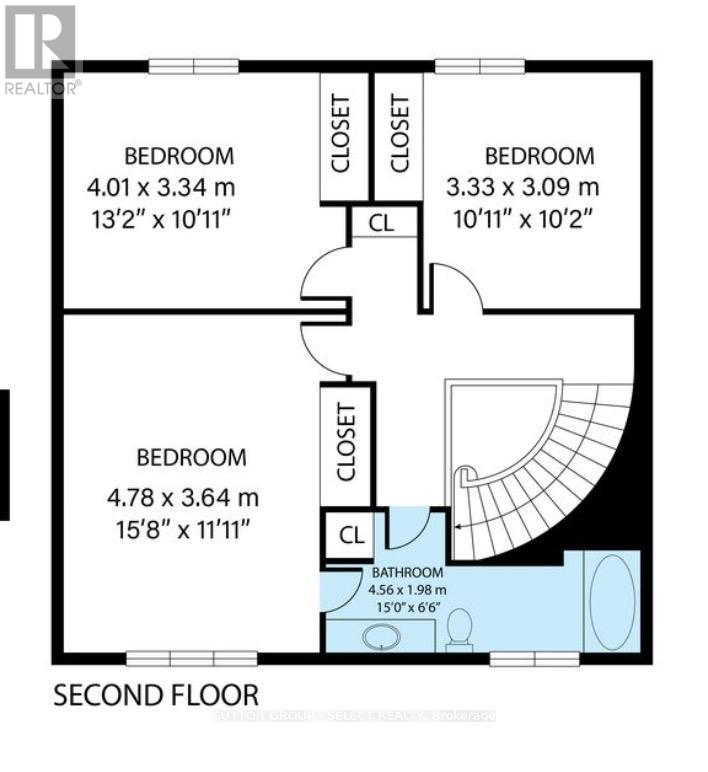
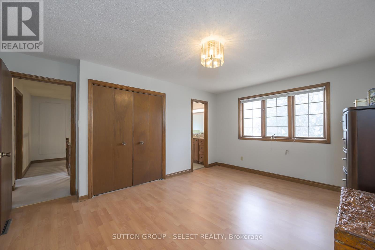
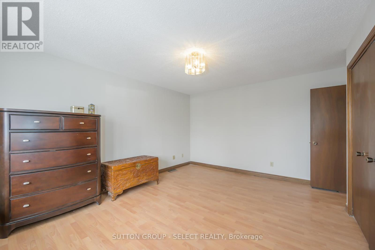
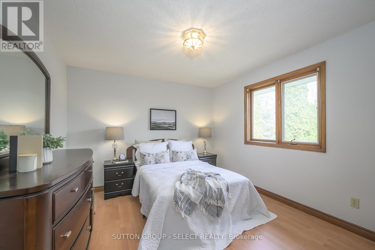
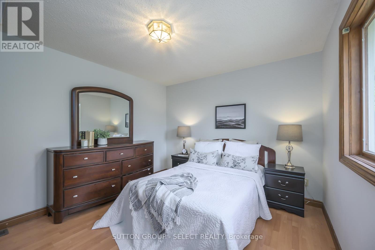
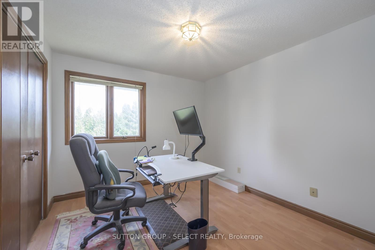
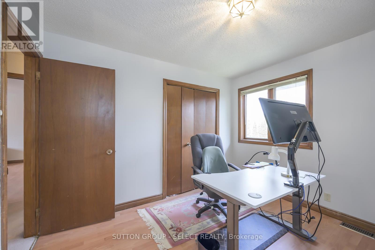
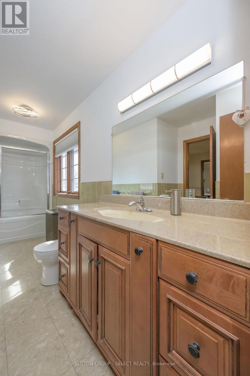
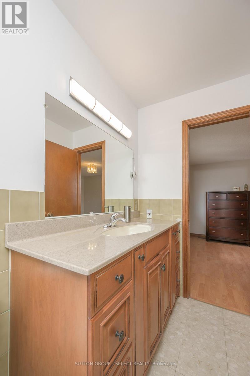
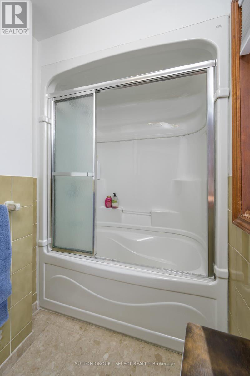
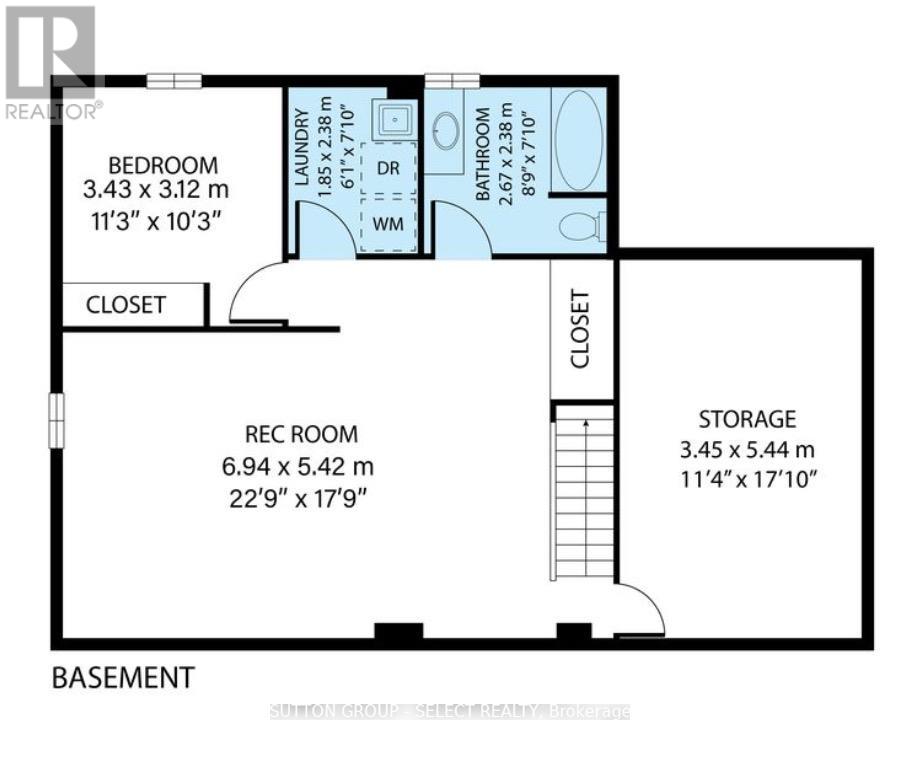
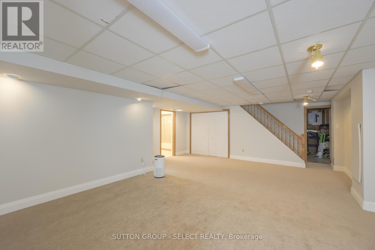
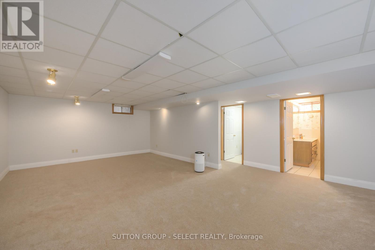
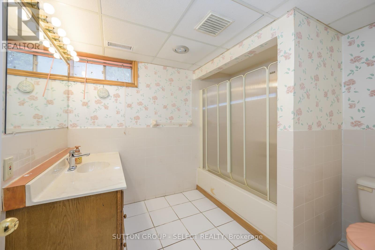
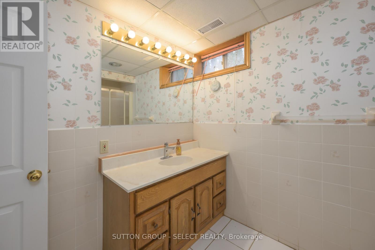
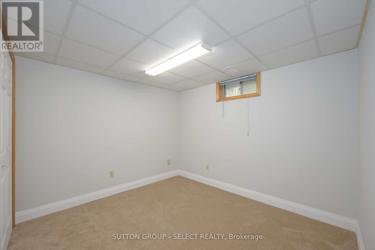
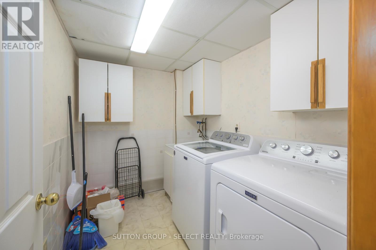
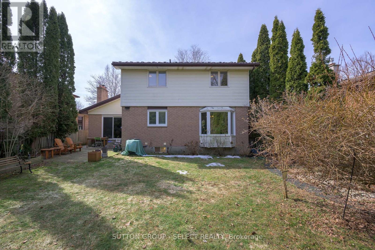
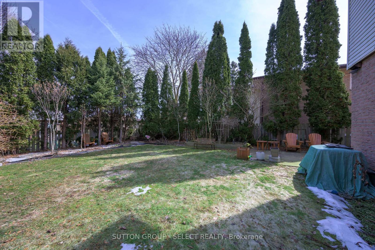

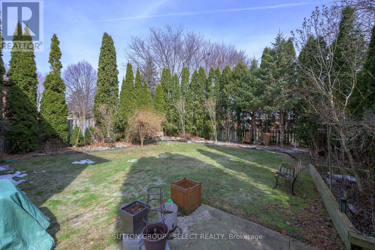
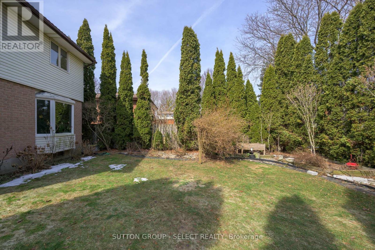
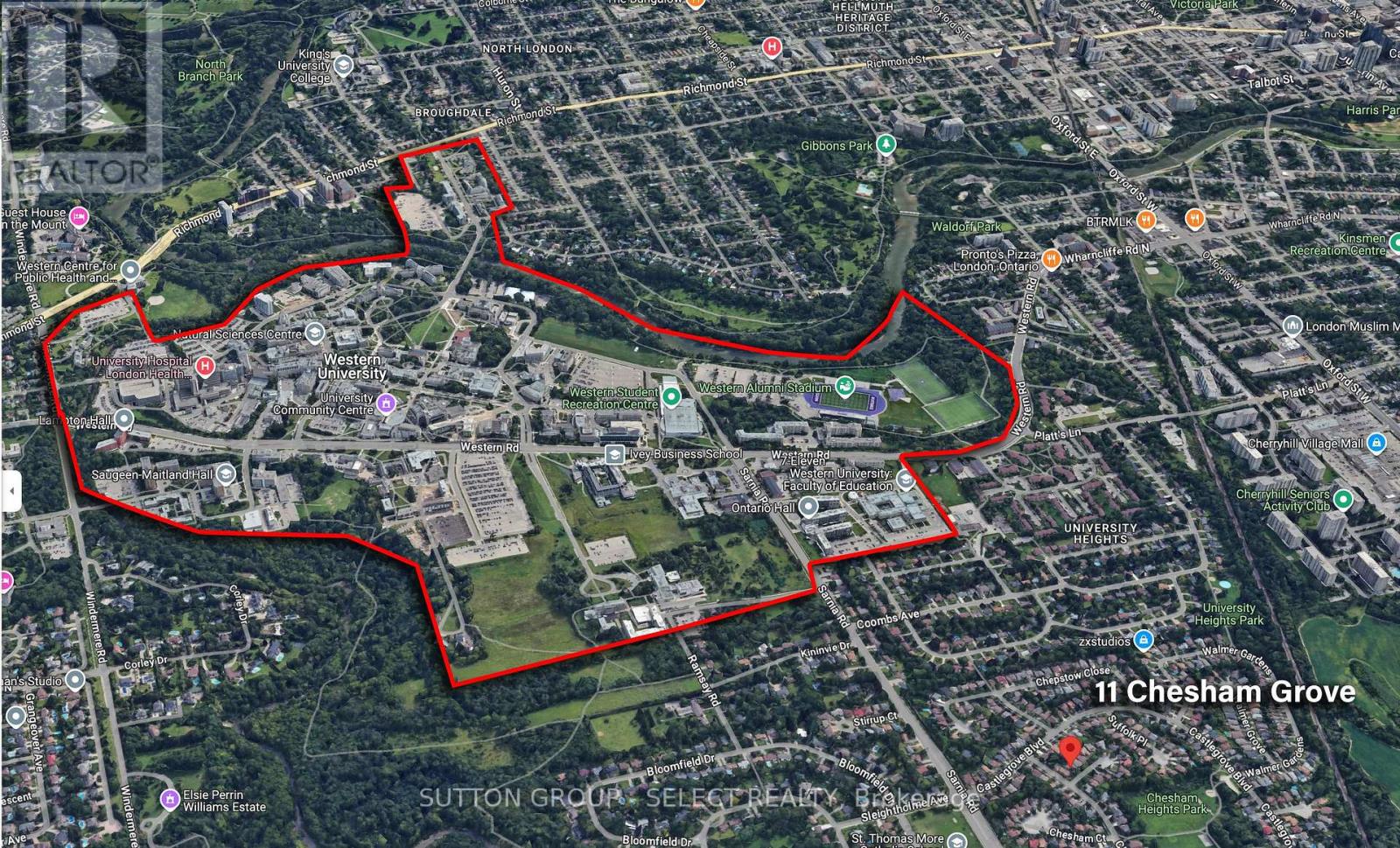
11 Chesham Grove.
London, ON
Property is SOLD
3 Bedrooms
2 + 1 Bathrooms
1499 SQ/FT
2 Stories
Charming family home just steps from Chesham Heights Park & Western University. Tucked away on a peaceful cul-de-sac in one of the city's most sought-after family neighbourhoods, this spacious two-storey home is ready for its next chapter. You'll love the landscaped backyard which has been planned and grown with care over the years to maximize privacy and enjoyment year round. With a metal roof (2024), newer windows and exterior doors on the main level, and a freshly paved concrete driveway, the exterior is polished and built to last. Step inside, and you'll find a home full of warmth and possibility; one that's been lovingly maintained and is waiting for your personal touch.The main level offers a fantastic layout, with 2 generous living spaces and dining room that flow effortlessly from room to room. The kitchen remains the heart of the home, while the freshly painted walls and new basement carpet provide a clean and inviting feel. Upstairs, three well-sized bedrooms share a large full bathroom (ensuite access), while the lower level features an additional large living room space with a second sink (in the closet area) a full bathroom, laundry, and a room with a window and closet ideal for guests, a home office, or a teenager looking for their own space. Beyond the home itself, the location is truly special. Just a short walk to a major university with multiple bus routes along Sarnia Rd, and right around the corner from a beautiful neighbourhood park with open green space, play equipment, basketball courts and soccer fields. This is a place where families thrive, students succeed, and nature is always within reach. Modern updates like a new furnace, AC (2024), and washer/dryer (2024) ensure peace of mind, while the double-car garage offers ample space for vehicles and storage.Whether you're looking for a home with solid bones to make your own or an investment in an unbeatable location, this property is a must-see. Book your private showing today! (id:57519)
Listing # : X12022954
City : London
Approximate Age : 31-50 years
Property Taxes : $4,955 for 2024
Property Type : Single Family
Title : Freehold
Basement : Full (Finished)
Lot Area : 50 x 115 FT
Heating/Cooling : Forced air Natural gas / Central air conditioning
Days on Market : 89 days
11 Chesham Grove. London, ON
Property is SOLD
Charming family home just steps from Chesham Heights Park & Western University. Tucked away on a peaceful cul-de-sac in one of the city's most sought-after family neighbourhoods, this spacious two-storey home is ready for its next chapter. You'll love the landscaped backyard which has been planned and grown with care over the years to maximize ...
Listed by Sutton Group - Select Realty
For Sale Nearby
1 Bedroom Properties 2 Bedroom Properties 3 Bedroom Properties 4+ Bedroom Properties Homes for sale in St. Thomas Homes for sale in Ilderton Homes for sale in Komoka Homes for sale in Lucan Homes for sale in Mt. Brydges Homes for sale in Belmont For sale under $300,000 For sale under $400,000 For sale under $500,000 For sale under $600,000 For sale under $700,000

