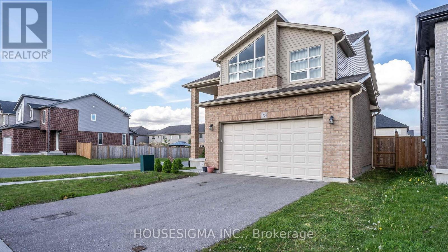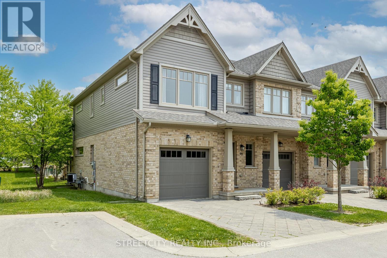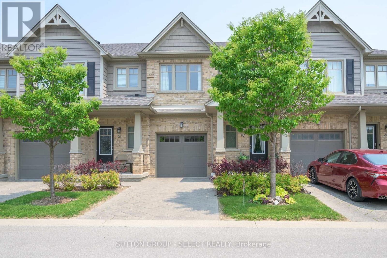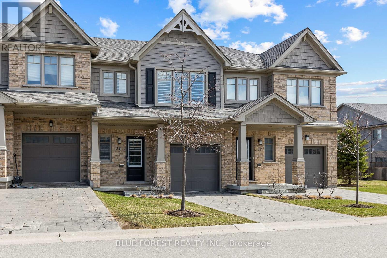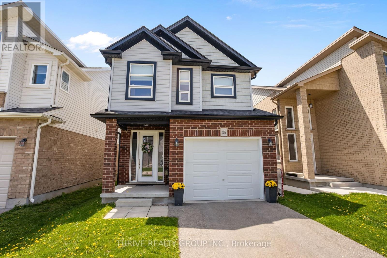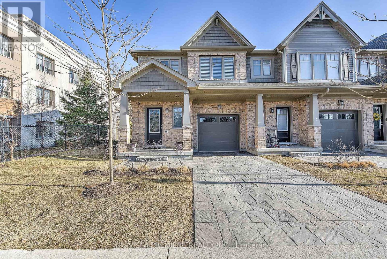

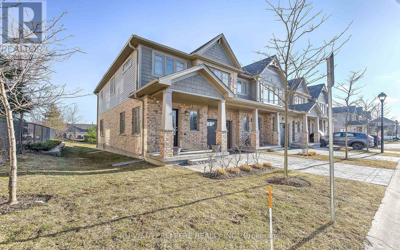
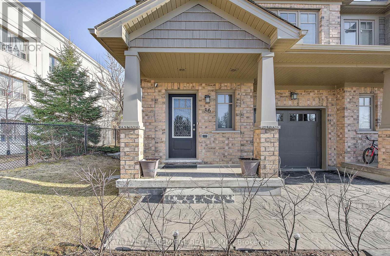
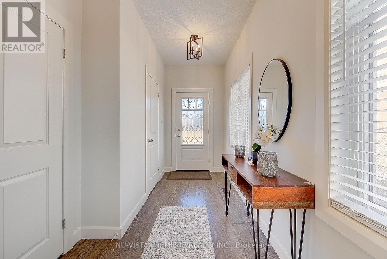
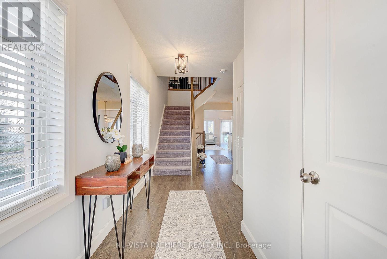
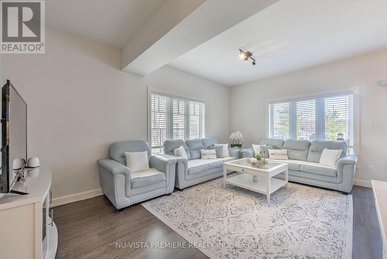


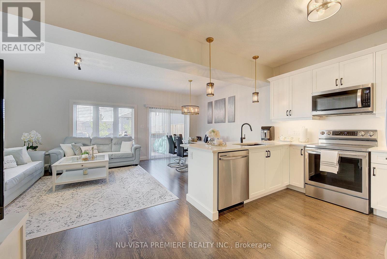
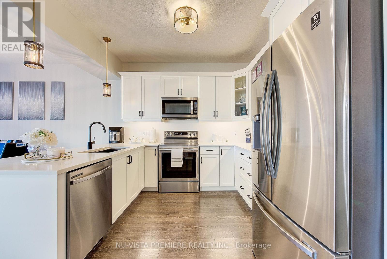
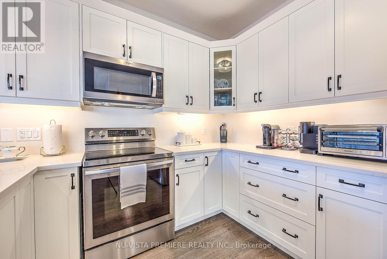
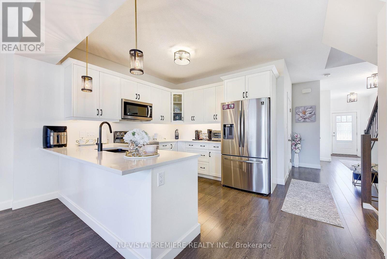

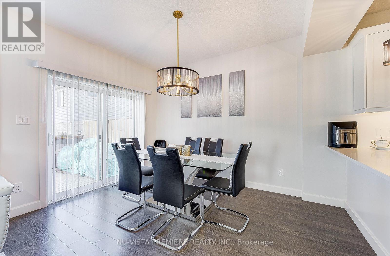

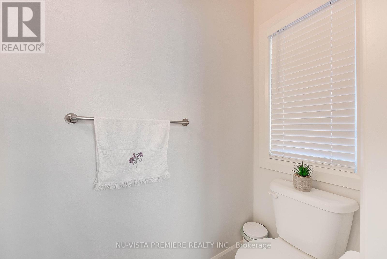
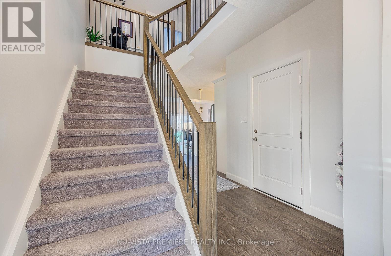



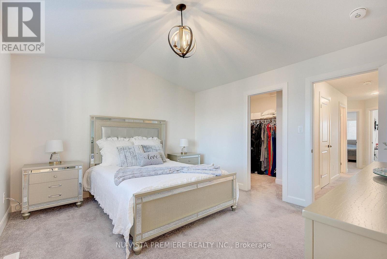
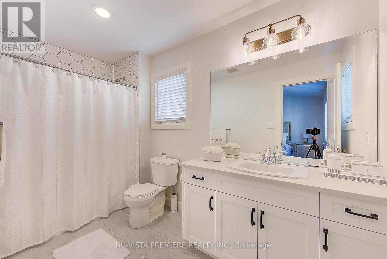
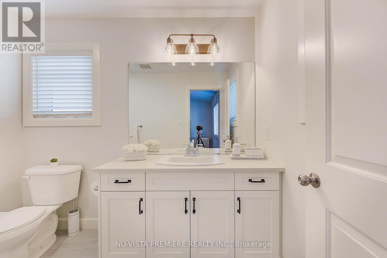
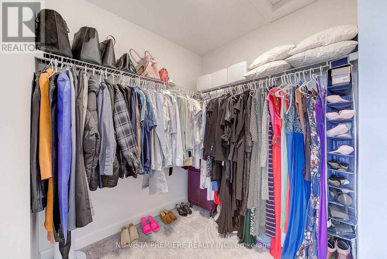
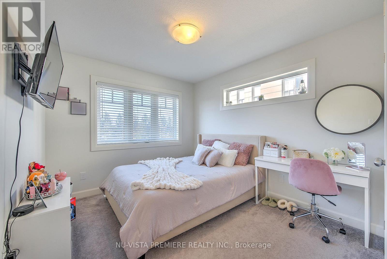
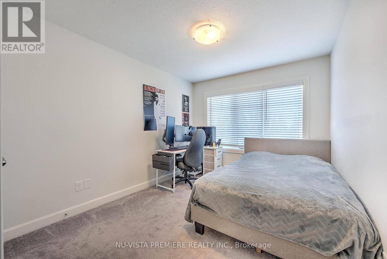
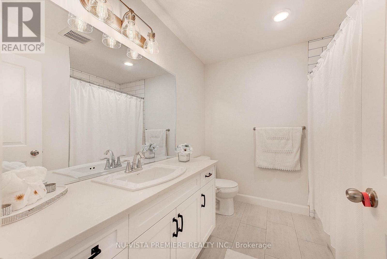
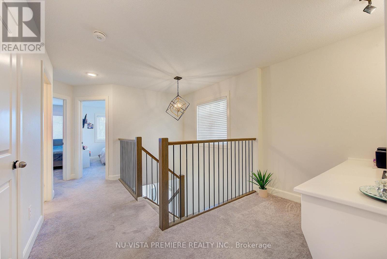
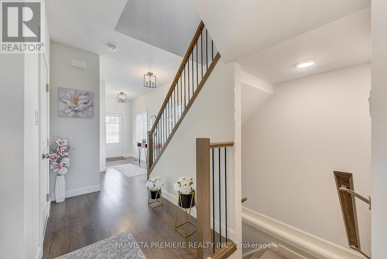


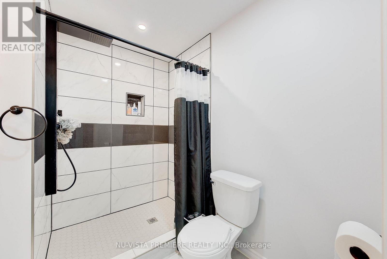

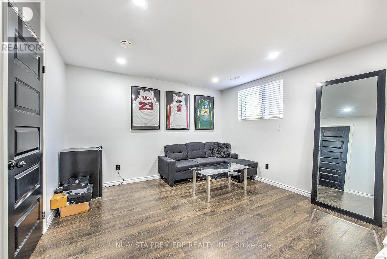


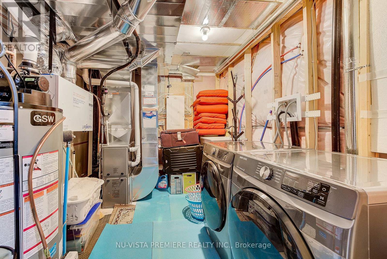


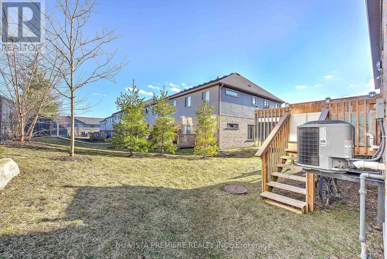
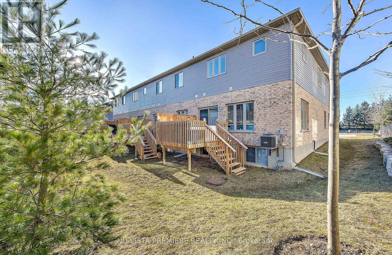
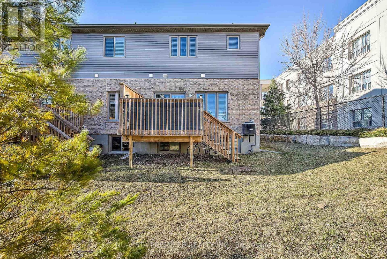
36 - 600 Guiness Way.
London North (north D), ON
Property is SOLD
4 Bedrooms
3 + 1 Bathrooms
1399 SQ/FT
2 Stories
Welcome to your dream home in the sought-after Cedar Hollow development of Northeast London! This stunning end-unit town home is a rare find, offering extra windows for abundant natural light, extra space for comfortable living, and a finished basement for added versatility.Featuring 3+1 bedrooms and 3+1 bathrooms, this home is designed for both comfort and functionality. The single garage with additional driveway parking provides convenience, while the finished basement offers a flexible space perfect for a guest suite, home office, or recreation room.Upstairs, the second floor boasts three generously sized bedrooms, including a spacious primary suite with a private ensuite for ultimate comfort. Two additional bedrooms share a well-appointed full bath, perfect for family living. A versatile media room completes this level, offering an ideal space for a home office, playroom, or entertainment area.Step outside to your private deck, an ideal setting for summer BBQs and relaxing evenings. The home is part of a well-managed complex with low monthly condo fees, ensuring a stress-free lifestyle.Located just minutes from top-rated schools, Massonville Mall, dining, shopping, London Airport, parks, and scenic trails, this home offers the perfect blend of tranquility and accessibility. With quick highway access, commuting is a breeze.This beautifully maintained home is perfect for families, professionals, or investors looking for a bright, airy, and spacious property in a fantastic community. Don't miss out! (id:57519)
Listing # : X12046319
City : London North (north D)
Approximate Age : 0-5 years
Property Taxes : $4,011 for 2024
Property Type : Single Family
Title : Condominium/Strata
Basement : Full (Finished)
Heating/Cooling : Forced air Natural gas / Central air conditioning, Ventilation system
Condo fee : $315.00 Monthly
Condo fee includes : Common Area Maintenance
Days on Market : 80 days
36 - 600 Guiness Way. London North (north D), ON
Property is SOLD
Welcome to your dream home in the sought-after Cedar Hollow development of Northeast London! This stunning end-unit town home is a rare find, offering extra windows for abundant natural light, extra space for comfortable living, and a finished basement for added versatility.Featuring 3+1 bedrooms and 3+1 bathrooms, this home is designed for both ...
Listed by Nu-vista Premiere Realty Inc.
For Sale Nearby
1 Bedroom Properties 2 Bedroom Properties 3 Bedroom Properties 4+ Bedroom Properties Homes for sale in St. Thomas Homes for sale in Ilderton Homes for sale in Komoka Homes for sale in Lucan Homes for sale in Mt. Brydges Homes for sale in Belmont For sale under $300,000 For sale under $400,000 For sale under $500,000 For sale under $600,000 For sale under $700,000
