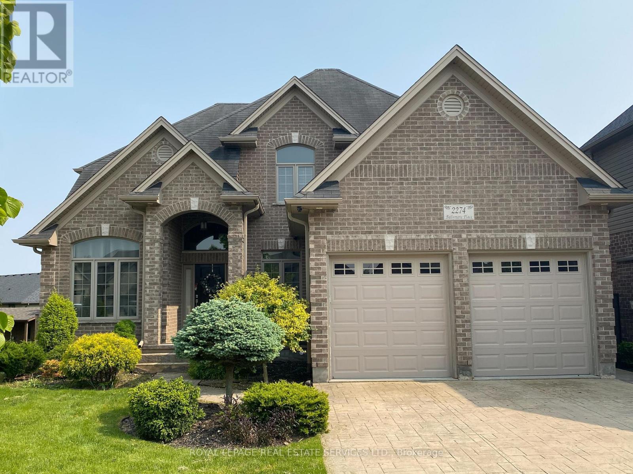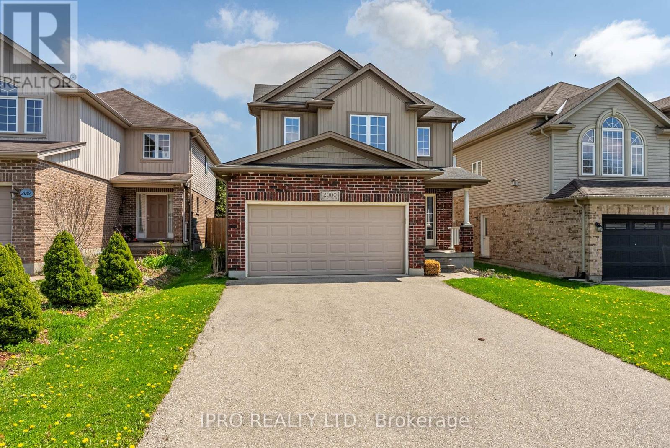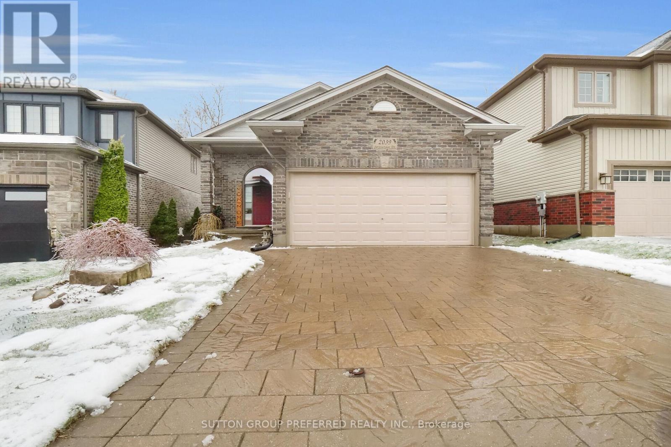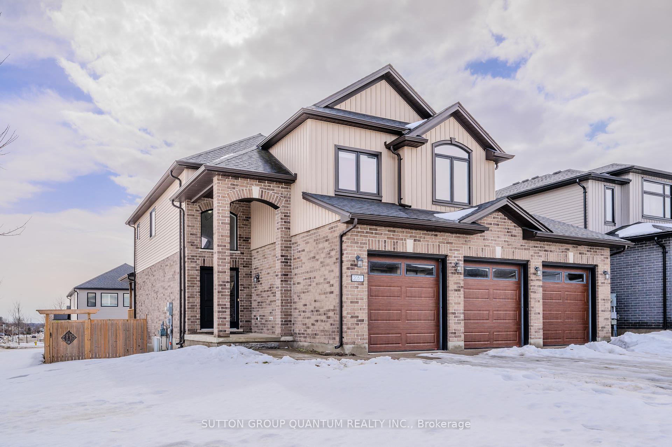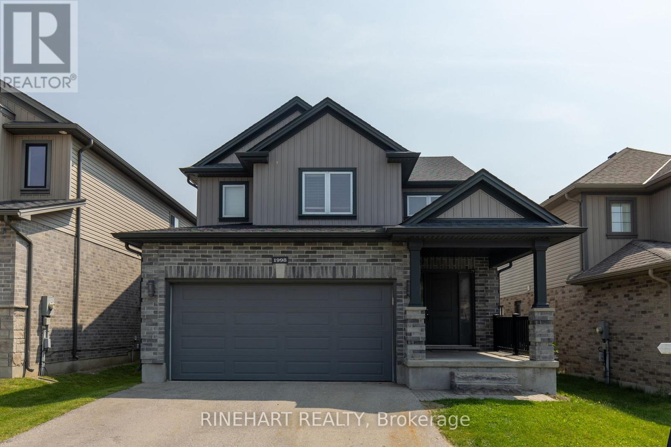

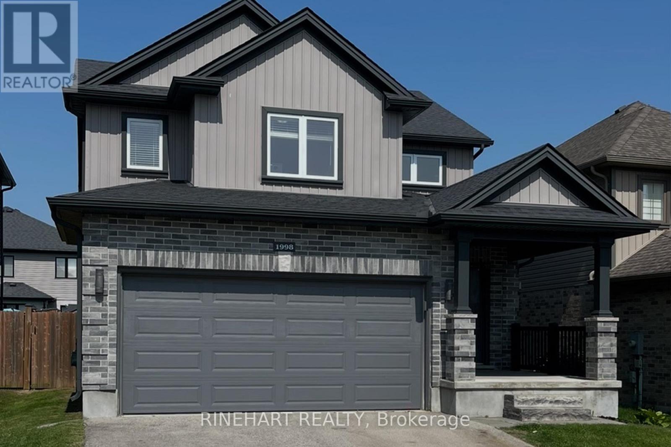
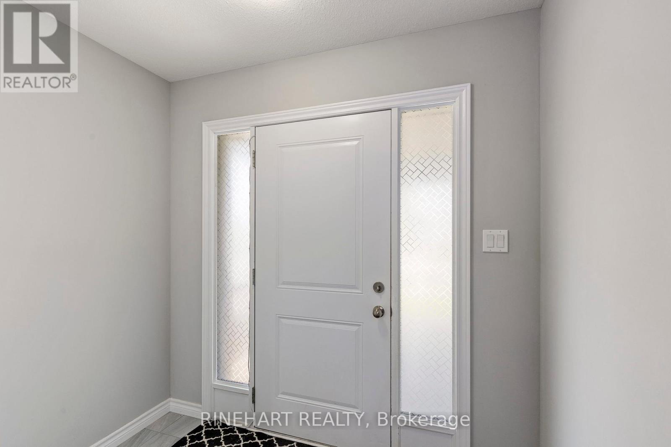
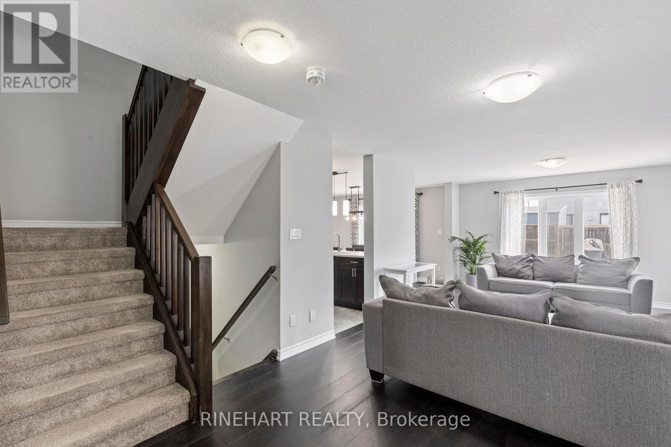
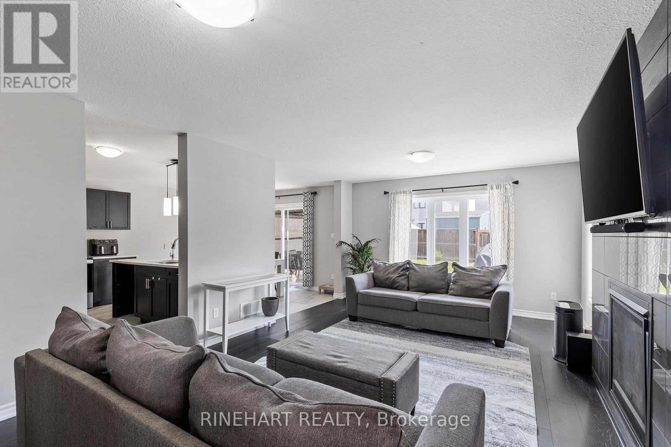







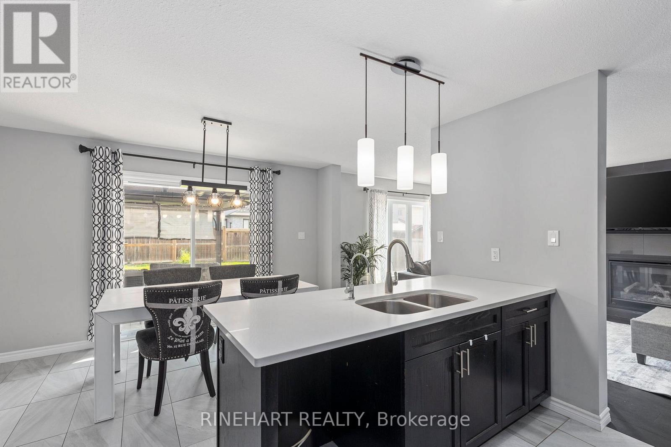










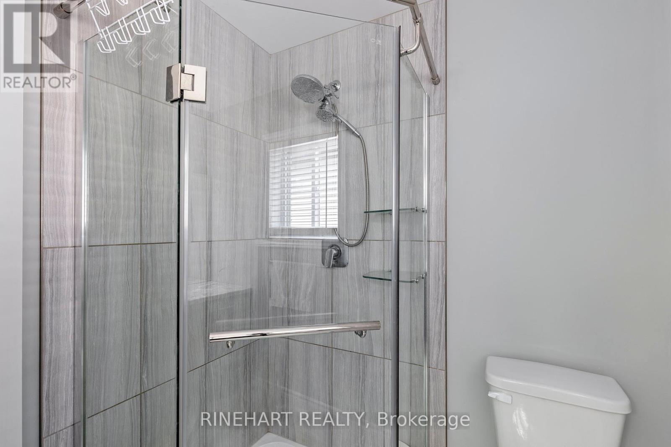








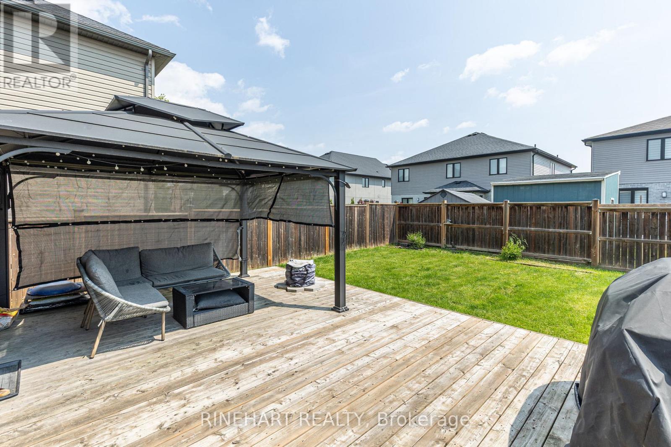





1998 Gough Avenue.
London North (north C), ON
$849,999
4 Bedrooms
2 + 1 Bathrooms
1500 SQ/FT
2 Stories
Welcome to 1998 Gough Avenue, a stunning two-storey home in the heart of Stoney Creek, one of North London's most sought-after communities. Perfectly positioned within walking distance to amenities and top-rated schools, this home offers an ideal setting for family living. Step inside and appreciate the elegant, modern interior finished with rich dark accents for a moody, luxurious feel. New flooring runs throughout the main floor, complementing the bright and spacious layout. The kitchen is thoughtfully designed for a chef, featuring a quartz countertop, large centre island with stools for casual dining, stainless steel appliances, and ample cabinet space. The adjacent dining area is perfect for family meals and entertaining, with convenient access to the backyard for easy indoor-outdoor living. The living room provides a cozy space to relax or host guests, complete with a gas fireplace and sleek wall-mounted TV. A main floor laundry room and stylish powder room complete this level. Upstairs, you will find four spacious bedrooms with generous closet space. The primary suite boasts a large walk-in closet and private ensuite with a modern glass shower. One additional bedroom also features a walk-in closet, and a full 4-piece bath serves the remaining bedrooms. The basement is framed and ready for your finishing touches, complete with a 3-piece bathroom rough-in. Whether you envision a recreation room, home gym, or extra living space, the potential is endless. Outside, enjoy summer evenings in your fully fenced backyard, complete with a 16x32 walk-out deck and a gazebo for shaded relaxation. All appliances are included, and the double car garage with inside access to the mudroom adds additional convenience. This home is move-in ready in a prime location close to shopping, schools, parks, and more. A fantastic opportunity for anyone looking to settle in a growing, family-friendly neighbourhood! Don't miss out and book your showing today! (id:57519)
Listing # : X12201888
City : London North (north C)
Approximate Age : 6-15 years
Property Taxes : $5,128 for 2024
Property Type : Single Family
Title : Freehold
Basement : Full (Unfinished)
Lot Area : 37.4 x 112.5 FT ; 109.29ft x 37.45ft x 108.48ft x
Heating/Cooling : Forced air Natural gas / Central air conditioning
Days on Market : 1 days
1998 Gough Avenue. London North (north C), ON
$849,999
photo_library More Photos
Welcome to 1998 Gough Avenue, a stunning two-storey home in the heart of Stoney Creek, one of North London's most sought-after communities. Perfectly positioned within walking distance to amenities and top-rated schools, this home offers an ideal setting for family living. Step inside and appreciate the elegant, modern interior finished with rich ...
Listed by Rinehart Realty
For Sale Nearby
1 Bedroom Properties 2 Bedroom Properties 3 Bedroom Properties 4+ Bedroom Properties Homes for sale in St. Thomas Homes for sale in Ilderton Homes for sale in Komoka Homes for sale in Lucan Homes for sale in Mt. Brydges Homes for sale in Belmont For sale under $300,000 For sale under $400,000 For sale under $500,000 For sale under $600,000 For sale under $700,000
