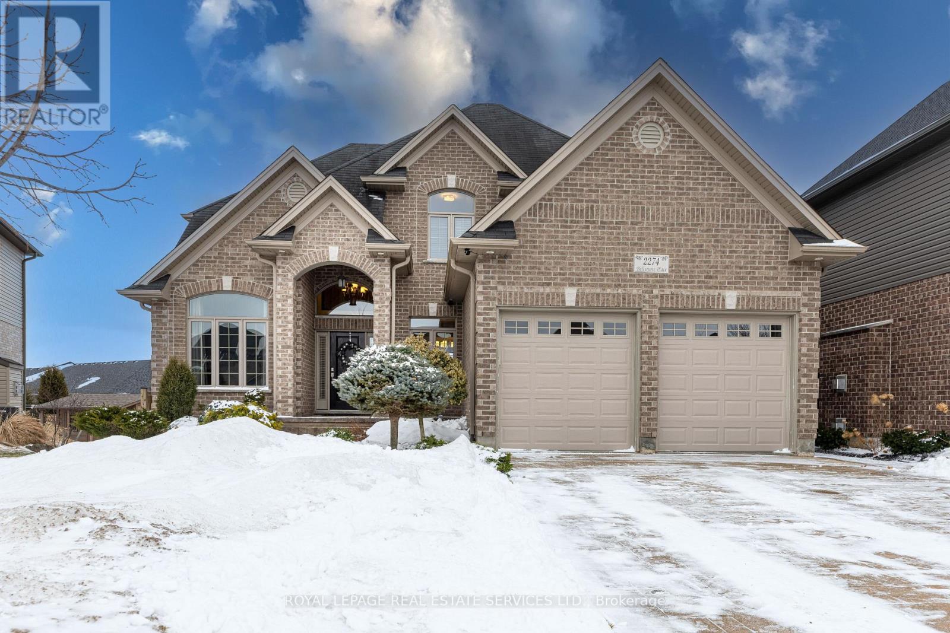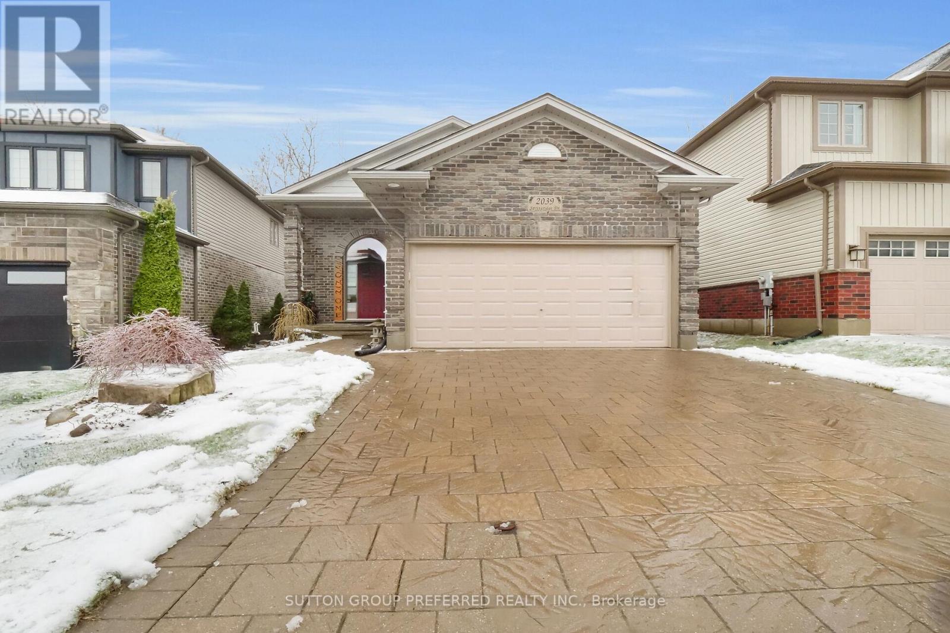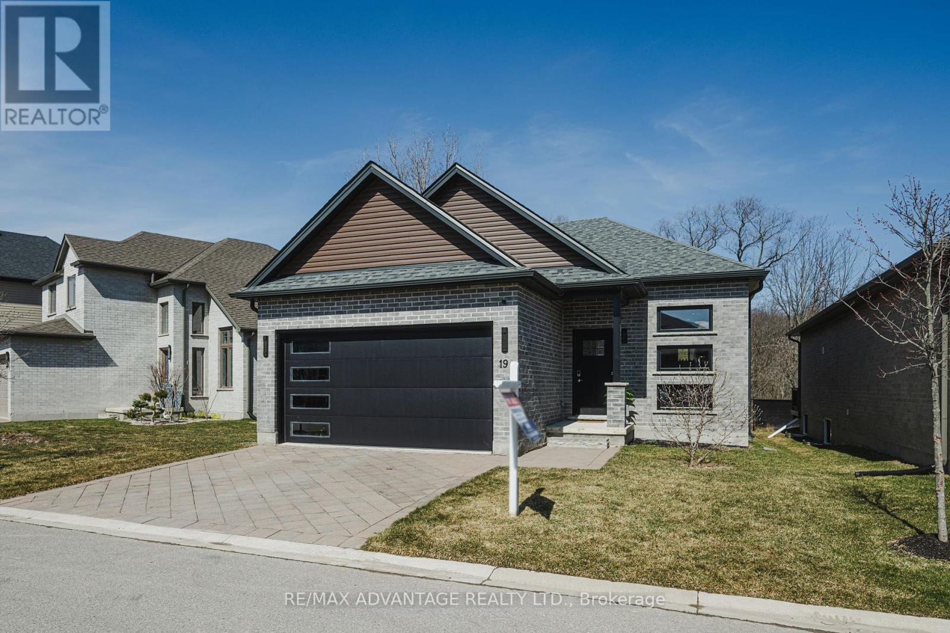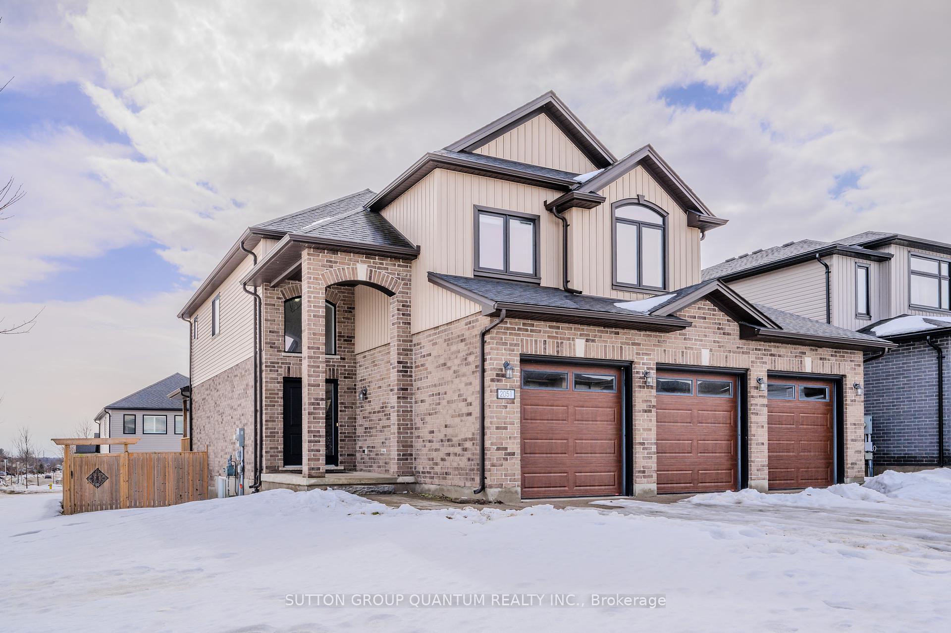












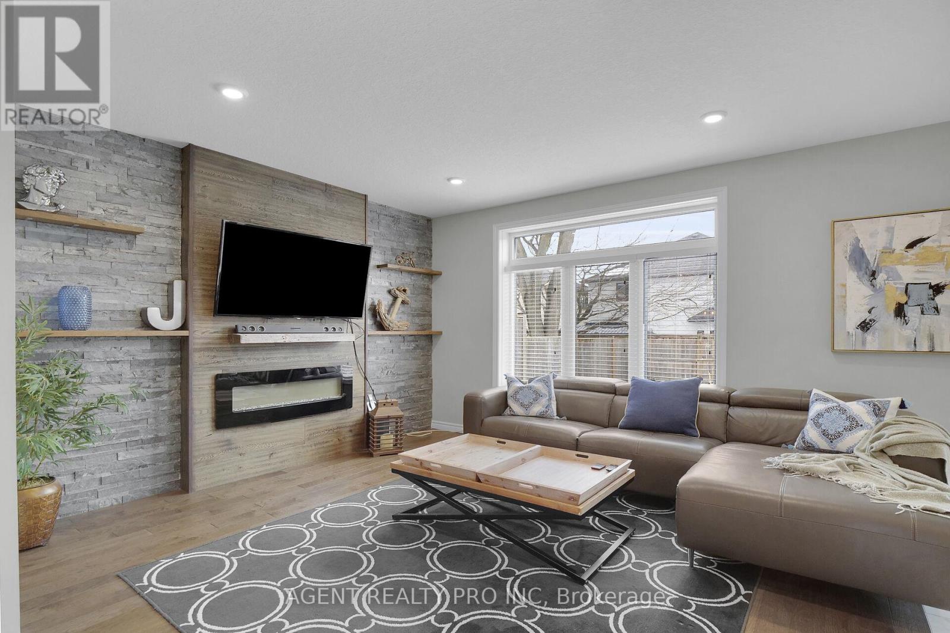
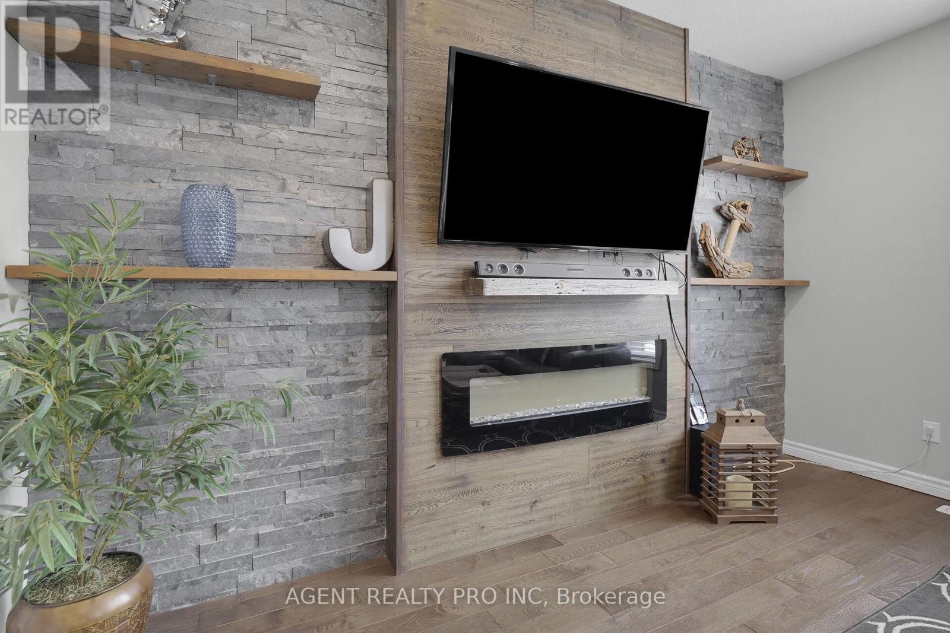





























2022 Gough Avenue.
London, ON
Property is SOLD
3 Bedrooms
2 + 1 Bathrooms
1999 SQ/FT
2 Stories
RARE OPPORTUNITY-SECOND FLOOR FAMILY ROOM! The massive 4th bedroom at the front was converted into a 2nd floor family room and can be converted back into a 4th bedroom. . This home offers 2,995 Sq Ft of living space (2375 above ground and 620 below). Fully finished basement! Tons of upgrades! Welcome to this gorgeous, custom built home located in a sought-after neighborhood! Nestled in a vibrant community of Stoney Creek/North London, this is a safe and highly desirable, family-oriented neighborhood known for the high-rated schools (both elementary and secondary) located within walking distance, as well as the YMCA, a paved nature trail, shops, Masonville Mall and many other amenities, including quick access to Highway 401 through Veterans Memorial Parkway. This modern home has a stunning curb appeal with its contemporary design and neutral, timeless exterior. As you enter, the grand foyer welcomes you with an 18 foot ceiling, a beautiful open staircase and tons of natural light offering a warm welcome. FANTASTIC OPEN CONCEPT MAIN FLOOR PLAN offers a stunning gourmet kitchen featuring a massive island (4ft x 9ft) ; an eat-in area with a sliding door to the huge deck and fully fenced backyard; a great room with an electric fireplace, tons of pot lights and large windows as well as a generously sized formal dining room, a spacious powder room and laundry. The second floor also offers a huge master bedroom retreat with a walk-in closet and a spa-like ensuite bathroom with raised cabinets, glass shower, his and hers sinks and an oversized, tiled bathtub adding a touch of luxury! Perfect sanctuary to relax after your day! Additional spacious bedrooms and a full bathroom with polished 12x24 tiles. Finished lower level with oversized windows offers a huge rec room which may be easily divided to include 2 additional bedrooms, if desired. All measurements approx. (id:57519)
Listing # : X11994155
City : London
Approximate Age : 6-15 years
Property Taxes : $5,726 for 2024
Property Type : Single Family
Title : Freehold
Basement : Full (Finished)
Lot Area : 36.1 x 112.3 FT | under 1/2 acre
Heating/Cooling : Forced air Natural gas / Central air conditioning
Days on Market : 59 days
Sold Prices in the Last 6 Months
2022 Gough Avenue. London, ON
Property is SOLD
RARE OPPORTUNITY-SECOND FLOOR FAMILY ROOM! The massive 4th bedroom at the front was converted into a 2nd floor family room and can be converted back into a 4th bedroom. . This home offers 2,995 Sq Ft of living space (2375 above ground and 620 below). Fully finished basement! Tons of upgrades! Welcome to this gorgeous, custom built home located in ...
Listed by Agent Realty Pro Inc
Sold Prices in the Last 6 Months
For Sale Nearby
1 Bedroom Properties 2 Bedroom Properties 3 Bedroom Properties 4+ Bedroom Properties Homes for sale in St. Thomas Homes for sale in Ilderton Homes for sale in Komoka Homes for sale in Lucan Homes for sale in Mt. Brydges Homes for sale in Belmont For sale under $300,000 For sale under $400,000 For sale under $500,000 For sale under $600,000 For sale under $700,000
