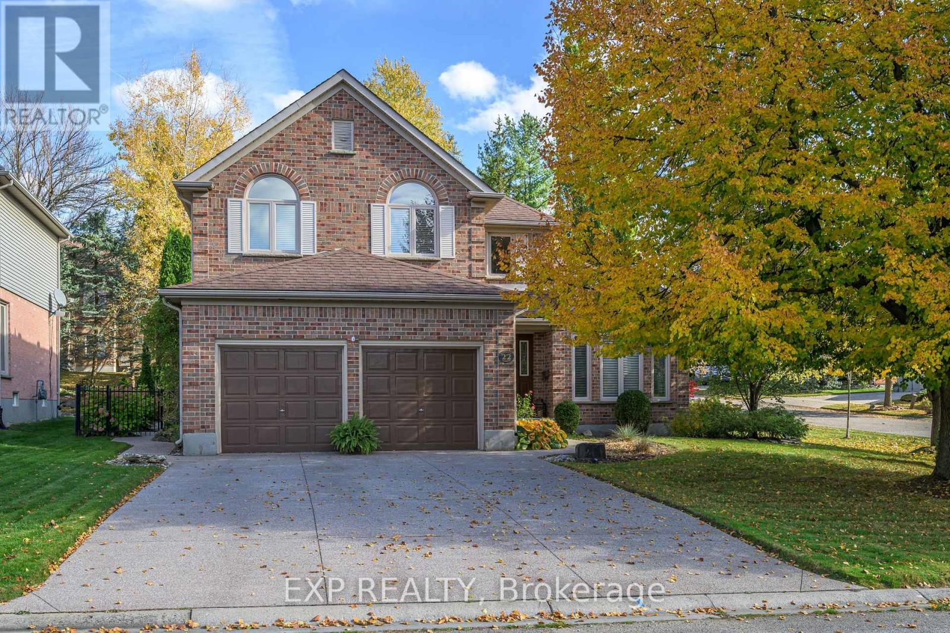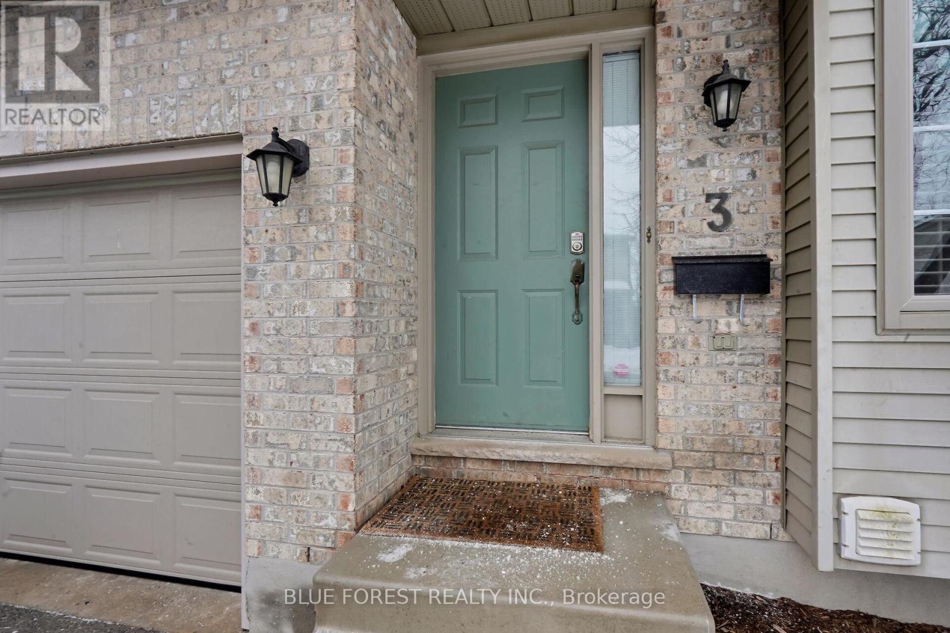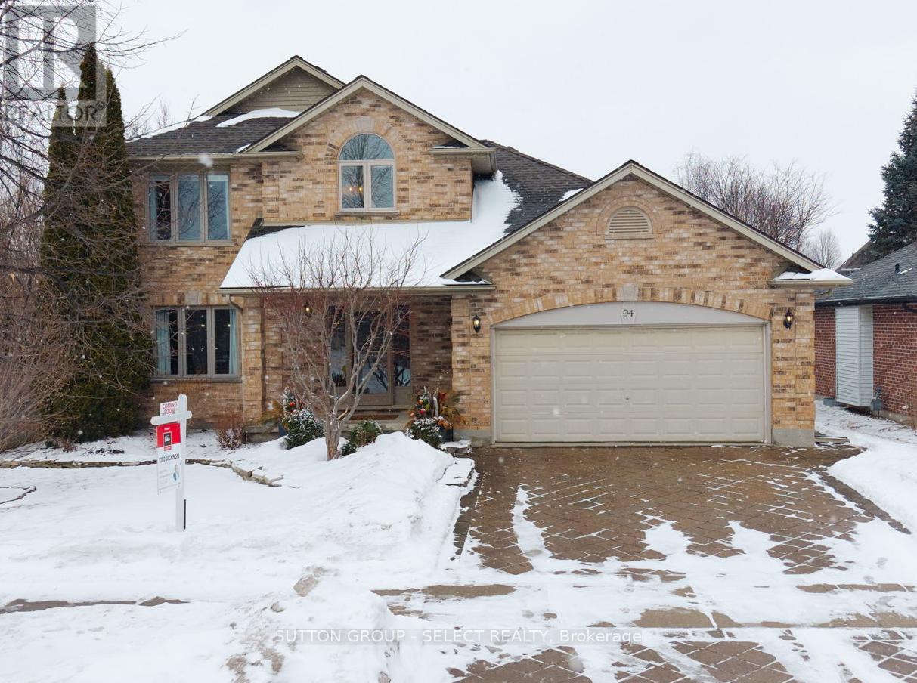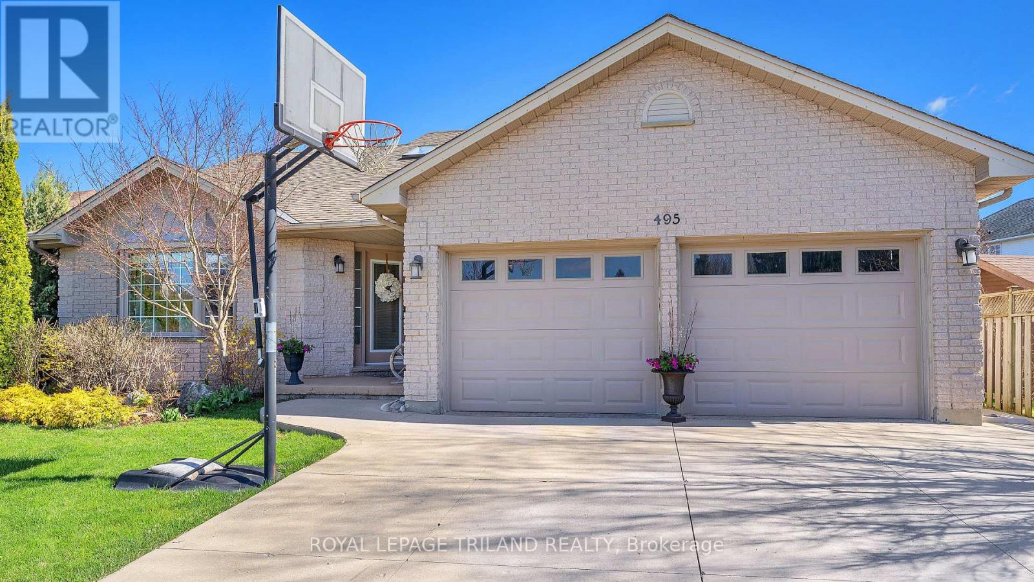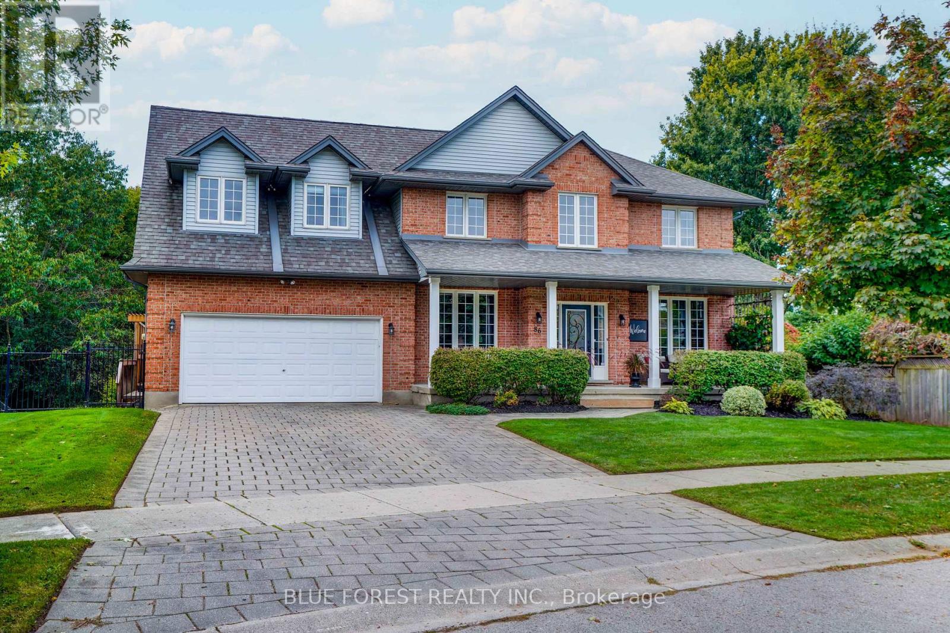




























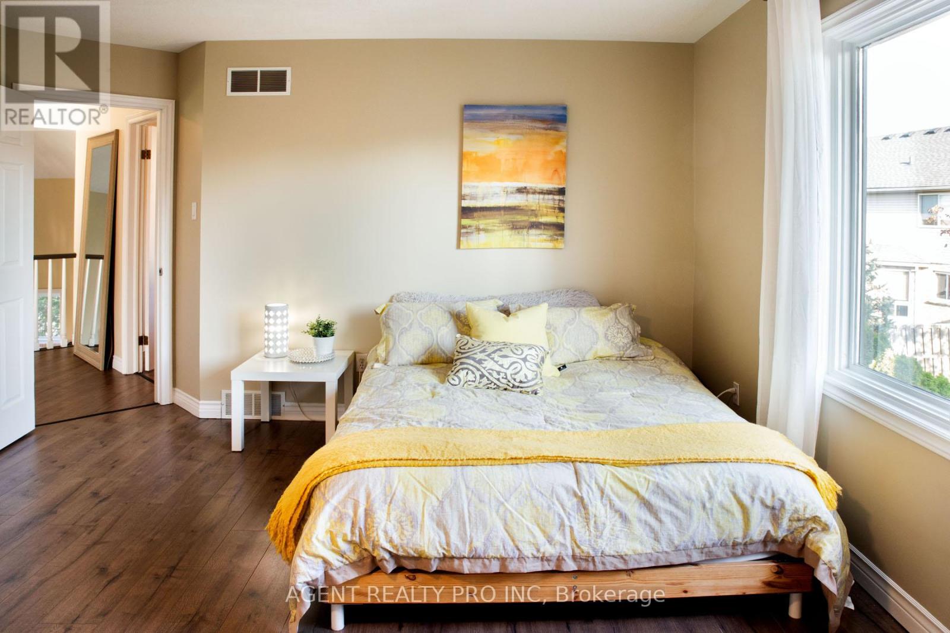





















55 Moraine Crescent.
London North (north A), ON
$948,888
5 Bedrooms
3 + 1 Bathrooms
2000 SQ/FT
2 Stories
RARE OPPORTUNITY- MAIN FLOOR MASTER BEDROOM WITH ENSUITE BATH! Located in the prestigious Medway Heights Estates, this home offers almost 3,600 Sq Ft of living space (2308 above ground and 1,283 below). Fully finished basement! Family-oriented neighborhood known for high-rated schools (Masonville Public School, Lucas Highschool, University of Western Ontario and more!). Located minutes from the Masonville Mall, shops, hospital, Good Life Fitness, restaurants, down the street from the Medway Valley and Thames River walking trails and many other amenities! As you enter, the grand foyer welcomes you with a view of the unique open staircase offering a warm welcome. FANTASTIC OPEN CONCEPT MAIN FLOOR PLAN offers a spacious living rm with a lofty 2 storey coffered ceiling, fireplace and huge windows; a spacious and well designed kitchen featuring a huge island, a large eat-in area with a sliding door to the deck and fully fenced backyard; main floor also offers a formal dining room (which is currently being used as a music room); a master bedroom retreat with an ensuite bathroom (corner jetted tub and shower - perfect sanctuary to relax after your day), vaulted ceilings and a walk-in closet; laundry/mud room (with door leading to the yard) and a 2 pc powder room. The second floor offers 3 additional spacious bedrooms and a 3 piece bathroom for the kids or visitors. The middle bedroom is large enough to create an ensuite bathroom. Fully finished lower level boasts a huge family/games room with a gas fireplace, an additional large bedroom, a play/craft room with a 4 pc bathroom and storage. There is a rough-in for a kitchen in the crafts room, so there is a possibility of creating secondary dwelling unit by creating an exterior entrance to the lower level. Great opportunity for extra income by renting out bedroom to the UWO students! Fantastic, low maintenance yard with urban garden potential - perfect for entertaining and not a lot of grass to cut! Truly a dream home! (id:57519)
Listing # : X12138785
City : London North (north A)
Approximate Age : 16-30 years
Property Taxes : $7,299 for 2025
Property Type : Single Family
Title : Freehold
Basement : N/A (Finished)
Lot Area : 73.1 x 74 FT | under 1/2 acre
Heating/Cooling : Forced air Natural gas / Central air conditioning
Days on Market : 4 days
55 Moraine Crescent. London North (north A), ON
$948,888
photo_library More Photos
RARE OPPORTUNITY- MAIN FLOOR MASTER BEDROOM WITH ENSUITE BATH! Located in the prestigious Medway Heights Estates, this home offers almost 3,600 Sq Ft of living space (2308 above ground and 1,283 below). Fully finished basement! Family-oriented neighborhood known for high-rated schools (Masonville Public School, Lucas Highschool, University of ...
Listed by Agent Realty Pro Inc
For Sale Nearby
1 Bedroom Properties 2 Bedroom Properties 3 Bedroom Properties 4+ Bedroom Properties Homes for sale in St. Thomas Homes for sale in Ilderton Homes for sale in Komoka Homes for sale in Lucan Homes for sale in Mt. Brydges Homes for sale in Belmont For sale under $300,000 For sale under $400,000 For sale under $500,000 For sale under $600,000 For sale under $700,000


