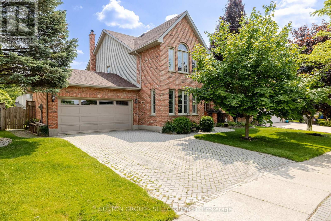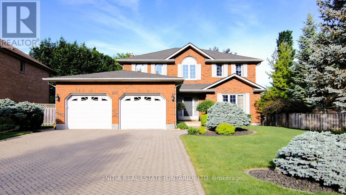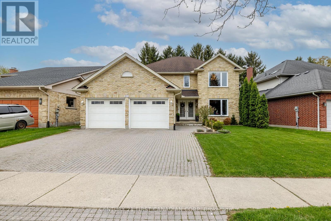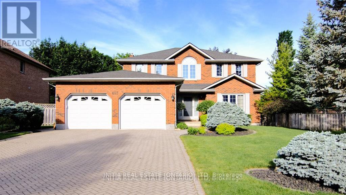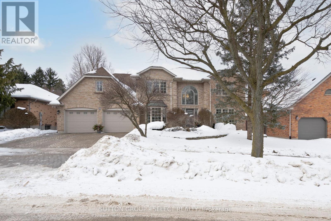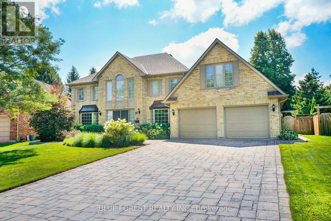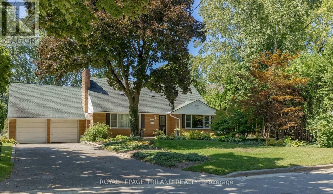

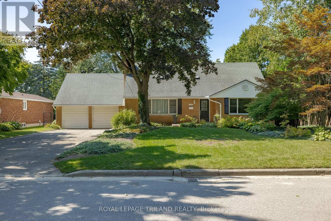
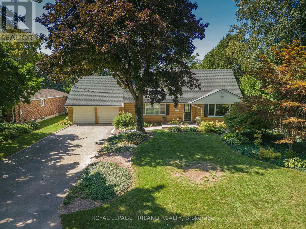
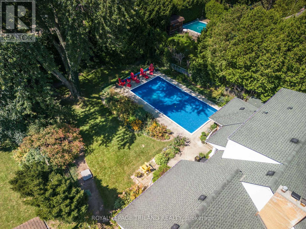
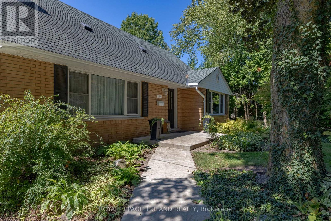
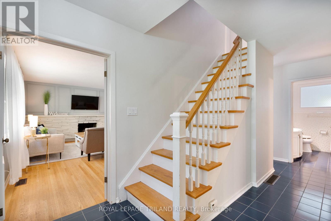
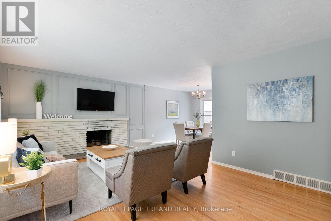
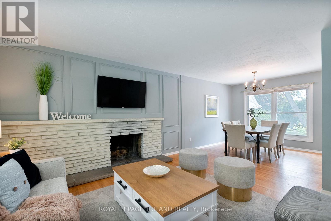
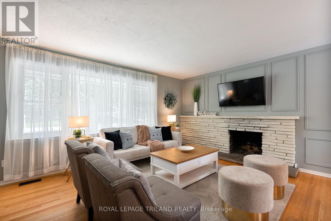
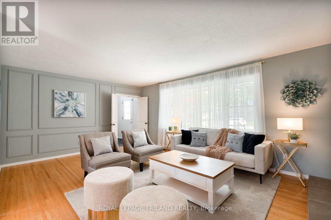
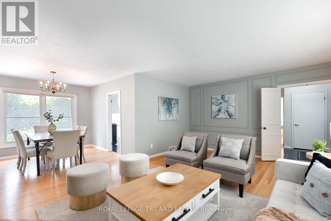
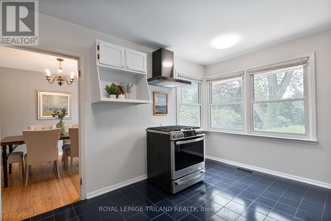
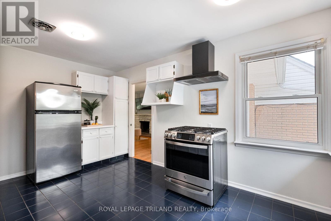
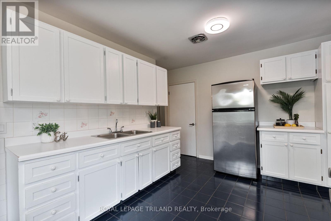
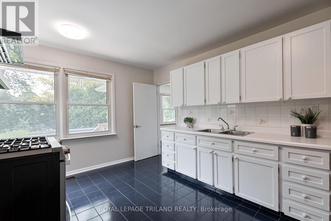
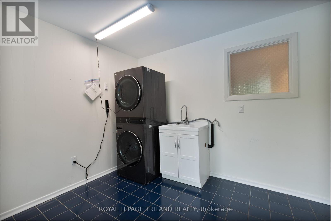
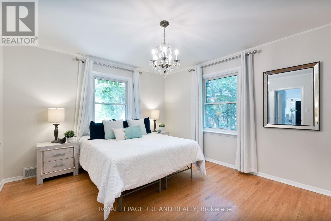
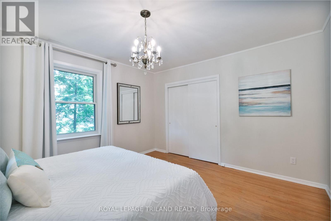
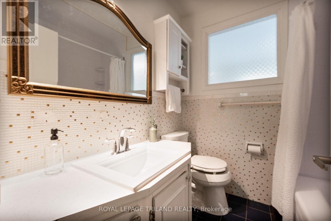
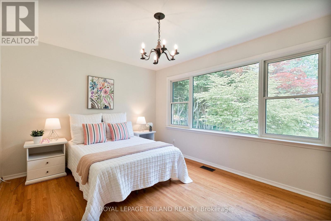
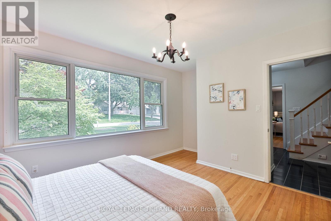
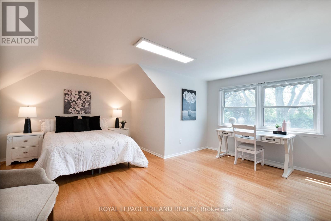
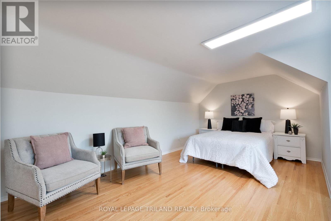
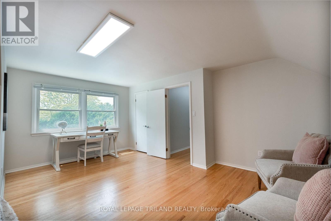
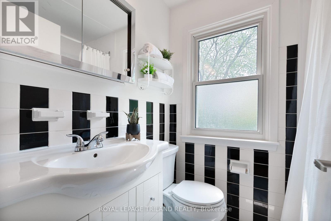
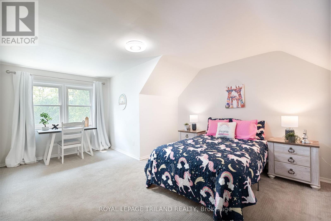
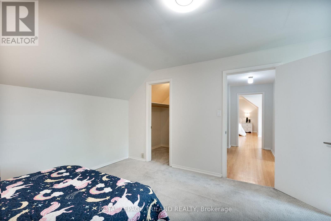
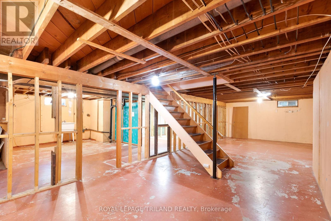
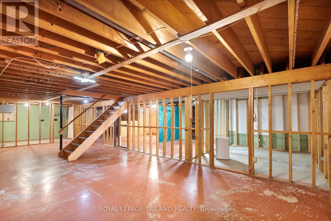
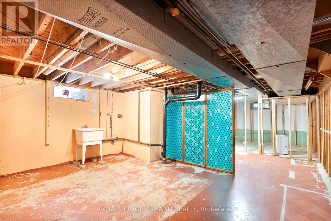
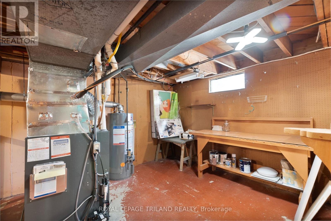
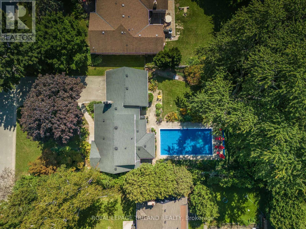

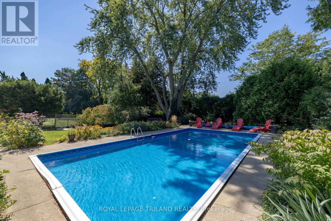

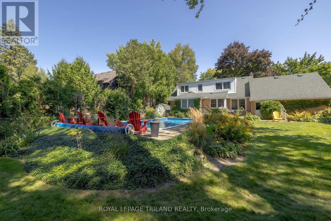
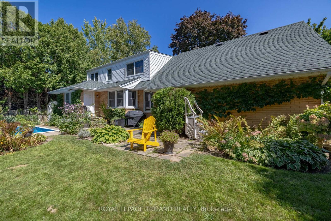
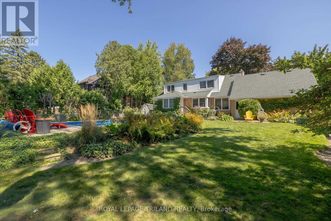
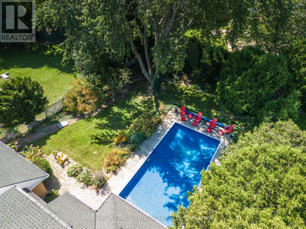
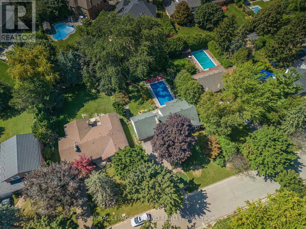
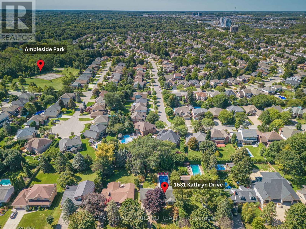
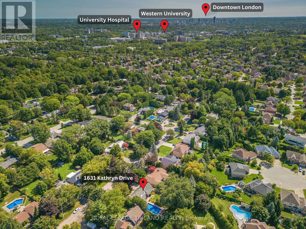
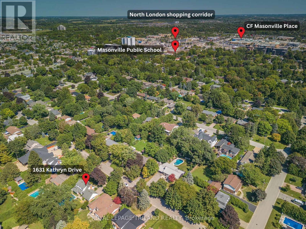
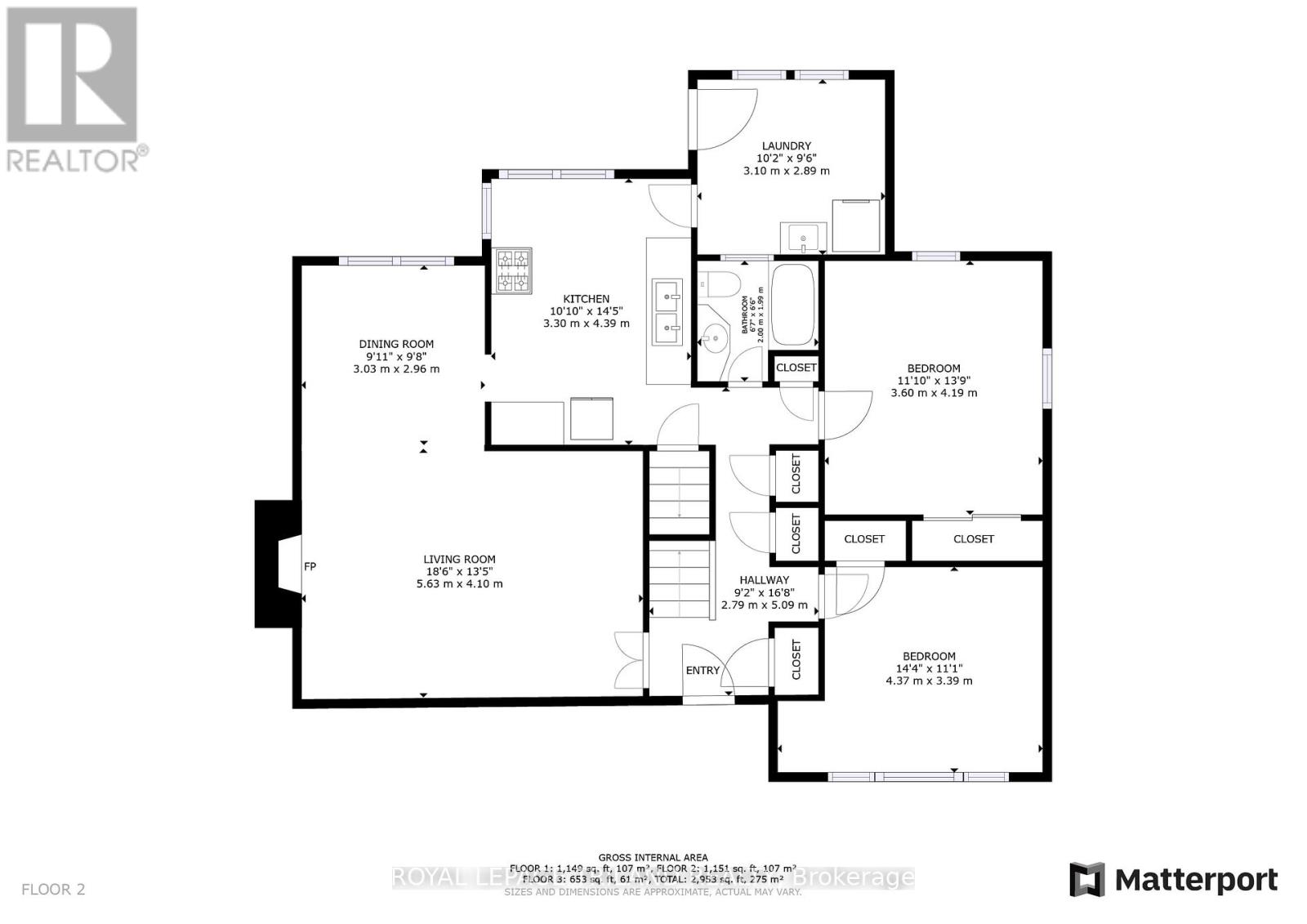

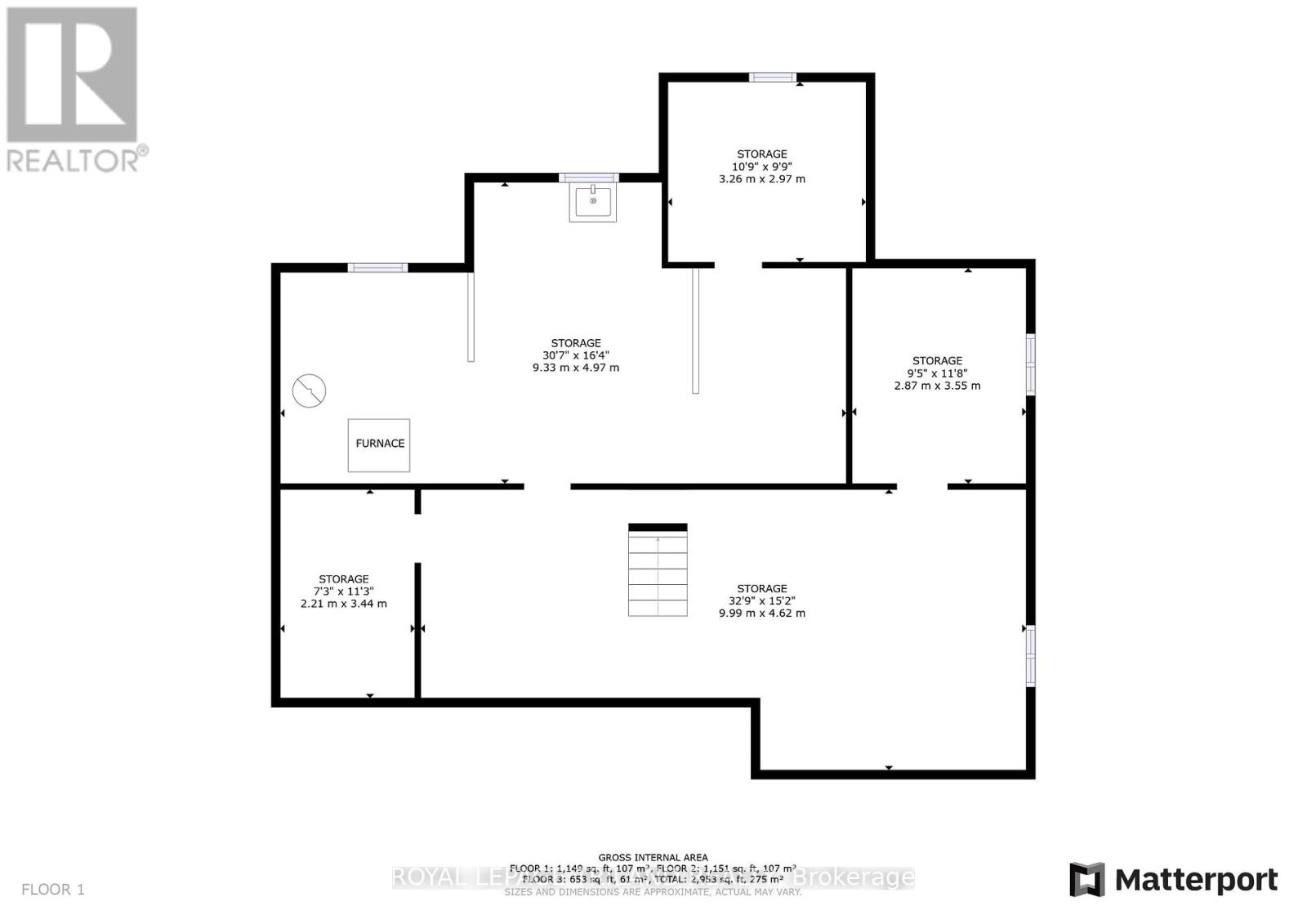
1631 Kathryn Drive.
London North (north A), ON
$899,900
4 Bedrooms
2 Bathrooms
1500 SQ/FT
2 Stories
Welcome to 1631 Kathryn Drive, a beautifully maintained 2-storey home nestled in the heart of Masonville. Set on an expansive 75' x 160' lot, this 1962-built gem boasts meticulous landscaping and an oversized heated inground pool - perfect for summer entertaining. Inside, charm meets function with original hardwood flooring throughout most of the main level. The bright and airy layout is enhanced by large windows that flood the space with natural light. The formal living room features a striking stone, wood-burning fireplace and flows seamlessly into the elegant dining room. The white kitchen offers ample storage, updated stainless steel appliances, and connects to a spacious mudroom with laundry - providing direct access to the backyard oasis. The main floor features two bedrooms, including the primary suite, and a 4-piece bath. Upstairs, you'll find two generously sized bedrooms (one with updated carpet, the other retaining original hardwood) and another full 4-piece bathroom.The unfinished lower level is a blank canvas ready for your vision. Notable updates include: shingles (approx. 2011), furnace (2013), central air (2023), gutters/downspouts on the front of the home (2023), and pool liner (2019). Located in the highly sought-after Masonville P.S. and Lucas SS catchment. Walk to CF Masonville Place, trails, parks, and enjoy quick access to Western University and nearby hospitals. A rare opportunity to own a classic home on one of Masonville's premier streets! (id:57519)
Listing # : X12194735
City : London North (north A)
Property Taxes : $6,056 for 2024
Property Type : Single Family
Title : Freehold
Basement : Full (Unfinished)
Lot Area : 75.2 x 160.4 FT
Heating/Cooling : Forced air Natural gas / Central air conditioning
Days on Market : 8 days
1631 Kathryn Drive. London North (north A), ON
$899,900
photo_library More Photos
Welcome to 1631 Kathryn Drive, a beautifully maintained 2-storey home nestled in the heart of Masonville. Set on an expansive 75' x 160' lot, this 1962-built gem boasts meticulous landscaping and an oversized heated inground pool - perfect for summer entertaining. Inside, charm meets function with original hardwood flooring throughout most of the ...
Listed by Royal Lepage Triland Realty
For Sale Nearby
1 Bedroom Properties 2 Bedroom Properties 3 Bedroom Properties 4+ Bedroom Properties Homes for sale in St. Thomas Homes for sale in Ilderton Homes for sale in Komoka Homes for sale in Lucan Homes for sale in Mt. Brydges Homes for sale in Belmont For sale under $300,000 For sale under $400,000 For sale under $500,000 For sale under $600,000 For sale under $700,000
