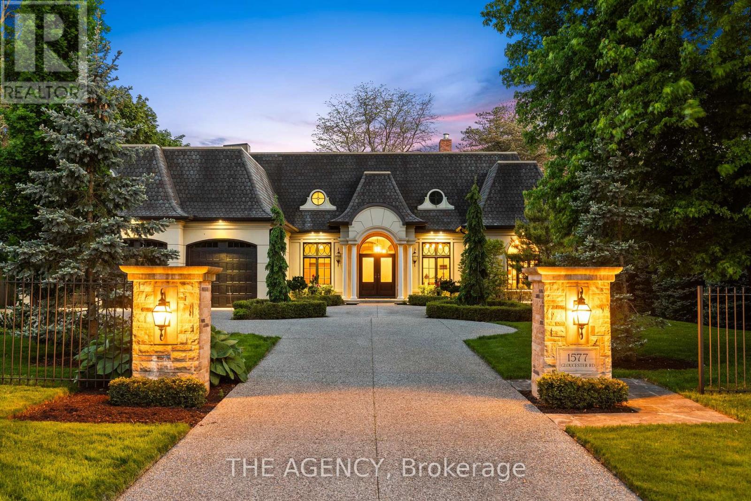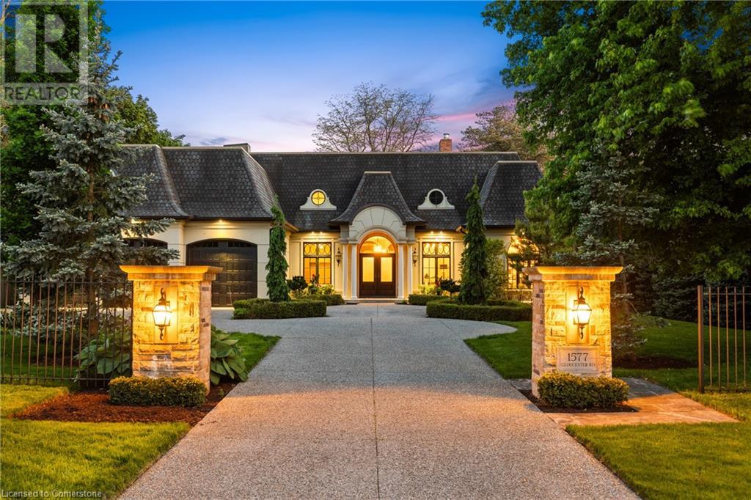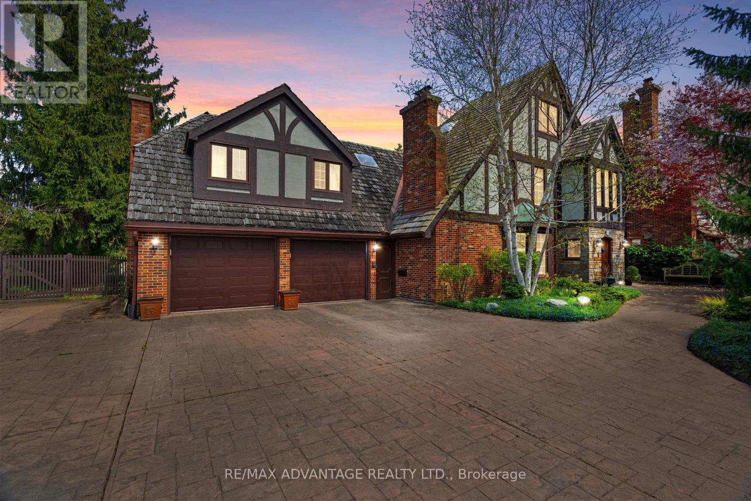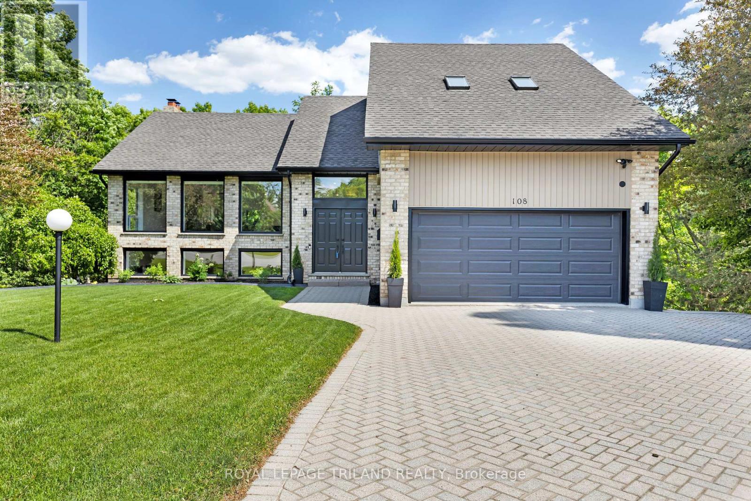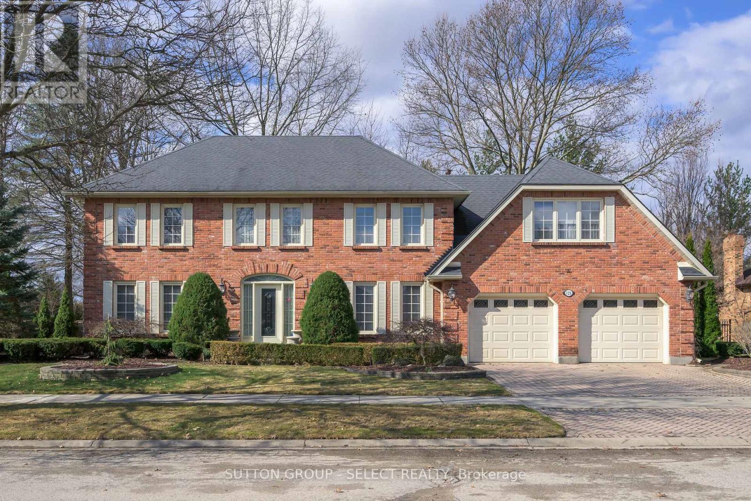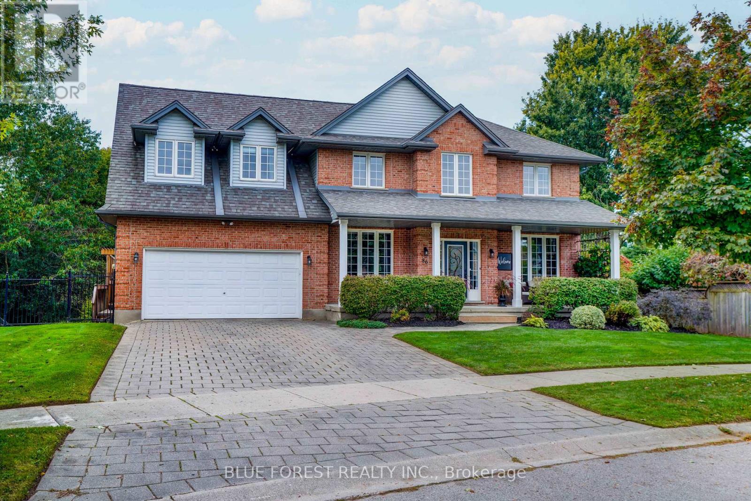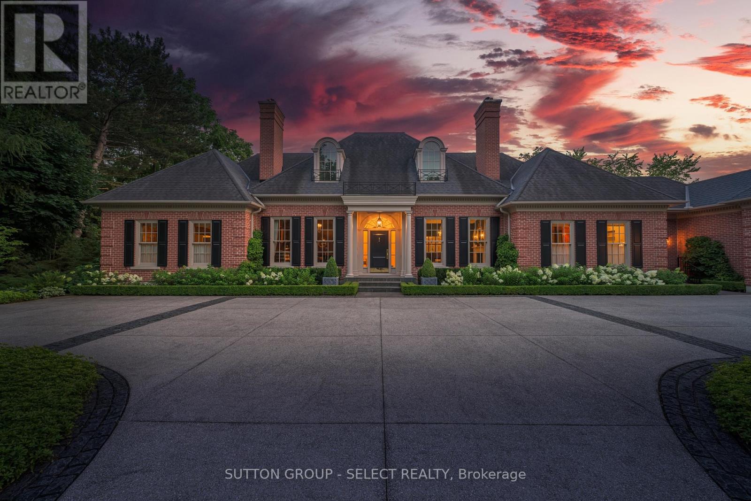





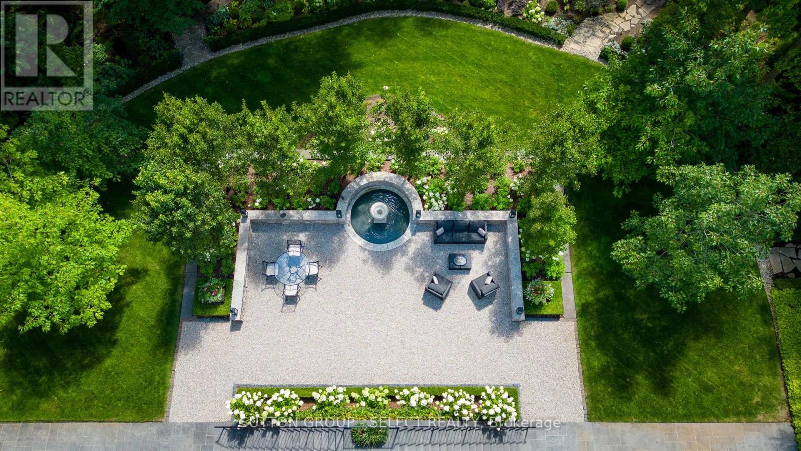





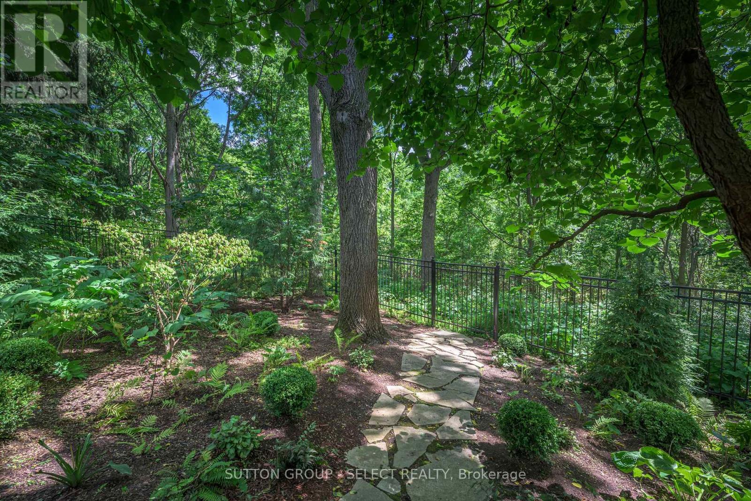



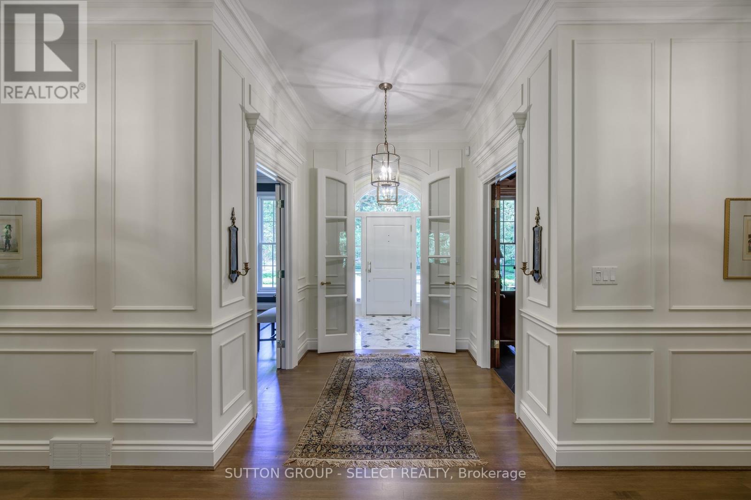


































1597 Gloucester Road.
London North (north A), ON
$3,980,000
5 Bedrooms
4 + 1 Bathrooms
3500 SQ/FT
1 Stories
Breathtaking estate set on a lush 0.8-acre lot backing onto the Medway Valley Heritage Forest. This exquisite residence embodies elegance, sophistication & unparalleled luxury w/approx. 7000 sq ft of impressive craftsmanship, beautiful finishes & thoughtful design. Gracious main floor living + gorgeous, above grade, walk-out lower level continues the calibre of detail. Situated in, arguably, London's most desirable neighbourhood with an extraordinary facade, spectacular lot & coveted location. The principal living rooms feature 10 ft ceilings & rift cut White Oak floors including a remarkable living room w/majestic fireplace, a spectacular eat-in kitchen & elegant dining room. The study is encompassed in book-matched Cherry paneling & coffered ceiling w/library shelving surrounding a striking fireplace. Plaster moulding crowns the rooms on both levels. An outstanding McKaskell Haindl kitchen w/ ivory-tone cabinetry, granite surfaces, incredible views & spacious dining area seamlessly connect to the covered granite terrace w/ power screens. The main floor features 2 incredible primary bedrooms. The south primary suite is a sanctuary of luxury, w/beautiful views, a lavish ensuite & opulent custom wardrobes w/mirrored insets. Every window overlooks lush greenery. The walk-out lower level provides large windows & natural light to continue an expanse of comfort w/ 3 additional bedrooms, 2 full bathrooms, a wine room w/ temperature-controlled wine cellar & home theatre providing ample space for guests or family. Outside it's paradise w/ sweeping gardens, an exquisite array of hydrangeas, peonies, flowering trees, evergreens & a European Beech privacy hedge. Granite walks, meandering stone paths, a tranquil fountain, an enchanting stone masonry sitting-wall & pebbled-terrace complete the hardscaping. Drilled well for irrigation. A large integrated storage room is perfect for garden supplies or patio furniture. Walking distance to Western University & University Hospital (id:57519)
Listing # : X12166459
City : London North (north A)
Approximate Age : 6-15 years
Property Taxes : $16,462 for 2025
Property Type : Single Family
Style : Bungalow House
Title : Freehold
Basement : N/A (Finished)
Lot Area : 140.8 x 250.3 FT
Heating/Cooling : Forced air Natural gas / Central air conditioning, Air exchanger
Days on Market : 22 days
1597 Gloucester Road. London North (north A), ON
$3,980,000
photo_library More Photos
Breathtaking estate set on a lush 0.8-acre lot backing onto the Medway Valley Heritage Forest. This exquisite residence embodies elegance, sophistication & unparalleled luxury w/approx. 7000 sq ft of impressive craftsmanship, beautiful finishes & thoughtful design. Gracious main floor living + gorgeous, above grade, walk-out lower level continues ...
Listed by Sutton Group - Select Realty
For Sale Nearby
1 Bedroom Properties 2 Bedroom Properties 3 Bedroom Properties 4+ Bedroom Properties Homes for sale in St. Thomas Homes for sale in Ilderton Homes for sale in Komoka Homes for sale in Lucan Homes for sale in Mt. Brydges Homes for sale in Belmont For sale under $300,000 For sale under $400,000 For sale under $500,000 For sale under $600,000 For sale under $700,000
