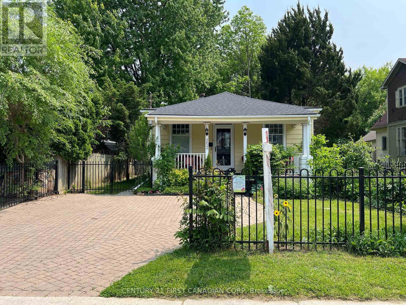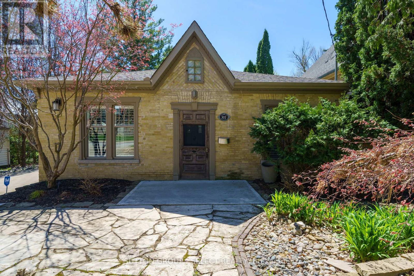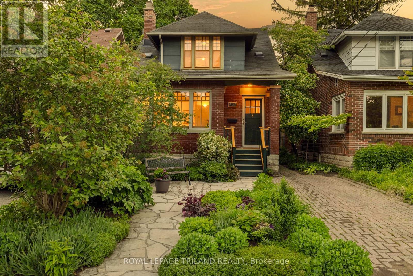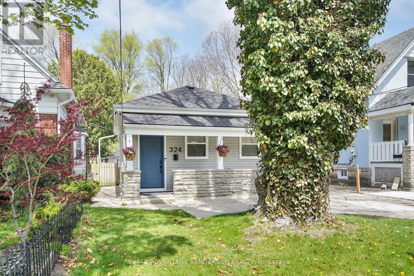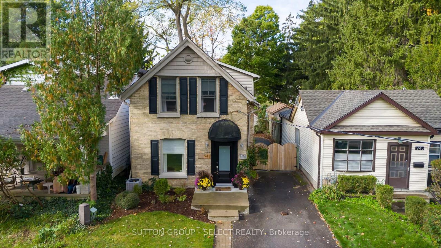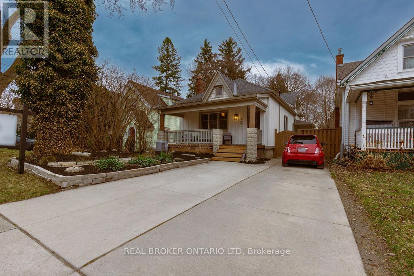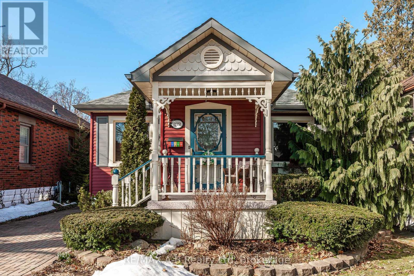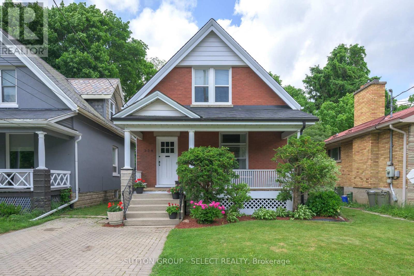

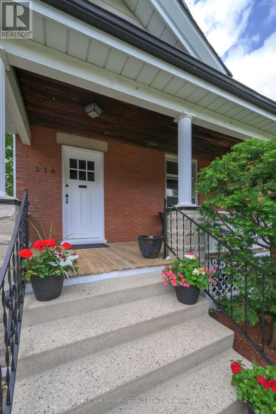
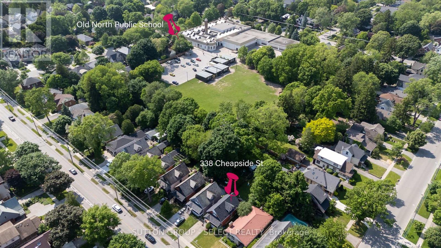
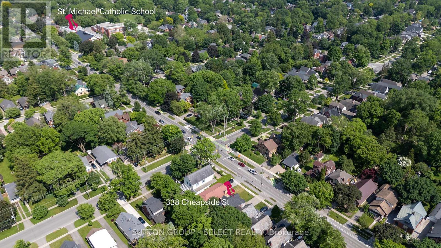
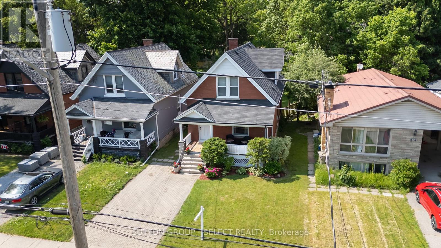
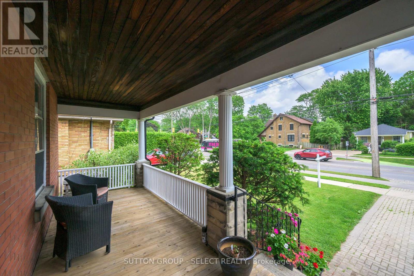
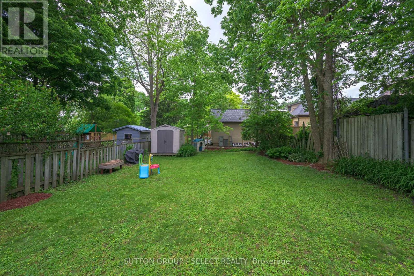
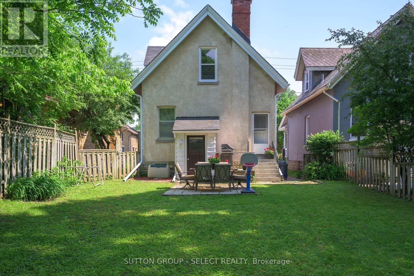
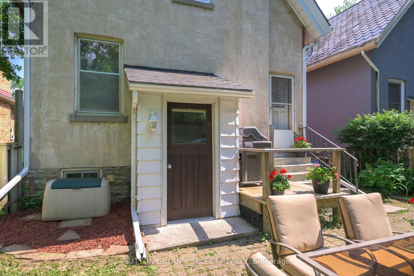
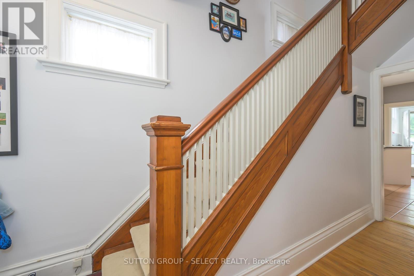
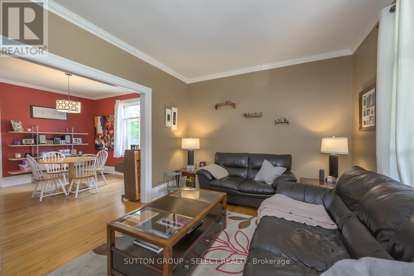
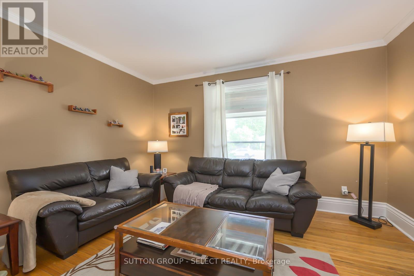
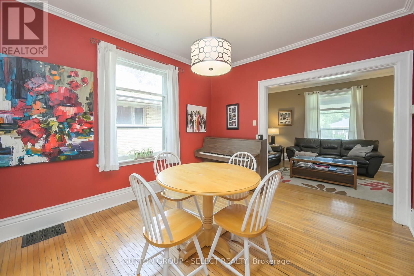
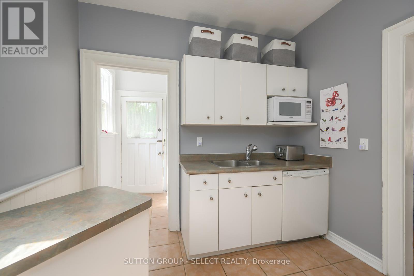
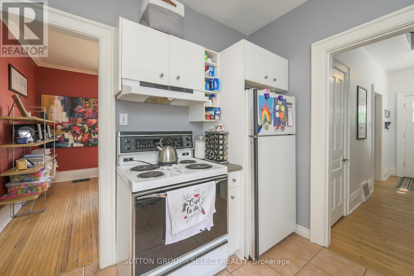
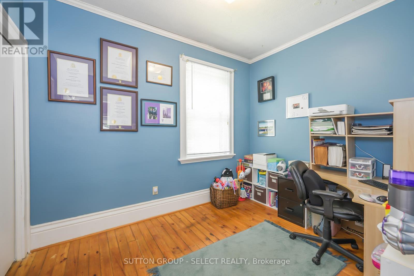
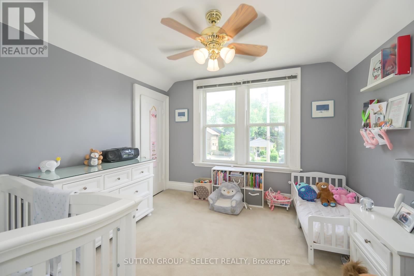
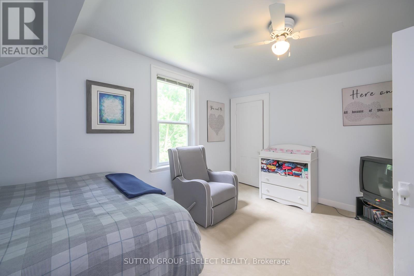
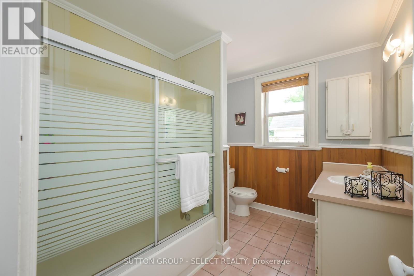

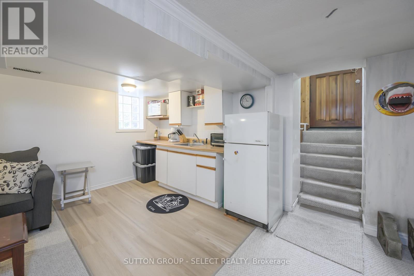
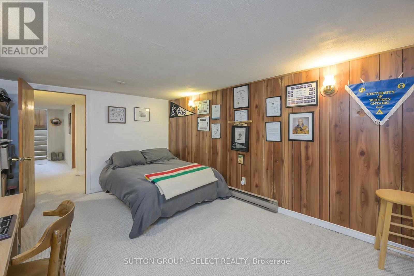
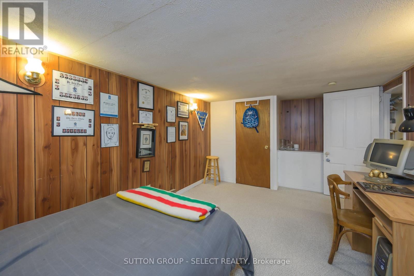
338 Cheapside Street.
London East (east B), ON
$720,000
4 Bedrooms
2 + 1 Bathrooms
1100 SQ/FT
2 Stories
Attractive, charming, old north bricked two story located near Western University, Saint Joseph's and University hospitals, and within old North public school boundary. Large covered front porch, updated driveway with double interlocking bricks and access to deep private rear yard with storage shed. Main and second levels, feature, hardwood flooring and elevated, original trim, door and window mouldings. Living and dining rooms, kitchen and main floor bedroom, all with 9 foot ceilings. Main floor 2-piece, bath, and rear access door to back deck (2023). Second level has two large bedrooms with carpeting (hardwood under carpeting) end closets (both 11x4 ft). Large 4-piece bath with generous closet. All upper level windows replaced.(2019). Large walk-in hall closet.(6.5x5 ft). Lower level features walk up and walk out access, potential for extra income. Open living area with kitchenette (new flooring 2025), fridge, separate eating area, three piece bath (new flooring 2025), and large bedroom/den(16x10ft) with closet, providing extra private living space. Other updated features include Second floor windows 2019, Furnace 2020, Updated electrical panel, Shingles 2022, Wash machine 2025, eavestroughs and downspouts 2025, Humidifier 2024, Fenced yard, Central air. (id:57519)
Listing # : X12209211
City : London East (east B)
Approximate Age : 100+ years
Property Taxes : $4,342 for 2024
Property Type : Single Family
Title : Freehold
Basement : N/A (Partially finished)
Parking : No Garage
Lot Area : 36 x 133 FT
Heating/Cooling : Forced air Natural gas / Central air conditioning
Days on Market : 2 days
338 Cheapside Street. London East (east B), ON
$720,000
photo_library More Photos
Attractive, charming, old north bricked two story located near Western University, Saint Joseph's and University hospitals, and within old North public school boundary. Large covered front porch, updated driveway with double interlocking bricks and access to deep private rear yard with storage shed. Main and second levels, feature, hardwood ...
Listed by Sutton Group - Select Realty
For Sale Nearby
1 Bedroom Properties 2 Bedroom Properties 3 Bedroom Properties 4+ Bedroom Properties Homes for sale in St. Thomas Homes for sale in Ilderton Homes for sale in Komoka Homes for sale in Lucan Homes for sale in Mt. Brydges Homes for sale in Belmont For sale under $300,000 For sale under $400,000 For sale under $500,000 For sale under $600,000 For sale under $700,000
