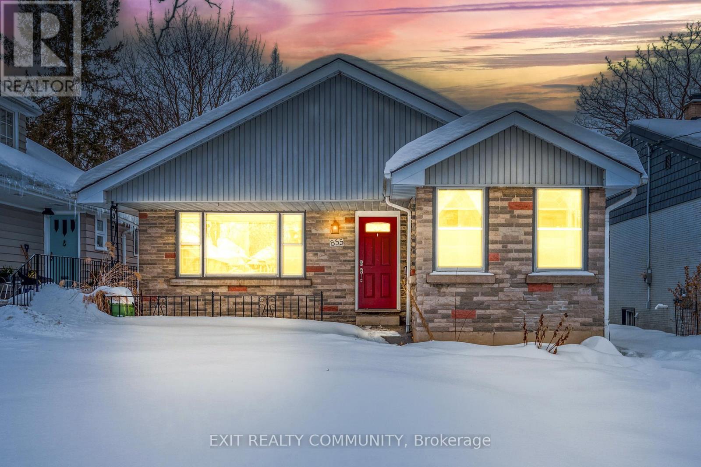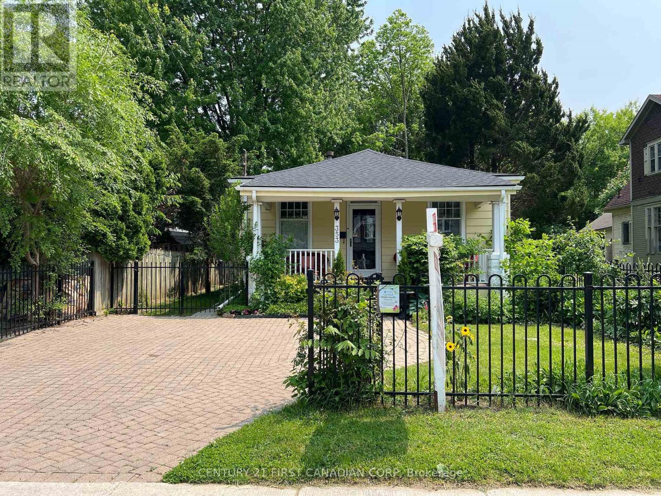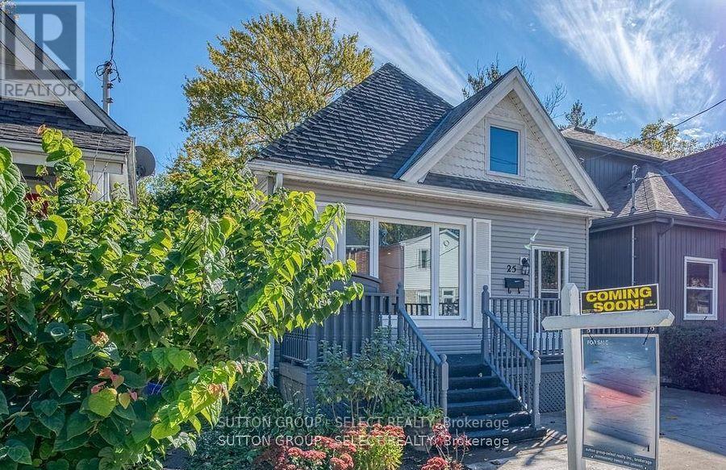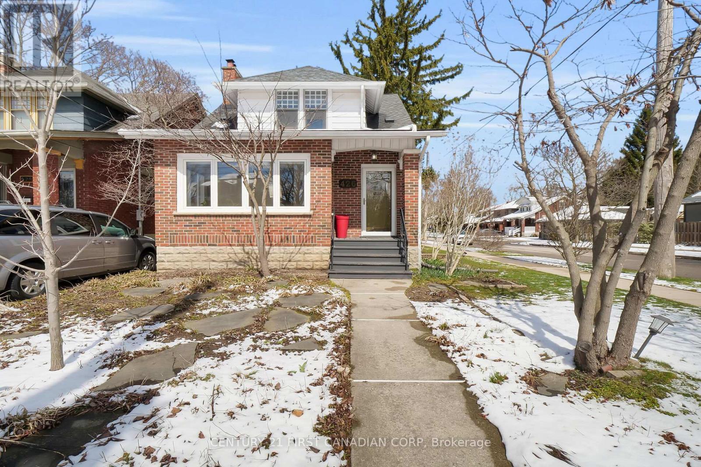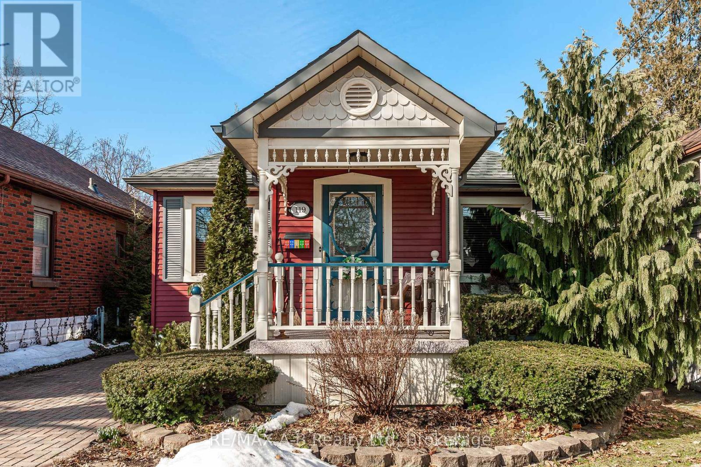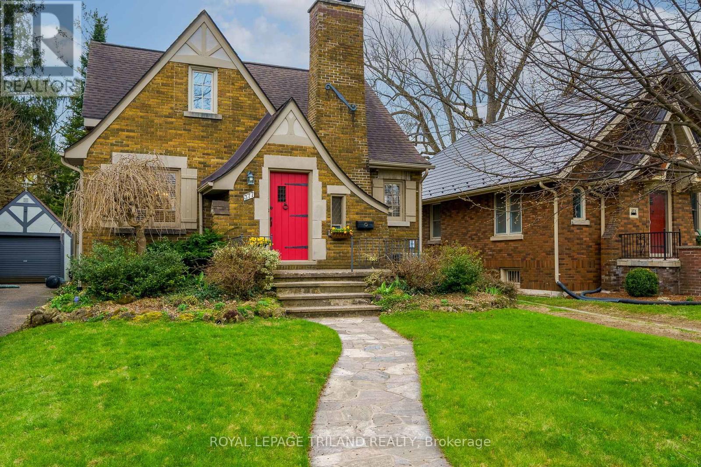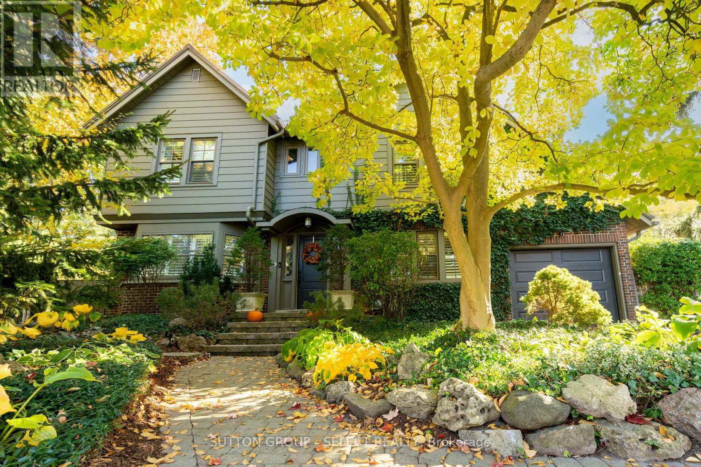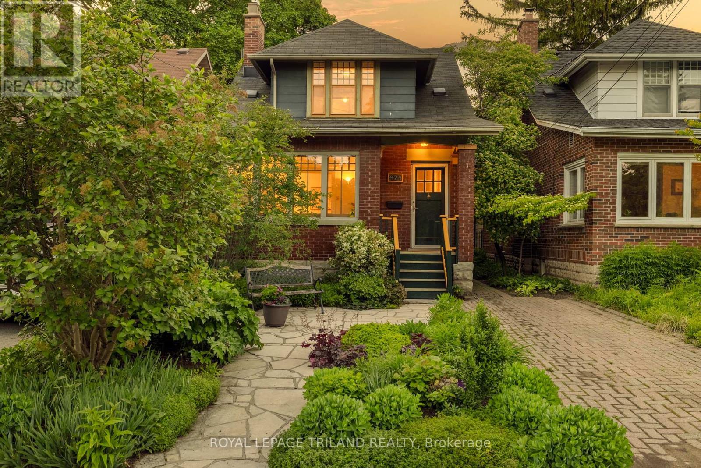




















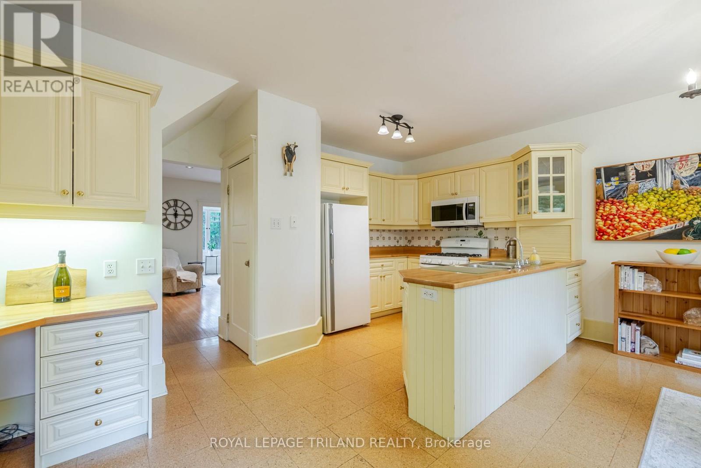



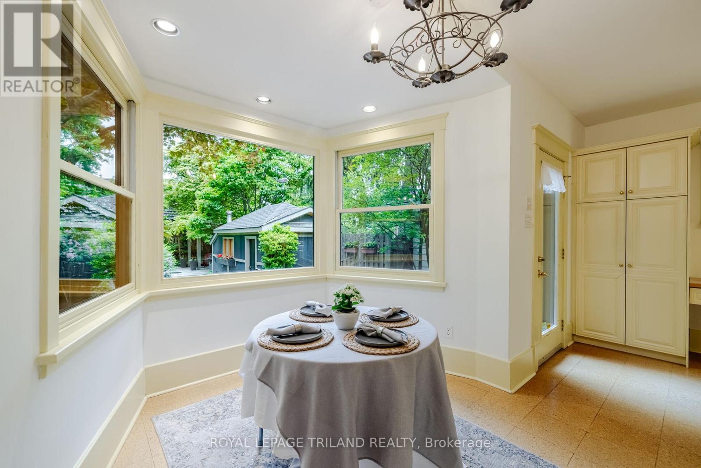









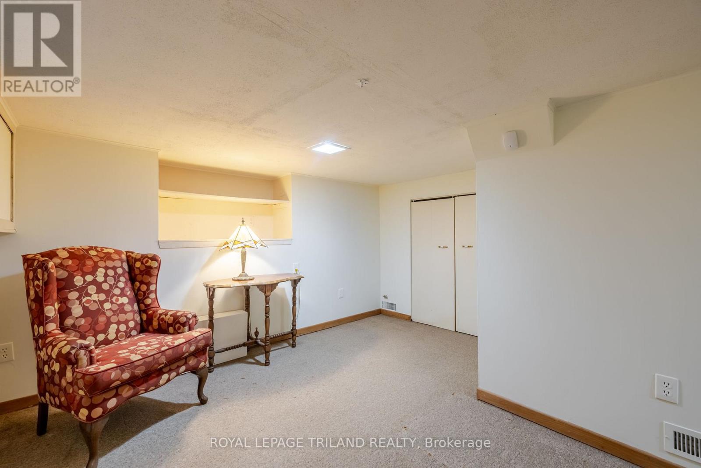












424 Grosvenor Street.
London East (east B), ON
$644,900
3 Bedrooms
1 + 1 Bathrooms
1100 SQ/FT
1.5 Stories
CHARMING OLD NORTH RETREAT WITH PARISIAN INSPIRED GARDENS AND LAP POOL. Welcome to this stunning 3-bedroom, 2-bathroom home, nestled in the heart of highly sought-after Old North. From the moment of arrival, you are greeted by a beautifully landscaped, European front garden with fragrant blooms and a flagstone walkway guiding you to the inviting entrance. Step through the back garden gate, to your own private Parisian-inspired, professionally landscaped retreat. An elegant flagstone patio surrounds the sparkling, custom designed 8x40 in-ground lap pool, and cascading waterfall hot tub, bordered by lush gardens, an expansive deck, and a romantic alfresco dining area under the stars. A 10x20Pool House provides ample storage for the mechanical and gardening components. Inside, gleaming hardwood floors, stained glass windows, and a bright, airy sunroom set the tone combining classic Arts & Crafts character with modern comfort. The spacious living room features a cozy gas fireplace, perfect for cool evenings, while the sunroom offers flexibility as an office, sitting area, or dining space. The generous, sun-filled kitchen with uncharacteristically large windows, includes a dining area overlooking the sumptuous patio and pool, ample cabinetry, pantry storage, and a convenient built-in desk nook. Upstairs, a period staircase leads to a serene primary, and two bedrooms with views of the picturesque backyard. A4-piece bathroom completes the upper level. The finished lower level offers additional living space, a second bathroom, laundry, workbench, storage, and utility area. This rare Old North gem blends timeless charm with thoughtful updates and an unforgettable outdoor living experience. (id:57519)
Listing # : X12190123
City : London East (east B)
Approximate Age : 100+ years
Property Type : Single Family
Title : Freehold
Basement : N/A (Partially finished)
Parking : No Garage
Lot Area : 28.6 x 120.3 FT | under 1/2 acre
Heating/Cooling : Forced air Natural gas / Central air conditioning
Days on Market : 3 days
424 Grosvenor Street. London East (east B), ON
$644,900
photo_library More Photos
CHARMING OLD NORTH RETREAT WITH PARISIAN INSPIRED GARDENS AND LAP POOL. Welcome to this stunning 3-bedroom, 2-bathroom home, nestled in the heart of highly sought-after Old North. From the moment of arrival, you are greeted by a beautifully landscaped, European front garden with fragrant blooms and a flagstone walkway guiding you to the inviting ...
Listed by Royal Lepage Triland Realty
For Sale Nearby
1 Bedroom Properties 2 Bedroom Properties 3 Bedroom Properties 4+ Bedroom Properties Homes for sale in St. Thomas Homes for sale in Ilderton Homes for sale in Komoka Homes for sale in Lucan Homes for sale in Mt. Brydges Homes for sale in Belmont For sale under $300,000 For sale under $400,000 For sale under $500,000 For sale under $600,000 For sale under $700,000
