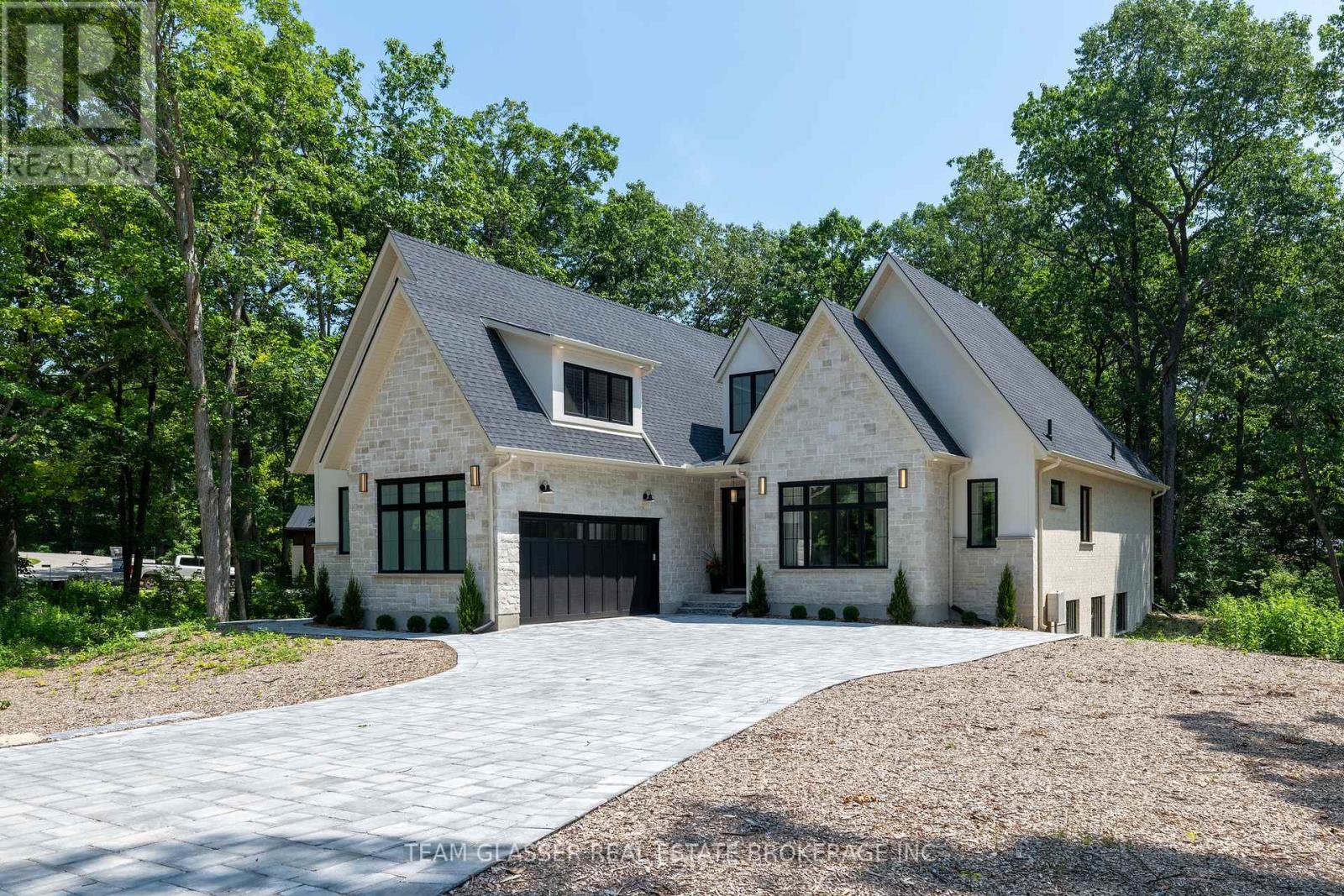















































10143 Pinery Bluffs Road.
Lambton Shores (grand Bend), ON
$1,499,900
4 Bedrooms
3 + 1 Bathrooms
1500 SQ/FT
1 Stories
WELCOME TO YOUR LUXURY ESCAPE IN PINERY BLUFFS. Nestled just north of Grand Bend in the exclusive community of Pinery Bluffs, this exquisite executive bungalow offers refined living on over half an acre of professionally landscaped grounds. Boasting more than 3,300 square feet of finished living space, this stunning home features 2+2 bedrooms and 3.5 bathrooms, expertly designed and decorated with upscale, high-end finishes throughout. From the moment you enter, you're greeted by the elegance of porcelain tile flooring that spans the entire main level. The open-concept kitchen is a chef's dream, complete with top-tier appliances, a built-in coffee nook, and a spacious breakfast area with walkout access to a large covered deck perfect for morning coffees or evening gatherings. The inviting living room seamlessly connects to this space, creating an ideal layout for everyday living and entertaining. The main floor also includes a sophisticated formal dining room, a spare bedroom, a stylish 3-piece bath, a powder room, and a laundry room for added convenience. The luxurious primary suite features a generous walk-in closet and a spa-like 5-piece ensuite with elegant finishes and serene views. The fully finished lower level with in-floor heating radiant floor expands your living and entertaining options with a massive Rec room, cozy electric fireplace, custom bar area, two additional bedrooms, a home gym, and another full bathroom, making this space perfect for guests, family, or a quiet retreat. Step outside to enjoy the meticulously landscaped yard, where a stone-paved path leads through lush gardens to a charming shed near the peaceful forest edge. The oversized two-car garage and wide, double-paved driveway offer plenty of parking and curb appeal. This one-of-a-kind luxury home is truly a showstopper. Book your private tour today and take the first step toward living in paradise. Welcome home to Pinery Bluffs! (id:57519)
Listing # : X12271749
City : Lambton Shores (grand Bend)
Property Taxes : $7,316 for 2024
Property Type : Single Family
Style : Bungalow House
Title : Freehold
Basement : N/A (Finished)
Lot Area : 72.2 x 300.8 FT
Heating/Cooling : Forced air Natural gas / Central air conditioning, Air exchanger
Days on Market : 20 days
10143 Pinery Bluffs Road. Lambton Shores (grand Bend), ON
$1,499,900
photo_library More Photos
WELCOME TO YOUR LUXURY ESCAPE IN PINERY BLUFFS. Nestled just north of Grand Bend in the exclusive community of Pinery Bluffs, this exquisite executive bungalow offers refined living on over half an acre of professionally landscaped grounds. Boasting more than 3,300 square feet of finished living space, this stunning home features 2+2 bedrooms and ...
Listed by Exp Realty
For Sale Nearby
Recently SOLD
1 Bedroom Properties 2 Bedroom Properties 3 Bedroom Properties 4+ Bedroom Properties Homes for sale in St. Thomas Homes for sale in Ilderton Homes for sale in Komoka Homes for sale in Lucan Homes for sale in Mt. Brydges Homes for sale in Belmont For sale under $300,000 For sale under $400,000 For sale under $500,000 For sale under $600,000 For sale under $700,000






