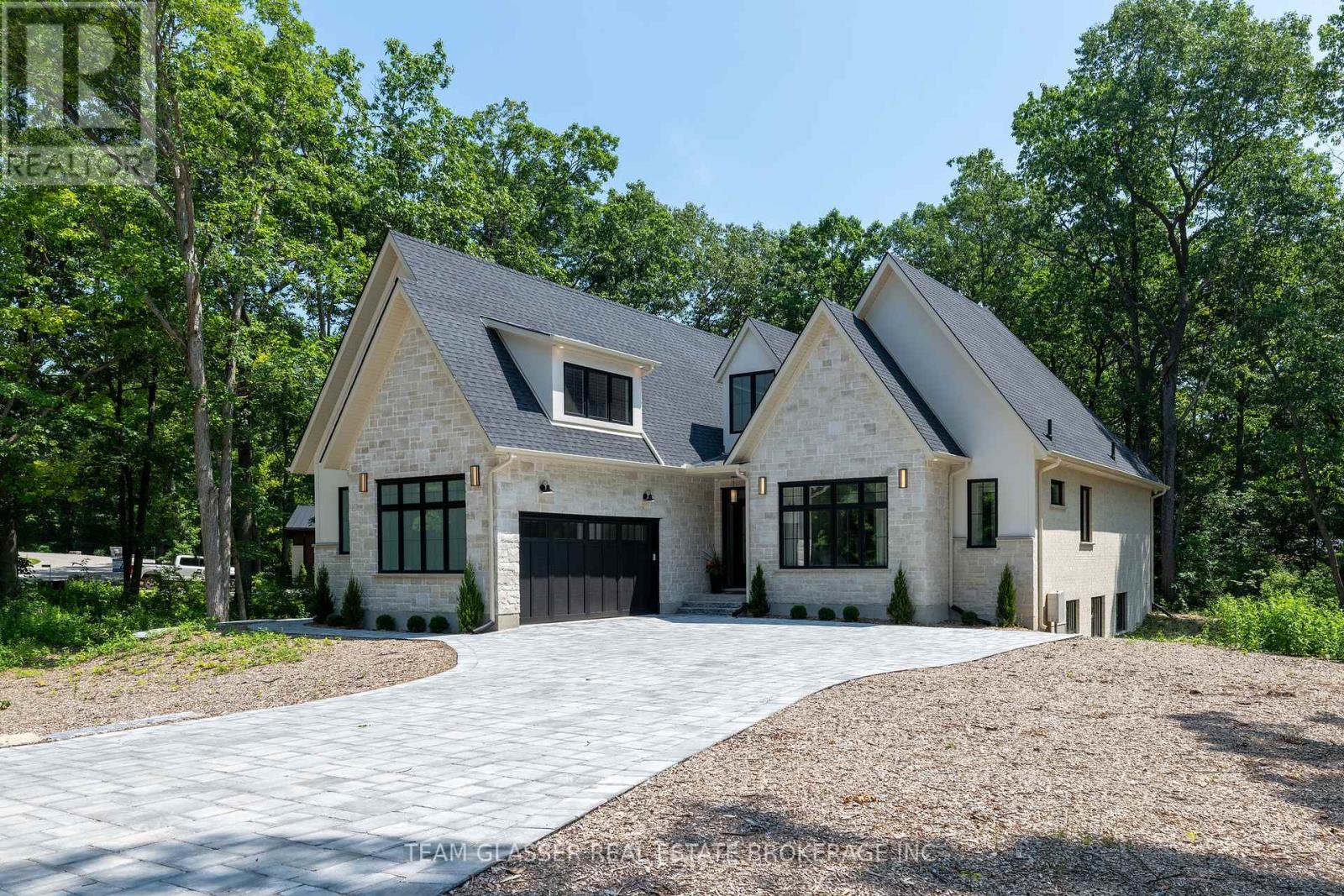

















































10099 Pinery Bluffs Road.
Lambton Shores (grand Bend), ON
$1,695,000
3 Bedrooms
2 + 1 Bathrooms
2500 SQ/FT
1 Stories
Welcome to the Spring Lottery Dream Home - an exceptional custom-built bungalow in Grand Bends prestigious Pinery Bluffs. Spanning 2,870 sqft, this luxury residence combines elegant design with natural serenity of the wooded surroundings. Great neighbourhood, just minutes from the shores of Lake Huron just south of Grand Bend. Built by award-winning Magnus Homes, it showcases timeless style, thoughtful planning, and superior craftsmanship. Certified Net Zero Ready, it features triple-pane windows for optimal energy efficiency and year-round comfort. Inside, a warm earthy palette and rich wood textures set a calming tone. The home offers three spacious bedrooms and two and a half bathrooms, designed with comfort and effortless entertaining in mind. The 2,350 sqft main floor boasts soaring 10-foot ceilings, vaulted living spaces, and oversized windows that bathe the home in natural light. Designer lighting and fixtures enhance the refined aesthetic. A chefs kitchen anchors the heart of the home, featuring custom cabinetry, high-end appliances, and generous counter space & Artistic Hood. A versatile 520 sqft loft above the garage offers endless uses: home office, yoga studio, or private retreat with a separate entry. The Fabulous Wide open space with 10-foot basement height, oversized lookout windows presents incredible potential for future expansion. Set on a mature, tree-lined lot, this home delivers unmatched privacy in one of Ontario's most desirable beachside communities. Whether you're looking for a full-time residence or a year-round escape, this one-of-a-kind home is the perfect fusion of luxury, sustainability, and lifestyle. (id:57519)
Listing # : X12264529
City : Lambton Shores (grand Bend)
Property Type : Single Family
Style : Bungalow House
Title : Freehold
Basement : N/A (Unfinished)
Lot Area : 319 x 155 FT | 1/2 - 1.99 acres
Heating/Cooling : Forced air Natural gas / Central air conditioning
Days on Market : 24 days
10099 Pinery Bluffs Road. Lambton Shores (grand Bend), ON
$1,695,000
photo_library More Photos
Welcome to the Spring Lottery Dream Home - an exceptional custom-built bungalow in Grand Bends prestigious Pinery Bluffs. Spanning 2,870 sqft, this luxury residence combines elegant design with natural serenity of the wooded surroundings. Great neighbourhood, just minutes from the shores of Lake Huron just south of Grand Bend. Built by ...
Listed by
For Sale Nearby
Recently SOLD
1 Bedroom Properties 2 Bedroom Properties 3 Bedroom Properties 4+ Bedroom Properties Homes for sale in St. Thomas Homes for sale in Ilderton Homes for sale in Komoka Homes for sale in Lucan Homes for sale in Mt. Brydges Homes for sale in Belmont For sale under $300,000 For sale under $400,000 For sale under $500,000 For sale under $600,000 For sale under $700,000






