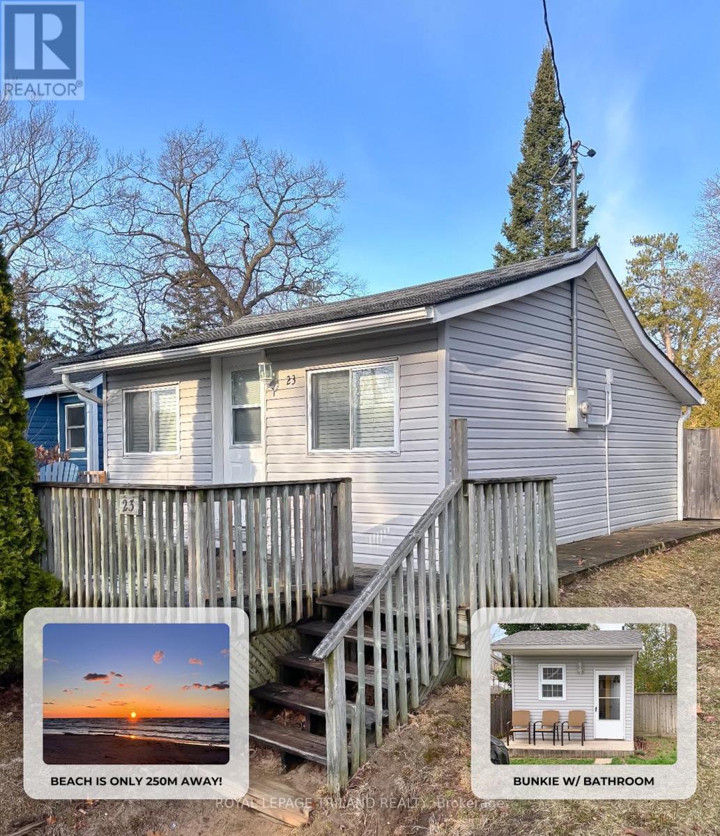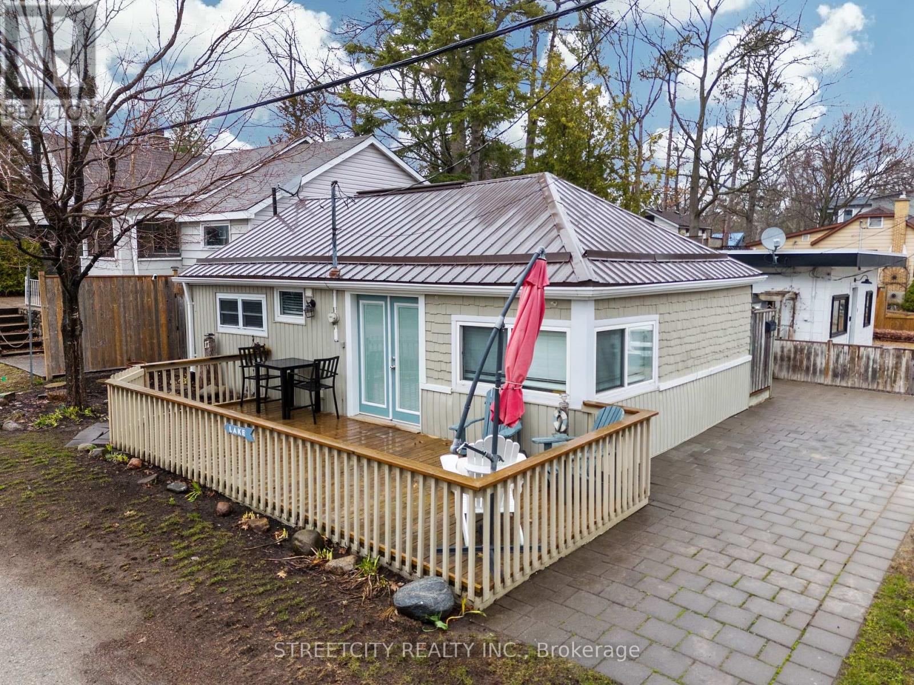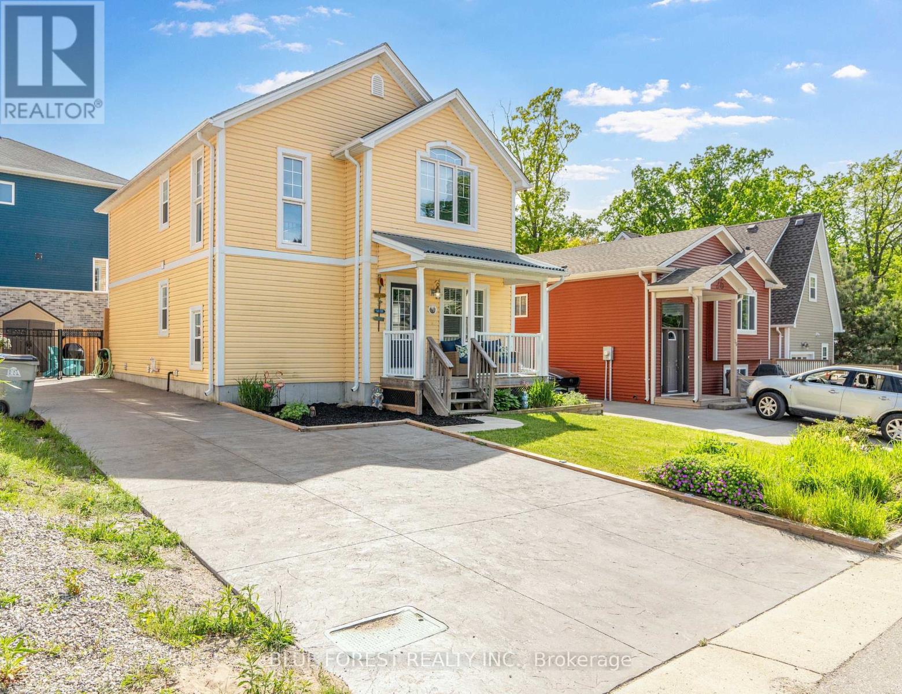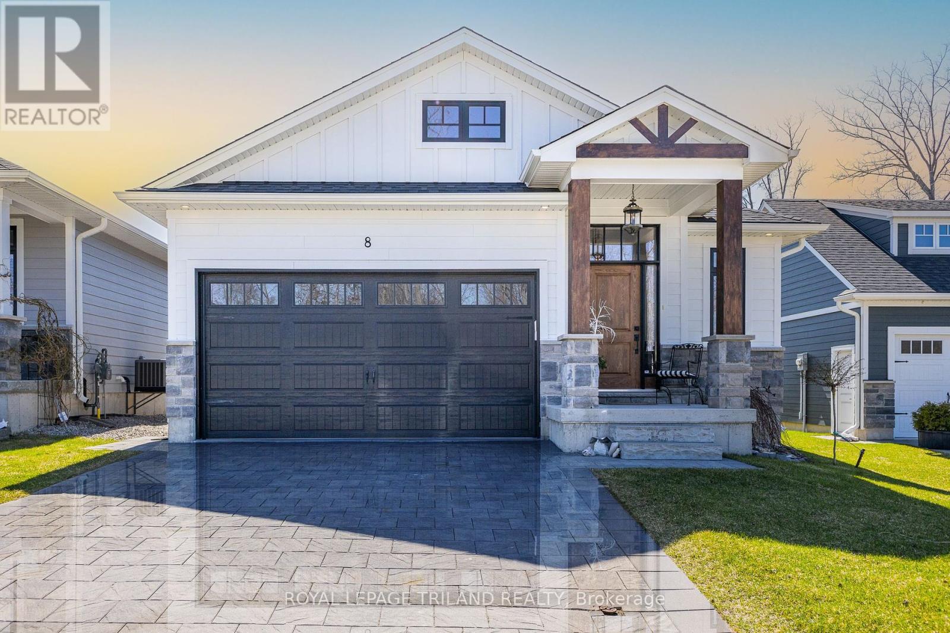






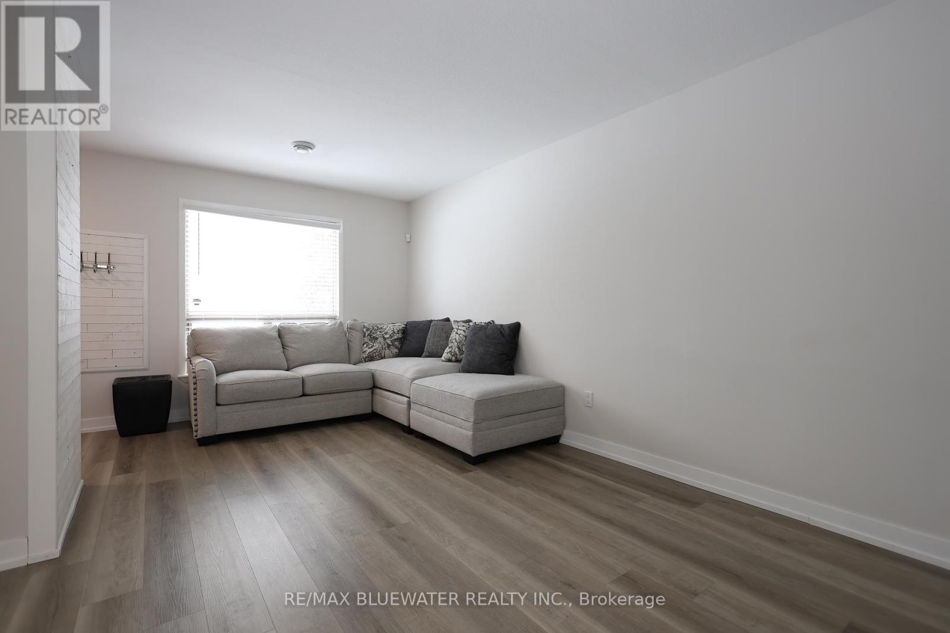












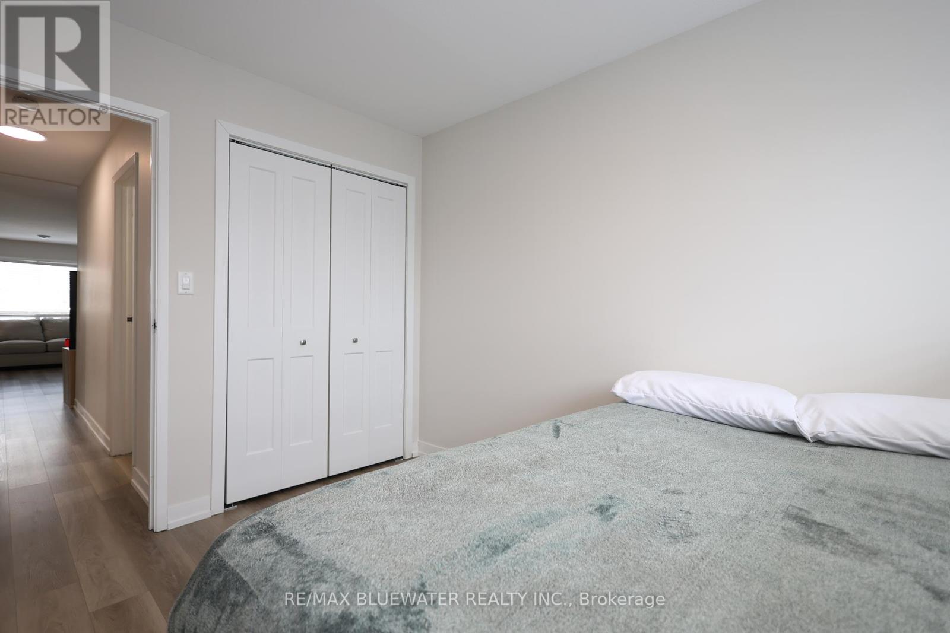












1 - 8 Oak Street.
Lambton Shores (grand Bend), ON
$399,900
2 Bedrooms
1 Bathrooms
800 SQ/FT
Stories
UNDER 400K IN GRAND BEND JUST STEPS FROM LAKE HURON AND DOWNTOWN AMENITIES! ~ Have to come check out this fully updated 2 bedroom 1 bathroom end unit condo in the HEART OF GRAND BEND just steps from all the amenities Grand Bend has to offer and the sandy shores of Lake Huron. UPDATES THROUGHOUT the unit include interior doors, gas furnace and central air units, gas hot water heater owned, all FIVE appliances, electrical fixtures, bathroom, flooring, kitchen counters and backsplash and much more. Enter the unit into the entrance foyer with accent wall, stacked laundry and coat closet. New flooring flows throughout the condo without transitions. Step into the open concept floorplan with spacious living room off of dining area with full accent shiplap wall. Kitchen offers updated cabinetry, tiled backsplash, updated stainless steel appliances and more. Spacious primary bedroom with double closet and access to private back balcony. Unit offers a second bedroom with double closet. Fully updated three piece bathroom with tiled shower and glass doors. Exterior allows for the private balcony off of the primary bedroom along with a private patio area off of front door where you have space for a BBQ and a seating area. Condo building includes one exclusive parking spot plus visitor parking, exterior maintenance and gazebo seating area. Condo fees are $350 per month. This location is steps from everything Grand Bend has to offer and would make a great cottage getaway, first time home or someone looking to downsize! (id:57519)
Listing # : X11981966
City : Lambton Shores (grand Bend)
Approximate Age : 16-30 years
Property Taxes : $1,727 for 2024
Property Type : Single Family
Title : Condominium/Strata
Parking : No Garage
Heating/Cooling : Forced air Natural gas / Central air conditioning
Condo fee : $350.00 Monthly
Condo fee includes : Insurance, Parking
Days on Market : 66 days
Sold Prices in the Last 6 Months
1 - 8 Oak Street. Lambton Shores (grand Bend), ON
$399,900
photo_library More Photos
UNDER 400K IN GRAND BEND JUST STEPS FROM LAKE HURON AND DOWNTOWN AMENITIES! ~ Have to come check out this fully updated 2 bedroom 1 bathroom end unit condo in the HEART OF GRAND BEND just steps from all the amenities Grand Bend has to offer and the sandy shores of Lake Huron. UPDATES THROUGHOUT the unit include interior doors, gas furnace and ...
Listed by Re/max Bluewater Realty Inc.
Sold Prices in the Last 6 Months
For Sale Nearby
1 Bedroom Properties 2 Bedroom Properties 3 Bedroom Properties 4+ Bedroom Properties Homes for sale in St. Thomas Homes for sale in Ilderton Homes for sale in Komoka Homes for sale in Lucan Homes for sale in Mt. Brydges Homes for sale in Belmont For sale under $300,000 For sale under $400,000 For sale under $500,000 For sale under $600,000 For sale under $700,000

