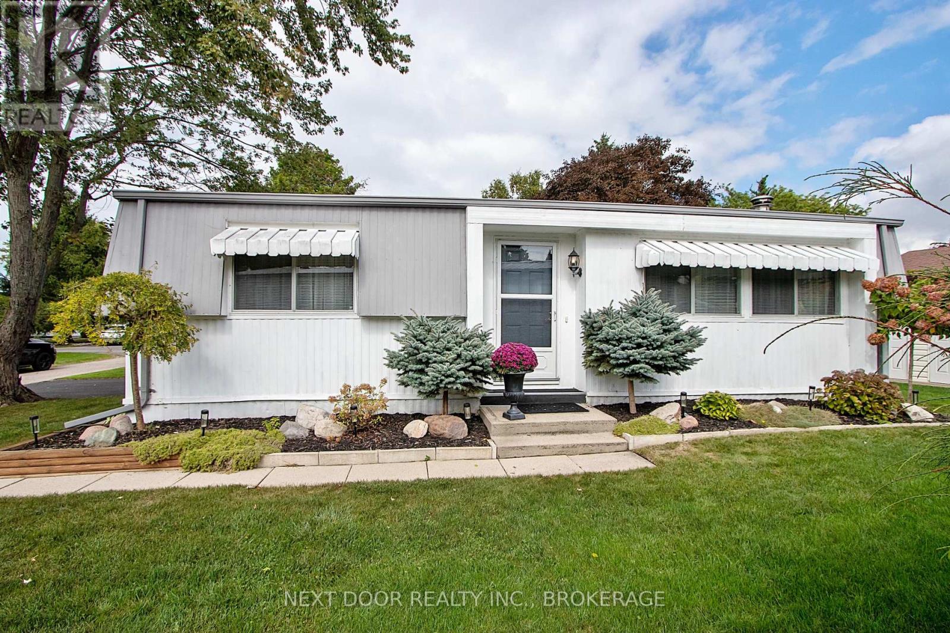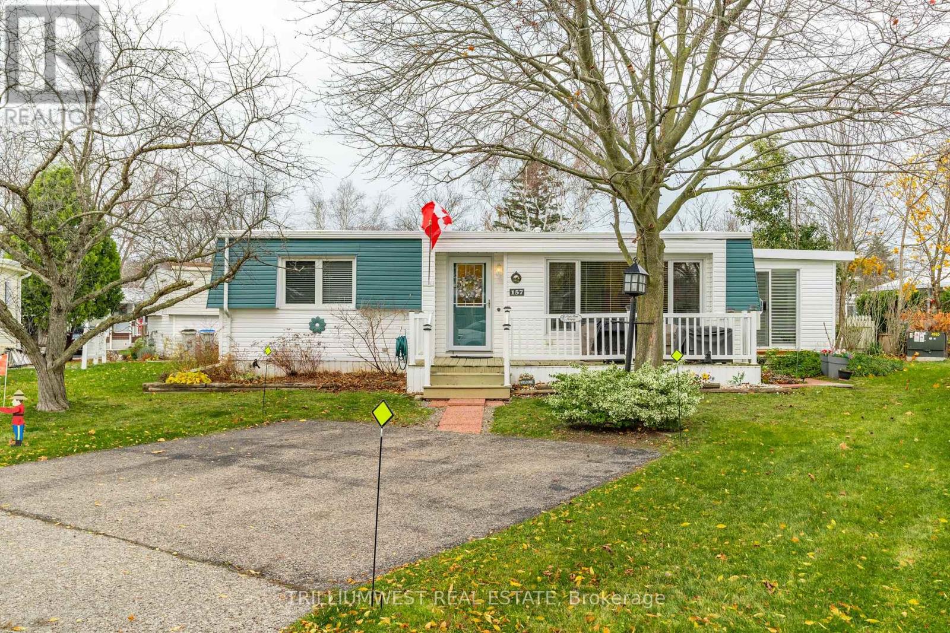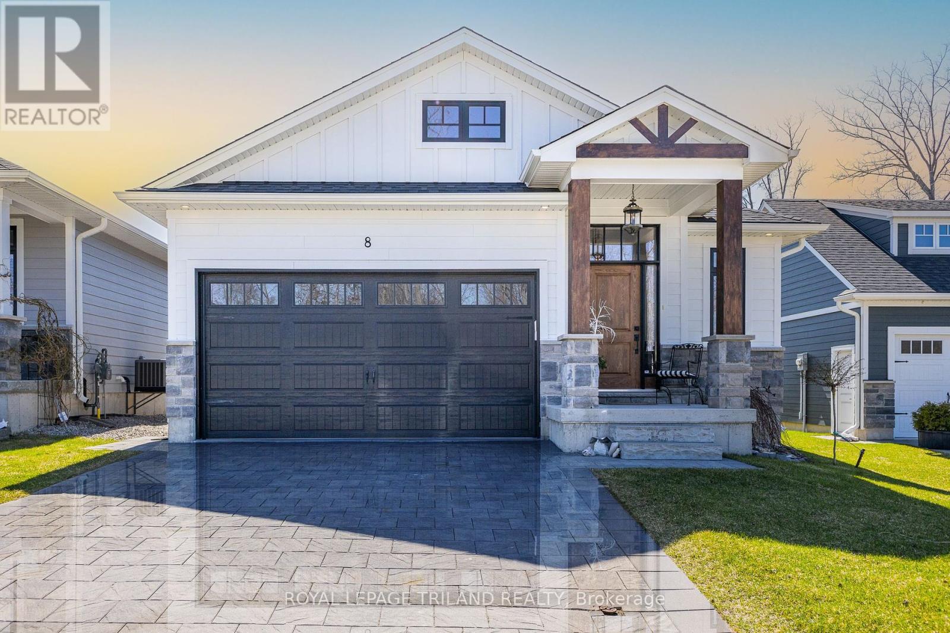











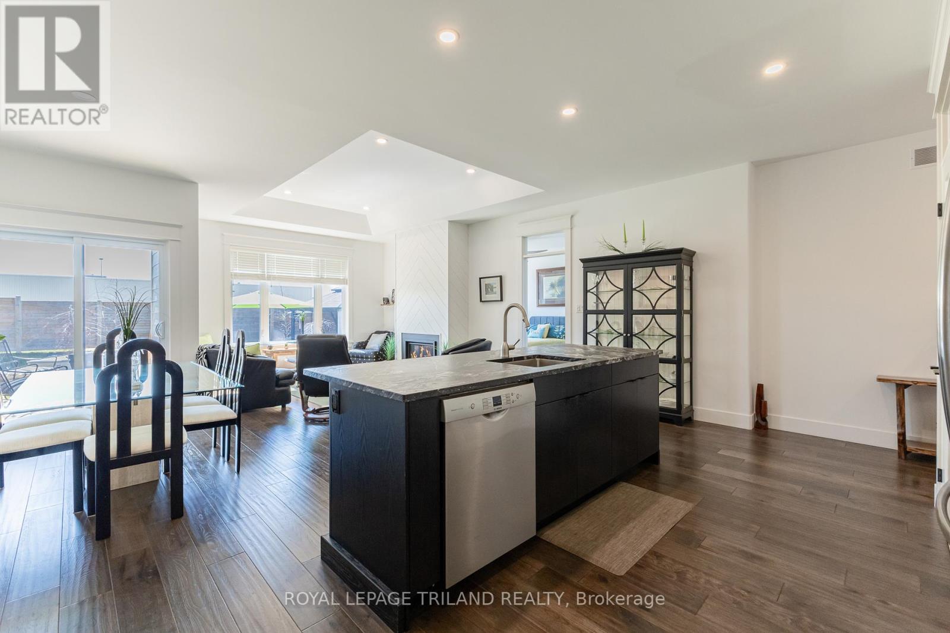













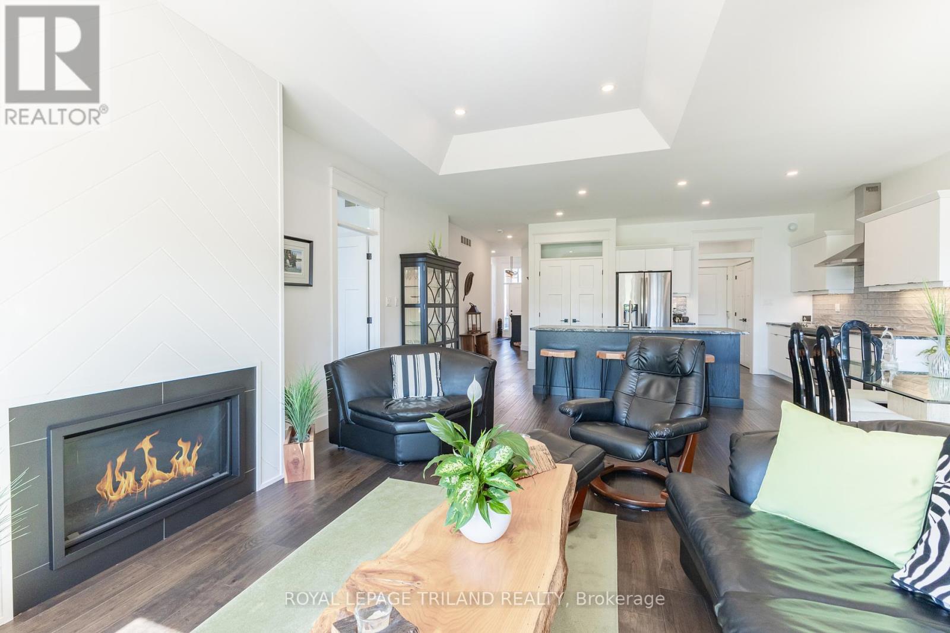


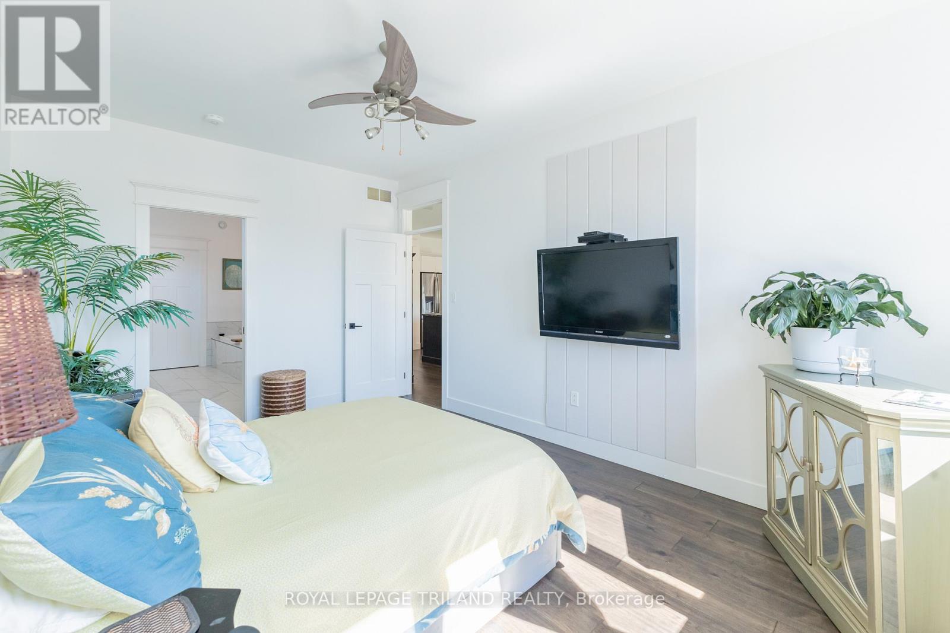





















8 Creek Side Place.
Lambton Shores (grand Bend), ON
Property is SOLD
3 Bedrooms
2 + 1 Bathrooms
1099 SQ/FT
1 Stories
IMMACULATE 2020 BUNGALOW LOADED WITH UNIQUE & PREMIUM FINISHES | 2451 SQ FT OF EXCEPTIONALLY FINISHED LIVING SPACE | NESTLED INTO QUIET CUL DE SAC | SHORTCUT BRIDGE OVER CREEK FOR 10 MIN WALK TO MAIN BEACH - This sparkling one owner home shows as if it's barely been used! The term `perfect` comes to mind around every corner, from the vast open-concept living / kitchen / dining area w/ gas fireplace below a vaulted tray ceiling to the oversized master suite w/ enormous ensuite bath & walk-in closet, & w/ both spaces having walk-out access to your pristine backyard patio & lawn. The leathered granite was the perfect upgrade to this amazing kitchen w/ oversized in-sink island. The custom finished live edge vanity tops in the main level bathrooms are one of a kind for this home, along w/ the owners' choice to customize more square footage into the master assembly w/ the spa style ensuite bath & sizable walk-in closet, both larger spaces than you'll find w/ this same model elsewhere in this lovely neighborhood. The lower level features a large family room w/ a 2nd fireplace, 2 more huge bedrooms (one w/ a walk-in closet), another well-appointed full bathroom, loads of storage, & an ideal exercise room. And despite the excellent upgrades & customizations, including all custom (above standard) fixtures & engineered floor joists, this well-built Medway Home is still under Tarion Warranty just like any standard model. This package is also loaded w/ inclusions as listed below, featuring 2020 appliances, an owned on demand hot water heater, the outdoor gas fire table, & more! From the superb location on a dead end street across from wooded green space & w/ no neighbors in the backyard to the untouched custom finishing peppered w/ those trademark Medway transom windows from room to room, I dare you to find any flaws in this home at this price. In Grand Bend, it simply can't be beat! Built to last & priced to sell! Isn't that what we need in today's real estate market? (id:57519)
Listing # : X12063695
City : Lambton Shores (grand Bend)
Approximate Age : 0-5 years
Property Taxes : $4,514 for 2024
Property Type : Single Family
Style : Bungalow House
Title : Freehold
Basement : N/A (Finished)
Lot Area : 39.4 x 136.6 FT
Heating/Cooling : Forced air Natural gas / Central air conditioning, Air exchanger
Days on Market : 71 days
8 Creek Side Place. Lambton Shores (grand Bend), ON
Property is SOLD
IMMACULATE 2020 BUNGALOW LOADED WITH UNIQUE & PREMIUM FINISHES | 2451 SQ FT OF EXCEPTIONALLY FINISHED LIVING SPACE | NESTLED INTO QUIET CUL DE SAC | SHORTCUT BRIDGE OVER CREEK FOR 10 MIN WALK TO MAIN BEACH - This sparkling one owner home shows as if it's barely been used! The term `perfect` comes to mind around every corner, from the vast ...
Listed by Royal Lepage Triland Realty
For Sale Nearby
1 Bedroom Properties 2 Bedroom Properties 3 Bedroom Properties 4+ Bedroom Properties Homes for sale in St. Thomas Homes for sale in Ilderton Homes for sale in Komoka Homes for sale in Lucan Homes for sale in Mt. Brydges Homes for sale in Belmont For sale under $300,000 For sale under $400,000 For sale under $500,000 For sale under $600,000 For sale under $700,000

