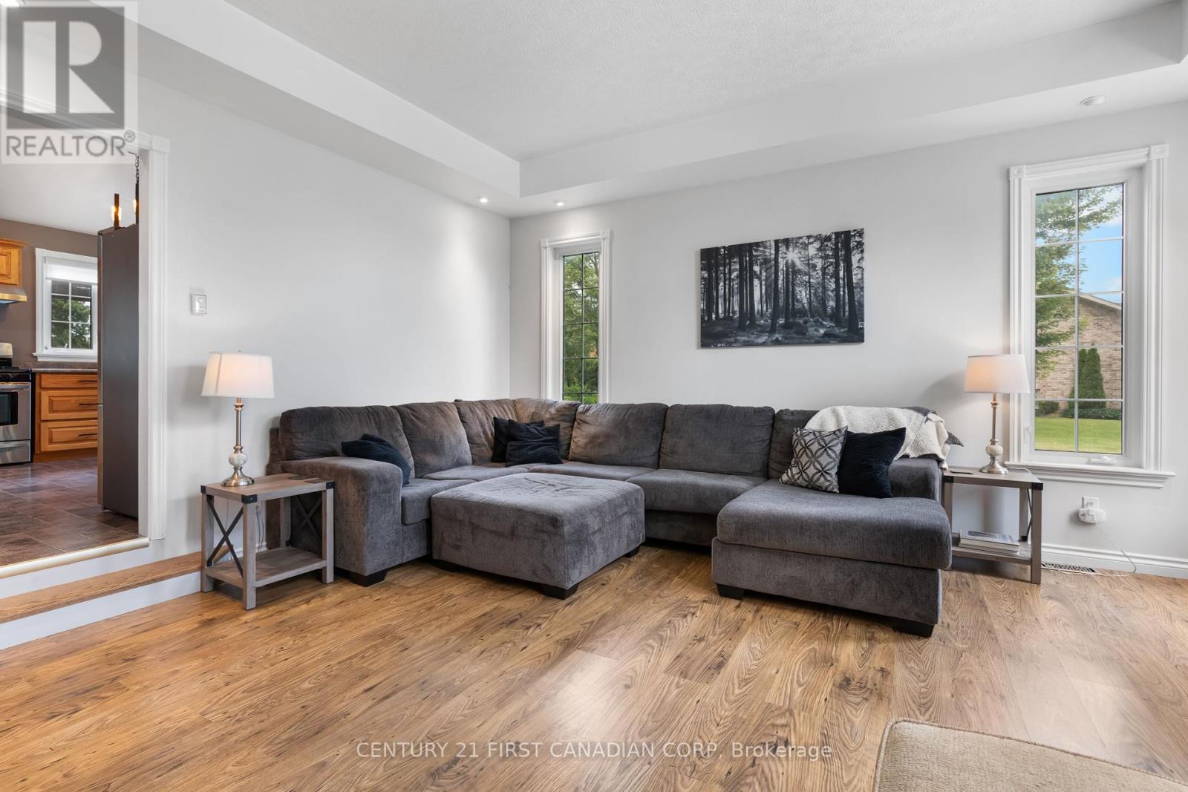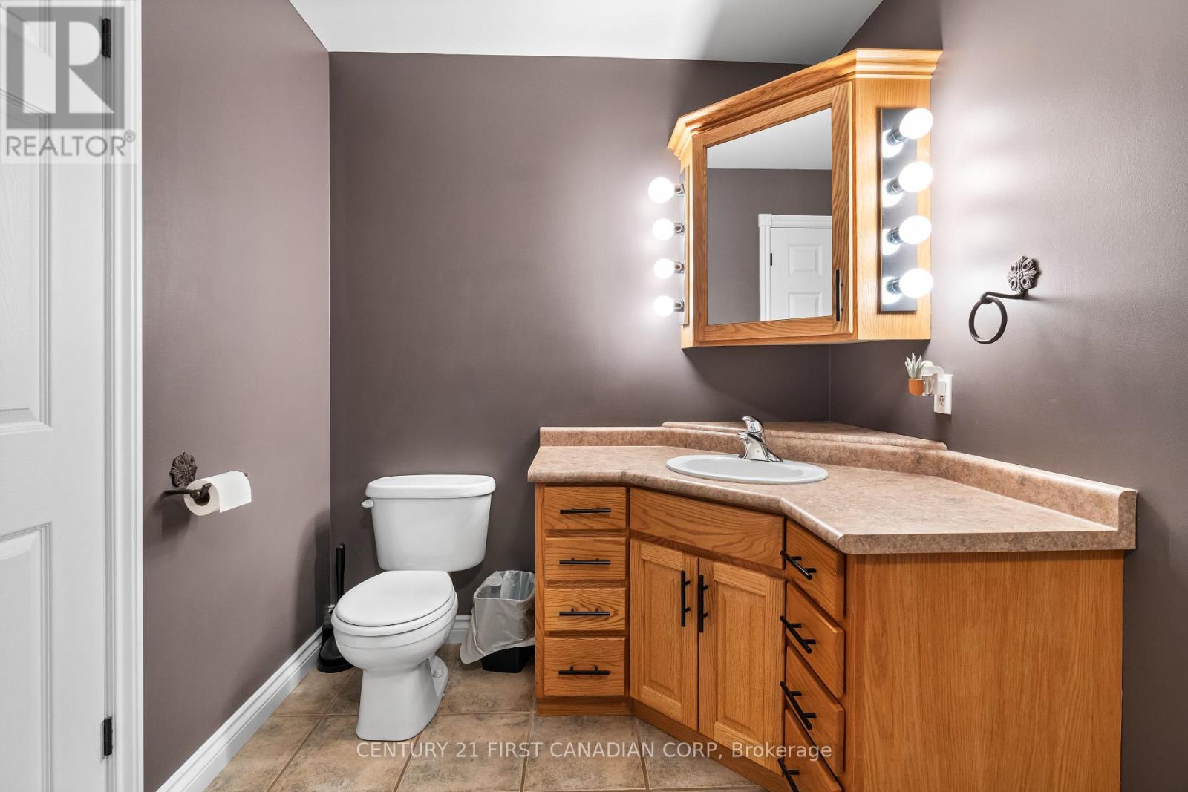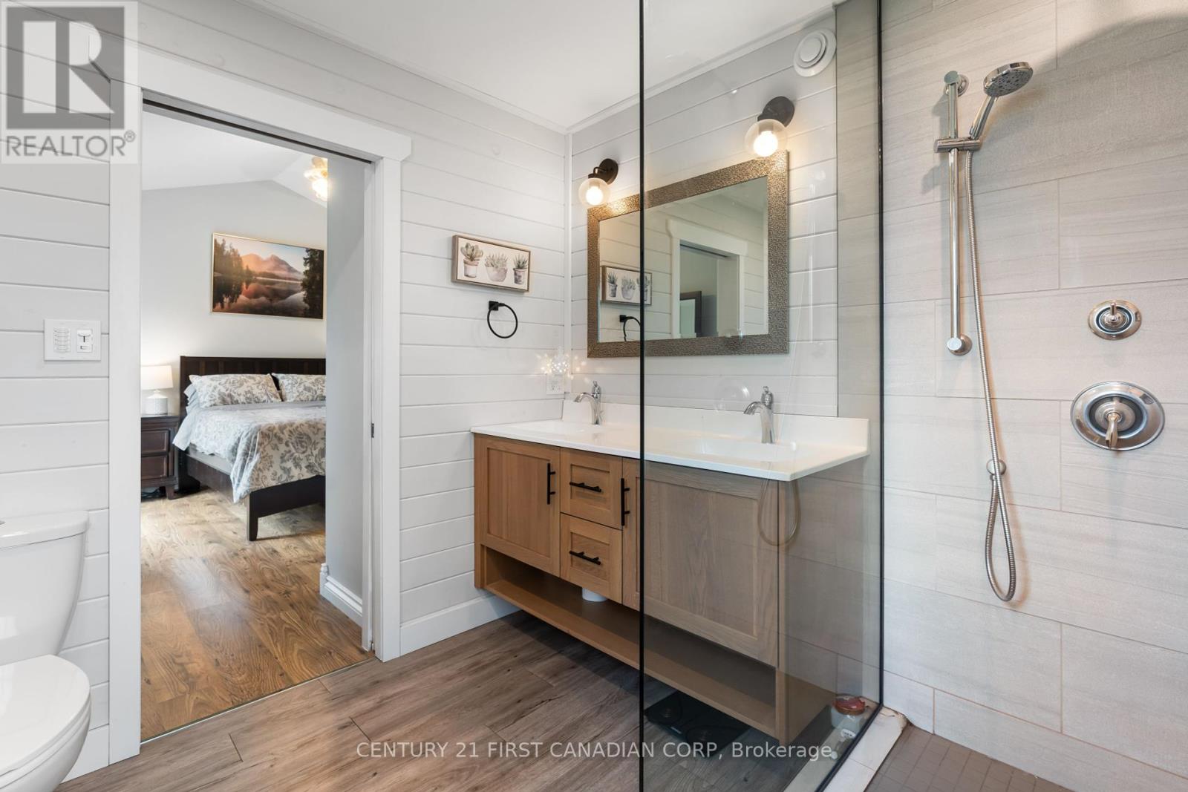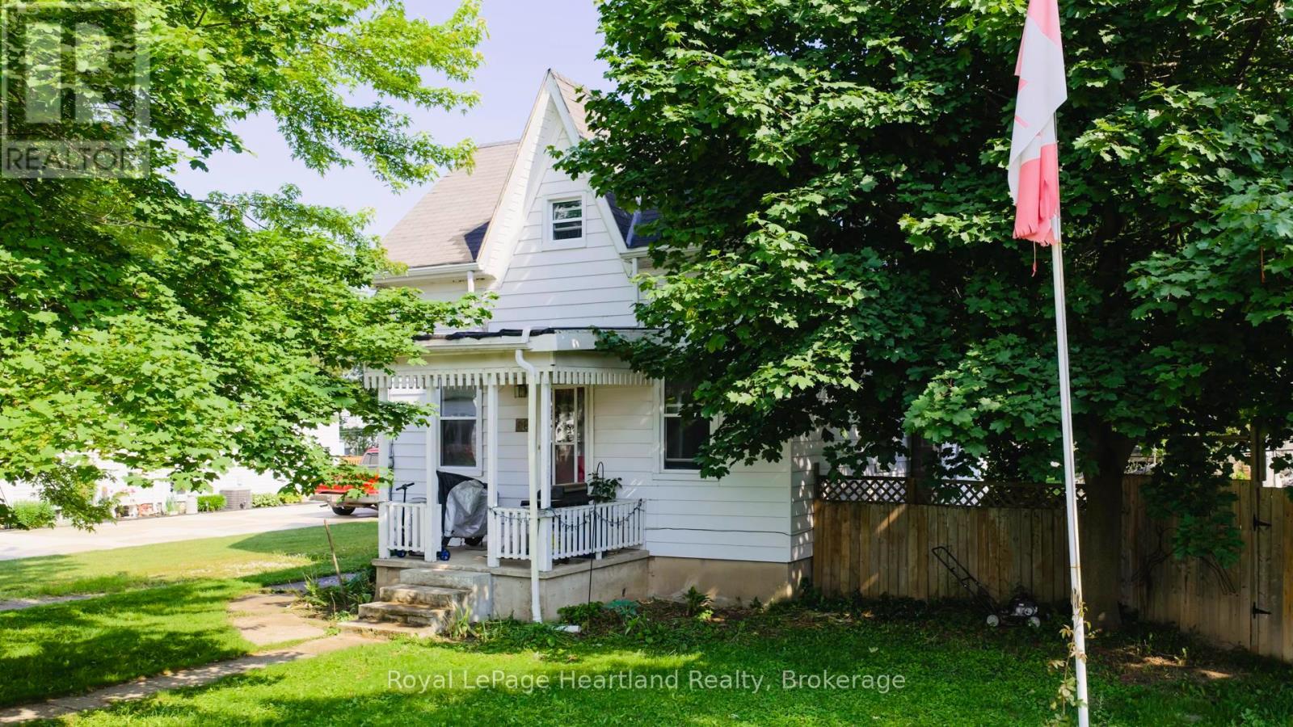


















































66 Lorne Avenue.
Bluewater (hensall), ON
Property is SOLD
5 Bedrooms
3 + 1 Bathrooms
2000 SQ/FT
Stories
Welcome to 66 Lorne Ave in the charming town of Hensall, Ontario, just 12 minutes North of Exeter and a quick 14 drive to Lake Huron.Situated on a 65' x 131' lot with mature trees, this home features 2,642 sq ft of finished space and a total of 5 bedrooms.The heated attached two-car garage is 23 x 32', providing plenty of space for parking and ample storage. Additionally, the spacious concrete driveway can accommodate parking for up to 6 vehicles.The main floor of the home boasts a cozy living room complete with a gas fireplace and tons of natural light, a spacious kitchen with a corner pantry and a dinette with access to the backyard. Head up the second floor where you'll find the primary bedroom that includes a good size walk-in closet, patio access and an updated 3pc ensuite with a large tile shower and upgraded vanity. There are two additional bedrooms on this level and a 4pc main bath complete with a laundry shoot down to the laundry room. The basement features a spacious family room that can also double as a home gym and a 4th bedroom. The 3pc bathroom also functions as the laundry room. There is ample storage space in the basement crawl space as well. One unique aspect of this home, is the 5th bedroom or bonus room located above the garage, which includes a 2pc bathroom. You can access this bonus room through the mudroom off of the garage or foyer. This area would serve as an ideal in-law suite or an apartment for a grown child. he home is also equipped with an automatic whole-house backup generator. Don't miss your opportunity to view this wonderful property that offers both a sense of rural and community living. (id:57519)
Listing # : X12053519
City : Bluewater (hensall)
Approximate Age : 16-30 years
Property Taxes : $4,560 for 2024
Property Type : Single Family
Title : Freehold
Basement : N/A (Finished)
Lot Area : 65 x 131.9 FT ; 131.78ft x 64.49ft x 131.94ft x
Heating/Cooling : Forced air Natural gas / Central air conditioning
Days on Market : 109 days
66 Lorne Avenue. Bluewater (hensall), ON
Property is SOLD
Welcome to 66 Lorne Ave in the charming town of Hensall, Ontario, just 12 minutes North of Exeter and a quick 14 drive to Lake Huron.Situated on a 65' x 131' lot with mature trees, this home features 2,642 sq ft of finished space and a total of 5 bedrooms.The heated attached two-car garage is 23 x 32', providing plenty of space for parking and ...
Listed by Century 21 First Canadian Corp
For Sale Nearby
Recently SOLD
1 Bedroom Properties 2 Bedroom Properties 3 Bedroom Properties 4+ Bedroom Properties Homes for sale in St. Thomas Homes for sale in Ilderton Homes for sale in Komoka Homes for sale in Lucan Homes for sale in Mt. Brydges Homes for sale in Belmont For sale under $300,000 For sale under $400,000 For sale under $500,000 For sale under $600,000 For sale under $700,000






