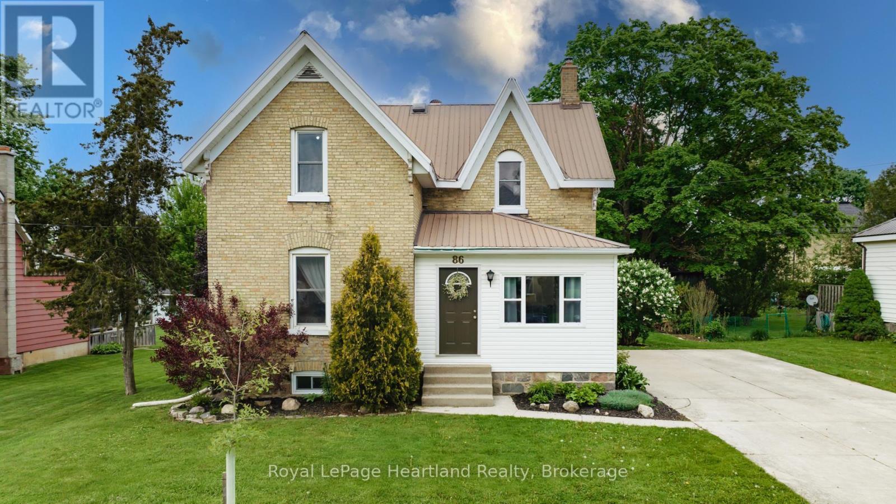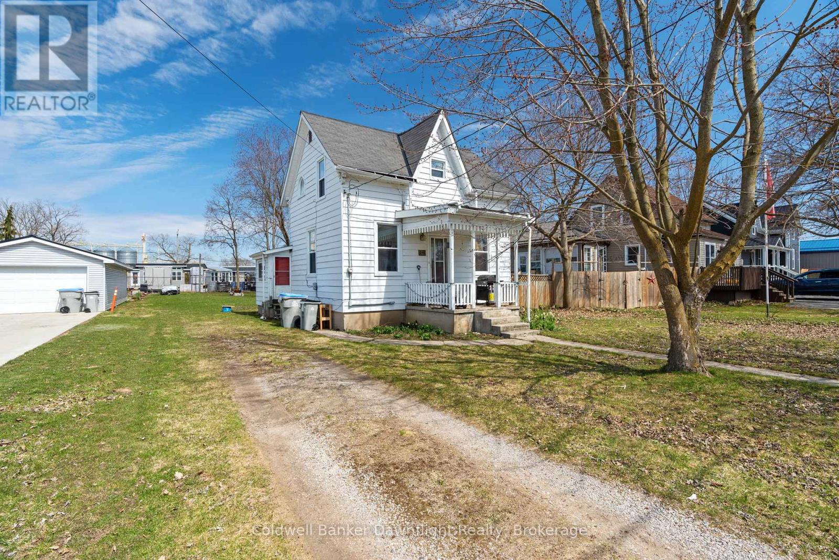







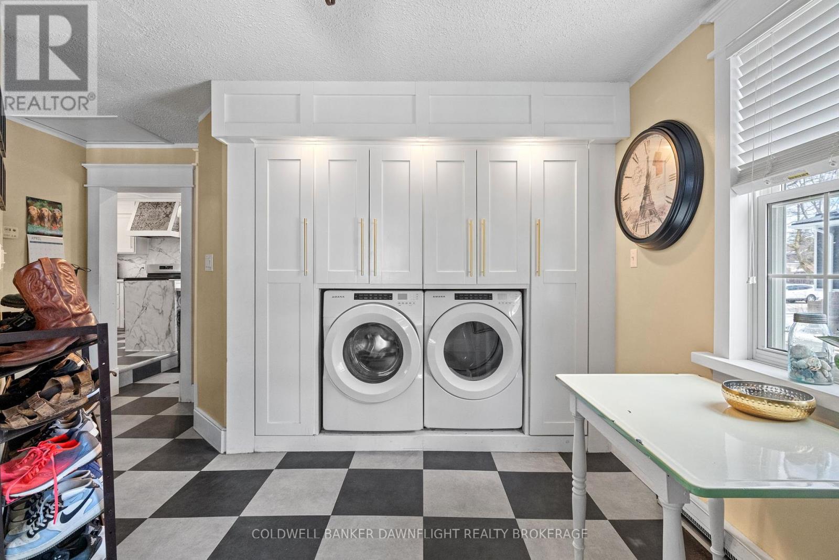
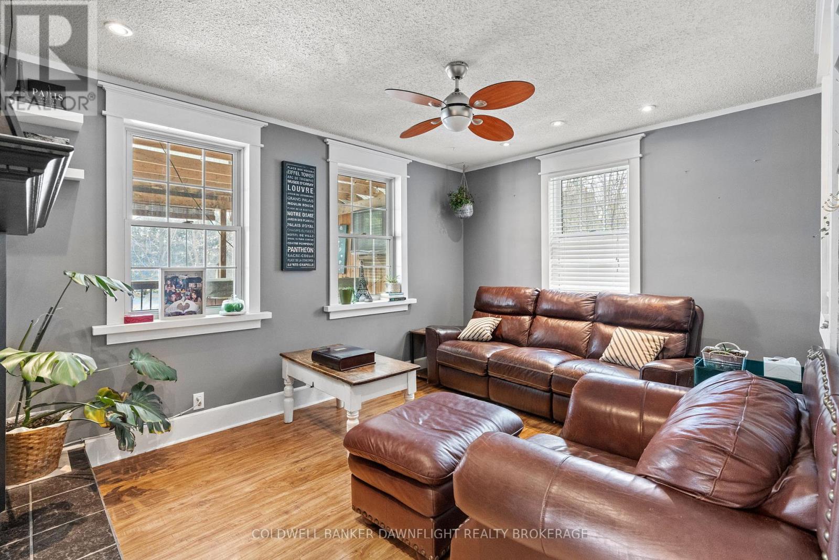

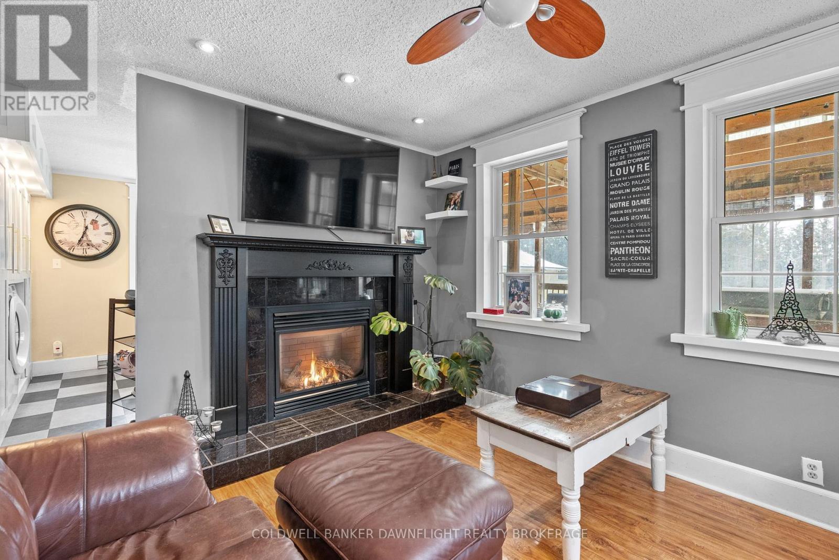







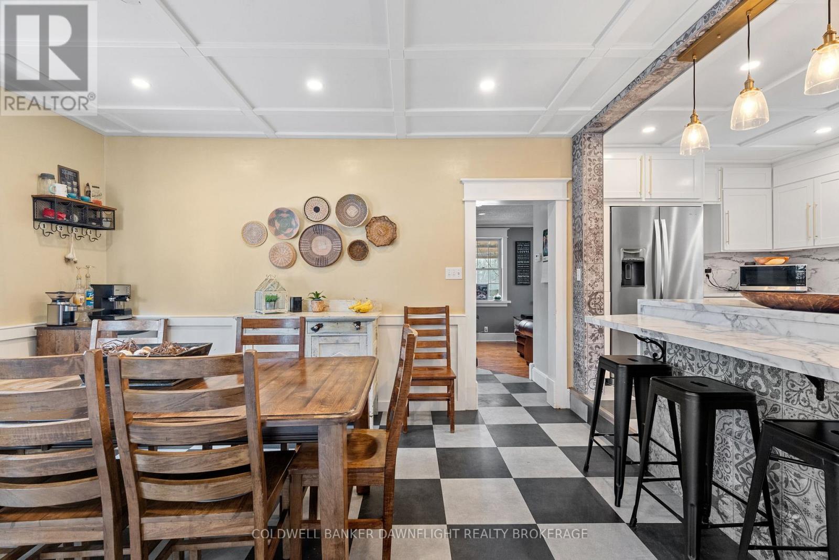









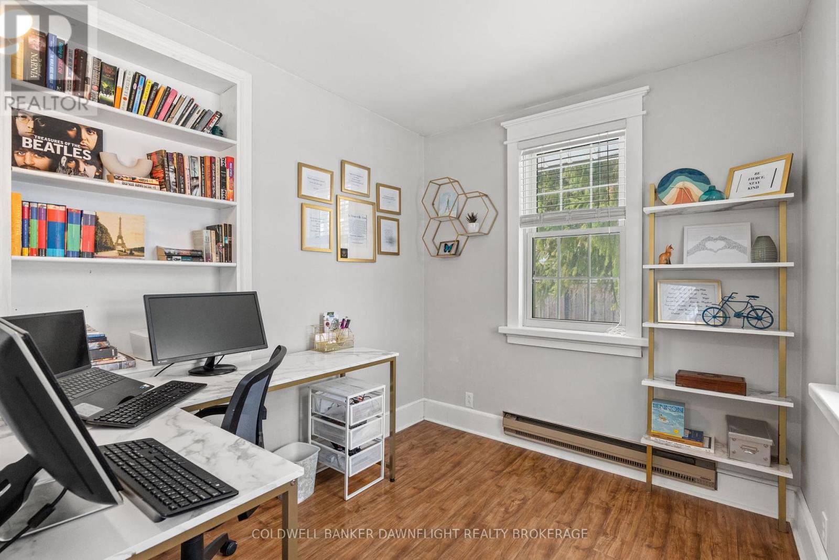

















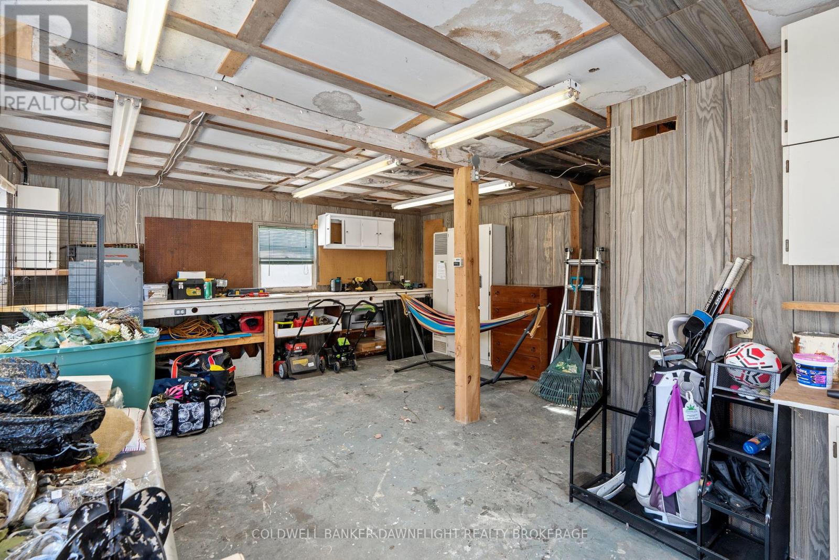


103 Richmond Street S.
Bluewater (hensall), ON
$599,900
3 Bedrooms
2 Bathrooms
2000 SQ/FT
2 Stories
Tucked away on a peaceful street in the town of Hensall, this inviting home offers a warm blend of charm, functionality, and room for the entire family. From the moment you arrive, youll appreciate the thoughtful upgrades and versatile living spaces throughout. Step into the cozy three-season entry, the perfect spot to relaxwith a hot tub included for added indulgence. A spacious mudroom doubles as a laundry zone and features ample storage for everyday life. Inside, the heart of the home is a beautifully appointed kitchen with exceptional layout and attention to detail, flowing seamlessly into the open-concept living and sitting areas, highlighted by soaring ceilings and abundant natural light. The main level also includes a versatile office area and a full 3-piece bathroom with a jacuzzi tub, offering plenty of options for working from home or hosting guests. The family room, complete with a gas fireplace, creates a cozy retreat. Upstairs, youll find three spacious bedrooms with original pine floors that add timeless character, including a generous primary bedroom. A second 3-piece bathroom completes the upper level. This home also includes gas forced air heat, an upgraded 200-amp electrical panel, and a rare second 100 amp hydro meter in the shop making it ideal for hobbyists or home-based businesses. This property has plenty of parking, adding to the possibilities of the shop. A storage shed adds even more functionality to this well-rounded property. This is your chance to enjoy small-town living with big-time value. (id:57519)
Listing # : X12071762
City : Bluewater (hensall)
Property Taxes : $4,288 for 2025
Property Type : Single Family
Title : Freehold
Basement : Full (Unfinished)
Lot Area : 99 x 132 FT
Heating/Cooling : Forced air Natural gas / Central air conditioning
Days on Market : 28 days
Sold Prices in the Last 6 Months
103 Richmond Street S. Bluewater (hensall), ON
$599,900
photo_library More Photos
Tucked away on a peaceful street in the town of Hensall, this inviting home offers a warm blend of charm, functionality, and room for the entire family. From the moment you arrive, youll appreciate the thoughtful upgrades and versatile living spaces throughout. Step into the cozy three-season entry, the perfect spot to relaxwith a hot tub included ...
Listed by Coldwell Banker Dawnflight Realty Brokerage
Sold Prices in the Last 6 Months
For Sale Nearby
1 Bedroom Properties 2 Bedroom Properties 3 Bedroom Properties 4+ Bedroom Properties Homes for sale in St. Thomas Homes for sale in Ilderton Homes for sale in Komoka Homes for sale in Lucan Homes for sale in Mt. Brydges Homes for sale in Belmont For sale under $300,000 For sale under $400,000 For sale under $500,000 For sale under $600,000 For sale under $700,000
