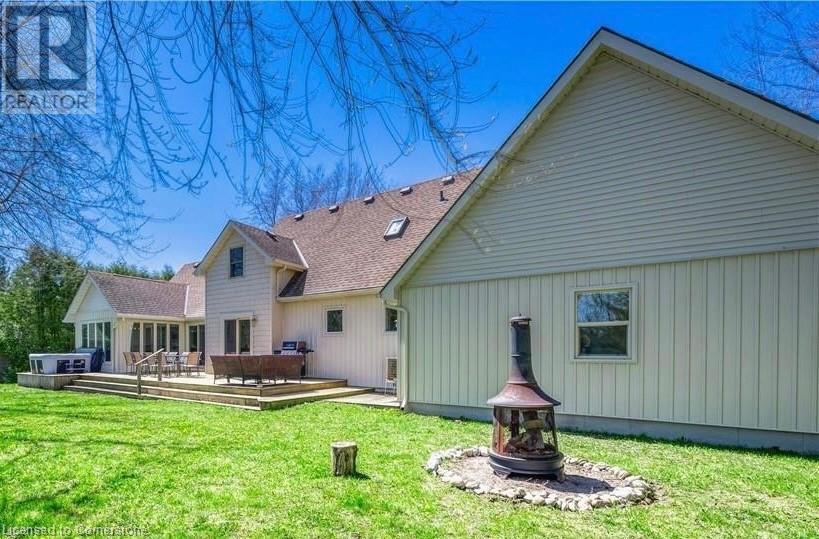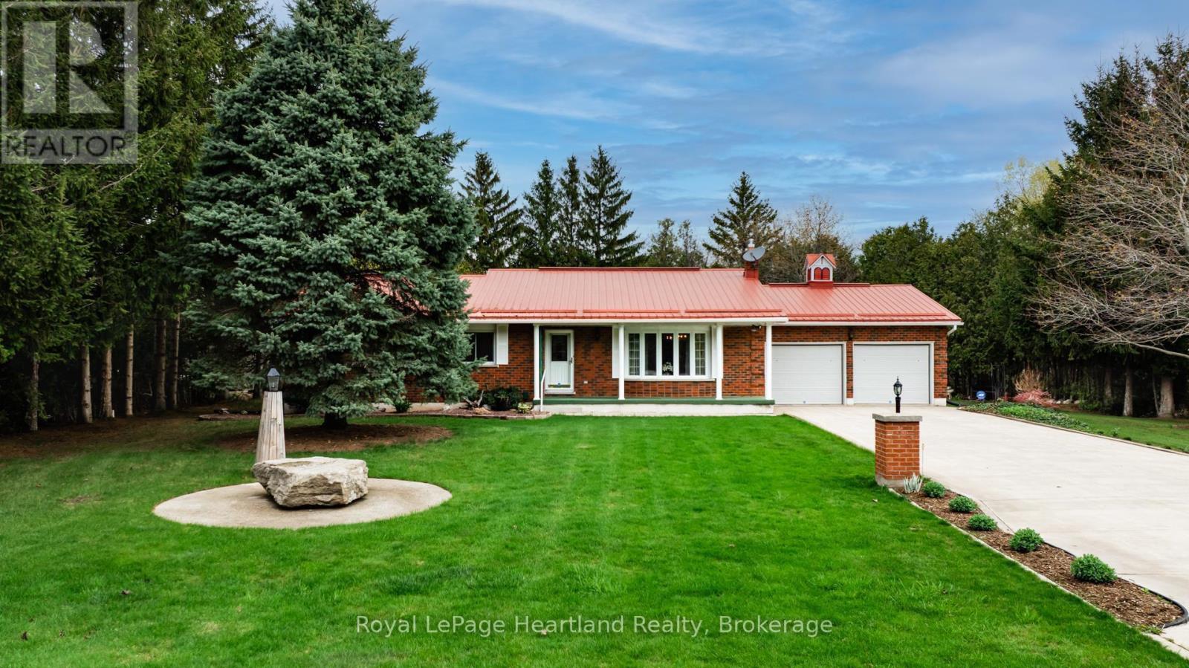



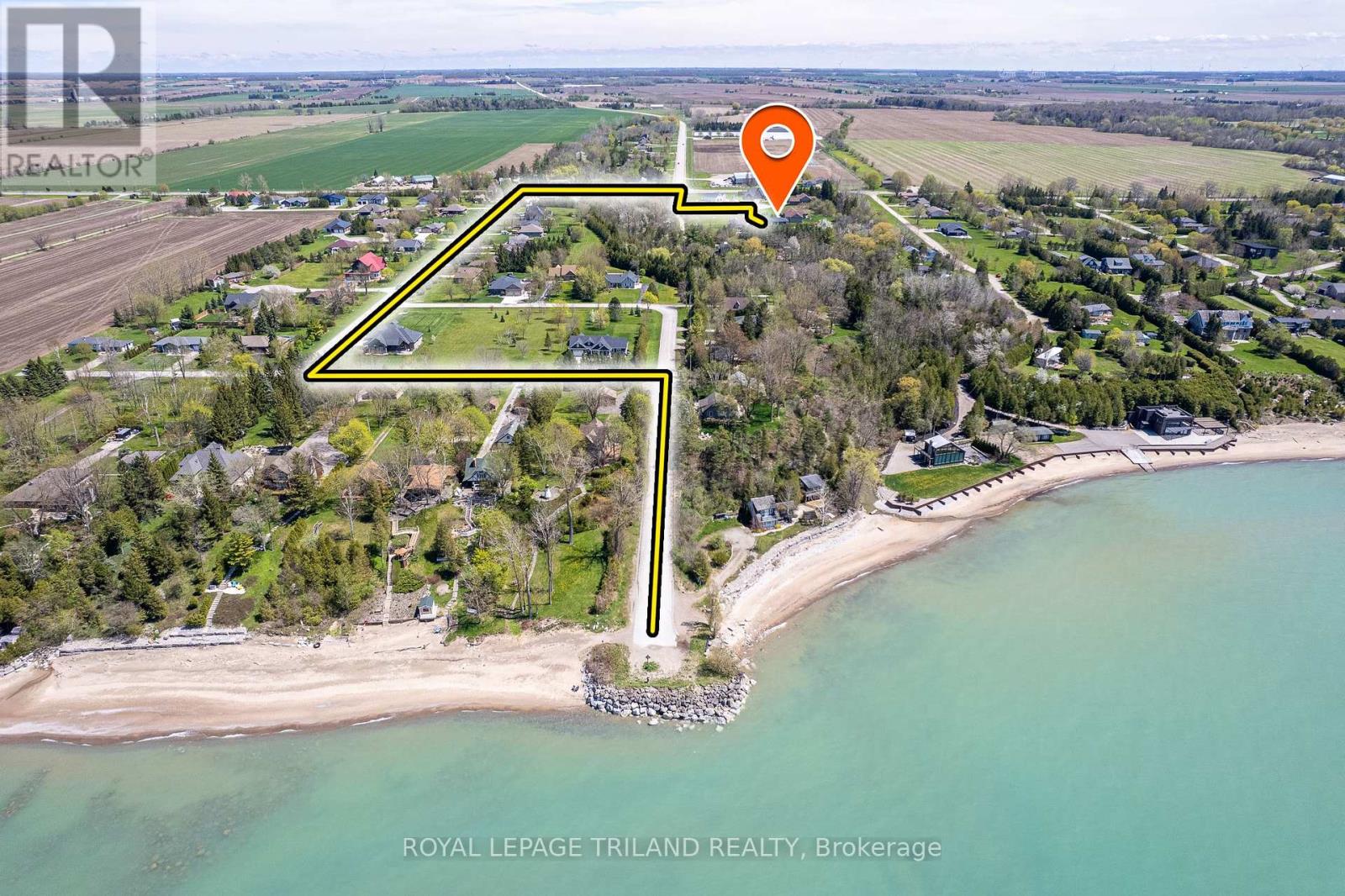



















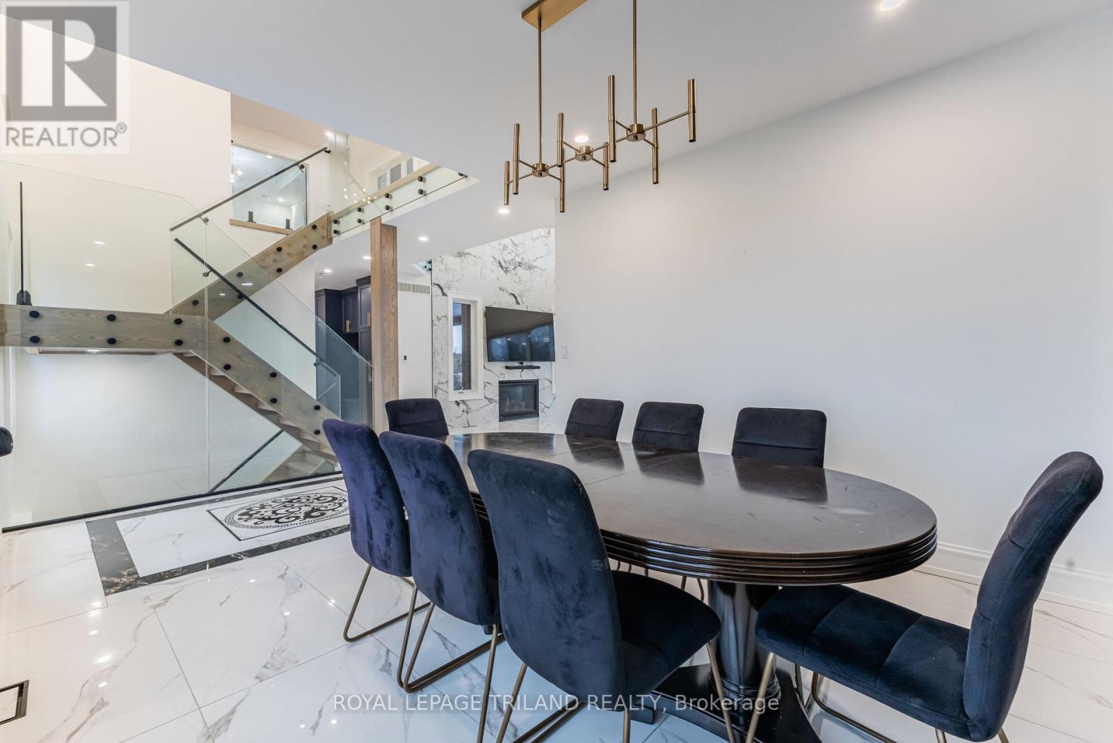


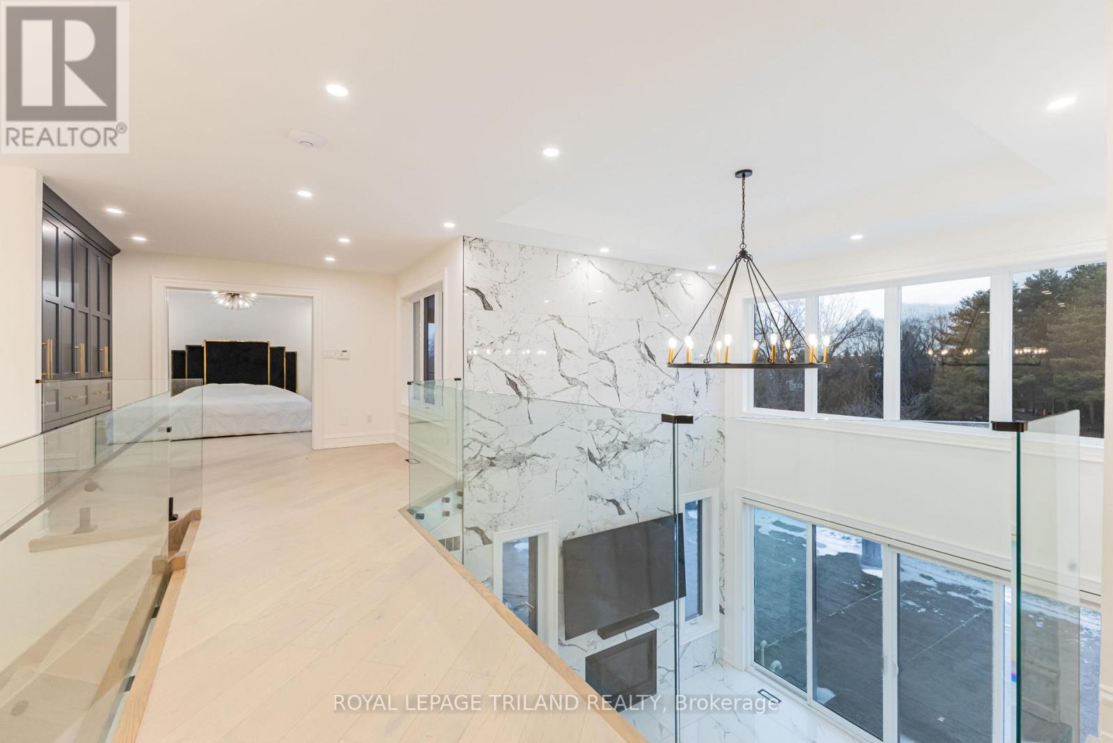




















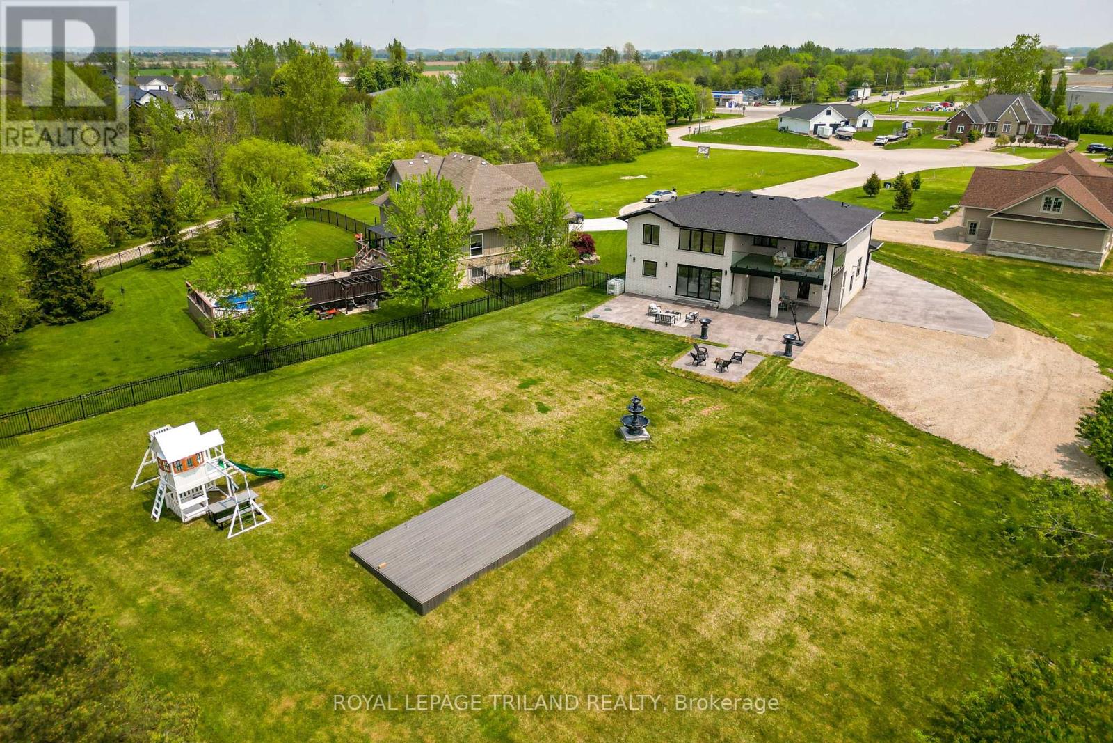


72822 Cantin Court.
Bluewater (hay), ON
Property is SOLD
4 Bedrooms
3 + 1 Bathrooms
2000 SQ/FT
2 Stories
PHENOMINAL VALUE JUST NORTH OF GRAND BEND | 2021 CUSTOM MODERN LUXURY | PRICED BELOW REPLACEMENT COST | 1/2 ACRE OF PREMIUM PRIVACY AT BOTTOM OF CUL DE SAC | 9 MIN WALK TO BEST BEACH IN ST. JOSEPH! This young contemporary full brick charmer is ultra unique & perfectly laid out to be a young family home or epic summer get away. From the moment you pass through the 20+ ft brick columns below the cedar colored steel shiplap soffit & entering via the glass double doors into this impressive foyer, you'll know you've found a special home! The attractive & timeless bright & vibrant marble & tile work is breathtaking, from the floor to the top of the fireplace feature wall soaring 18 feet beyond the glass railed cat walk. The abundance of natural light welcomes you in, with a wall to wall window view of your expansive backyard opposite the front door. The main level, offering a sensational great room w/ gas fireplace & towering ceilings leading to the perfect chef's kitchen & dining area, also provides inside entry from the gas heated/insulated roomy garage/shop into a versatile mudroom area w/ top quality built-ins & a powder room. The brilliant upper level, accessed via the open back glass railed stairs; in addition to the open-concept sitting room w/ more of those top quality built-ins; offers an incredible master suite w/ a $20K walk-in closet, 6 piece ensuite bath & a private covered outdoor balcony along w/ 2 more bedrooms & another full bath. The upper level views overlooking the sun setting into the surrounding mature trees are amazing, providing that much needed relief from the city life. The lower level provides a 4th bedroom, a large family room w/ a linear electric fireplace unit, laundry, another FULL bath, plus storage & a cold room ideal for a wine cellar conversion & ALL of this is serviced by a full house gas generator! The boatloads of stamped concrete parking & epic backyard & proximity to a stellar beach complete this fantastic package! (id:57519)
Listing # : X12041175
City : Bluewater (hay)
Approximate Age : 0-5 years
Property Taxes : $5,216 for 2024
Property Type : Single Family
Title : Freehold
Basement : Full (Finished)
Lot Area : 62.2 x 217 FT ; See photos | 1/2 - 1.99 acres
Heating/Cooling : Forced air Natural gas / Central air conditioning, Air exchanger
Days on Market : 83 days
72822 Cantin Court. Bluewater (hay), ON
Property is SOLD
PHENOMINAL VALUE JUST NORTH OF GRAND BEND | 2021 CUSTOM MODERN LUXURY | PRICED BELOW REPLACEMENT COST | 1/2 ACRE OF PREMIUM PRIVACY AT BOTTOM OF CUL DE SAC | 9 MIN WALK TO BEST BEACH IN ST. JOSEPH! This young contemporary full brick charmer is ultra unique & perfectly laid out to be a young family home or epic summer get away. From the moment you ...
Listed by Royal Lepage Triland Realty
For Sale Nearby
Recently SOLD
1 Bedroom Properties 2 Bedroom Properties 3 Bedroom Properties 4+ Bedroom Properties Homes for sale in St. Thomas Homes for sale in Ilderton Homes for sale in Komoka Homes for sale in Lucan Homes for sale in Mt. Brydges Homes for sale in Belmont For sale under $300,000 For sale under $400,000 For sale under $500,000 For sale under $600,000 For sale under $700,000
