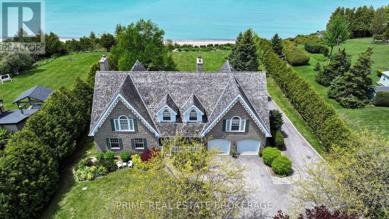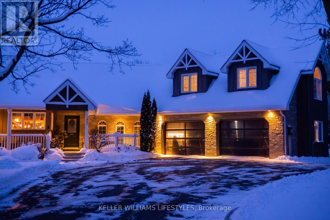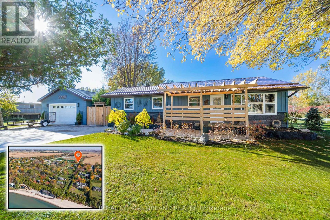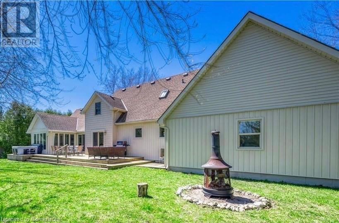

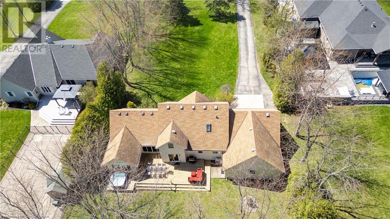
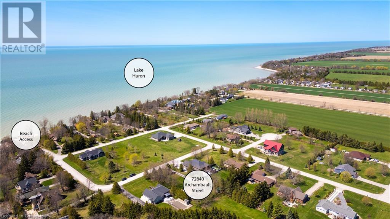
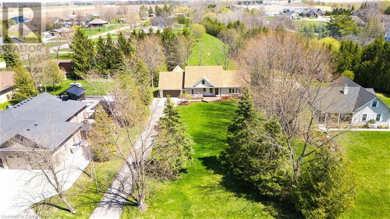
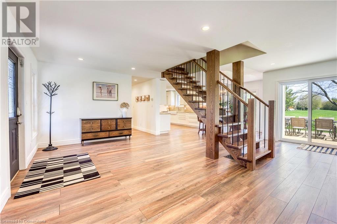
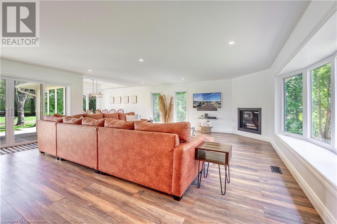
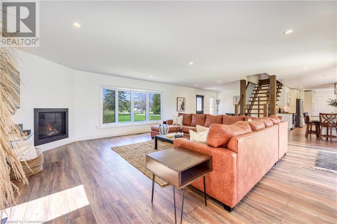
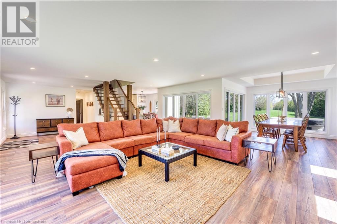
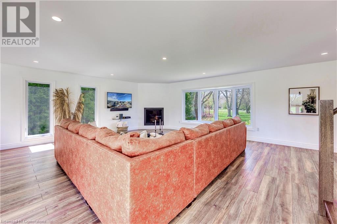
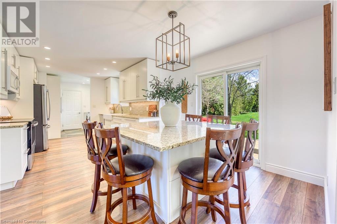
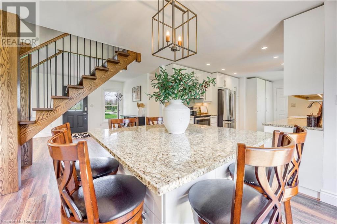
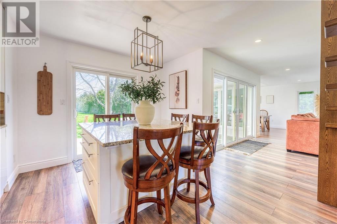
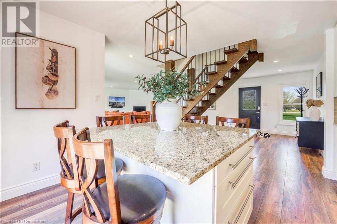
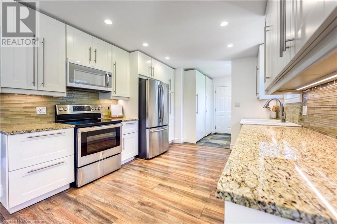

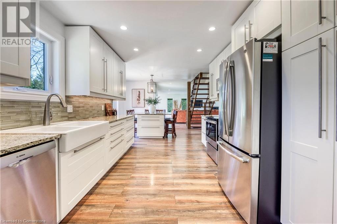
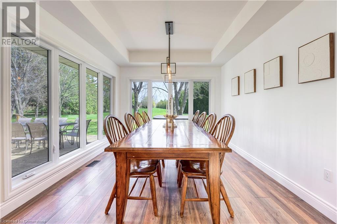


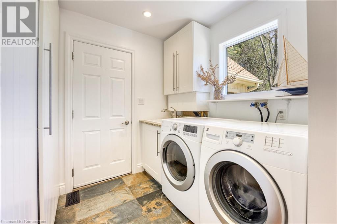
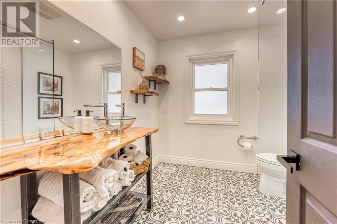

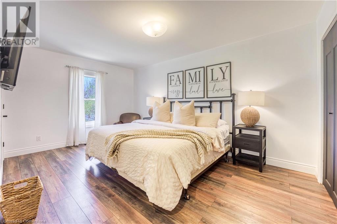
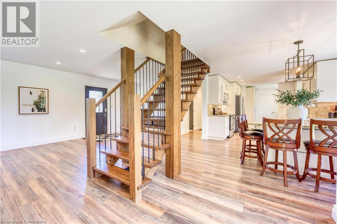
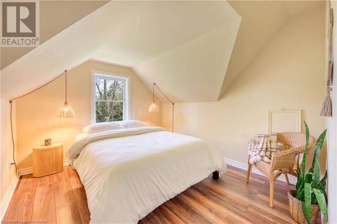
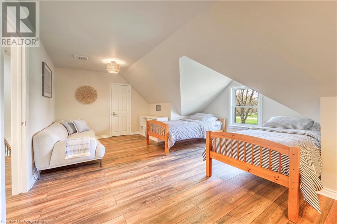
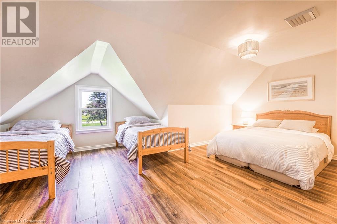
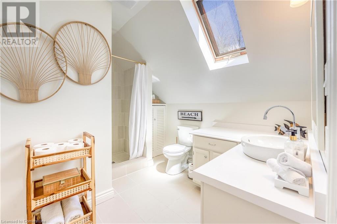
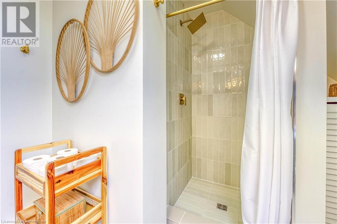

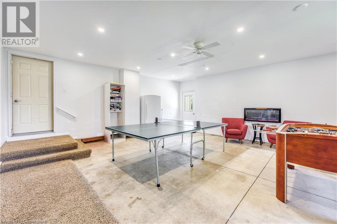
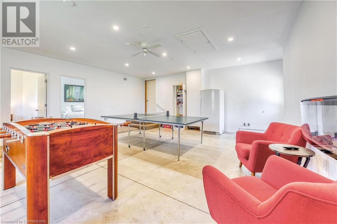
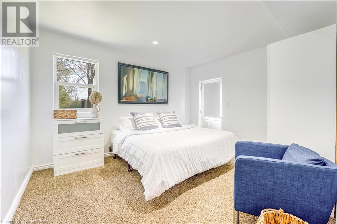
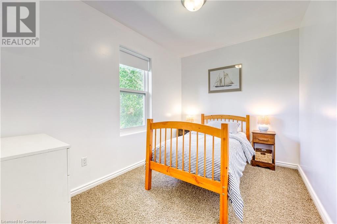
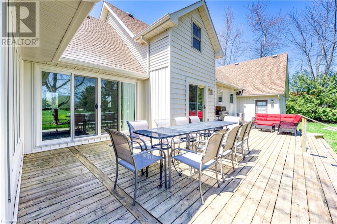

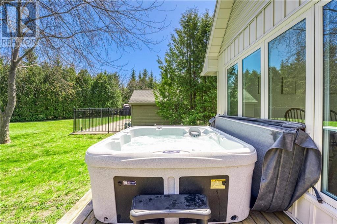
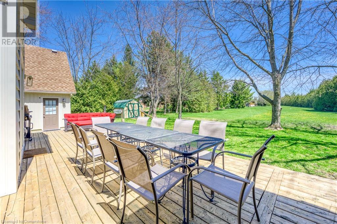
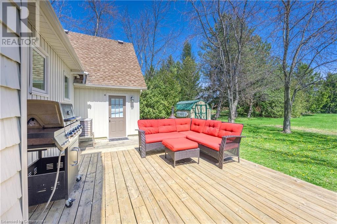
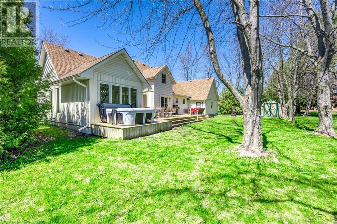
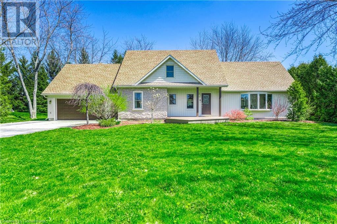
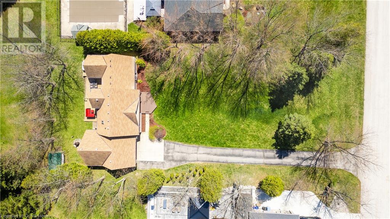
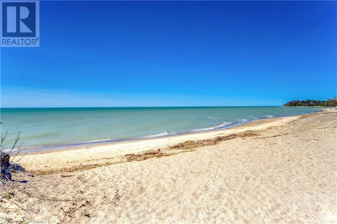
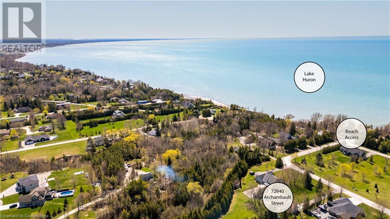


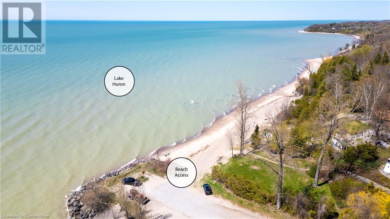
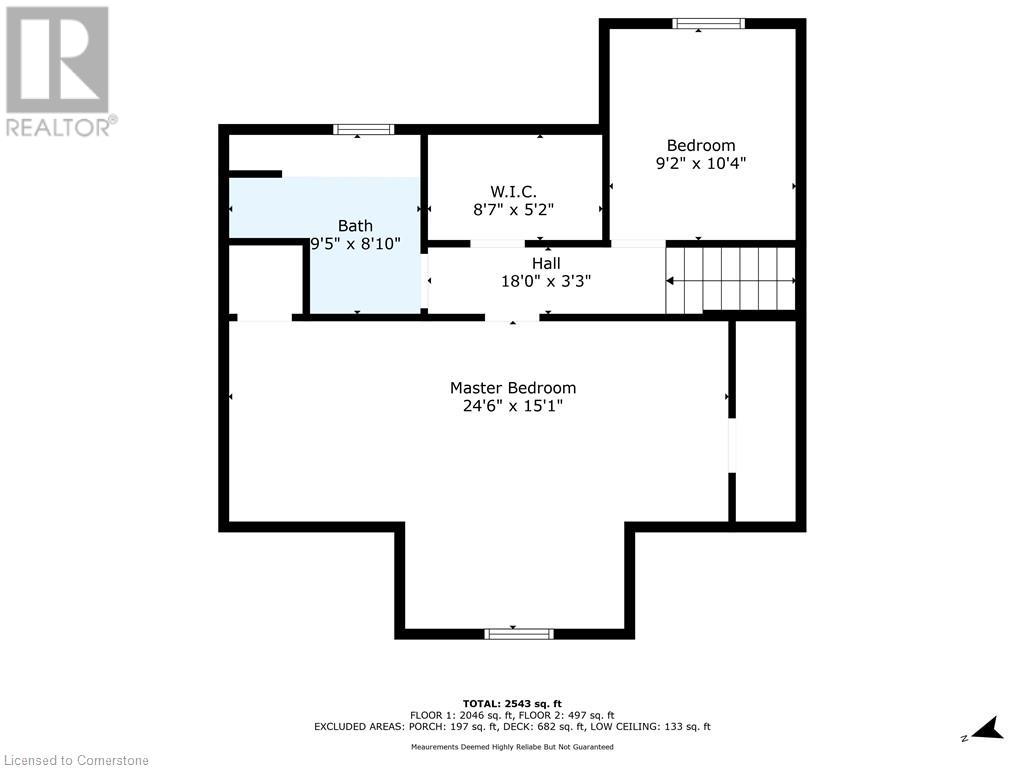
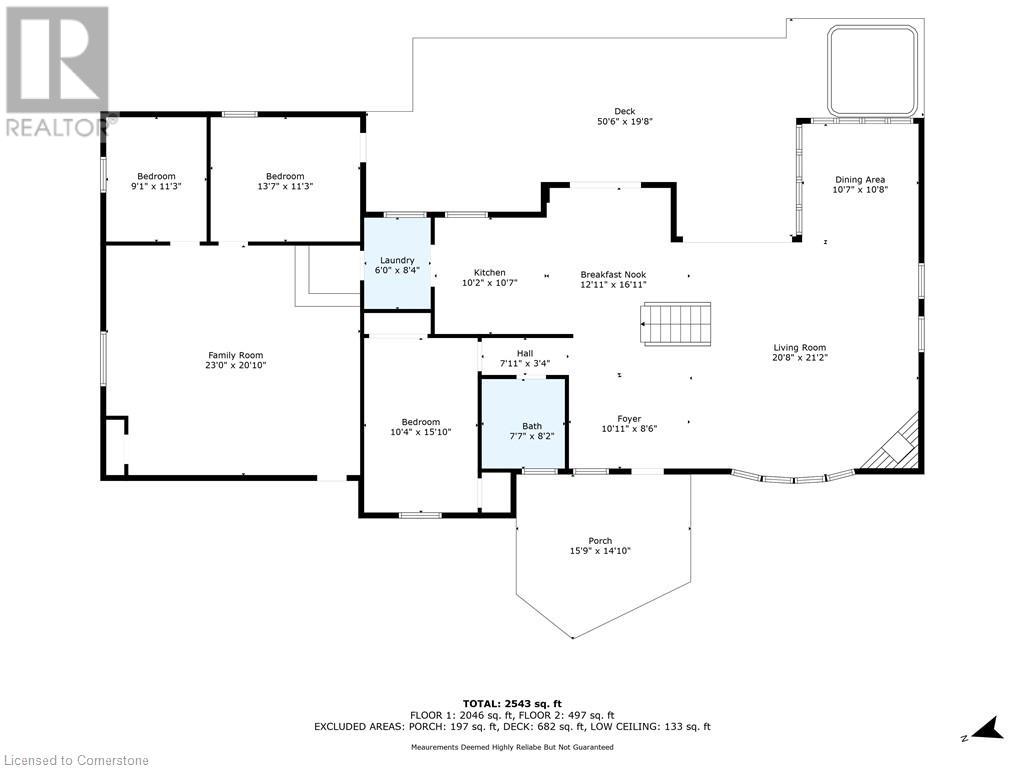
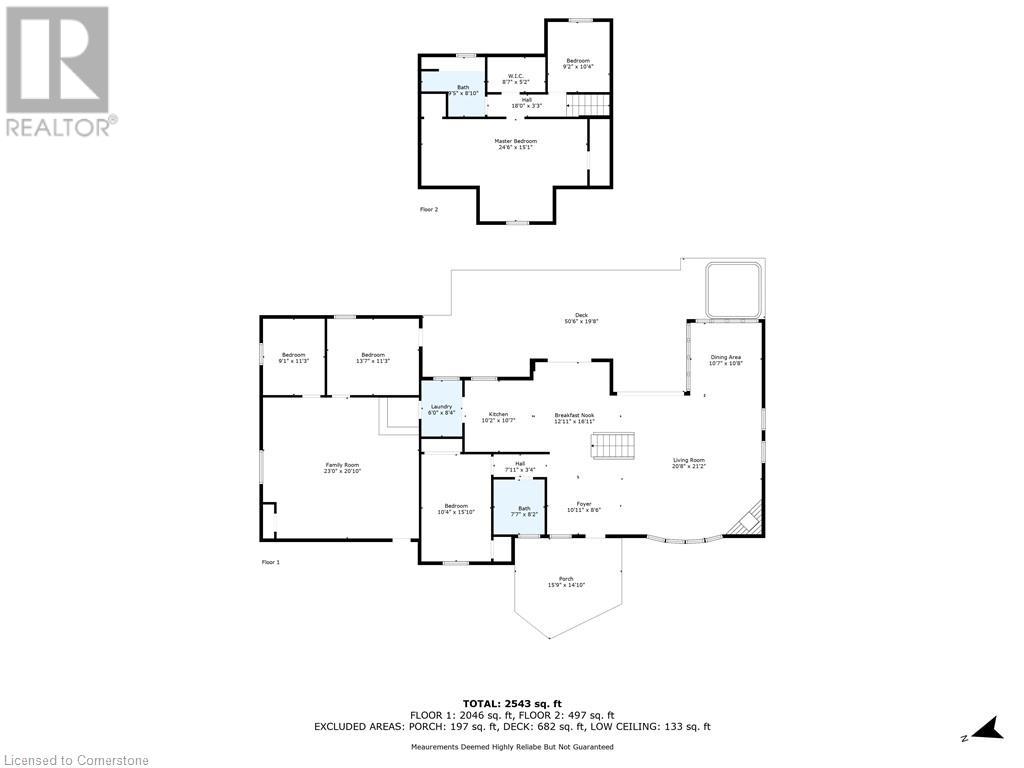
72840 Archambault Street.
St. Joseph, ON
$1,099,000
3 Bedrooms
2 Bathrooms
2543 SQ/FT
1.5 Stories
Welcome to 72840 Archambault Street, located in the exclusive beach town of St Joseph - a short drive to downtown Grand Bend. Just a two minute walk to the sandy beach & blue waters of Lake Huron, this 3 bedroom 2 bathroom oversized beach house backs onto the private green space of St Joseph Memorial Park. Step inside the expansive open concept main floor and experience the natural light from the plethora of wrap around windows and glass doors. Enjoy your morning coffee in the great room by the gas fireplace with beautiful views from the bay window. Take advantage of the oversized chef’s kitchen with stainless steel appliances, a farmhouse sink, stone countertops and an island large enough to seat 6. Host a dinner party in the oversized dining area with an almost floor to ceiling view of your private backyard. The spacious primary bedroom is conveniently located on the main floor with two separate closets. The main floor 3 piece bathroom features a glass shower with rainfall faucets, heated floors and a live edge countertop + shelving for storage. Enjoy the perks of main floor laundry! Ascend upstairs to two more oversized bedrooms and a newly renovated 3 piece bathroom with a skylight. The family fun begins in the newly enclosed garage with fireplace full of games and entertainment, spacious office and oversized den privately located off the garage complete the expansive interior. The backyard is a private oasis for the entire family to enjoy. The oversized deck is perfect for hosting large groups, and the hot tub offers a relaxing way to wind down after a campfire or beach day. Conveniently located 15 mins to Bayfield, 10 minutes to Grand Bend, and 1 hour from London just in time for the summer season! (id:57519)
Listing # : 40722812
City : St. Joseph
Property Type : Single Family
Title : Freehold
Basement : Crawl space (Unfinished)
Parking : Attached Garage
Lot Area : under 1/2 acre
Heating/Cooling : Forced air Natural gas / Central air conditioning
Days on Market : 280 days
72840 Archambault Street. St. Joseph, ON
$1,099,000
photo_library More Photos
Welcome to 72840 Archambault Street, located in the exclusive beach town of St Joseph - a short drive to downtown Grand Bend. Just a two minute walk to the sandy beach & blue waters of Lake Huron, this 3 bedroom 2 bathroom oversized beach house backs onto the private green space of St Joseph Memorial Park. Step inside the expansive open concept ...
Listed by
For Sale Nearby
1 Bedroom Properties 2 Bedroom Properties 3 Bedroom Properties 4+ Bedroom Properties Homes for sale in St. Thomas Homes for sale in Ilderton Homes for sale in Komoka Homes for sale in Lucan Homes for sale in Mt. Brydges Homes for sale in Belmont For sale under $300,000 For sale under $400,000 For sale under $500,000 For sale under $600,000 For sale under $700,000
