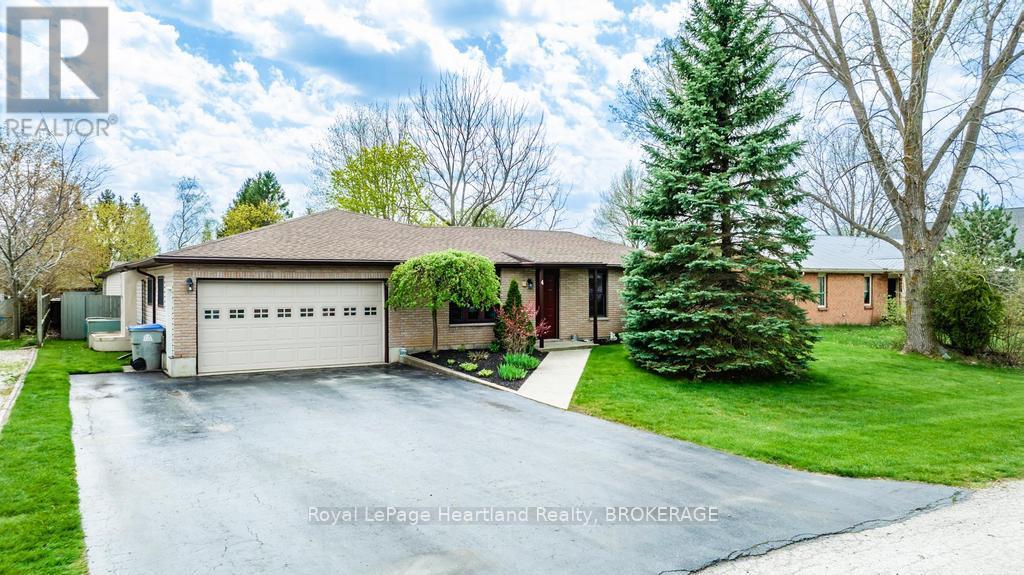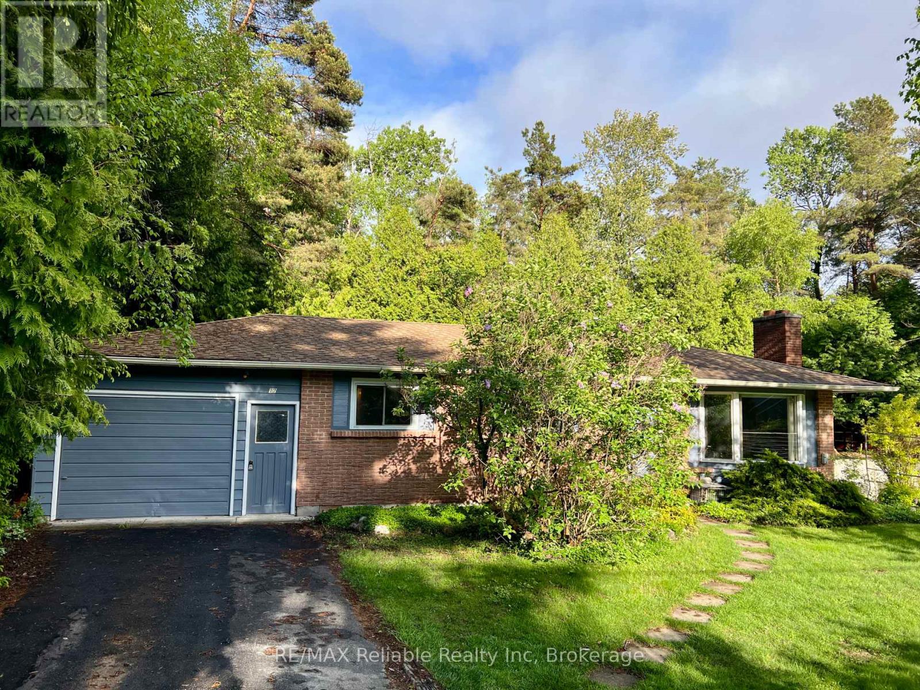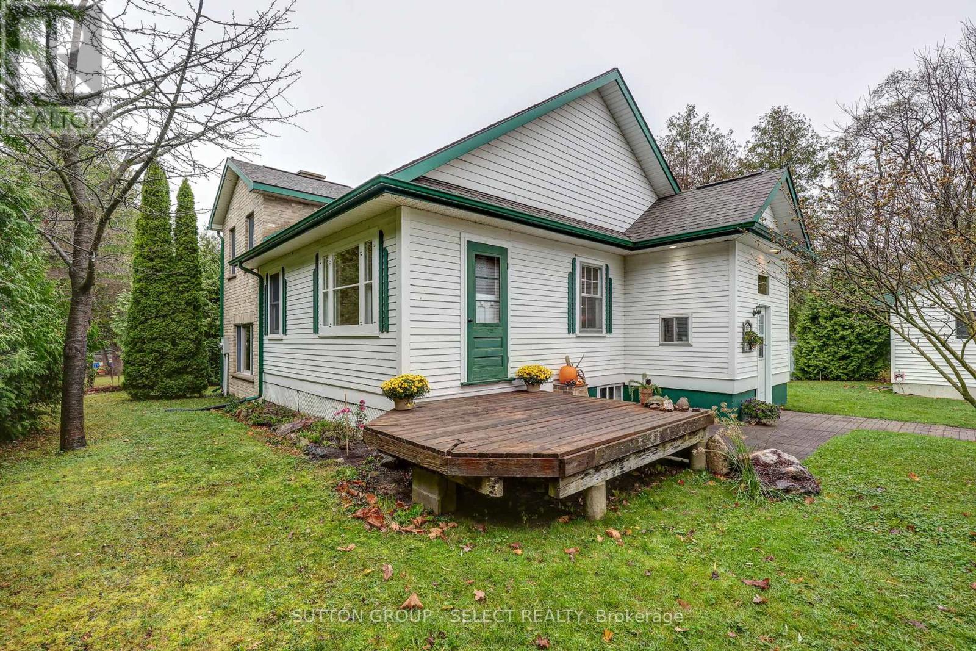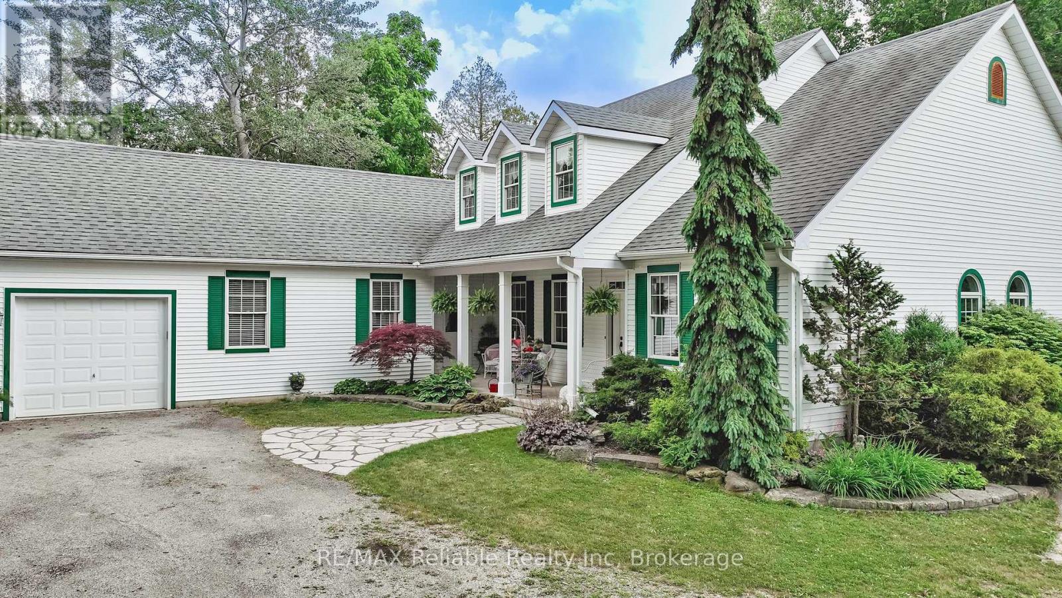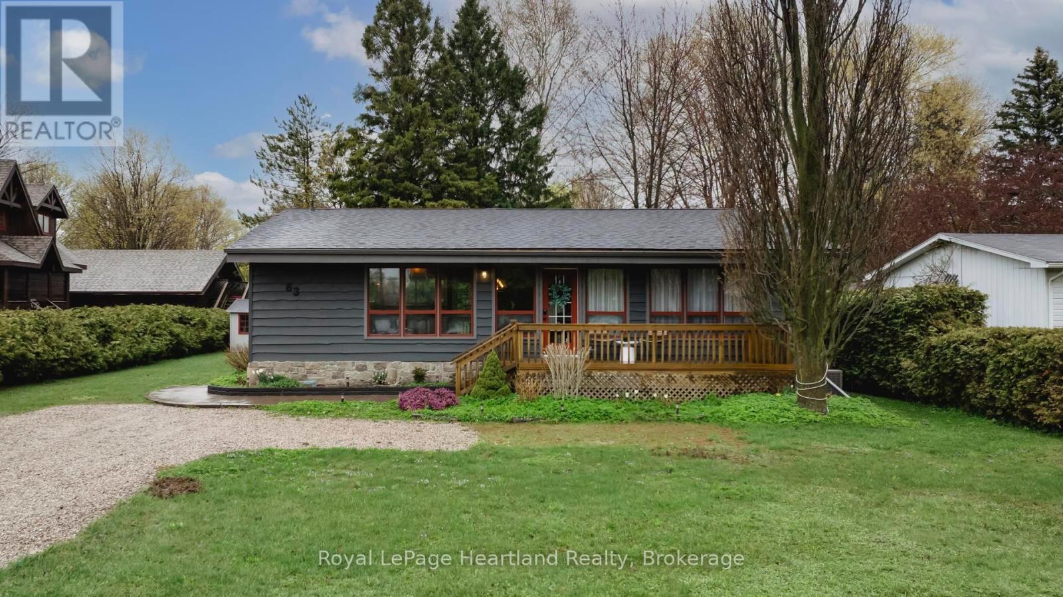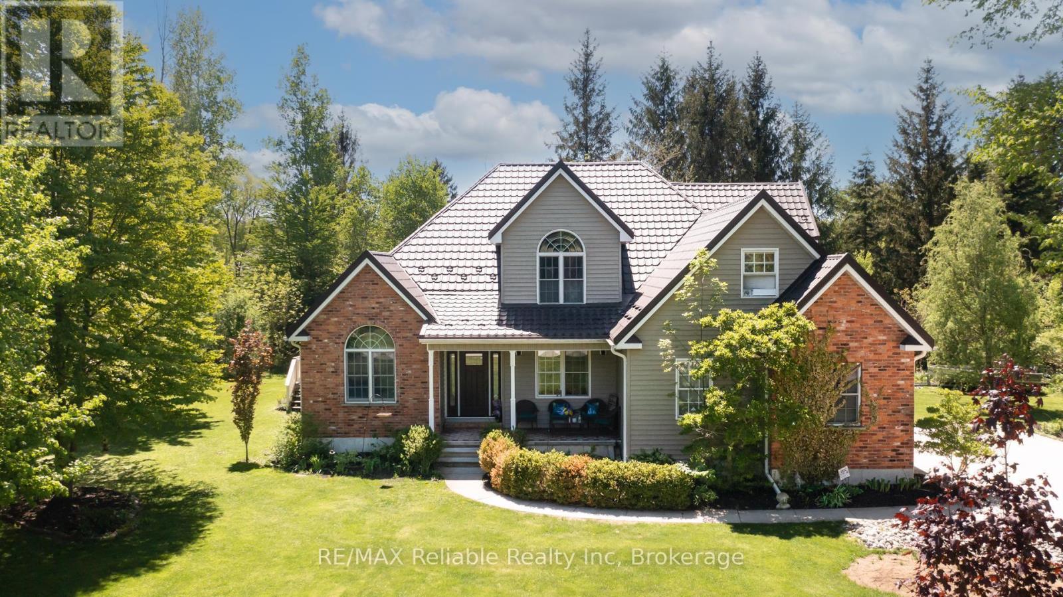

















































32 Christy Street.
Bluewater (bayfield), ON
$1,299,000
4 Bedrooms
2 + 1 Bathrooms
2500 SQ/FT
2 Stories
Experience tranquility in the heart of beautiful Bayfield! This rare opportunity offers one of the coveted estate properties within the village. Nestled on a picturesque DOUBLE lot, this stunning home enjoys extra privacy, bordered by a wooded, unopened road allowance.Built in 2002 and continuously upgraded, the home features an exceptional layout. The gourmet kitchen (renovated in 2015) boasts granite countertops, high-end stainless steel appliances, a Sub-Zero fridge, Wolf built-in oven, wine cooler, and a spacious island perfect for entertaining. The large dining room opens onto a wraparound deck through terrace doors.The inviting family room showcases a gas fireplace, tongue-and-groove pine cathedral ceiling, and an abundance of natural light. A grand foyer, office/den, and main-floor laundry enhance the homes functionality. Engineered hardwood floors, high ceilings, and expansive windows create a bright, welcoming atmosphere.The spacious primary suite offers a luxurious ensuite with a glass shower, air soaker tub, and in-floor heating. The second floor features two generously sized bedrooms, an office, and a four-piece bathroom. A full, unfinished basement provides future expansion potential.Additional highlights include natural gas heating, central air, municipal water and sewer, and fibre internet. The classic brick and stone exterior is complemented by a steel roof (2015), an attached double garage, and a covered front porch. The beautifully landscaped lot, with mature trees and a concrete driveway, sits on a quiet streetjust five minutes from the beach and a short stroll to downtown shops and restaurants. Come experience the Bayfield Lifestyle! (id:57519)
Listing # : X12020983
City : Bluewater (bayfield)
Approximate Age : 16-30 years
Property Taxes : $6,461 for 2024
Property Type : Single Family
Title : Freehold
Basement : Full (Unfinished)
Lot Area : 166.3 x 150.8 FT
Heating/Cooling : Forced air Natural gas / Central air conditioning
Days on Market : 93 days
32 Christy Street. Bluewater (bayfield), ON
$1,299,000
photo_library More Photos
Experience tranquility in the heart of beautiful Bayfield! This rare opportunity offers one of the coveted estate properties within the village. Nestled on a picturesque DOUBLE lot, this stunning home enjoys extra privacy, bordered by a wooded, unopened road allowance.Built in 2002 and continuously upgraded, the home features an exceptional ...
Listed by Re/max Reliable Realty Inc
For Sale Nearby
1 Bedroom Properties 2 Bedroom Properties 3 Bedroom Properties 4+ Bedroom Properties Homes for sale in St. Thomas Homes for sale in Ilderton Homes for sale in Komoka Homes for sale in Lucan Homes for sale in Mt. Brydges Homes for sale in Belmont For sale under $300,000 For sale under $400,000 For sale under $500,000 For sale under $600,000 For sale under $700,000

