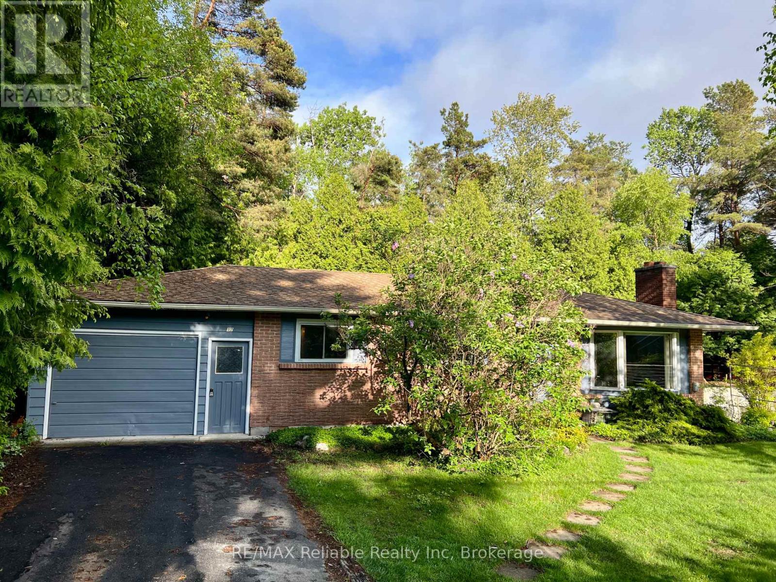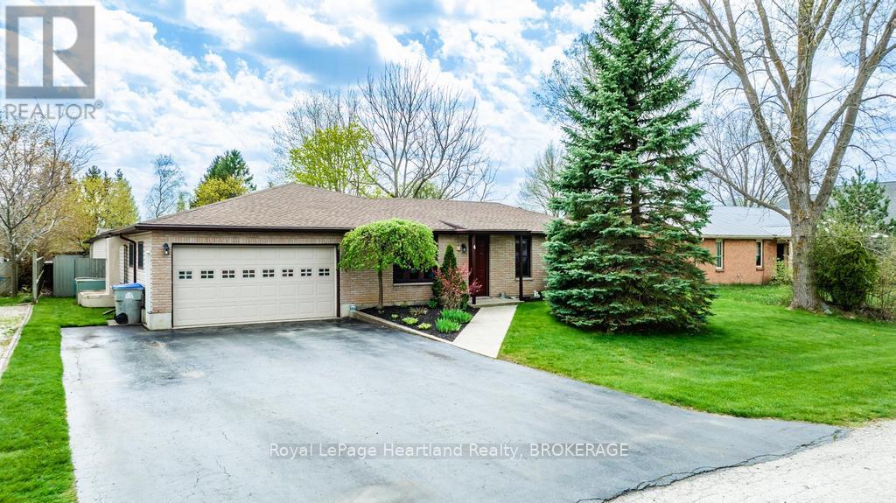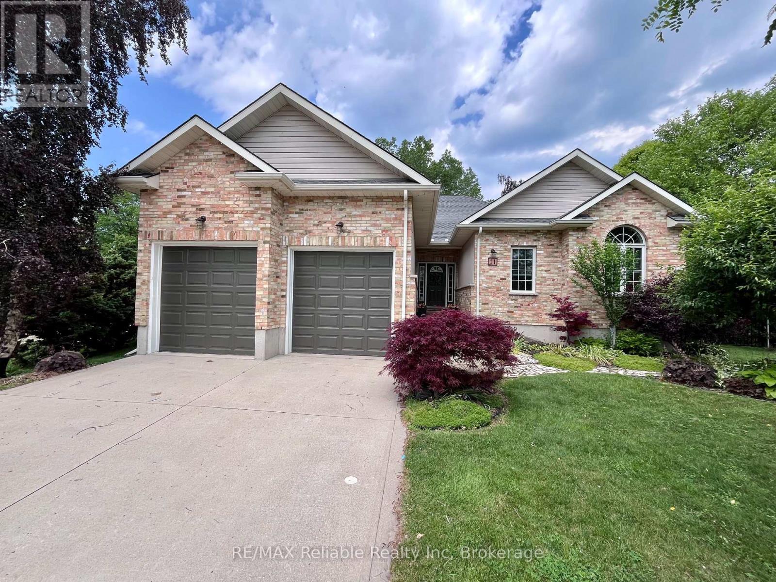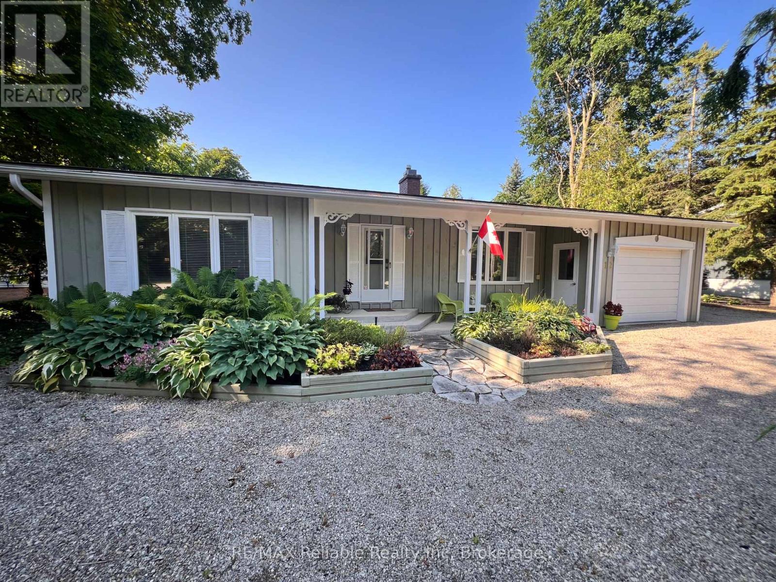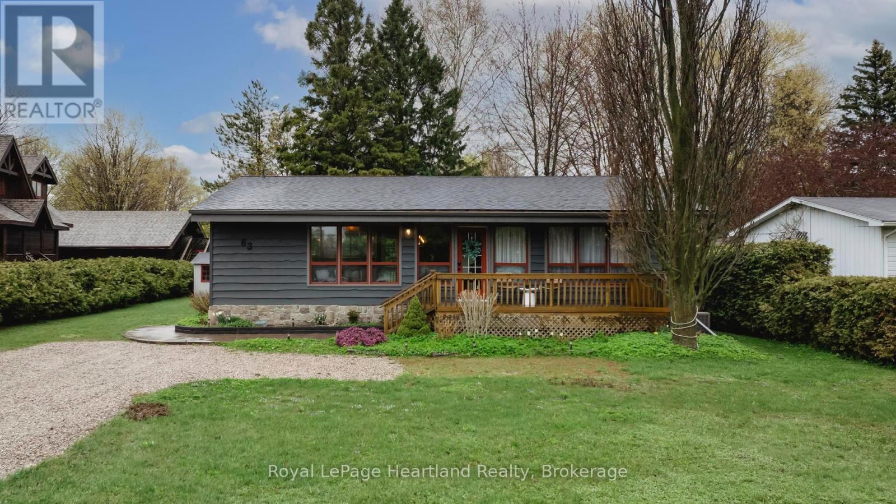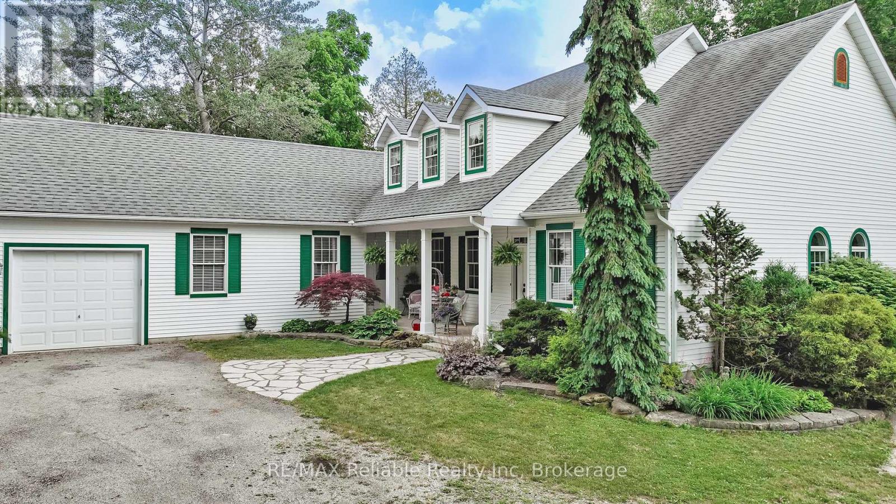


















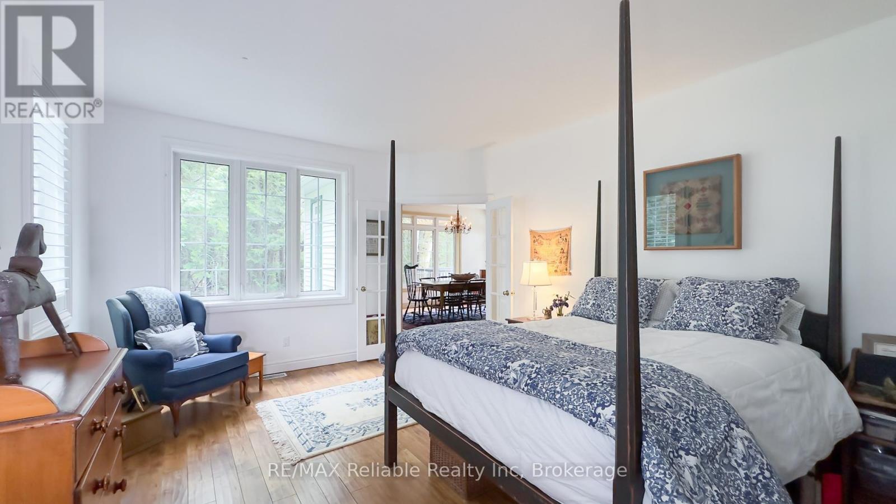
















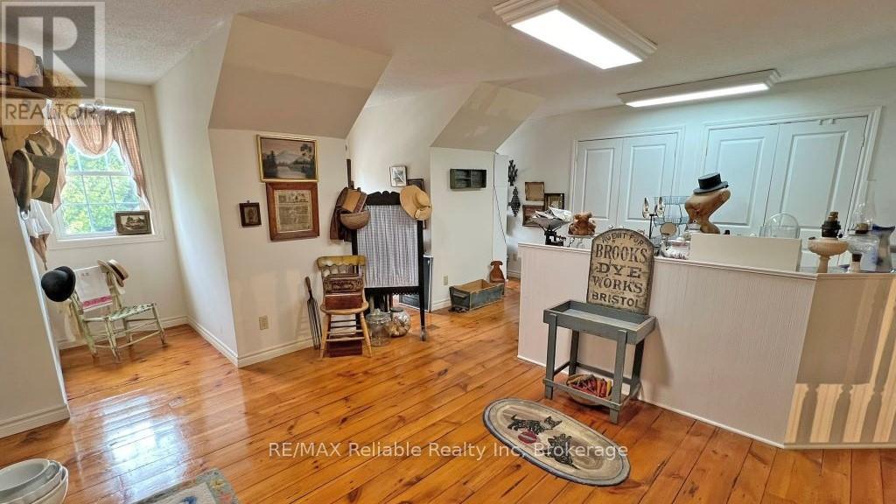











38 Cameron Street.
Bluewater (bayfield), ON
Property is SOLD
4 Bedrooms
2 Bathrooms
2500 SQ/FT
1.5 Stories
Nestled in the trees in a remarkably secluded setting within the historic town of Bayfield, this spacious custom-built home boasts three main-floor bedrooms and two bathrooms. The heart of the home is the relaxing open-concept great room, dining area, and kitchen adorned with reclaimed antique wood floors, a gas fireplace, and expansive windows framing the views of the gardens and private yard. The Chef's kitchen, renovated in 2015, showcases wood cabinetry, a pantry, granite countertops, and a central island. Tucked away from the main floor living spaces are two generous guest bedrooms and a full bathroom along with a comfortable family room at the front of the house. The spacious primary bedroom, framed with windows, includes a generously-sized ensuite bathroom and a walk-in closet with built-in organizers. The second-floor loft features charming gable windows, a walk-in closet and built-in cabinetry which makes for a versatile space ideal for a fourth bedroom, home office, studio or craft room with provisions for a future powder room. For those in need of workspace and storage, this residence provides ample options beginning with an attached heated workshop (22' x 18') that leads to 2-1/2 garage bays plus an additional bonus/storage room above the second garage. Outside, the private park-like backyard is the perfect place to relax. Ideally located, this home offers convenient access to the lake as well as the shops and restaurants of Bayfield Main Street shops and restaurants. (id:57519)
Listing # : X12050216
City : Bluewater (bayfield)
Approximate Age : 16-30 years
Property Taxes : $6,045 for 2024
Property Type : Single Family
Title : Freehold
Basement : Crawl space (Unfinished)
Lot Area : 109.6 x 265.1 Acre
Heating/Cooling : Forced air Natural gas / Central air conditioning
Days on Market : 123 days
38 Cameron Street. Bluewater (bayfield), ON
Property is SOLD
Nestled in the trees in a remarkably secluded setting within the historic town of Bayfield, this spacious custom-built home boasts three main-floor bedrooms and two bathrooms. The heart of the home is the relaxing open-concept great room, dining area, and kitchen adorned with reclaimed antique wood floors, a gas fireplace, and expansive windows ...
Listed by Re/max Reliable Realty Inc
For Sale Nearby
1 Bedroom Properties 2 Bedroom Properties 3 Bedroom Properties 4+ Bedroom Properties Homes for sale in St. Thomas Homes for sale in Ilderton Homes for sale in Komoka Homes for sale in Lucan Homes for sale in Mt. Brydges Homes for sale in Belmont For sale under $300,000 For sale under $400,000 For sale under $500,000 For sale under $600,000 For sale under $700,000
