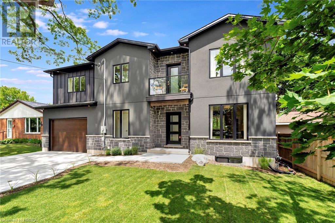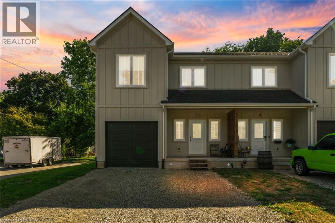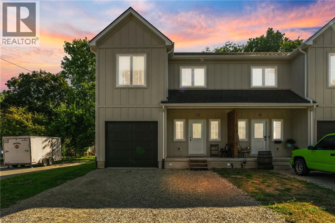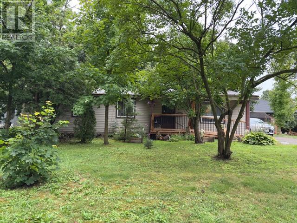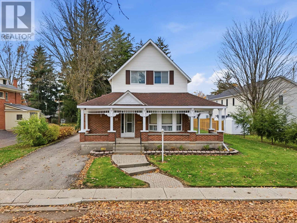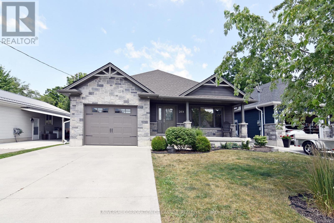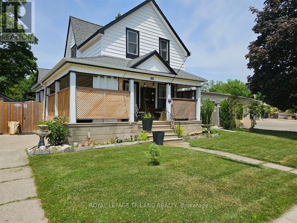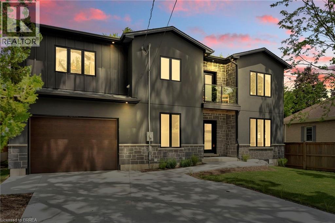


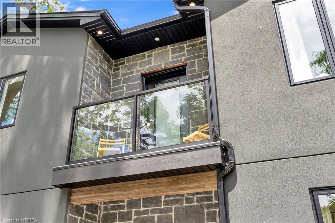
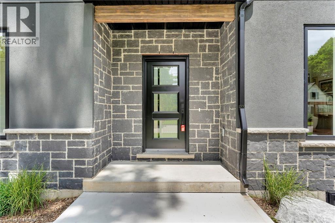
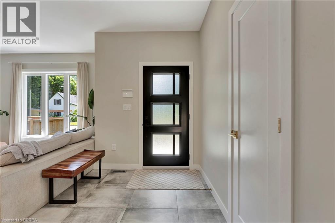
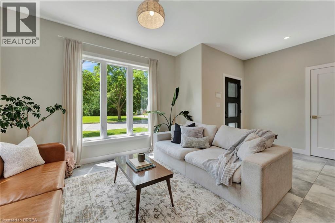

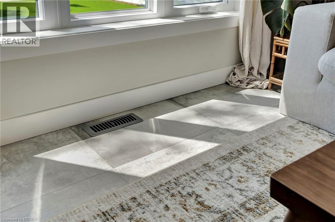
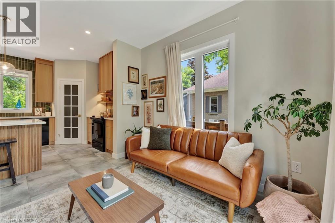
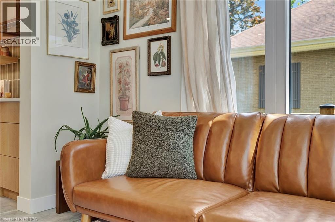
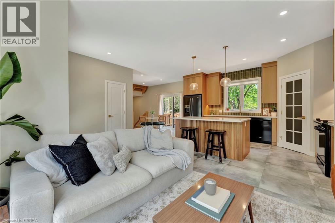
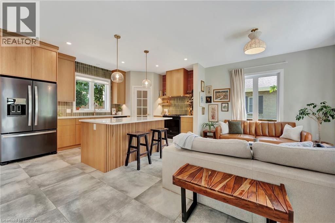
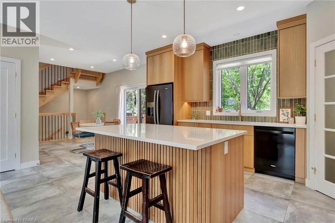
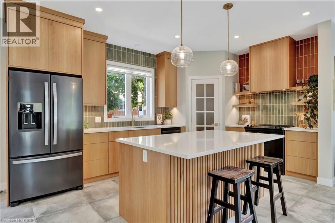
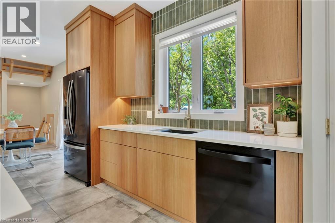
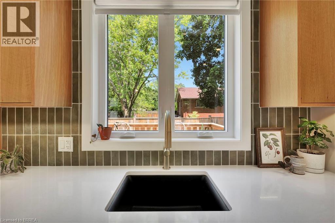
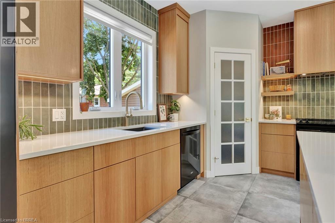
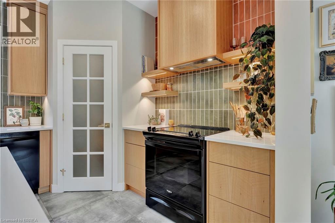
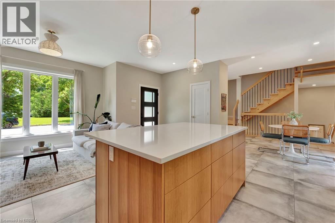
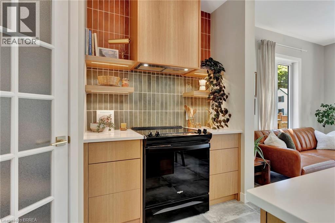
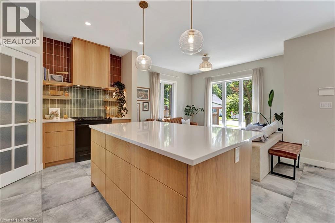
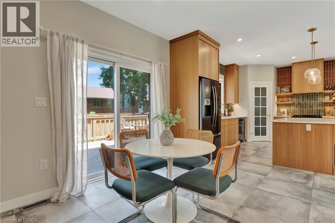
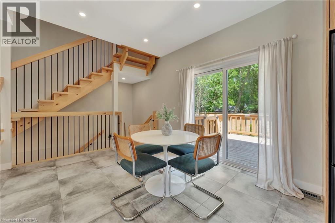
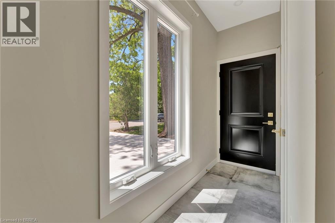
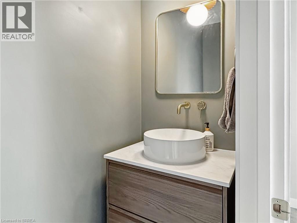
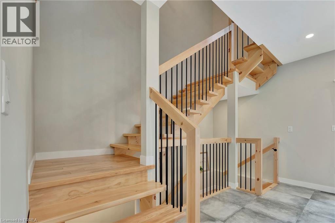
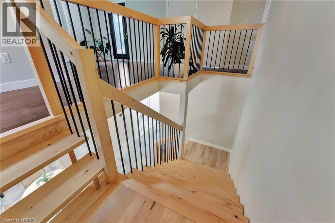
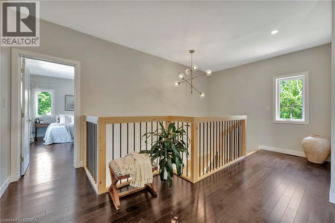
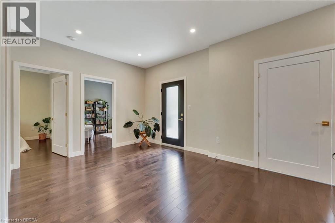
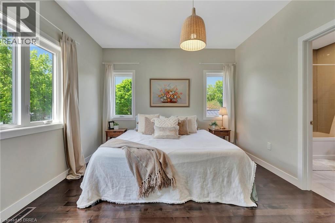
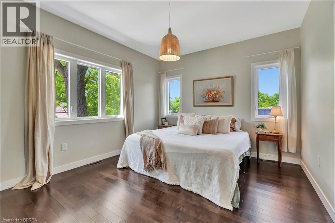
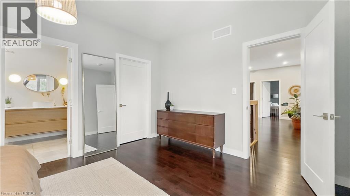
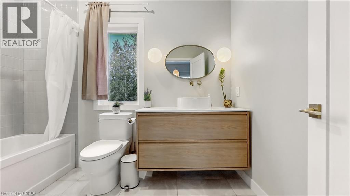
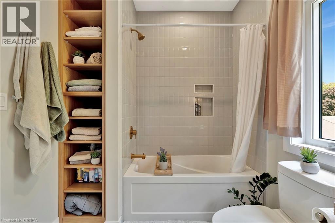
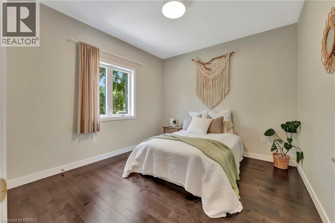
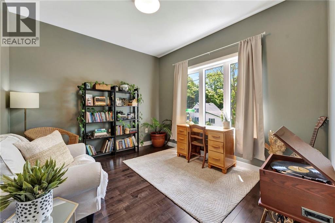
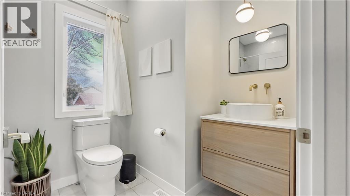
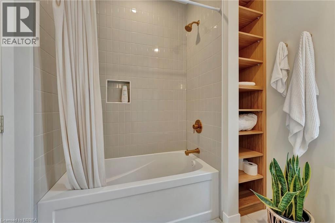
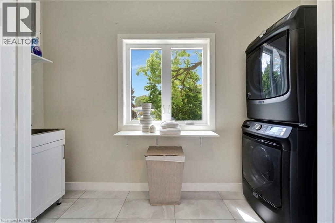
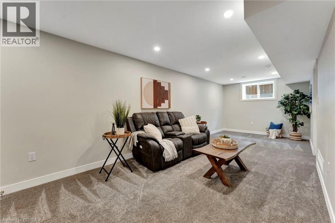
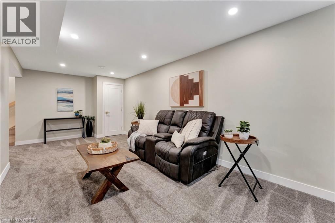
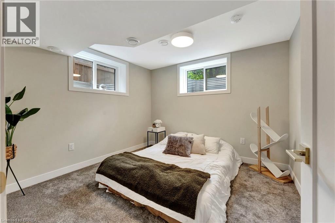
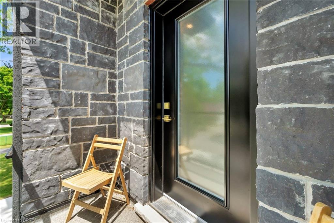
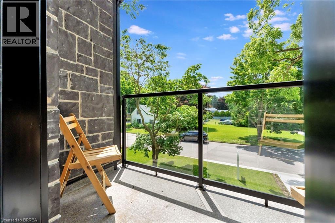
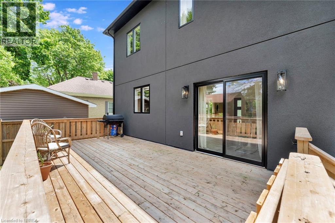
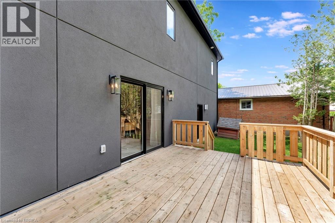
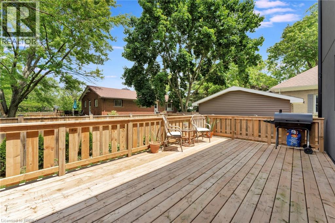
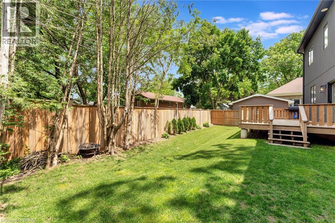
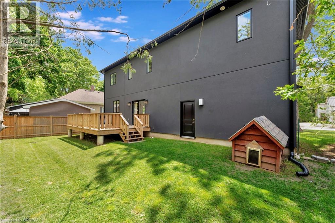
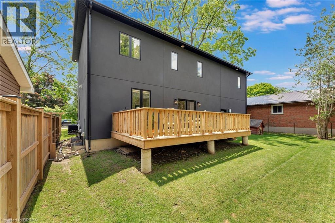
21 North Street.
Aylmer, ON
$699,900
4 Bedrooms
2 + 1 Bathrooms
1793 SQ/FT
2 Stories
This exceptional two-story home is sure to impress from the moment you arrive. The striking exterior showcases elegant stonework, bold black accents, and custom outdoor lighting, all highlighted by a charming front balcony that adds unique curb appeal. Step inside to a bright, open-concept main floor featuring soaring ceilings and an abundance of natural light. The kitchen is a true centerpiece with its mid-century modern flair—complete with island seating, sleek dark appliances, a corner pantry, and luxurious quartz countertops. It flows effortlessly into the dining area, which opens onto a spacious 12' x 22' deck—ideal for entertaining or quiet evenings outdoors. A convenient 2-piece powder room and a mudroom off the garage complete the main level. Upstairs, an open wood staircase leads to a generous landing with balcony access—perfect for your morning coffee. The upper level features three well-appointed bedrooms, including a serene primary suite with a spa-like 4-piece ensuite. A dedicated laundry room offers added convenience. The fully finished basement expands your living space with plush carpeting, a bright rec room with deep windows, and an additional bedroom—great for guests or a home office. A rough-in for a future bathroom provides flexibility for customization. The backyard is low-maintenance and fully fenced, offering both privacy and space to enjoy the outdoors. The double-wide concrete driveway and walkway provide easy front access and enhance curb appeal. Don’t miss your chance to own this standout property at 21 North—where thoughtful design and quality finishes come together in perfect harmony! (id:57519)
Listing # : 40756508
City : Aylmer
Property Type : Single Family
Style : 2 Level House
Title : Freehold
Basement : Full (Finished)
Parking : Attached Garage
Lot Area : under 1/2 acre
Heating/Cooling : Forced air Natural gas / Central air conditioning
Days on Market : 146 days
21 North Street. Aylmer, ON
$699,900
photo_library More Photos
This exceptional two-story home is sure to impress from the moment you arrive. The striking exterior showcases elegant stonework, bold black accents, and custom outdoor lighting, all highlighted by a charming front balcony that adds unique curb appeal. Step inside to a bright, open-concept main floor featuring soaring ceilings and an abundance of ...
Listed by
For Sale Nearby
1 Bedroom Properties 2 Bedroom Properties 3 Bedroom Properties 4+ Bedroom Properties Homes for sale in St. Thomas Homes for sale in Ilderton Homes for sale in Komoka Homes for sale in Lucan Homes for sale in Mt. Brydges Homes for sale in Belmont For sale under $300,000 For sale under $400,000 For sale under $500,000 For sale under $600,000 For sale under $700,000
