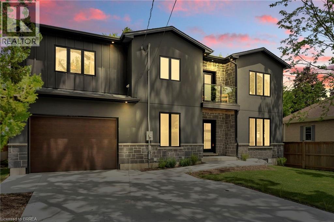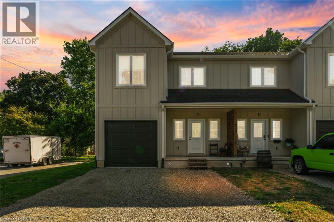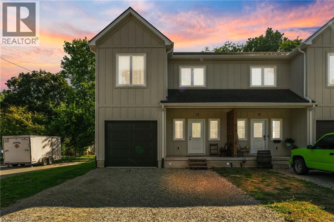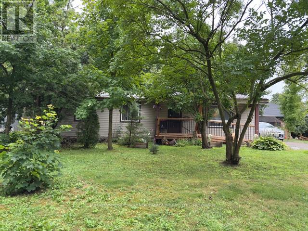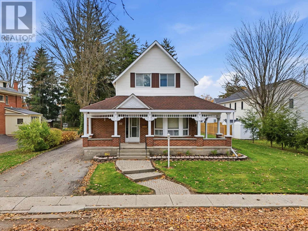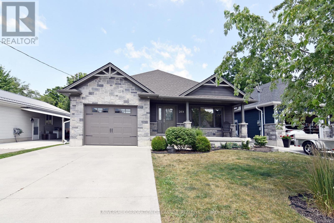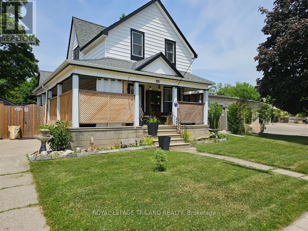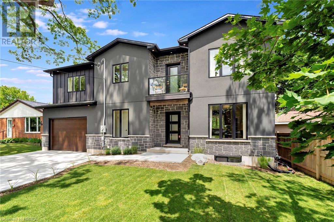

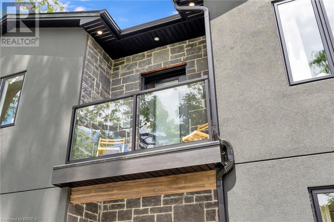
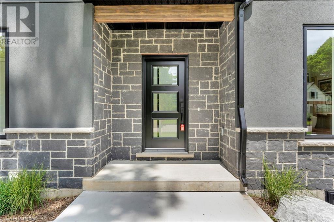
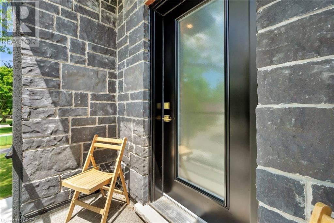
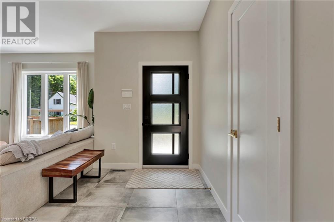
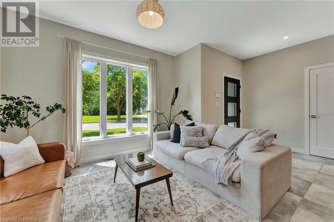
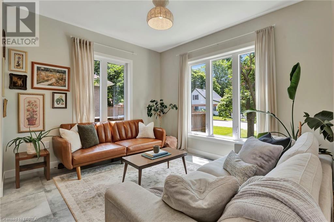
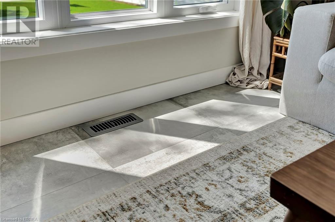
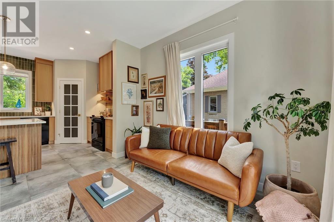

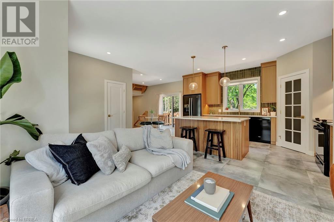
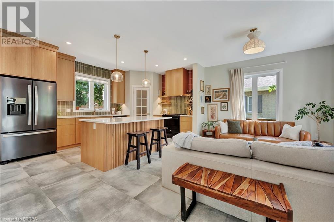
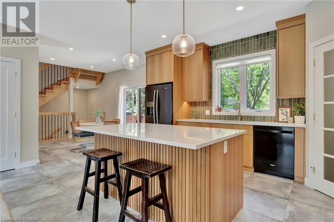
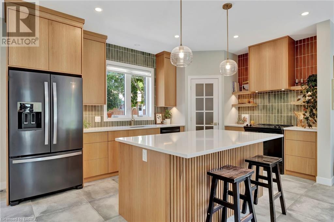
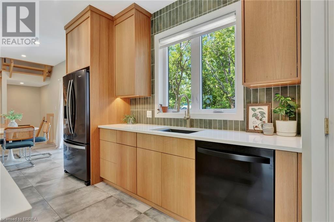
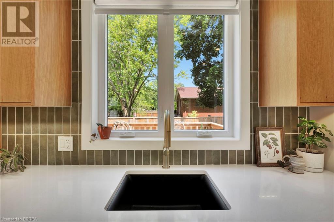
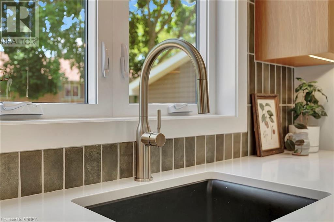
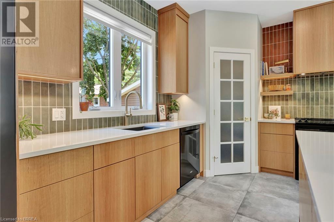

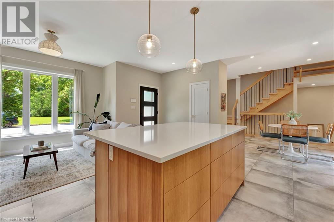
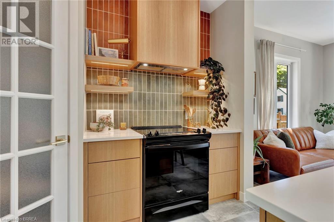
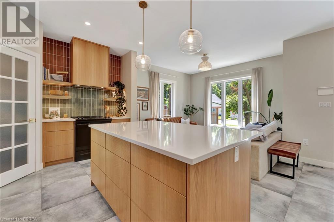
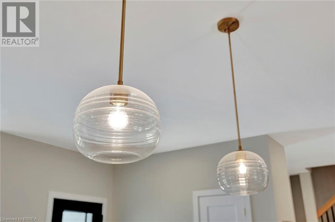

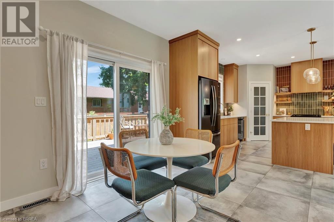
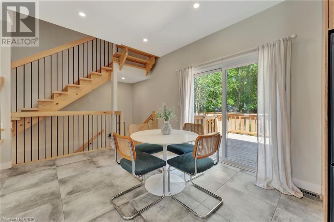
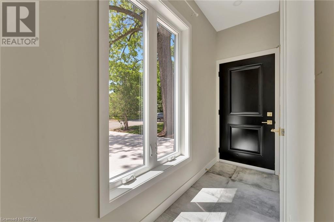


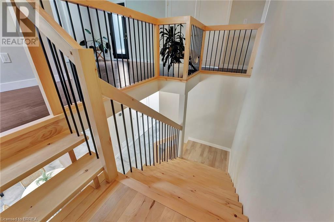

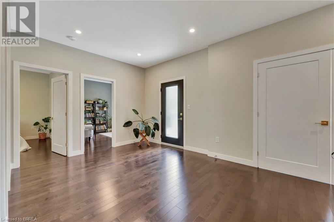
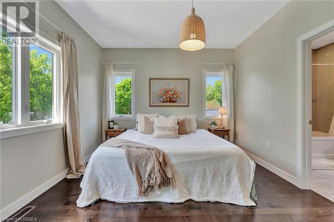

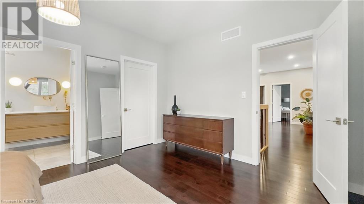
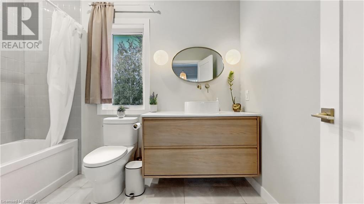
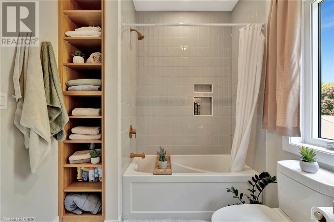

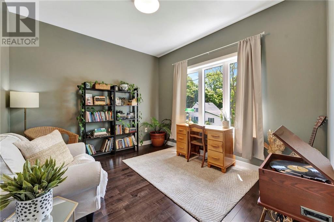

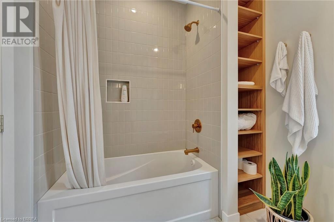
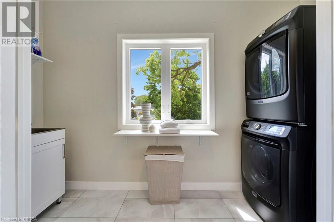
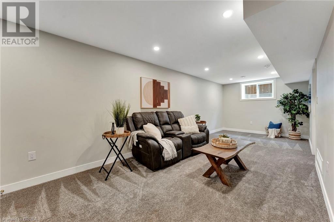

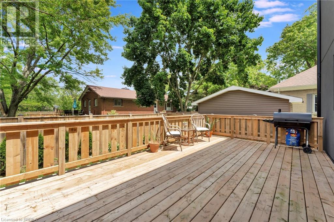
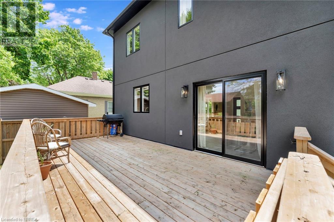
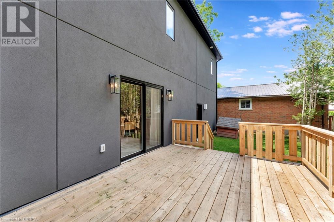
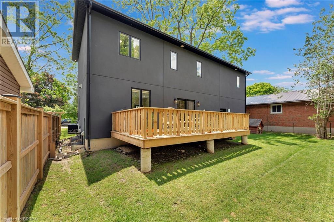

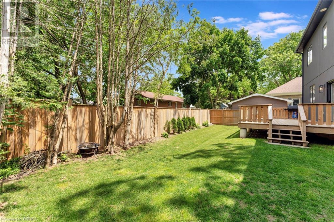
21 North Street.
Aylmer, ON
$799,900
4 Bedrooms
2 + 1 Bathrooms
1793 SQ/FT
2 Stories
Welcome to 21 North – a home that stands out in every way! This stunning two-story residence boasts a striking exterior with elegant stonework, black accents, and thoughtful outdoor lighting. The charming front balcony adds a unique touch of character. Inside, the open-concept main level welcomes you with soaring ceilings and an abundance of natural light. The mid-century modern-inspired kitchen is a showstopper, featuring island seating, sleek dark appliances, a corner pantry, and luxurious quartz countertops. It seamlessly flows into the dining area, which offers access to a spacious 12' x 22' deck – perfect for entertaining or relaxing. A convenient 2-piece bathroom and mudroom off the garage complete this level. Upstairs, a beautiful open wood staircase leads you to a spacious landing with balcony access, ideal for morning coffee or enjoying a quiet moment. The upper level includes three generously sized bedrooms, including a primary suite with a tranquil spa-like 4-piece ensuite. A separate laundry room adds convenience for daily tasks. The fully finished lower level offers plush carpeting and a bright recreation room with deep windows, along with an additional bedroom – perfect for guests or a home office. There’s also a bathroom rough-in, allowing for easy customization. The low-maintenance backyard is designed for outdoor enjoyment, featuring new fencing for privacy. The garage door opens to a double-wide concrete driveway and pathway, providing easy access to the front of the home. This home blends style, comfort, and modern amenities in an excellent location – don’t miss out on this incredible opportunity! (id:57519)
Listing # : 40696201
City : Aylmer
Property Type : Single Family
Style : 2 Level House
Title : Freehold
Basement : Full (Finished)
Parking : Attached Garage
Lot Area : under 1/2 acre
Heating/Cooling : Forced air Natural gas / Central air conditioning
Days on Market : 330 days
21 North Street. Aylmer, ON
$799,900
photo_library More Photos
Welcome to 21 North – a home that stands out in every way! This stunning two-story residence boasts a striking exterior with elegant stonework, black accents, and thoughtful outdoor lighting. The charming front balcony adds a unique touch of character. Inside, the open-concept main level welcomes you with soaring ceilings and an abundance of ...
Listed by Real Broker Ontario Ltd.
For Sale Nearby
1 Bedroom Properties 2 Bedroom Properties 3 Bedroom Properties 4+ Bedroom Properties Homes for sale in St. Thomas Homes for sale in Ilderton Homes for sale in Komoka Homes for sale in Lucan Homes for sale in Mt. Brydges Homes for sale in Belmont For sale under $300,000 For sale under $400,000 For sale under $500,000 For sale under $600,000 For sale under $700,000
