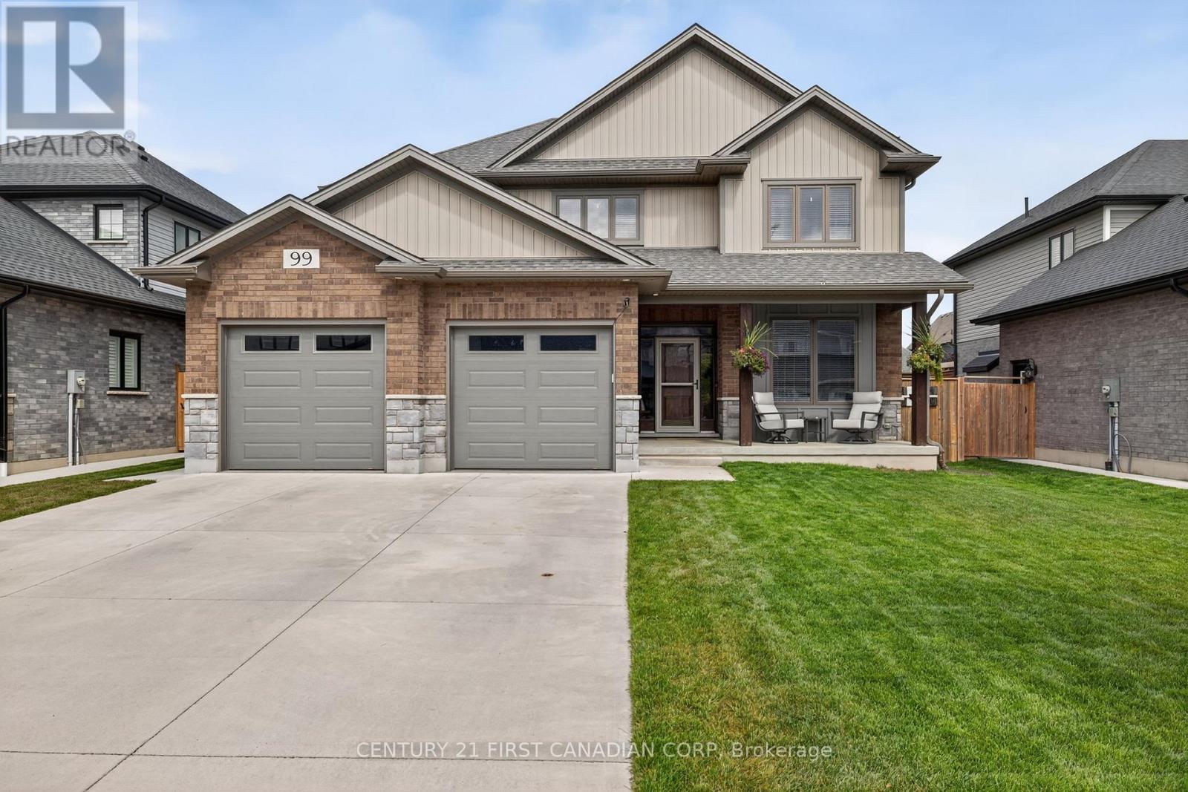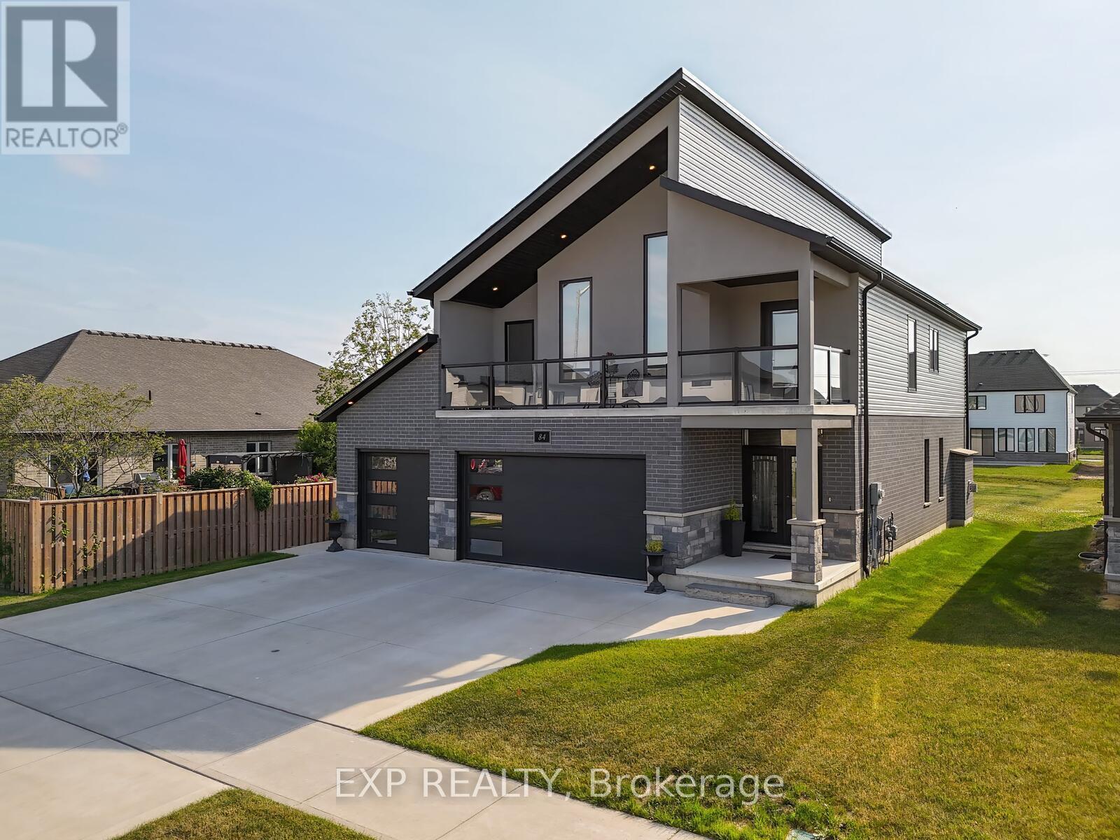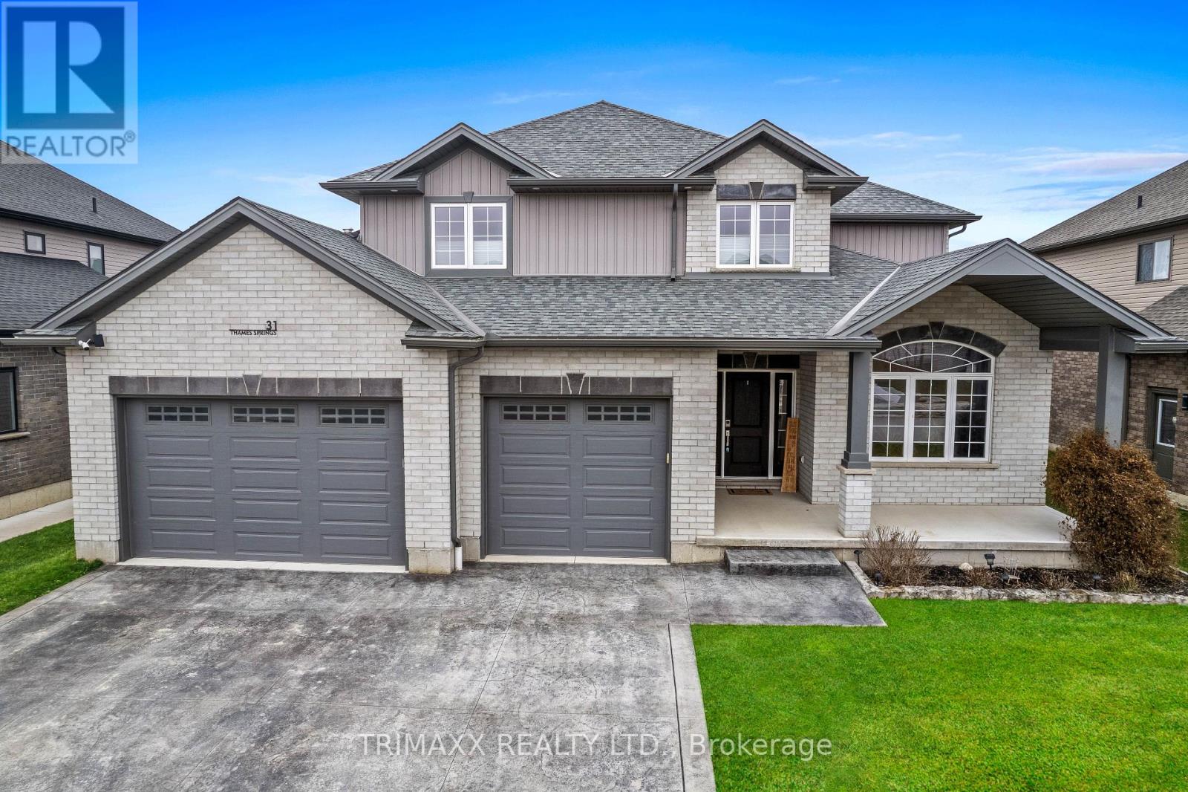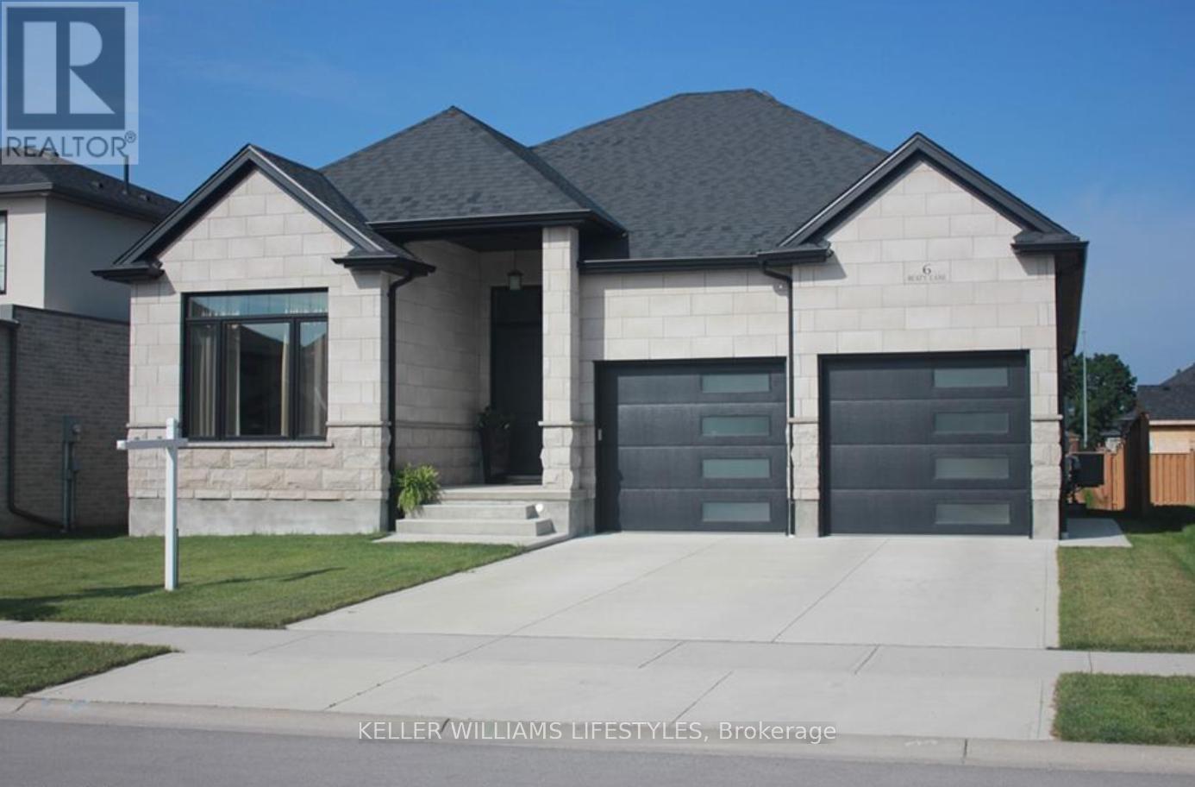


















































214 Stanley Street S.
Zorra (thamesford), ON
Property is SOLD
3 Bedrooms
2 Bathrooms
1500 - 2000 SQ/FT
2 Stories
Live large at 214 Stanley S! Big lot and BIG value in one of Thamesford's most sought-after spots. Picture your family here settling into a modern, bright 3-bedroom, 2-bath home on a treed, over sized corner lot close to 2 parks, arena, splash pad, skate park & soccer pitch! Check it out!: A family -sized foyer anchors the layout. One step up into the spacious, sunlit living room with large windows & hardwood floors in warm tones. The living room flows through to the kitchen & dining. The foyer also opens into a cozy main floor family room with a gas fireplace. Sliding doors here lead to a private deck and beautifully shaded, partly fenced back yard with garden shed. The kitchen hits all the right notes with custom white cabinetry, pot lights, travertine backsplash, valance lighting & granite accents. Custom built-ins and a charming window seat frame the large dining area window and elevate your dining space. You'll find a handy 3-pce bath with oversized shower also on the main. Upstairs: the primary bedroom connects directly to a beautifully remodeled 5-piece bathroom with double vanity. There are two more good-sized bedrooms with hardwood floors on this level! Head downstairs for extra hangout space and consider growing your investment by finishing the partly finished basement. Consider a games or multi media room, a home office, gym, or play area. There's room to store all your gear and a full laundry zone here. The attached garage has handy inside access. More than ample parking in the big triple-wide drive - bring your RV's, boats and trailers! Side street access into the back yard easily accommodates the install of a future pool or potential shop. Notable updates include furnace & c/air (2018) , main bath, windows, ext. doors & lighting. You'll love Thamesford's small-town spirit, new daycare, & essential amenities. A short drive to London, Woodstock, Ingersoll, 401 & 403. Here's a space big enough to match your big dreams! Book your showing today! (id:57519)
Listing # : X12334621
City : Zorra (thamesford)
Approximate Age : 31-50 years
Property Taxes : $3,236 for 2025
Property Type : Single Family
Title : Freehold
Basement : N/A (Partially finished)
Lot Area : 130.7 x 114.3 FT ; Irregular | under 1/2 acre
Heating/Cooling : Forced air Natural gas / Central air conditioning
Days on Market : 44 days
214 Stanley Street S. Zorra (thamesford), ON
Property is SOLD
Live large at 214 Stanley S! Big lot and BIG value in one of Thamesford's most sought-after spots. Picture your family here settling into a modern, bright 3-bedroom, 2-bath home on a treed, over sized corner lot close to 2 parks, arena, splash pad, skate park & soccer pitch! Check it out!: A family -sized foyer anchors the layout. One step up ...
Listed by Royal Lepage Triland Realty Brokerage
For Sale Nearby
1 Bedroom Properties 2 Bedroom Properties 3 Bedroom Properties 4+ Bedroom Properties Homes for sale in St. Thomas Homes for sale in Ilderton Homes for sale in Komoka Homes for sale in Lucan Homes for sale in Mt. Brydges Homes for sale in Belmont For sale under $300,000 For sale under $400,000 For sale under $500,000 For sale under $600,000 For sale under $700,000










