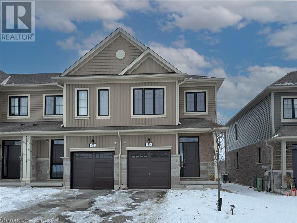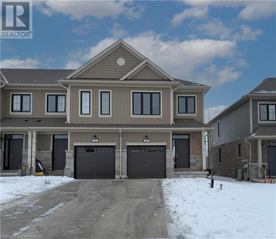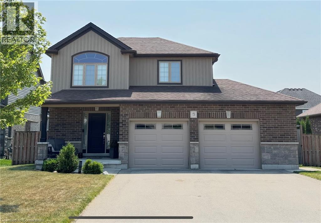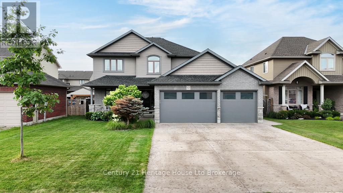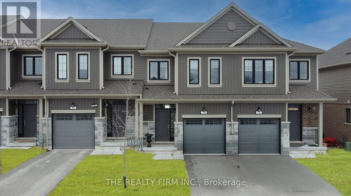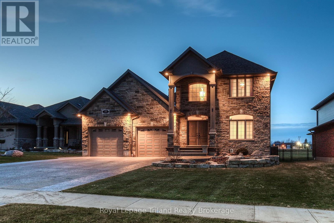

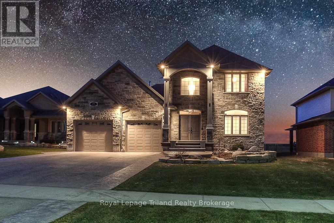
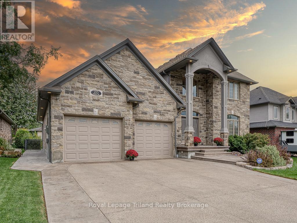
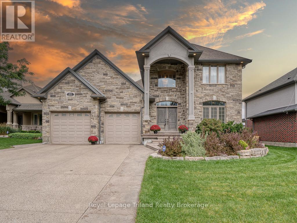
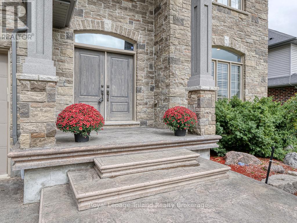
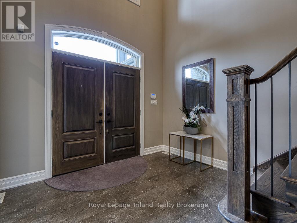
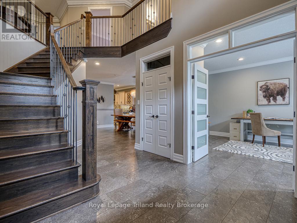
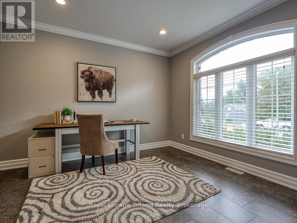
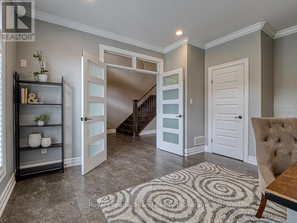
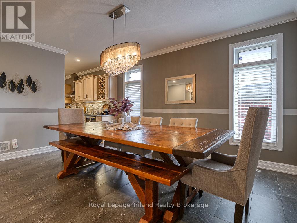
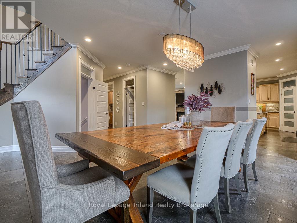
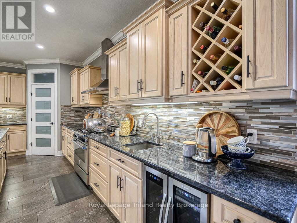
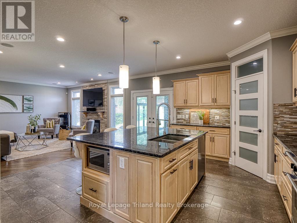
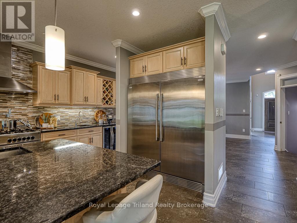
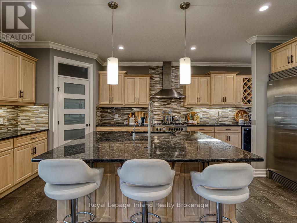
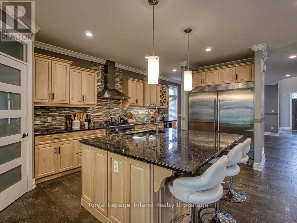
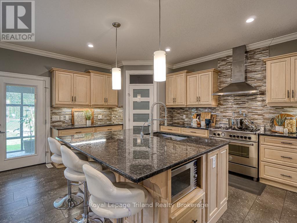
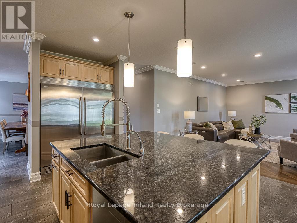
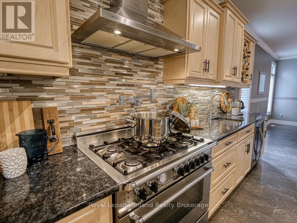
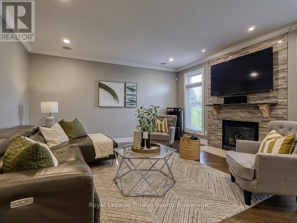
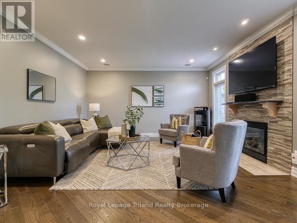
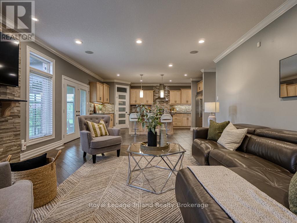
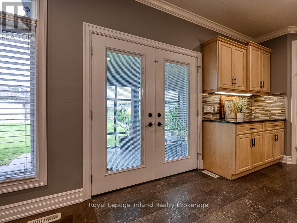
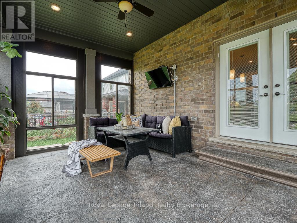
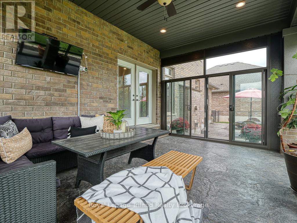
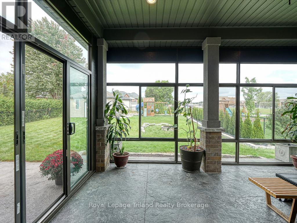
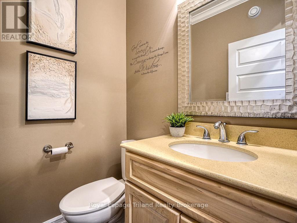
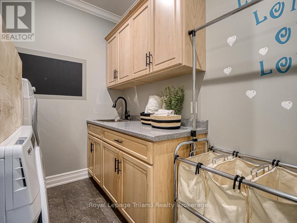
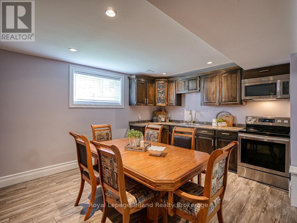
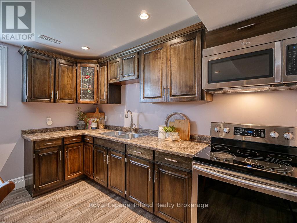
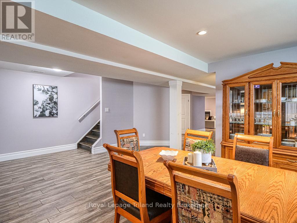
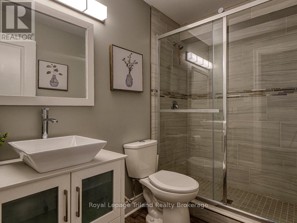
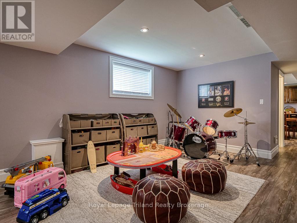
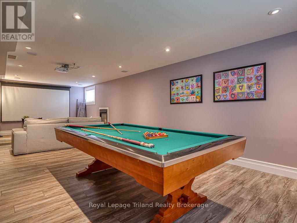
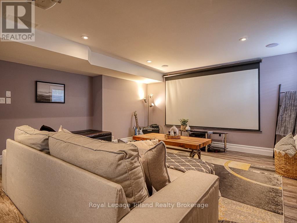
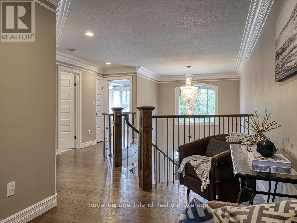
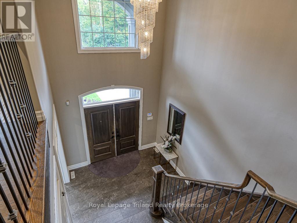
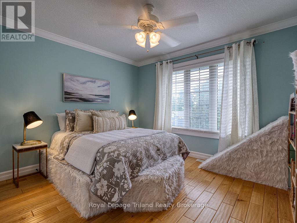
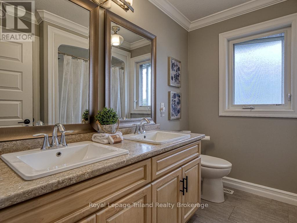
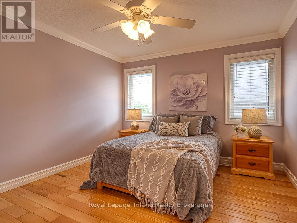
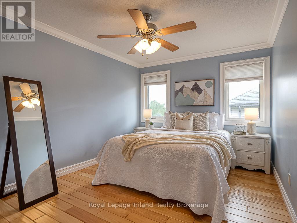
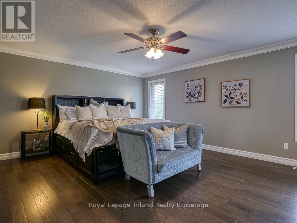
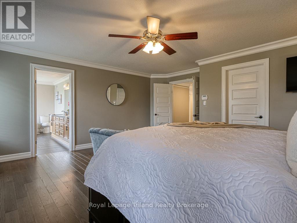
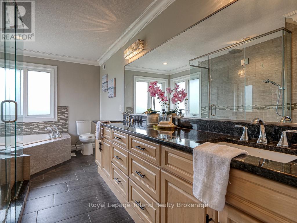
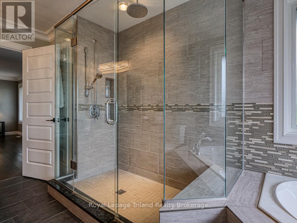
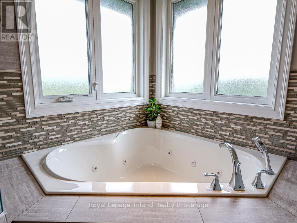
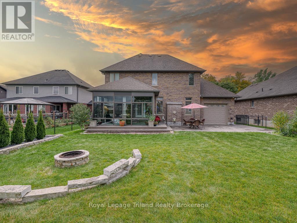
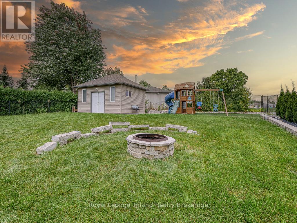
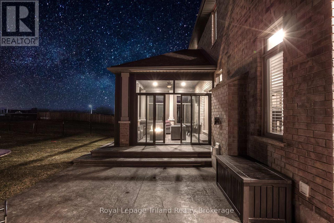
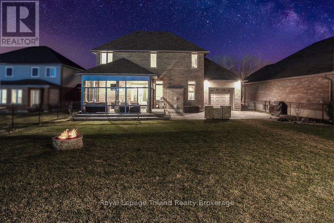
20 Sloan Drive.
Zorra (thamesford), ON
$1,115,000
4 Bedrooms
3 + 1 Bathrooms
2500 - 3000 sqf SQ/FT
2 Stories
First Impressions Matter & This One Sets the Bar Sky High! From the moment you pull into the 6-car exposed aggregate drive, admire the top to bottom stone & stucco façade, and discover the 50 ' deep 3-car heated garage with drive through back door, you'll know this is something spectacular! Backing onto greenspace with a woodlot view out front, it's the perfect blend of privacy, space & upscale living. That's just the beginning! Step in. The magnificent 2 storey foyer with 18 ft ceilings sets the stage for 4,287+ SF of expertly designed, sun-filled space, where luxury meets everyday comfort. Dble doors lead to a private den. The chefs kitchen is tailored for today's lifestyles with quality, custom finishes: granite, maple millwork, 7' island, walk-in pantry, 6 side by side fridge/freezer, 5-burner gas range with pot filler, prep sink & wine fridge, all flowing seamlessly into the elegant Dining room & Great room with gas fireplace. Retreat to the exceptional 3 season sunroom where 10.5 ft ceilings & floor to ceiling windows bring the outside in! A 700 SF. stamped concrete patio overlooks the level, fenced yd. Don't miss the nicely-appointed main floor laundry & powder rm. Upstairs, the 17x18 ft primary suite offers a huge walk-in & spa-inspired sparkling ensuite with double vanity, glass shower & jetted tub. Three additional bedrooms & 5-pce guest bath complete the upper lvl. The finishing touch is an open lower lvl with 2 accesses, one from the garage! 1,350+ sf of well-equipped living area: eat-in kitchen, 3-pce bath, rec room with fireplace & home theatre plus games room - just the thing for buyers seeking multi-gen options or space to spread out!This estate-like lot offers a pool-sized backyard & opportunity for your dream outdoor kitchen! You'll love the multi-purpose 14x18 ft heated/finished back yd shop. Its an easy stroll to 2 more parks, trails & arena. Village living 15 min. to London & Woodstock, direct 401, 402, 403 access. This property is Next Level! (id:57519)
Listing # : X12030023
City : Zorra (thamesford)
Approximate Age : 6-15 years
Property Taxes : $6,497 for 2025
Property Type : Single Family
Title : Freehold
Basement : Full
Lot Area : 60.2 x 177.6 FT ; 60.12 x 177.63 x 59.82 x 174.9
Heating/Cooling : Forced air Natural gas / Central air conditioning
Days on Market : 331 days
20 Sloan Drive. Zorra (thamesford), ON
$1,115,000
photo_library More Photos
First Impressions Matter & This One Sets the Bar Sky High! From the moment you pull into the 6-car exposed aggregate drive, admire the top to bottom stone & stucco façade, and discover the 50 ' deep 3-car heated garage with drive through back door, you'll know this is something spectacular! Backing onto greenspace with a woodlot view out front, ...
Listed by Royal Lepage Triland Realty Brokerage
For Sale Nearby
1 Bedroom Properties 2 Bedroom Properties 3 Bedroom Properties 4+ Bedroom Properties Homes for sale in St. Thomas Homes for sale in Ilderton Homes for sale in Komoka Homes for sale in Lucan Homes for sale in Mt. Brydges Homes for sale in Belmont For sale under $300,000 For sale under $400,000 For sale under $500,000 For sale under $600,000 For sale under $700,000
