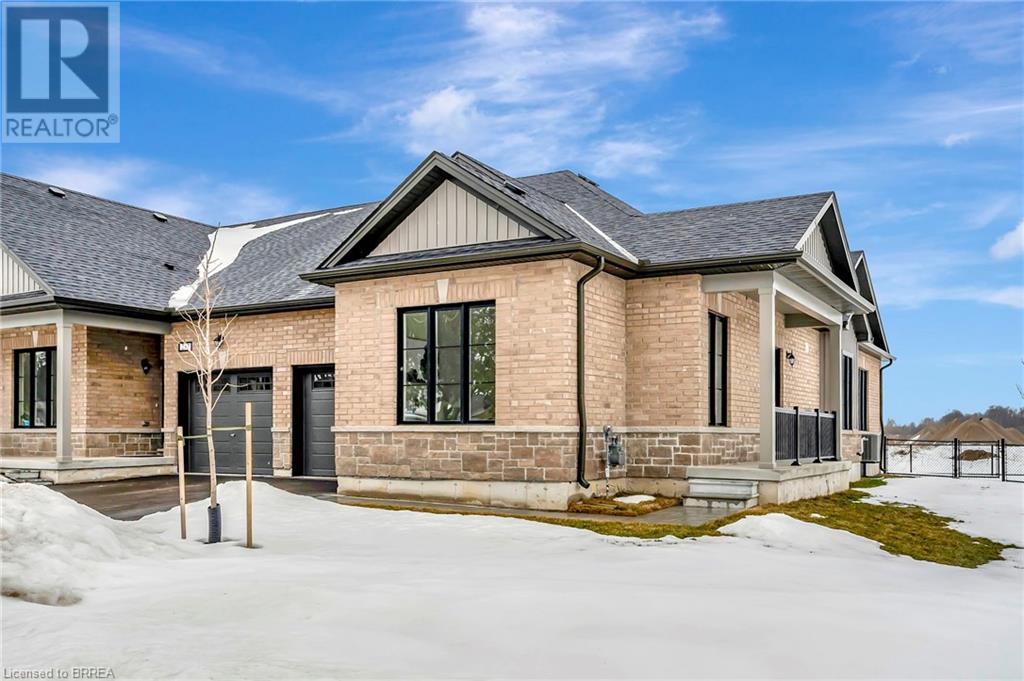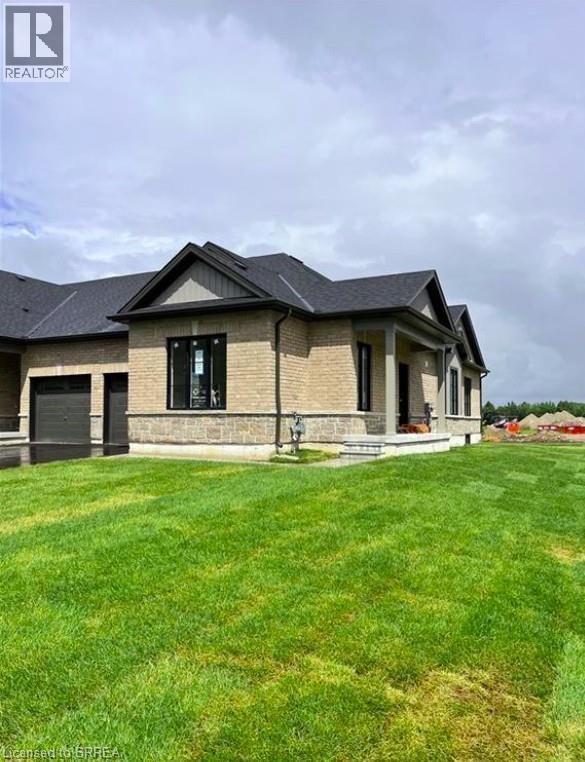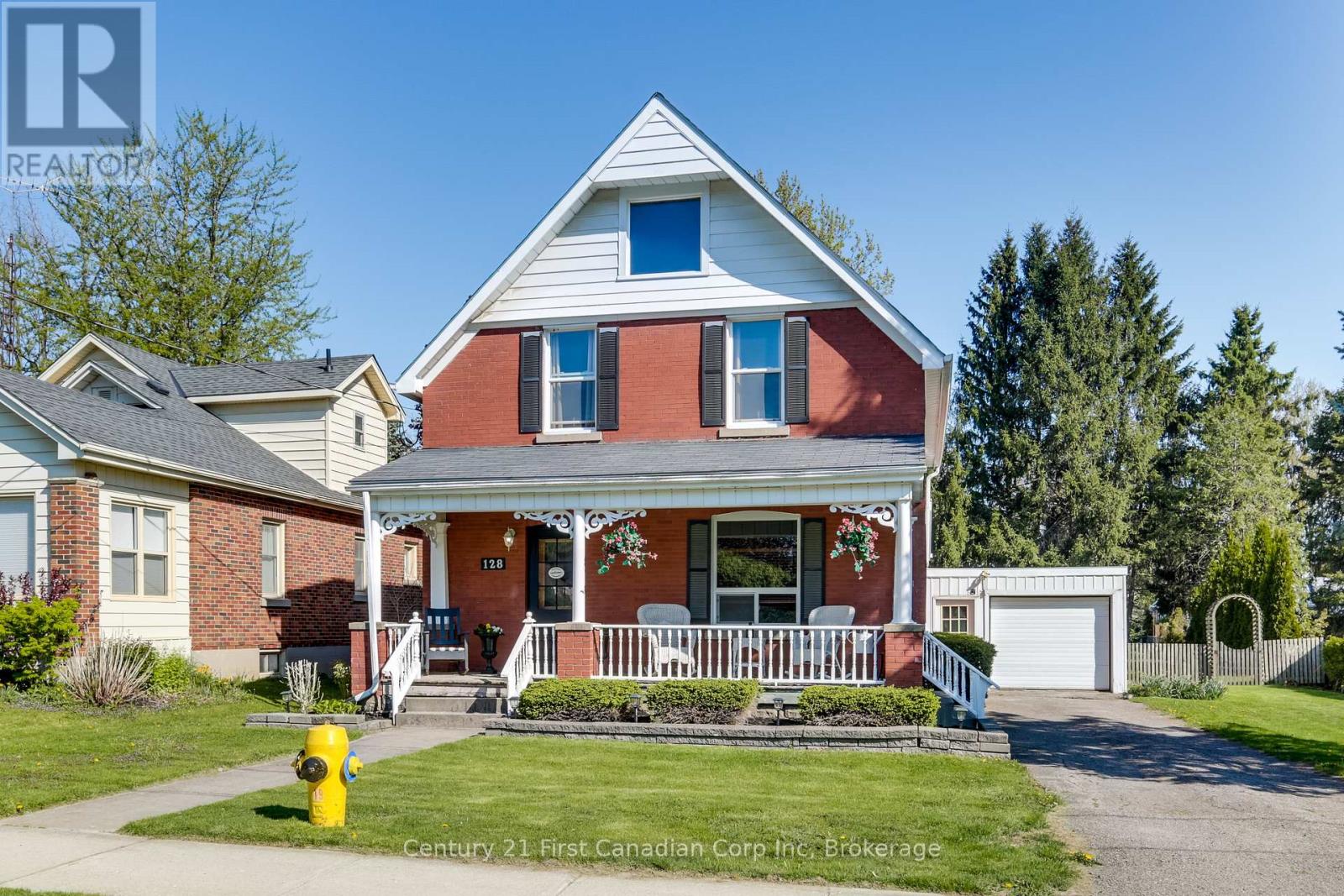














































106 Milton Street.
Zorra (thamesford), ON
$495,000
4 Bedrooms
1 + 1 Bathrooms
2000 - 2500 SQ/FT
1.5 Stories
Love-at-first-look hillside setting, river-valley views, and a rare east-of-the-Thames address. Welcome to 106 Milton in quiet, sought-after Thamesford. Set on just under one-third of an acre where homes are few and the lots are large, this 2,150 sq. ft. home, circa 1895, blends village charm with a gentle, country feel and its an easy stroll to local amenities and the river park. A full-width covered front porch sets the tone for unhurried mornings and porch-light evenings. Inside, original wood flooring runs throughout much of the home, adding warmth and continuity. The main floor includes a bright front living room, a generous dining room that opens to a three-season enclosed porch, an eat-in kitchen, and a versatile bedroom or office. Practical touches - a 2-piece bath, main floor laundry, separate mudroom/back entryway and an attached storage shed make everyday living easy. Upstairs, a full family bath serves three generous bedrooms. Two of the bedrooms share a walk-in-closet style room, offering flexible storage the way older homes cleverly do. Hardwood continues here, underscoring the homes enduring character. The basement, accessed via farmhouse style cellar doors in the sunroom, provides additional storage. Outside, the long driveway has convenient entrances off both Milton and Delatre Streets, offering more than ample parking. There's an original detached garage that can fit up to two vehicles, a steel roof (2023), and a yard with space to garden, relax, and play. Loved by one family for generations, this is a comfortable, clean and well-kept home that's ready to reflect your style with thoughtful updates. With its hillside perch overlooking the Thames River Valley, low-density setting where space is a luxury, and convenient proximity to Woodstock, Ingersoll, London, Stratford, and the 401, 106 Milton pairs history and heart with exceptional value! (id:57519)
Listing # : X12351680
City : Zorra (thamesford)
Approximate Age : 100+ years
Property Taxes : $2,737 for 2025
Property Type : Single Family
Title : Freehold
Lot Area : 60.1 x 189 FT
Heating/Cooling : Forced air Natural gas / Central air conditioning
Days on Market : 33 days
106 Milton Street. Zorra (thamesford), ON
$495,000
photo_library More Photos
Love-at-first-look hillside setting, river-valley views, and a rare east-of-the-Thames address. Welcome to 106 Milton in quiet, sought-after Thamesford. Set on just under one-third of an acre where homes are few and the lots are large, this 2,150 sq. ft. home, circa 1895, blends village charm with a gentle, country feel and its an easy stroll to ...
Listed by Royal Lepage Triland Realty Brokerage
For Sale Nearby
1 Bedroom Properties 2 Bedroom Properties 3 Bedroom Properties 4+ Bedroom Properties Homes for sale in St. Thomas Homes for sale in Ilderton Homes for sale in Komoka Homes for sale in Lucan Homes for sale in Mt. Brydges Homes for sale in Belmont For sale under $300,000 For sale under $400,000 For sale under $500,000 For sale under $600,000 For sale under $700,000








