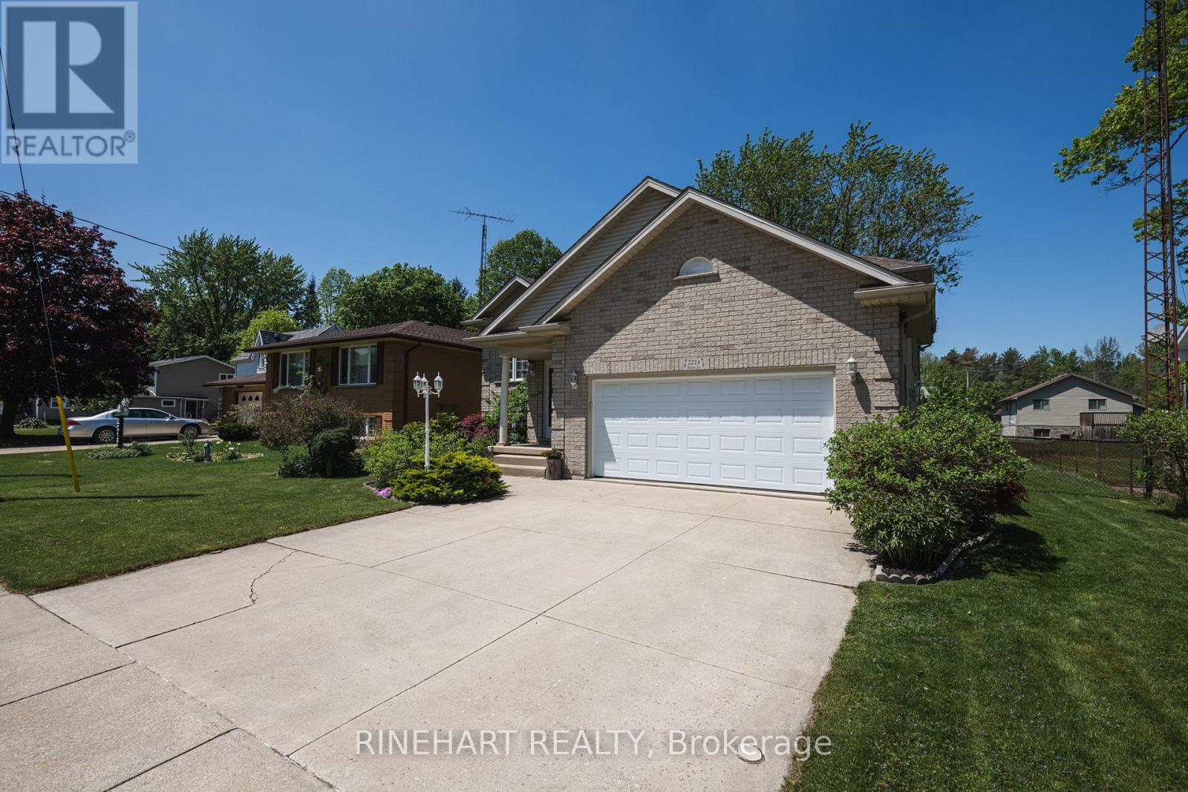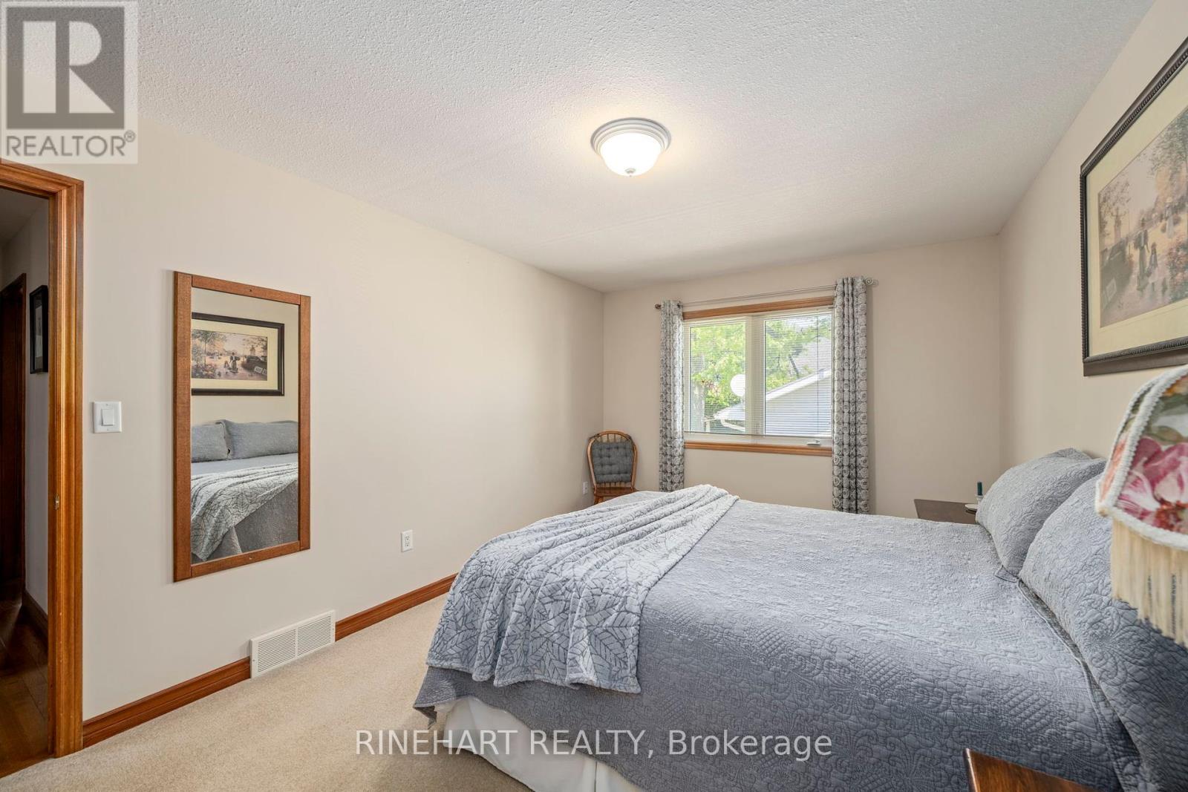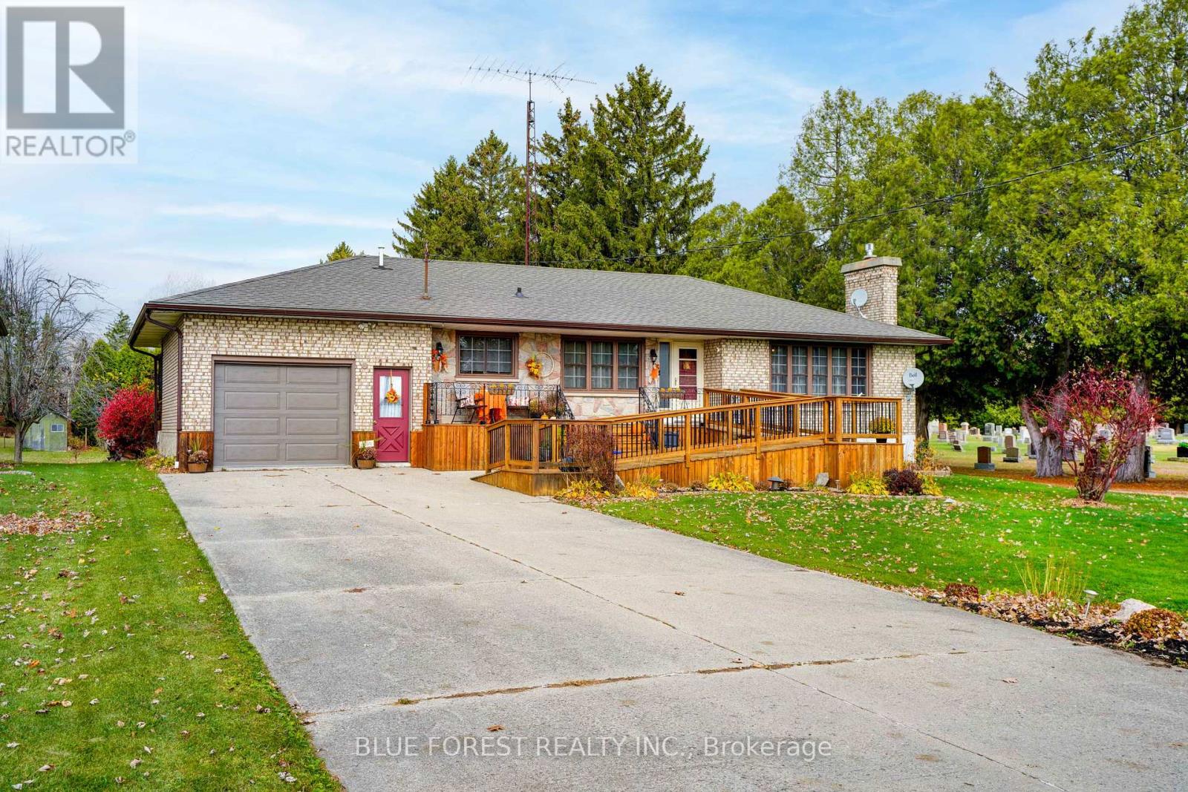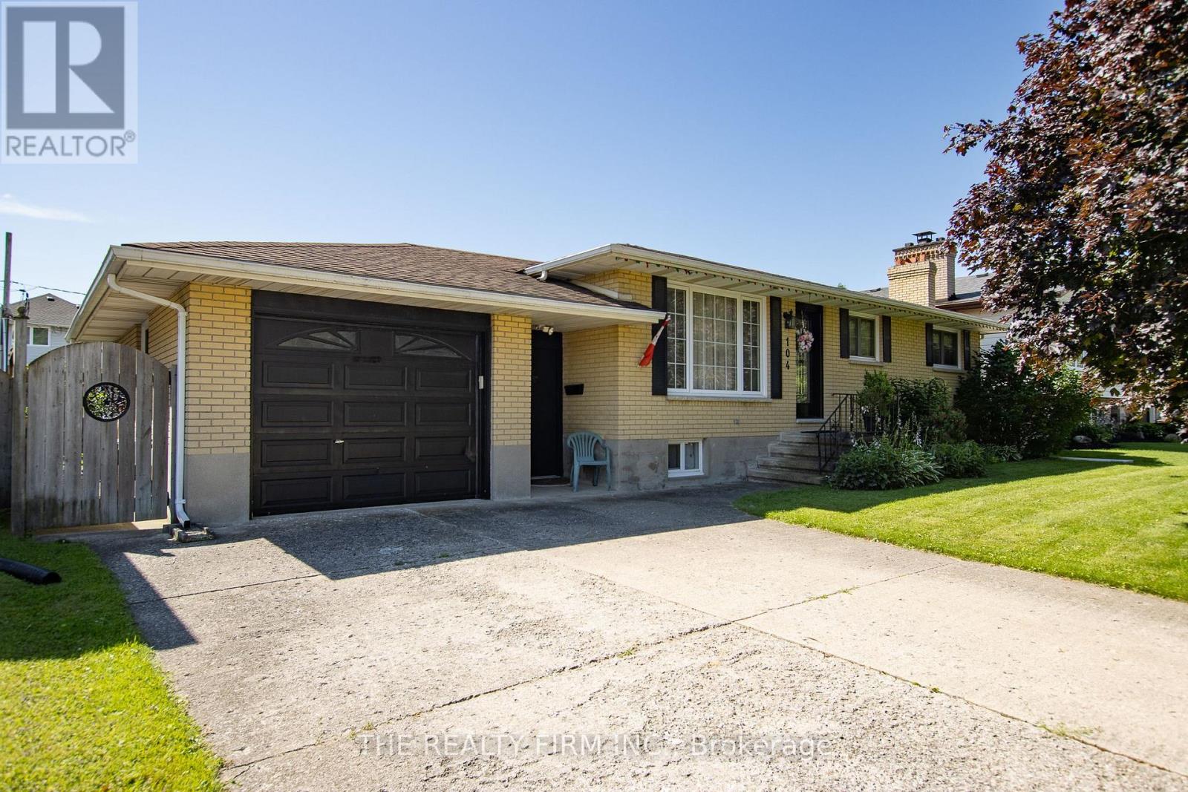









































221a Main Street.
West Elgin (west Lorne), ON
$549,999
5 Bedrooms
2 Bathrooms
1100 SQ/FT
1 Stories
Welcome to 221A Main Street in the growing community of West Lorne, just 30 minutes from London and only 20 minutes from the shores of Lake Erie at Glasgow Marina. This beautifully maintained raised bungalow offers thoughtful design, a private backyard retreat, and a fully finished walkout basement with in-law suite potential. It's perfect for multi-generational living or future flexibility. The main level is warm and inviting, filled with natural light and finished with hardwood flooring throughout the open-concept living and dining areas. A vaulted ceiling and large front window create a bright, airy feel, while the kitchen delivers on both function and style. With white cabinetry, a tiled backsplash, stainless steel appliances, and generous prep space, it's ideal for both everyday cooking and entertaining. Just off the kitchen, the four-season sunroom offers sun-filled windows with views of the beautifully landscaped yard. Three bedrooms are tucked away on this level, including a spacious primary suite with a walk-in closet. The well-appointed 5pc bathroom features double sinks, a large vanity, and fresh finishes that elevate the space. Downstairs, the lower level truly stands out. With its own separate entrance, a large recreation room, 3pc bathroom, laundry, fourth bedroom, and additional flexible-use rooms, it is an ideal setup for extended family, guests, or future suite potential. Whether you need extra living space or want a smart long-term option, this level delivers. Outside, the fully fenced yard is a peaceful escape with mature trees, a cozy firepit area, and plenty of room to enjoy, all complemented by an attached double-car garage and a detached workshop that is fully finished, insulated, and powered. Located in a community seeing exciting new development, close to the lake and surrounded by growth, this is a rare opportunity to secure a move-in ready home with long-term potential in a prime location! (id:57519)
Listing # : X12157420
City : West Elgin (west Lorne)
Approximate Age : 16-30 years
Property Taxes : $3,470 for 2024
Property Type : Single Family
Style : Raised bungalow House
Title : Freehold
Basement : Full (Finished)
Lot Area : 60.1 x 132 FT ; 64.39ft x 133.06ft x 64.4ft x 133.
Heating/Cooling : Forced air Natural gas / Central air conditioning
Days on Market : 3 days
221a Main Street. West Elgin (west Lorne), ON
$549,999
photo_library More Photos
Welcome to 221A Main Street in the growing community of West Lorne, just 30 minutes from London and only 20 minutes from the shores of Lake Erie at Glasgow Marina. This beautifully maintained raised bungalow offers thoughtful design, a private backyard retreat, and a fully finished walkout basement with in-law suite potential. It's perfect for ...
Listed by Rinehart Realty
For Sale Nearby
1 Bedroom Properties 2 Bedroom Properties 3 Bedroom Properties 4+ Bedroom Properties Homes for sale in St. Thomas Homes for sale in Ilderton Homes for sale in Komoka Homes for sale in Lucan Homes for sale in Mt. Brydges Homes for sale in Belmont For sale under $300,000 For sale under $400,000 For sale under $500,000 For sale under $600,000 For sale under $700,000








