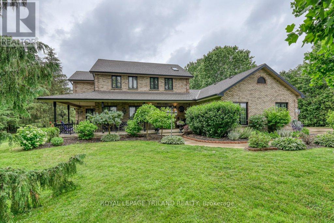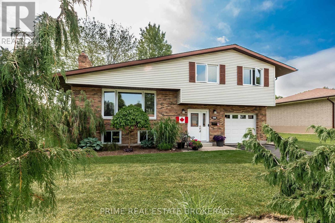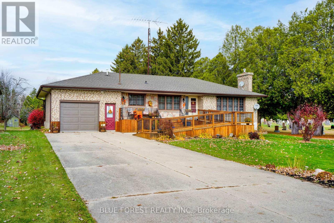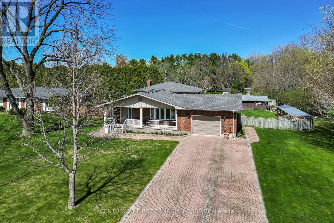


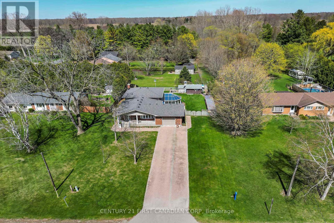
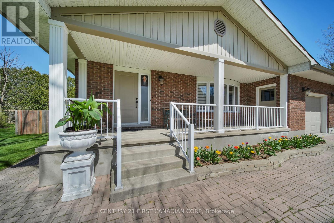
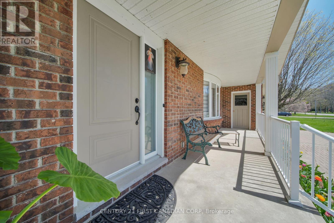
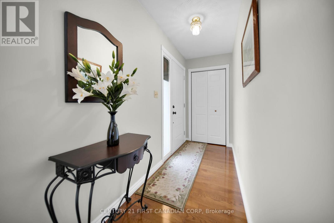
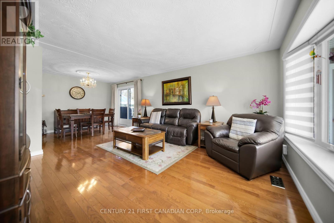
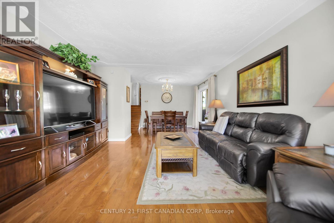
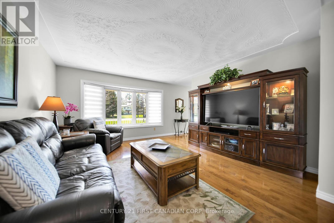
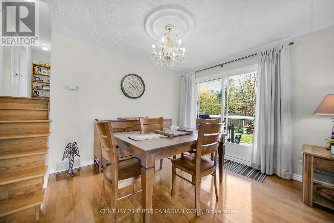
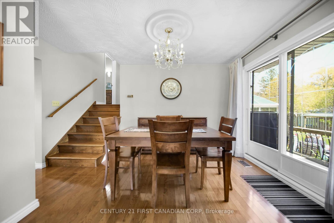
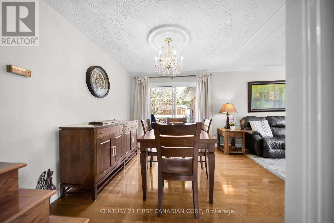
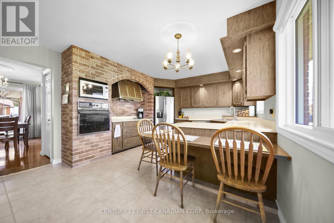
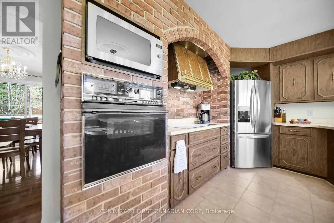
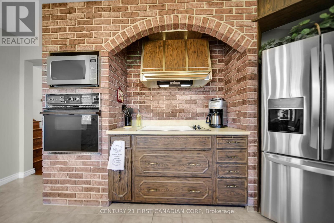
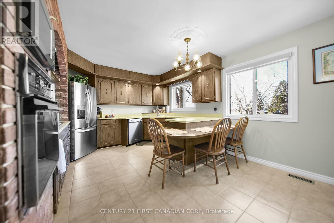
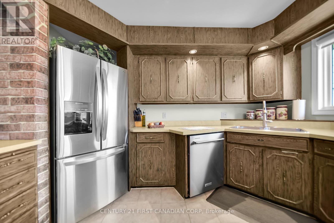
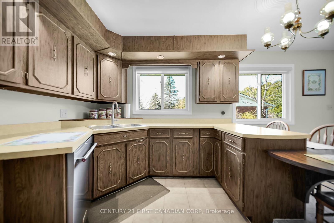
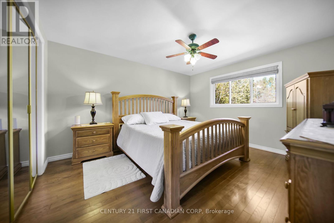
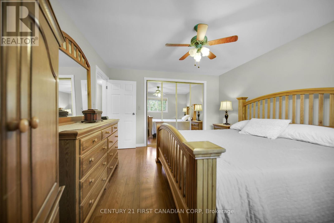
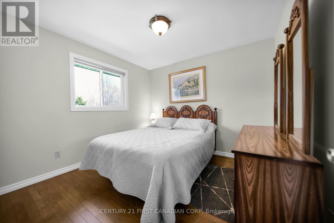
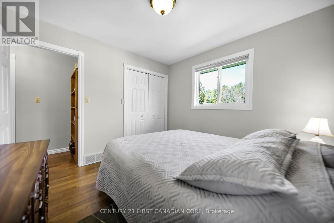
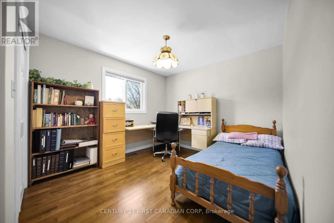
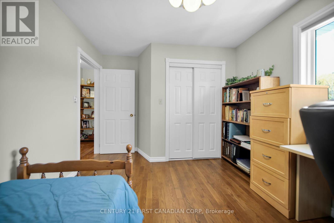
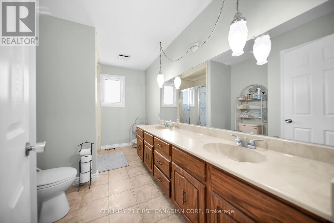

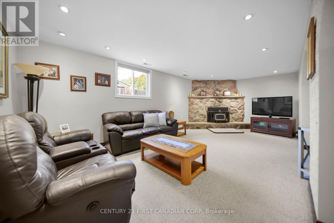
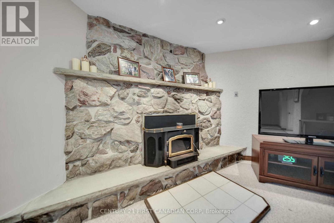
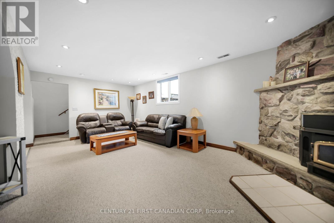
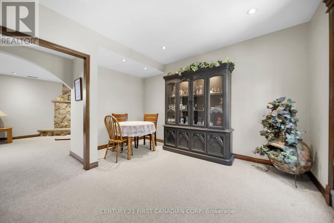
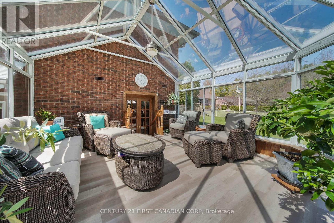
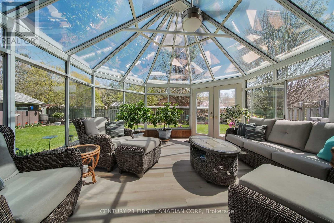
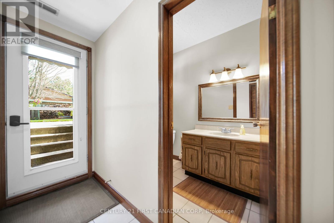
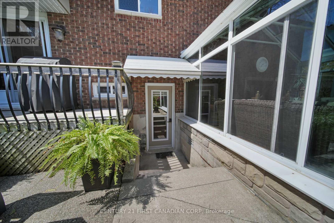
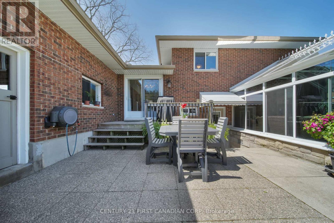
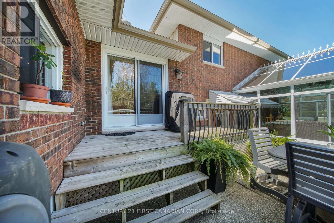
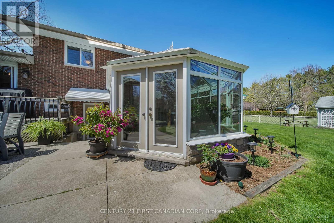
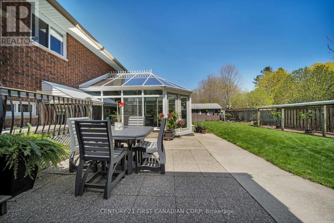

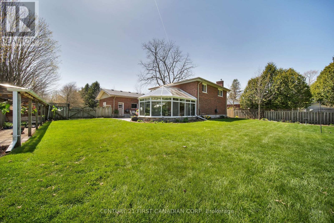
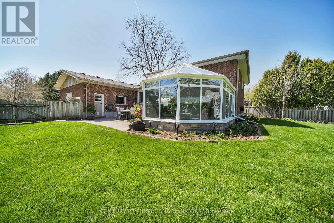
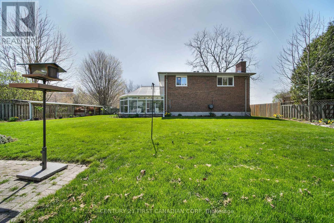
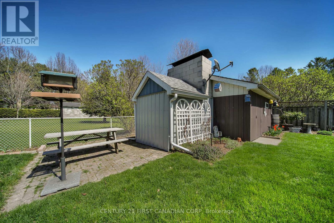
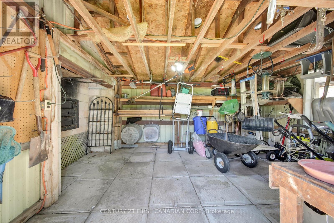
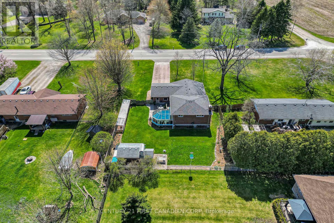
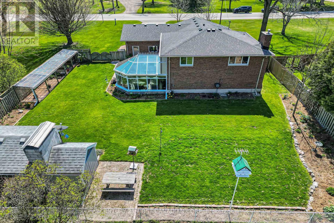
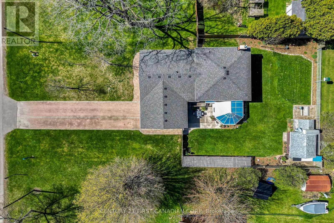
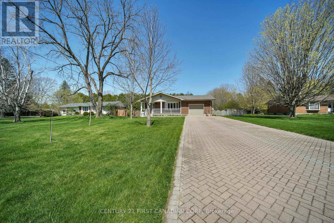
10016 Graham Road.
West Elgin (eagle), ON
$629,900
3 Bedrooms
1 + 1 Bathrooms
1100 SQ/FT
Stories
Are you wanting to break outside of city limits and enjoy a slower paced lifestyle? If so, this is the home you have been waiting for! This custom built, all brick backsplit is for sale for the first time and in IMMACULATE CONDITION - it doesn't get better than this! Situated on 0.33 of an acre just 5 minutes outside of the charming town of West Lorne. On the main floor you will find the eat-in kitchen that features a show-stopping brick cooktop & range hood surround wall, solid laminate cabinetry, stainless steel appliances, and oversized windows. The dining room is open to the very bright and spacious living room and leads out to the back porch - great for entertaining family & guests. Making your way upstairs, you will find the primary bedroom with wall to wall closet space, and a large window that faces the tranquil backyard. The other two bedrooms on the upper floor are generously sized, and all share a 5pc bathroom down the hallway. Cozy up after a long day in the lower level rec-room beside your wood burning stove and stunning stone feature wall surround (WETT certified 2024). The lower level has a 2PC bathroom, access to your 4-season solarium with panoramic views of the entire property, and a side door with additional access to the backyard. The lowest level has plenty of storage space, laundry, cold cellar, and a workbench area. The backyard is beautifully landscaped with lush gardens and grass, and deck perfect for enjoying those warm, summer days & evenings. Just minutes away from the shores of Lake Erie, and a 30 minute drive to London or St.Thomas! With amazing schools, parks, and local amenities nearby, this is the perfect place to settle in and call home! (id:57519)
Listing # : X12200100
City : West Elgin (eagle)
Property Taxes : $3,139 for 2024
Property Type : Single Family
Title : Freehold
Basement : Full (Finished)
Lot Area : 85.7 x 170 FT
Heating/Cooling : Forced air / Central air conditioning
Days on Market : 29 days
10016 Graham Road. West Elgin (eagle), ON
$629,900
photo_library More Photos
Are you wanting to break outside of city limits and enjoy a slower paced lifestyle? If so, this is the home you have been waiting for! This custom built, all brick backsplit is for sale for the first time and in IMMACULATE CONDITION - it doesn't get better than this! Situated on 0.33 of an acre just 5 minutes outside of the charming town of West ...
Listed by Century 21 First Canadian Corp
For Sale Nearby
1 Bedroom Properties 2 Bedroom Properties 3 Bedroom Properties 4+ Bedroom Properties Homes for sale in St. Thomas Homes for sale in Ilderton Homes for sale in Komoka Homes for sale in Lucan Homes for sale in Mt. Brydges Homes for sale in Belmont For sale under $300,000 For sale under $400,000 For sale under $500,000 For sale under $600,000 For sale under $700,000
