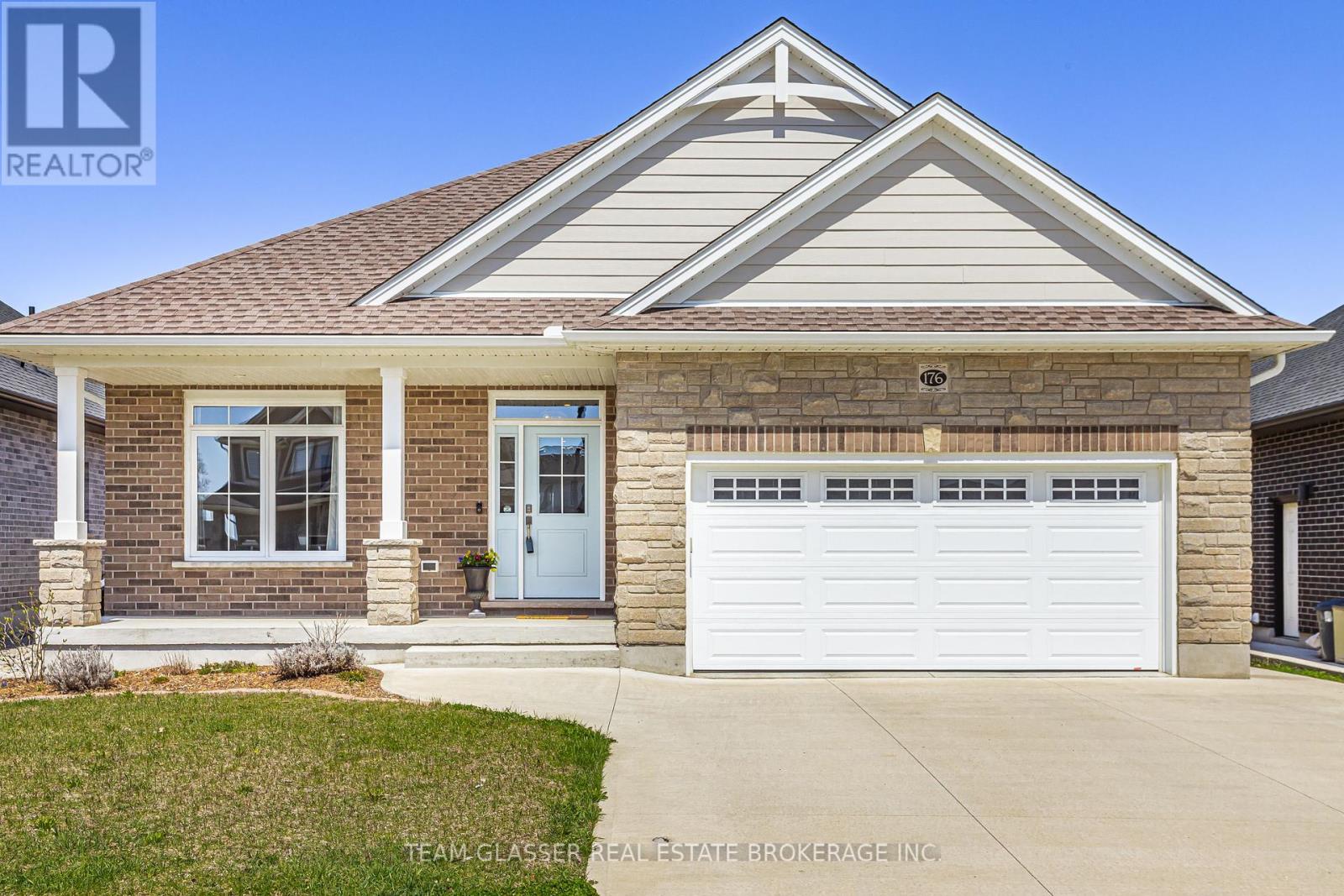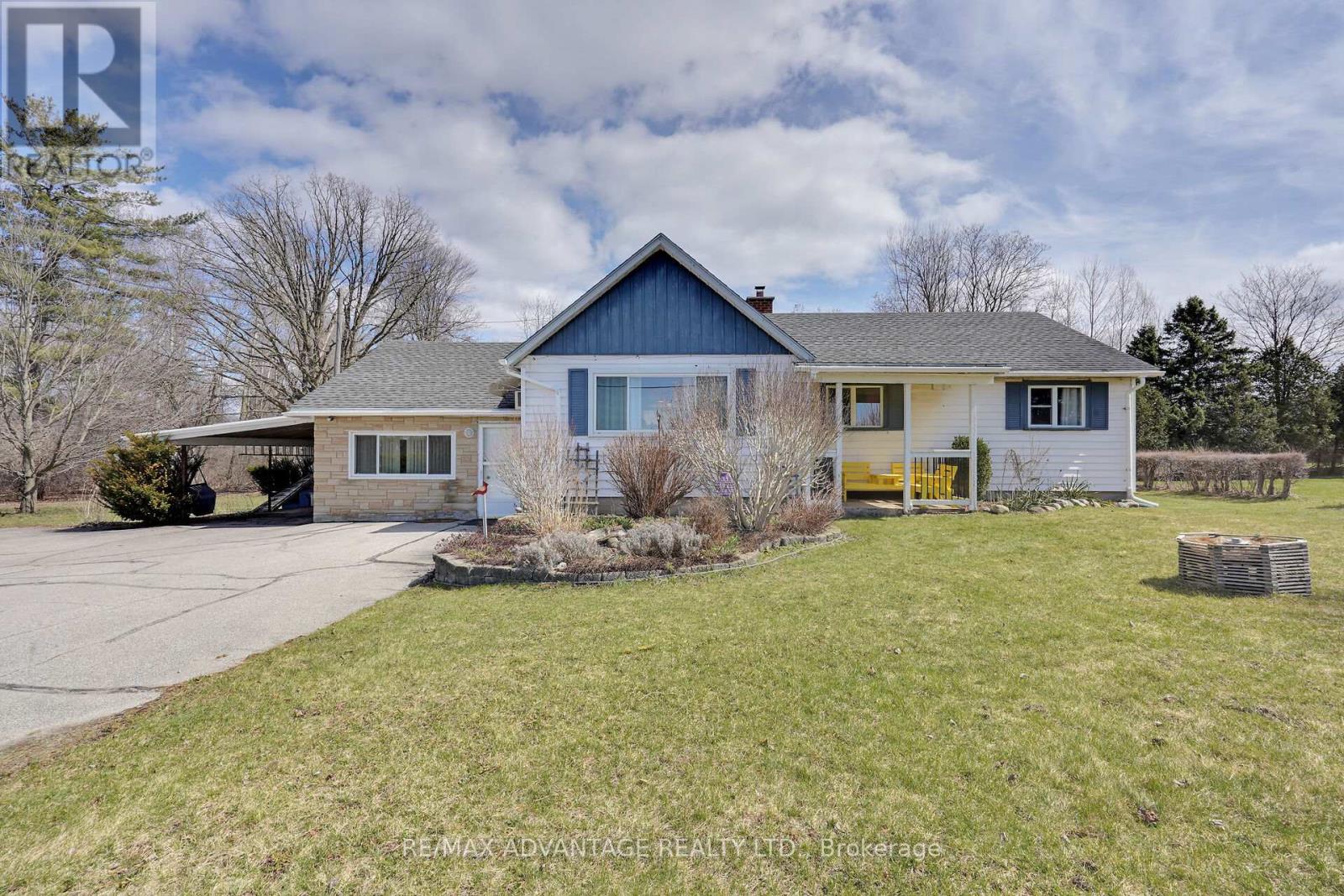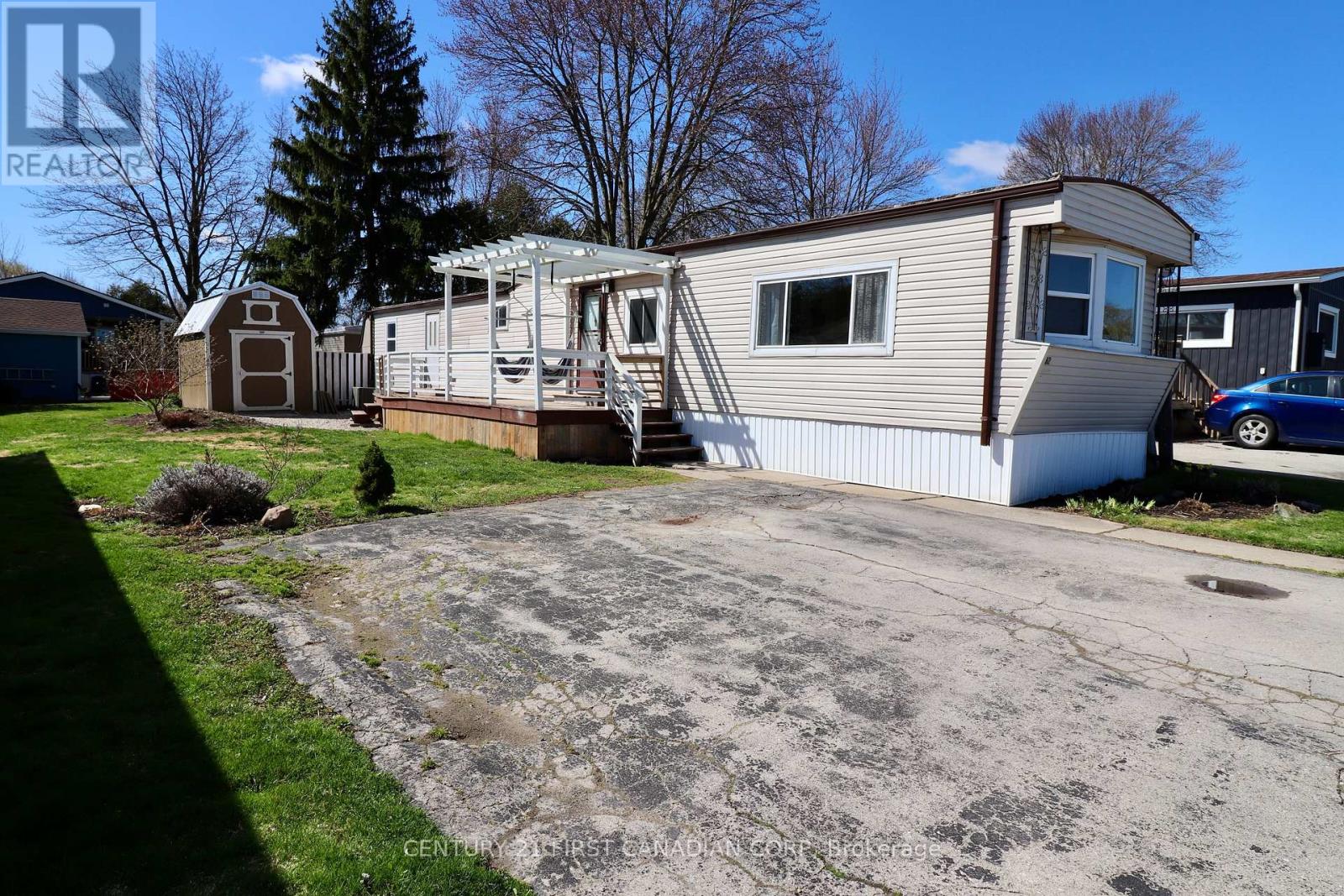

239 Boardwalk Way.
Thames Centre, ON
Property is SOLD
5 Bedrooms
4 Bathrooms
0 SQ/FT
Stories
If you've worked hard to earn the best, now its your time to live in it. This extraordinary custom luxury home, in Dorchester Ontario, crafted by Stone Haven Homes, spans over 3300 square feet of exceptional design and superior craftsmanship. From the moment you enter, the expansive nine-foot ceilings and large windows flood the space with natural light, highlighting the homes meticulous attention to detail.The kitchen is a chefs dream, equipped with premium GE Cafe and Electrolux appliances, custom faucets, pot fillers, and more. Designed for both form and function, it serves as the perfect centerpiece for the home.The living room invites relaxation and warmth, seamlessly connecting to a covered deck ideal for year round entertaining. Throughout the upper level, engineered hardwood floors and stunning accent walls create an atmosphere of sophistication.The primary suite offers a private sanctuary, featuring a spacious walk-in closet and an ensuite that rivals the finest resorts, complete with a soaker tub, double vanities, and elegant tile work. The additional bedrooms share a beautifully designed bathroom with a soaker tub, double vanity, and carefully chosen finishes.The lower level boasts versatility with two generously sized bedrooms and six expansive egress windows. Equipped with a unique dry core system to maintain a comfortable temperature, the space also features heated floors in every full bathroom for added luxury. Located in the sought after Dorchester community, this home provides access to scenic walking trails and the picturesque Mill Pond, all while offering a strong sense of community. A home of this caliber is waiting for you to make it yours.
Listing # : X11967712
City : Thames Centre
Property Taxes : $5,001 for 2024
Style : 2-Storey Detached
Title : Residential Freehold
Basement : Finished
Heating/Cooling : Forced Air Gas / Central Air
Days on Market : 76 days
Sold Prices in the Last 6 Months
239 Boardwalk Way. Thames Centre, ON
Property is SOLD
If you've worked hard to earn the best, now its your time to live in it. This extraordinary custom luxury home, in Dorchester Ontario, crafted by Stone Haven Homes, spans over 3300 square feet of exceptional design and superior craftsmanship. From the moment you enter, the expansive nine-foot ceilings and large windows flood the space with natural ...
Listed by Prime Real Estate Brokerage
Sold Prices in the Last 6 Months
For Sale Nearby
Recently SOLD
1 Bedroom Properties 2 Bedroom Properties 3 Bedroom Properties 4+ Bedroom Properties Homes for sale in St. Thomas Homes for sale in Ilderton Homes for sale in Komoka Homes for sale in Lucan Homes for sale in Mt. Brydges Homes for sale in Belmont For sale under $300,000 For sale under $400,000 For sale under $500,000 For sale under $600,000 For sale under $700,000






