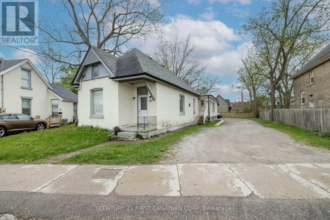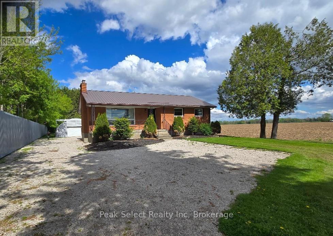

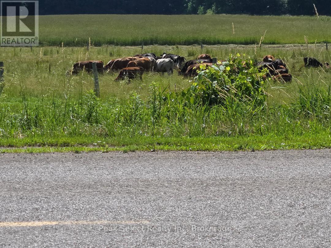
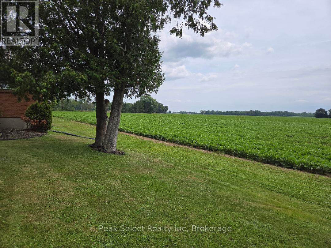
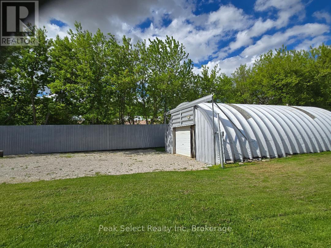
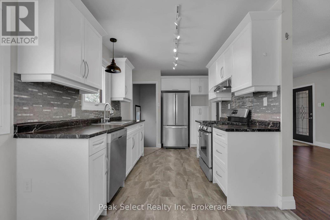
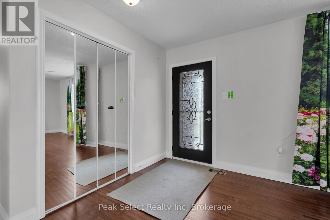
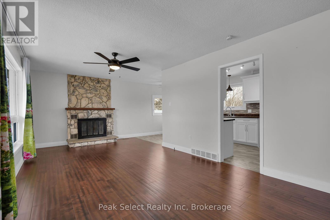
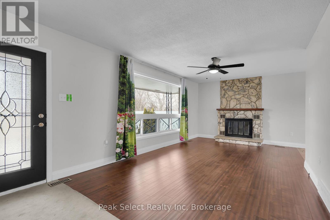
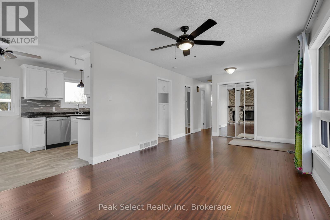
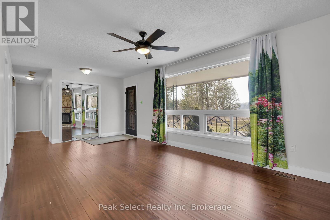
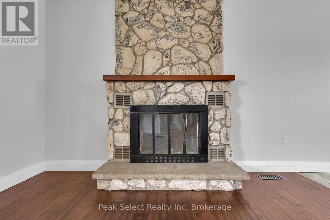
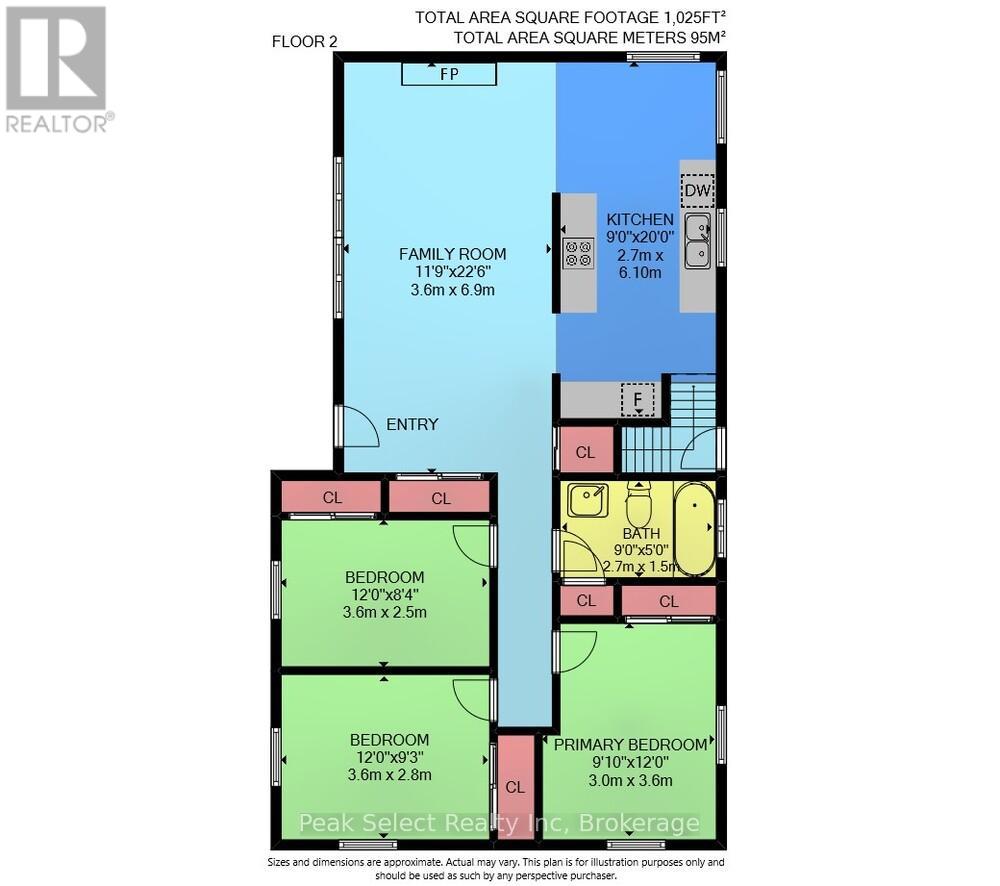
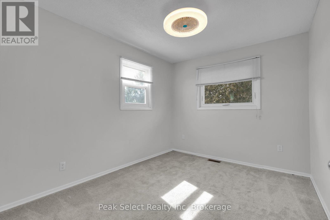
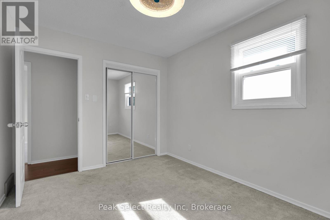
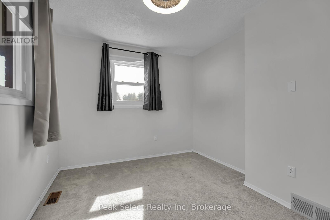
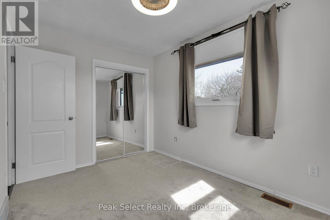
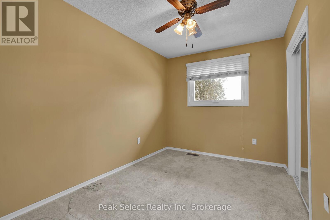
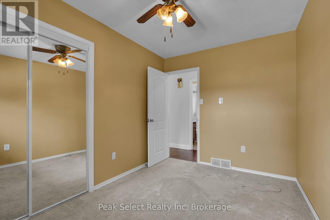
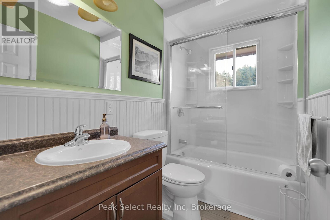
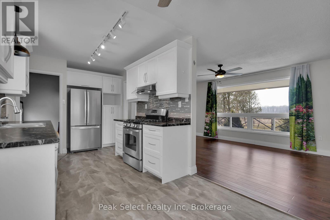
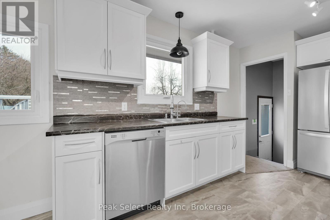
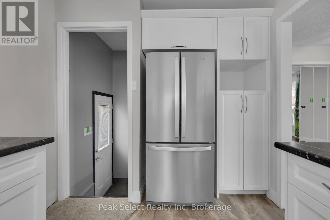
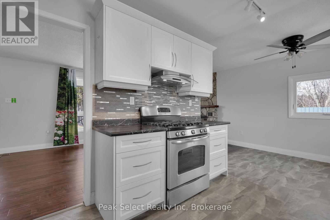
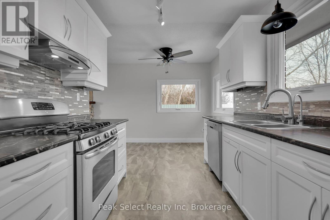
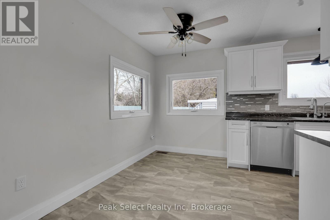
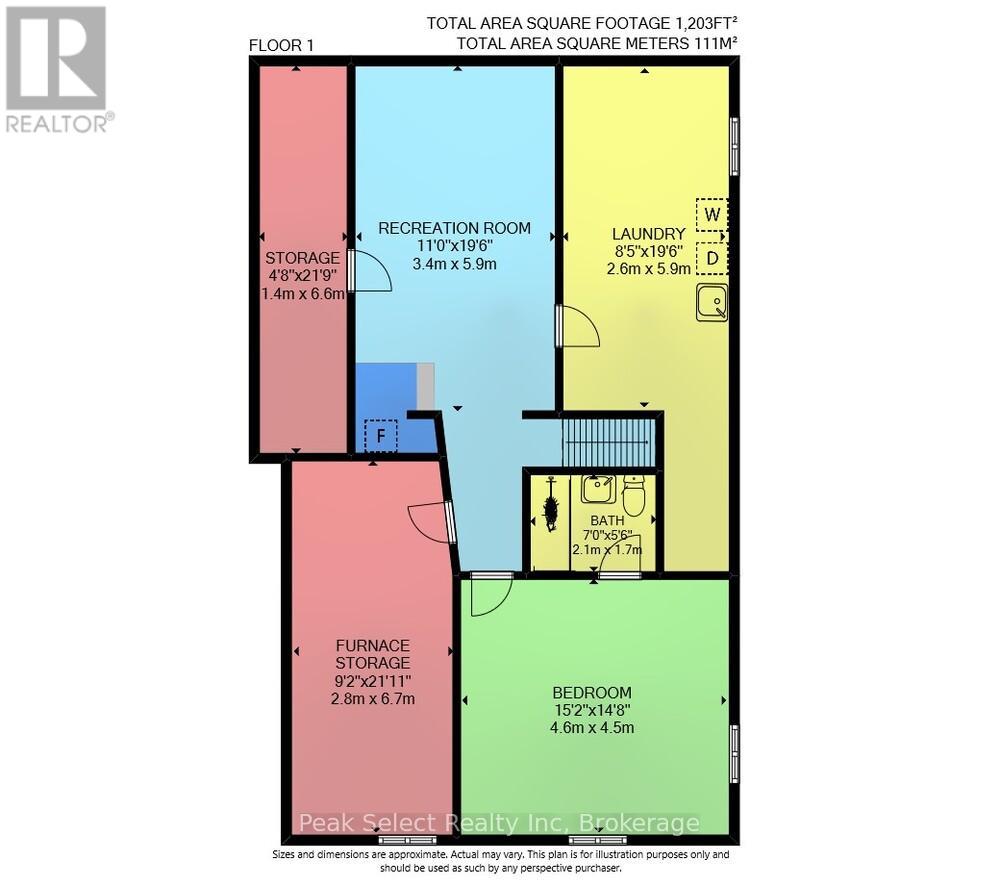
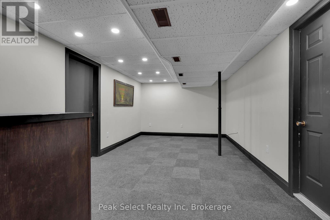
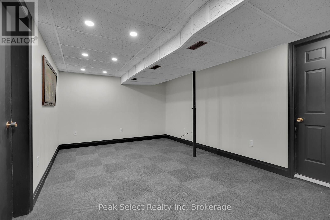
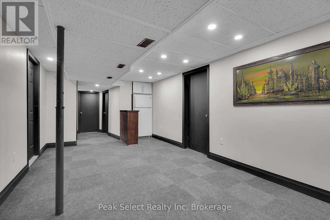
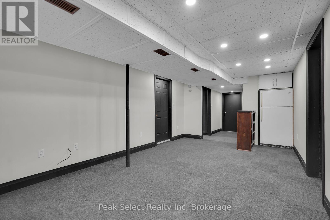
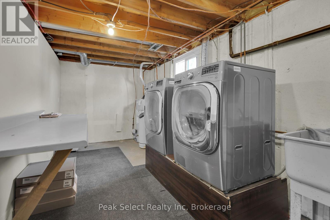
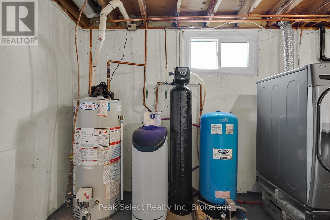
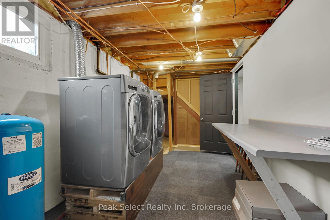
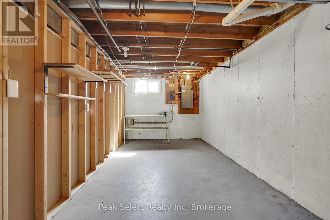
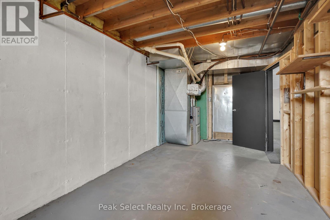
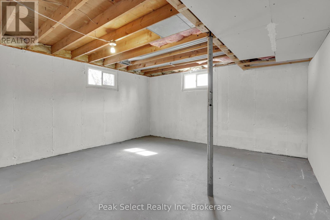
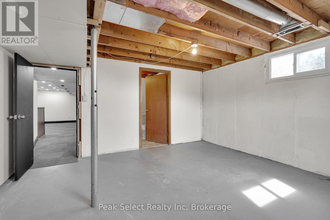
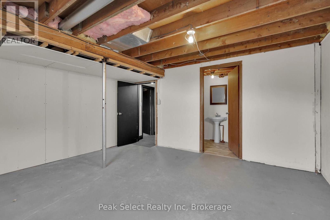
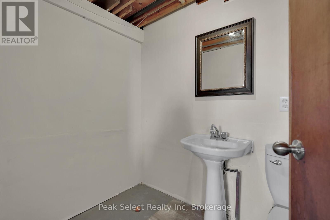
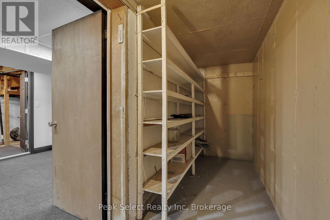
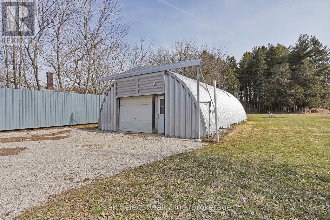
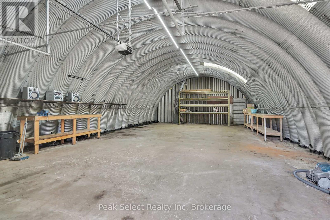
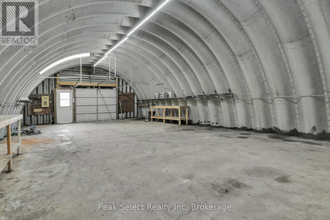
20328 Fairview Road.
Thames Centre, ON
$685,000
3 Bedrooms
1 + 1 Bathrooms
700 SQ/FT
1 Stories
The little, country, cozy brick, one floor home with big garage/shop on not too big of lot, private and short drive to City/Shopping/Saturday market >>>Plus, some of the expensive updates are done: 2023 drilled well; most windows, kitchen, bathroom, metal roof, exterior doors, water heater, some flooring 2024. The GARAGE is about 25 x 40 ft estimate with concrete floor, hydro and single garage door, rough in for wood stove- plus might fit two cars in tandem! Tons of parking on property for the RV, Boat, trailer or truck. The home has the covered front porch to welcoming update flooring in living room with brick fireplace (as-is); open to dining area then updated kitchen with cabinets & appliances and off the kitchen is convenient door to rear yard. There are 3 carpeted bedrooms on the main. Four piece, updated bathroom with glass shower doors. The lower level has family room with bar & fridge; plus 2 piece bathroom that is off unfinished room with 2 windows-could be a den/4th bedroom. Utility area with storage plus large cold cellar finishes off the lower level. Great updates (approx dates): 2023 New Drilled well; Well equipment 2019; 2024 Living room flooring; 2022 most new windows on main; 2022 renovated kitchen; 2021 updated main bathroom including Bathfitter tub/shower; and in previous years - metal roof; front & rear door; 2020 rental water heater. In right season enjoy the Lilac, pear and other trees in spacious lawn with no views of neighbours -crops to one side; commercial privacy fence to other side; farm pasture with view of cattle across the road, and backing onto a treed area behind. Measurements per virtual tour. Appliances are sold as-is. Dates are approximate. Lot is about 66 x 330 ft - lots of room for 4 legged friends and the gardener. Add your touches to make this your dream country property close to the City. Shorter close is preferred. (id:57519)
Listing # : X12317219
City : Thames Centre
Approximate Age : 31-50 years
Property Taxes : $2,570 for 2024
Property Type : Single Family
Style : Bungalow House
Title : Freehold
Basement : Full (Partially finished)
Lot Area : 66 x 330.2 FT | 1/2 - 1.99 acres
Heating/Cooling : Forced air Natural gas / Central air conditioning
Days on Market : 2 days
20328 Fairview Road. Thames Centre, ON
$685,000
photo_library More Photos
The little, country, cozy brick, one floor home with big garage/shop on not too big of lot, private and short drive to City/Shopping/Saturday market >>>Plus, some of the expensive updates are done: 2023 drilled well; most windows, kitchen, bathroom, metal roof, exterior doors, water heater, some flooring 2024. The GARAGE is about 25 x 40 ft ...
Listed by Peak Select Realty Inc
For Sale Nearby
1 Bedroom Properties 2 Bedroom Properties 3 Bedroom Properties 4+ Bedroom Properties Homes for sale in St. Thomas Homes for sale in Ilderton Homes for sale in Komoka Homes for sale in Lucan Homes for sale in Mt. Brydges Homes for sale in Belmont For sale under $300,000 For sale under $400,000 For sale under $500,000 For sale under $600,000 For sale under $700,000

