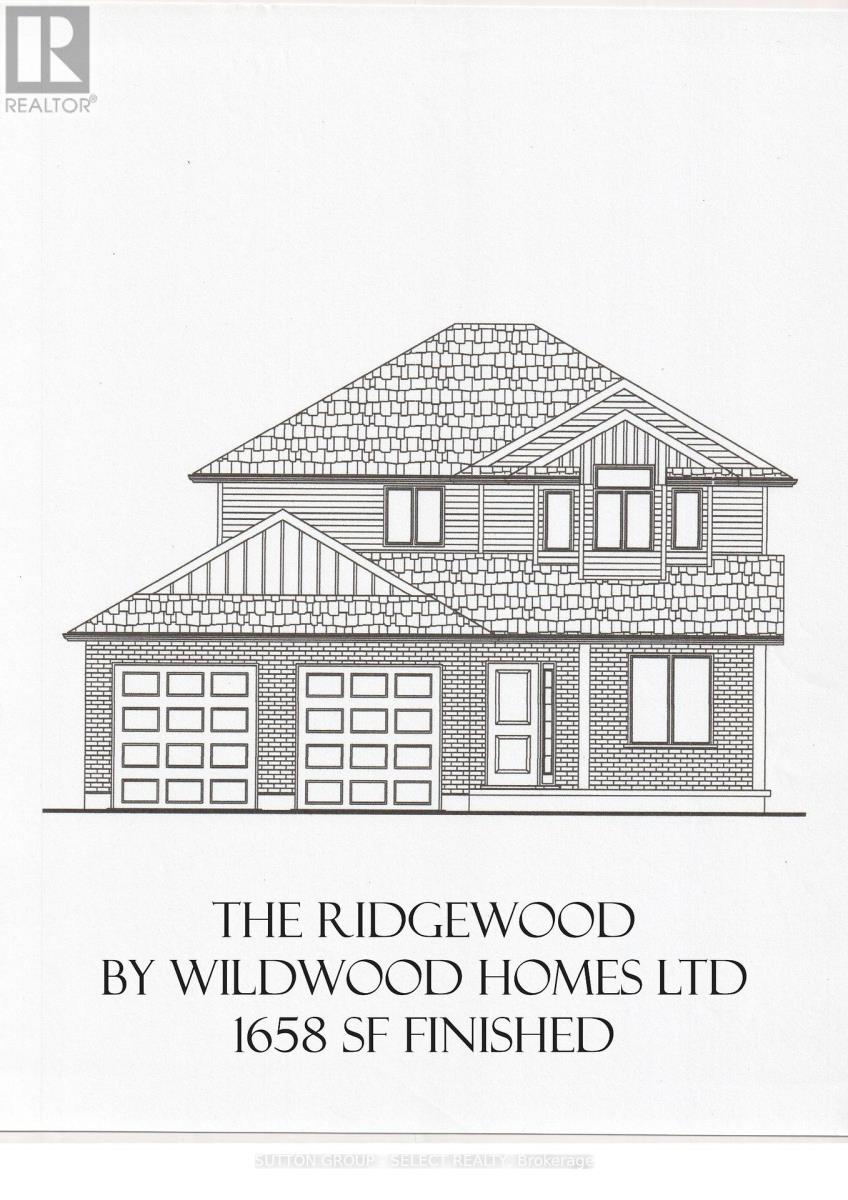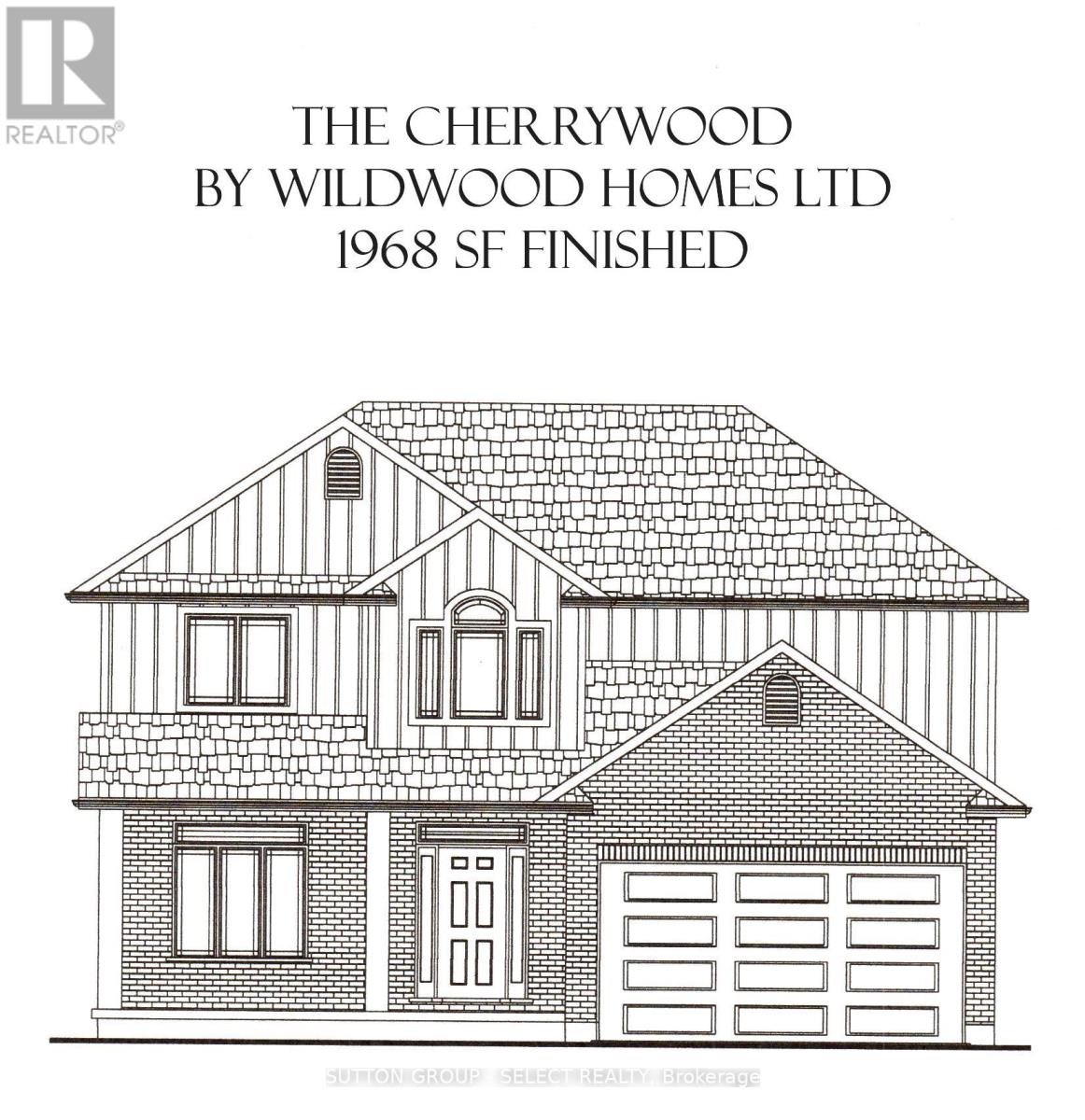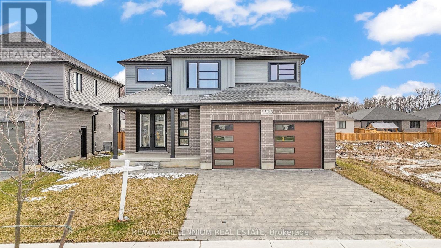

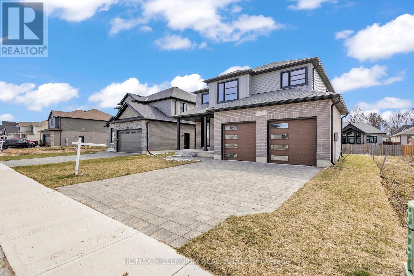
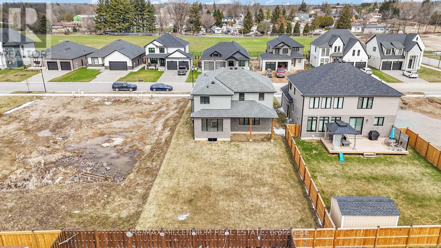
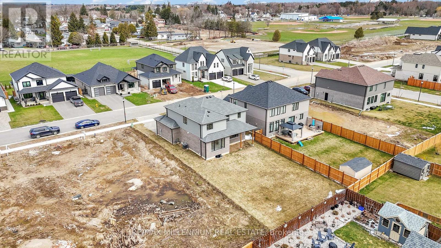
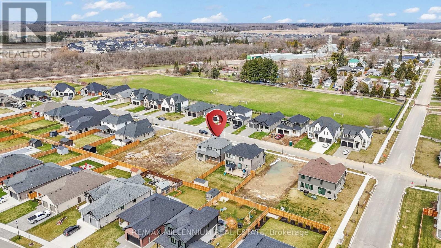
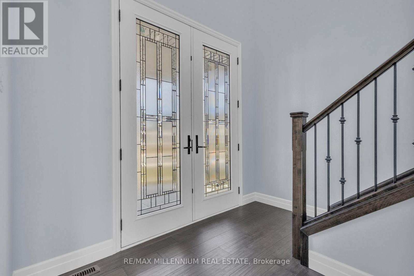
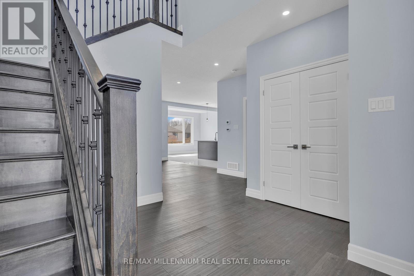
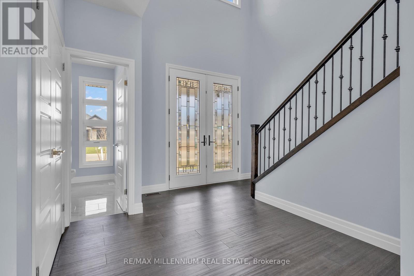
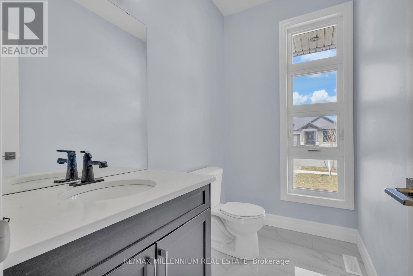
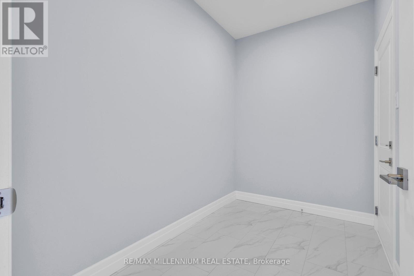
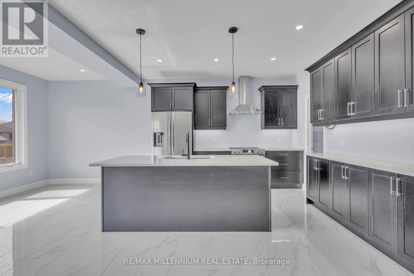
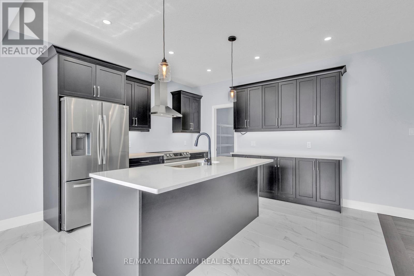
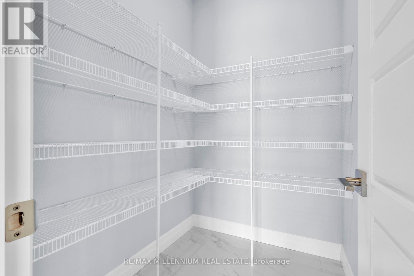
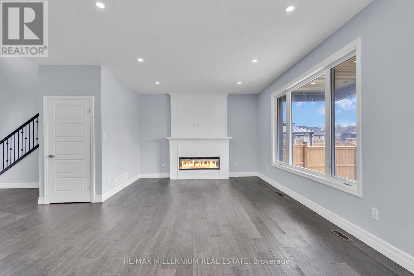
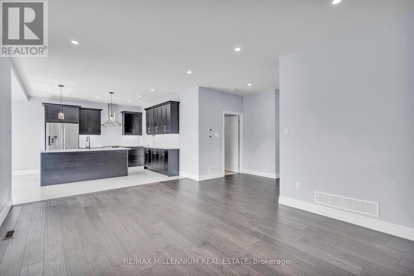
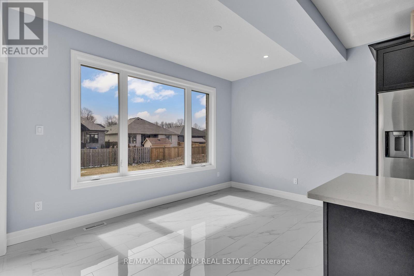
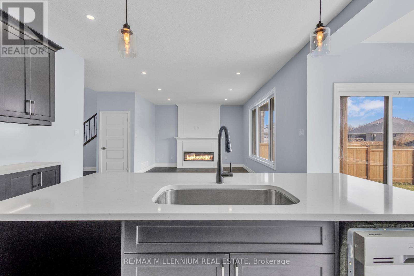
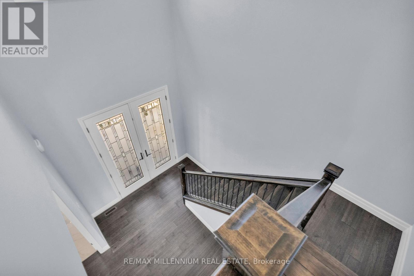
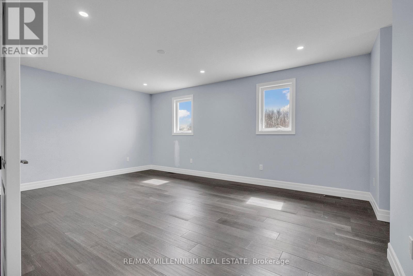
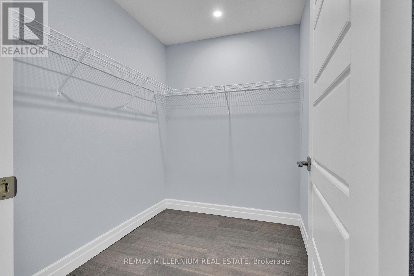
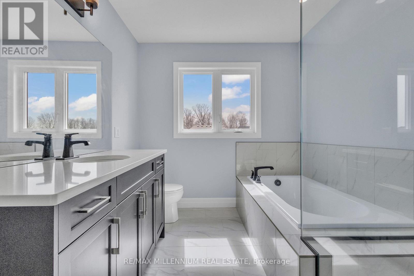
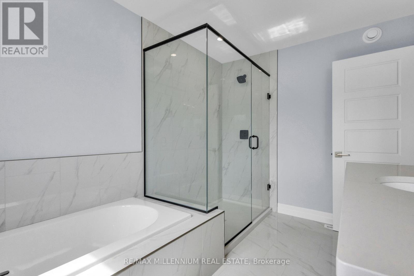
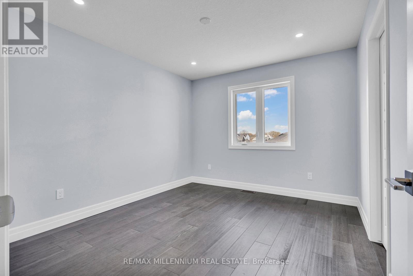
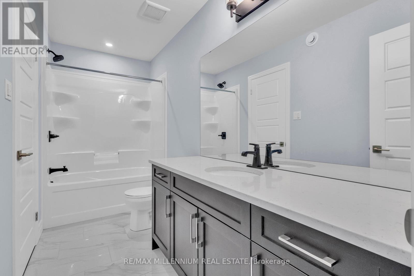
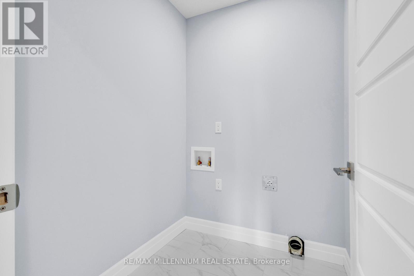
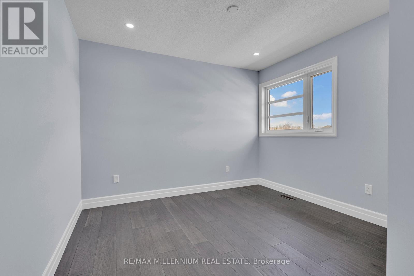
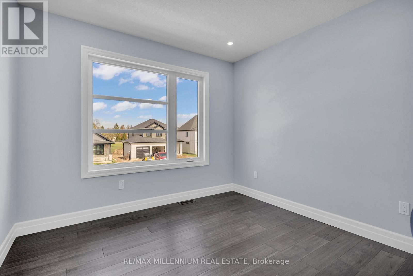
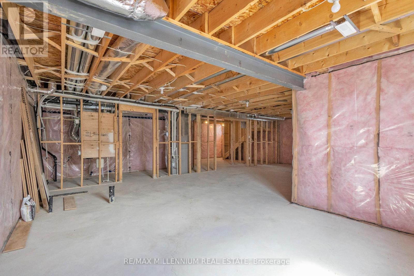
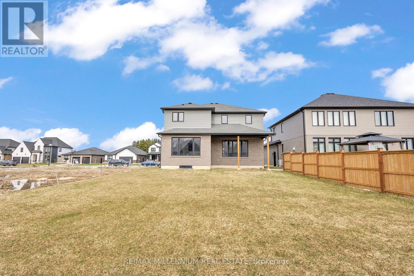
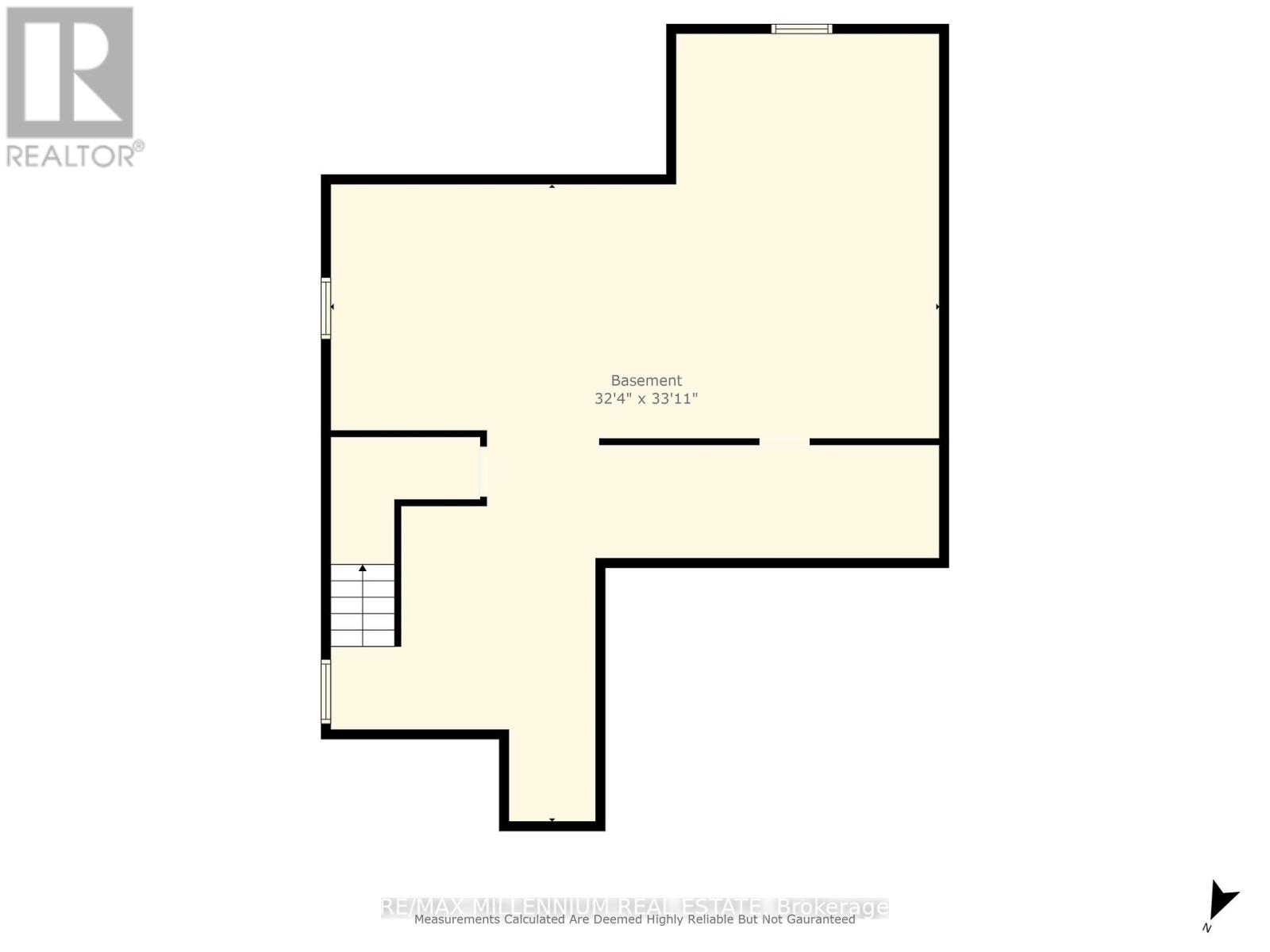
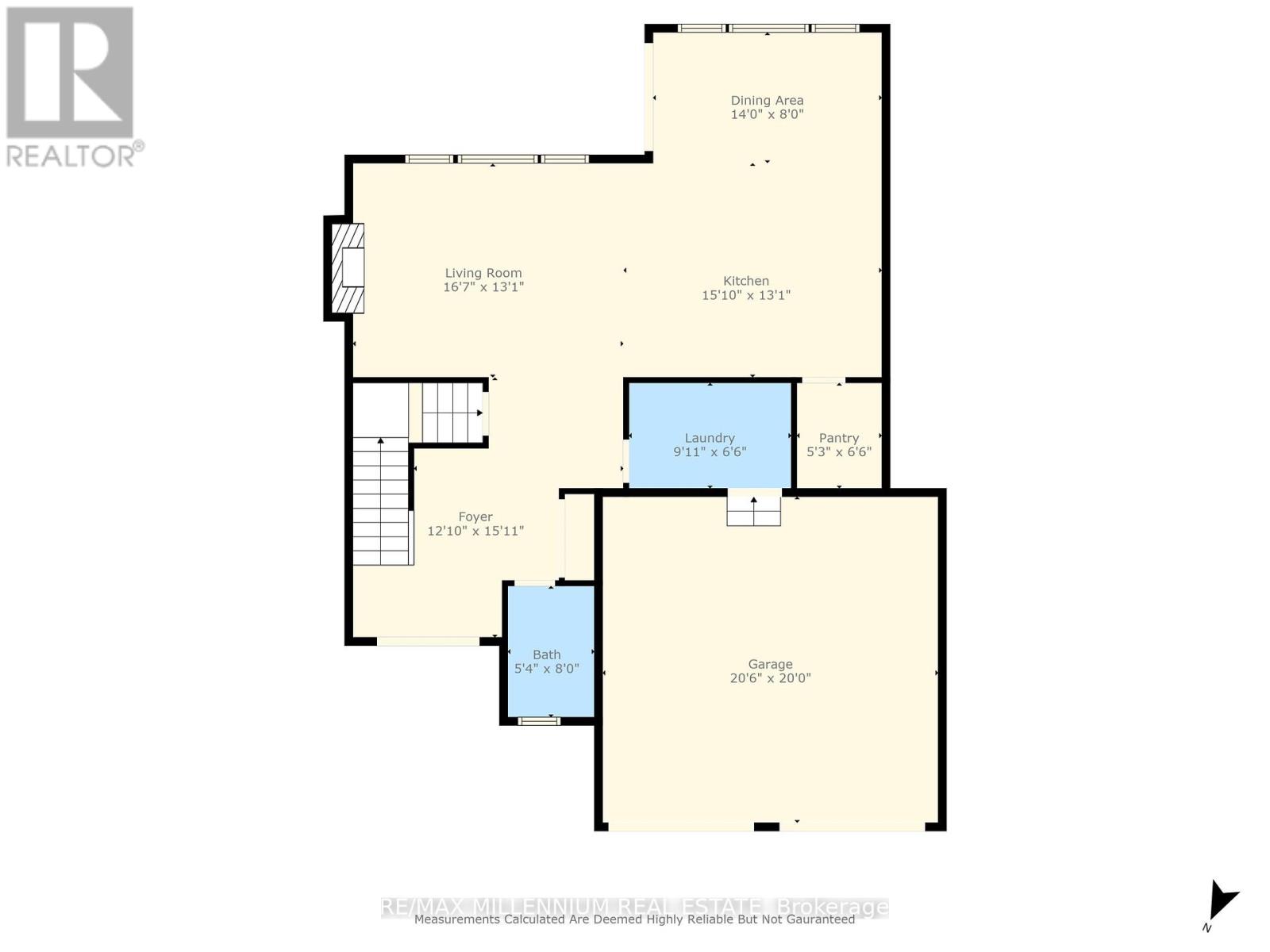
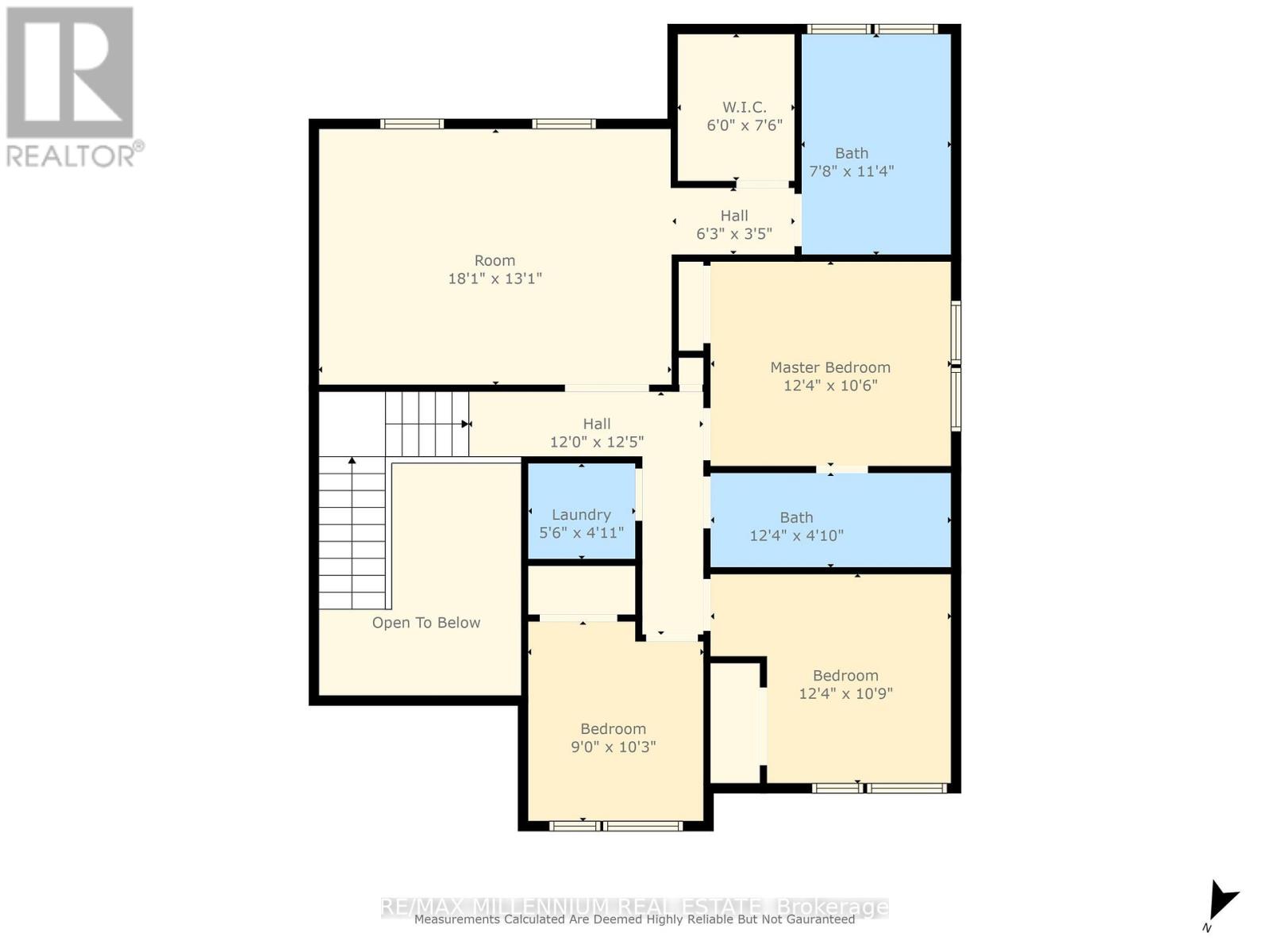
176 Foxborough Place.
Thames Centre (thorndale), ON
$850,000
4 Bedrooms
2 + 1 Bathrooms
2000 SQ/FT
2 Stories
Welcome to 176 Foxborough Place, a newly constructed single-family home located in the desirable Foxborough subdivision in Thorndale. Offering over 2,200 sq ft of finished living space, this home features 4 bedrooms, 2.5 bathrooms, and a double car garage, ideal for families seeking both comfort and functionality. The main level boasts an open-concept layout with 9 ft ceilings, engineered hardwood flooring, and a bright, spacious living room complete with an electric fireplace. The modern kitchen is equipped with quartz countertops, stainless steel appliances, and ample cabinetry, perfect for both daily living and entertaining. Upstairs, youll find four generously sized bedrooms, including a well-appointed primary suite with ensuite bath, an additional full bathroom, and a convenient second-floor laundry room. The exterior features a professionally finished paver stone driveway, enhancing the overall curb appeal. Located just 15 minutes from London, this property offers easy access to schools, parks, shopping, and a community centre, making it an excellent choice for families. A must-see home in a growing, family-friendly community. (id:57519)
Listing # : X12081135
City : Thames Centre (thorndale)
Approximate Age : 0-5 years
Property Taxes : $4,201 for 2024
Property Type : Single Family
Title : Freehold
Basement : N/A (Unfinished)
Lot Area : 50 x 137 FT
Heating/Cooling : Forced air Natural gas / Central air conditioning
Days on Market : 107 days
176 Foxborough Place. Thames Centre (thorndale), ON
$850,000
photo_library More Photos
Welcome to 176 Foxborough Place, a newly constructed single-family home located in the desirable Foxborough subdivision in Thorndale. Offering over 2,200 sq ft of finished living space, this home features 4 bedrooms, 2.5 bathrooms, and a double car garage, ideal for families seeking both comfort and functionality. The main level boasts an ...
Listed by Re/max Millennium Real Estate
For Sale Nearby
Recently SOLD
1 Bedroom Properties 2 Bedroom Properties 3 Bedroom Properties 4+ Bedroom Properties Homes for sale in St. Thomas Homes for sale in Ilderton Homes for sale in Komoka Homes for sale in Lucan Homes for sale in Mt. Brydges Homes for sale in Belmont For sale under $300,000 For sale under $400,000 For sale under $500,000 For sale under $600,000 For sale under $700,000
