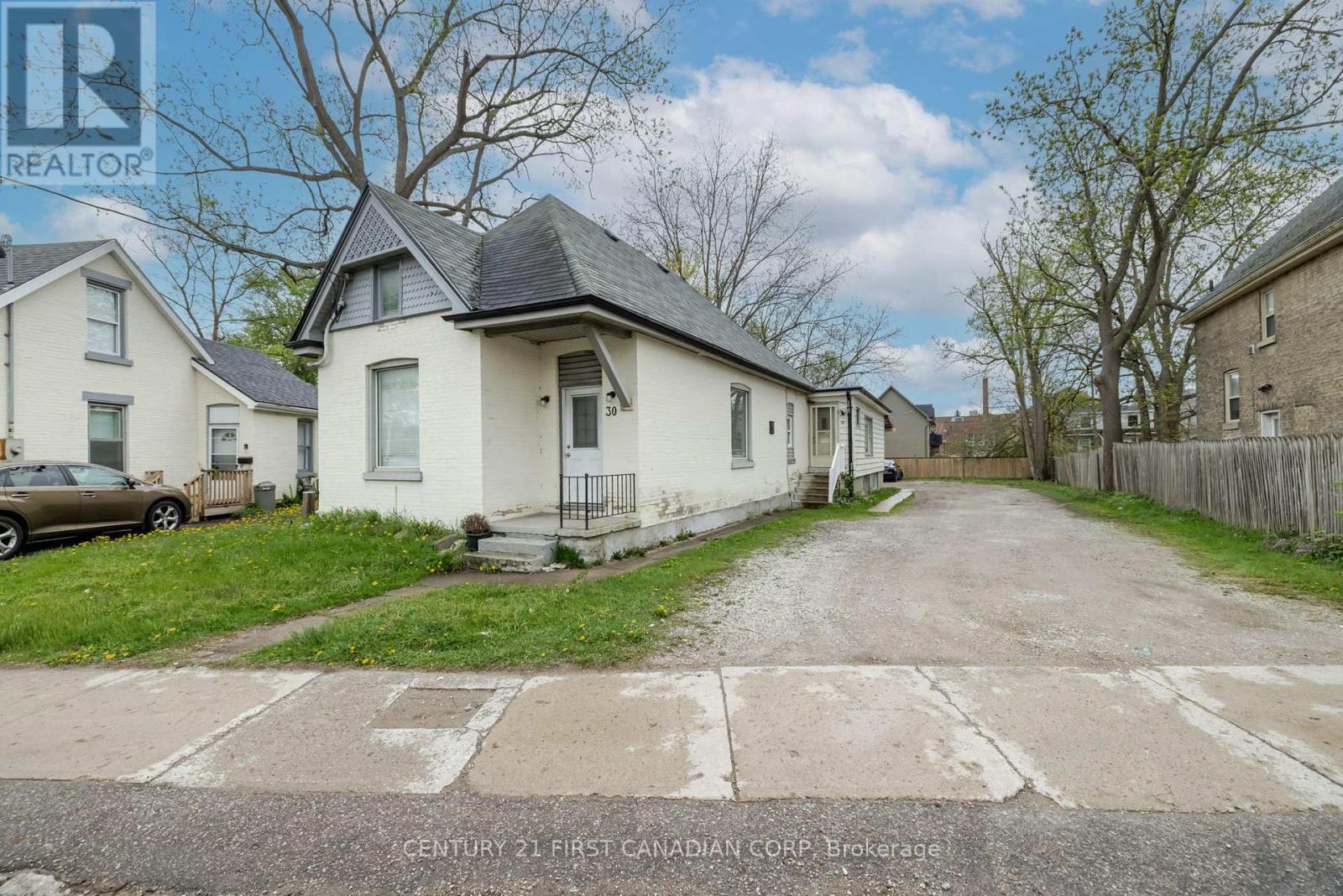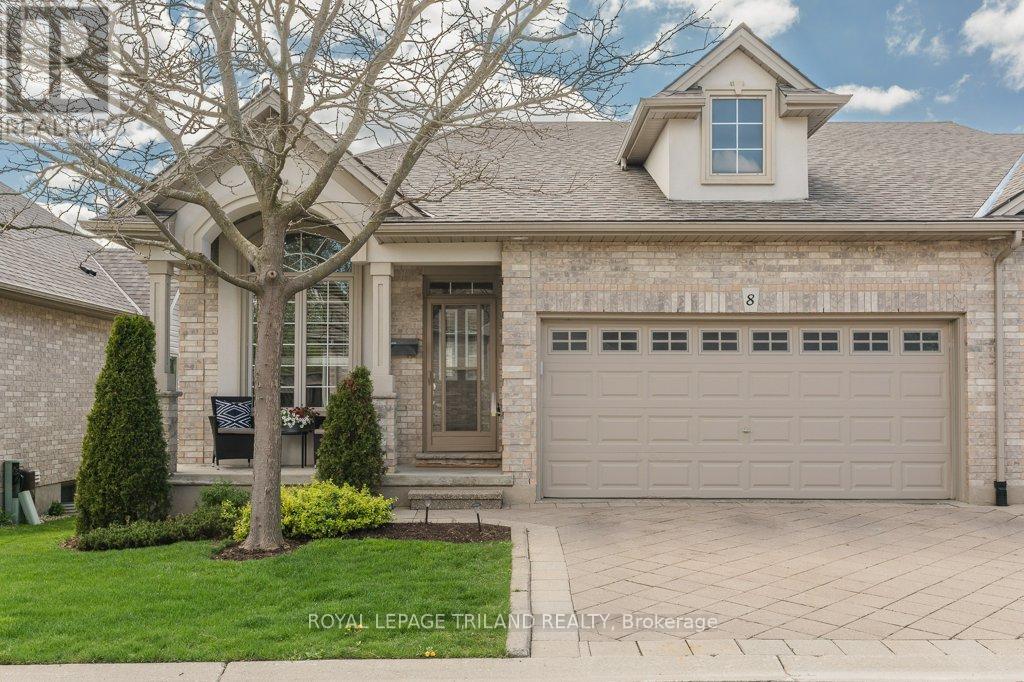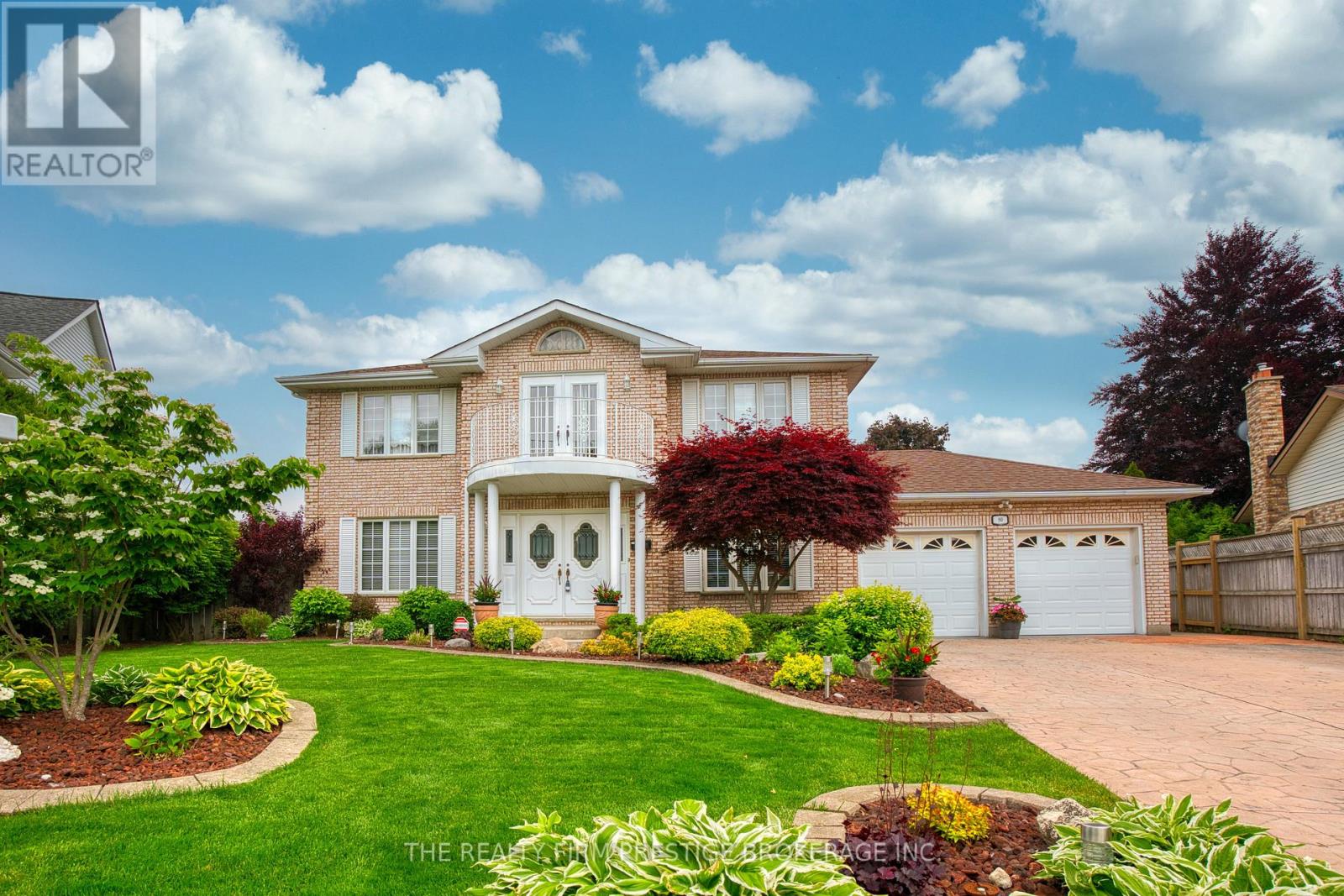







































62 Parkview Drive.
Thames Centre (dorchester), ON
Property is SOLD
3 Bedrooms
2 + 1 Bathrooms
1500 SQ/FT
1 Stories
This property is a `10` from the inviting foyer to the main floor family room flooded with natural light overlooking the very private rear yard professionally landscaped with mature trees, hedges and flower beds providing a sanctuary like setting leading to the updated kitchen, breakfast nook and dining area one way to 3 generous bedrooms and 2 bathrooms the other way. Some of the many features features are updated thermal vinyl windows, Hunter Douglas window treatments, Lennox furnace and central air, quality stainless steel appliances professionally painted in neutral colours, vaulted ceilings in family room main floor laundry spacious foyer engineered hardwood and quality carpet. The lower level has a guest bedroom, 2nd family room, exercise room, craft room/office, storage room and large utility room with workshop and more storage and a 2 piece washroom. Located in desirable Mill Pond Estates this property has an excellent walk score close to shopping, park, Community Centre and restaurants. You will be impressed. (id:57519)
Listing # : X12298700
City : Thames Centre (dorchester)
Property Taxes : $3,849 for 2024
Property Type : Single Family
Style : Bungalow House
Title : Freehold
Basement : Full
Lot Area : 72.2 x 125 FT
Heating/Cooling : Forced air Natural gas / Central air conditioning
Days on Market : 2 days
62 Parkview Drive. Thames Centre (dorchester), ON
Property is SOLD
This property is a `10` from the inviting foyer to the main floor family room flooded with natural light overlooking the very private rear yard professionally landscaped with mature trees, hedges and flower beds providing a sanctuary like setting leading to the updated kitchen, breakfast nook and dining area one way to 3 generous bedrooms and 2 ...
Listed by Sutton Group Preferred Realty Inc.
For Sale Nearby
1 Bedroom Properties 2 Bedroom Properties 3 Bedroom Properties 4+ Bedroom Properties Homes for sale in St. Thomas Homes for sale in Ilderton Homes for sale in Komoka Homes for sale in Lucan Homes for sale in Mt. Brydges Homes for sale in Belmont For sale under $300,000 For sale under $400,000 For sale under $500,000 For sale under $600,000 For sale under $700,000









