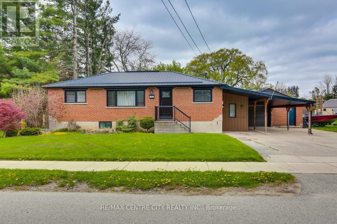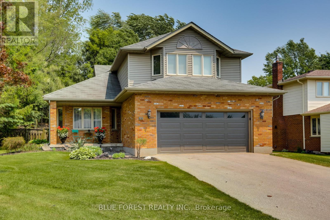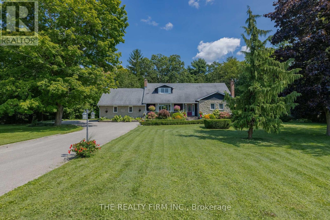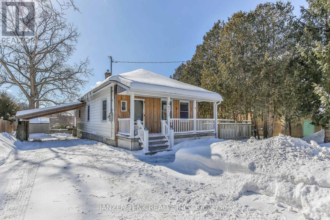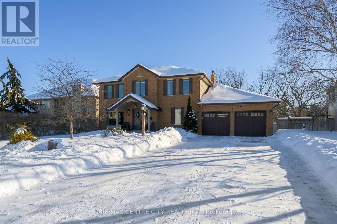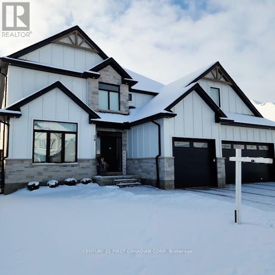

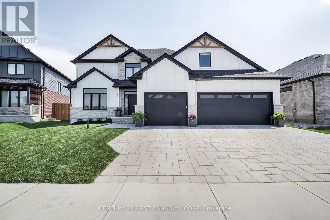
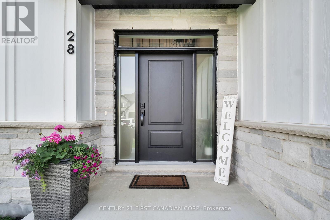
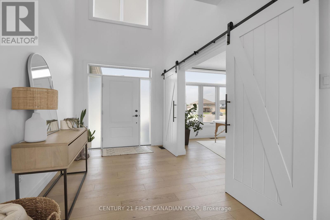
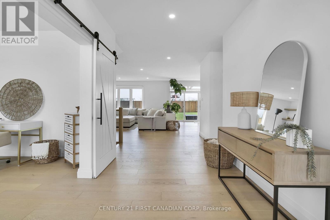
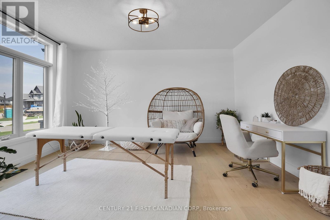
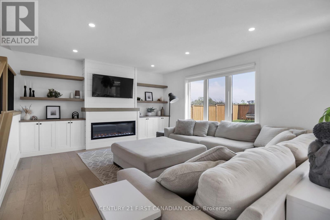
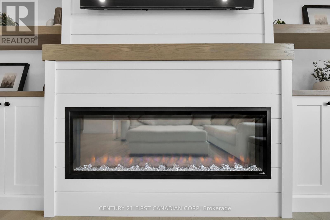
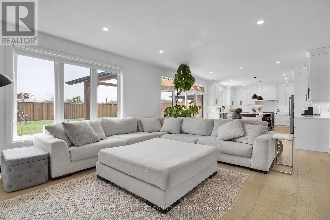
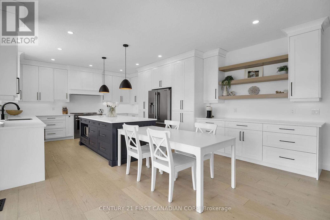
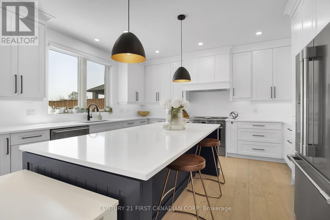
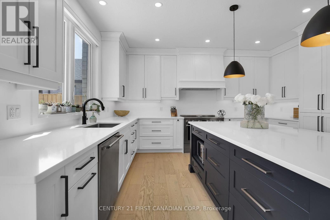
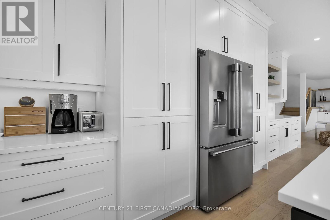
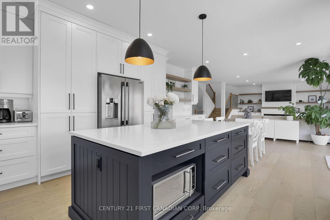
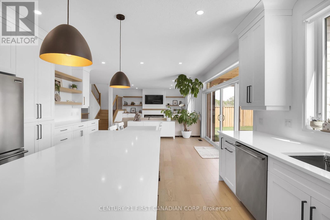
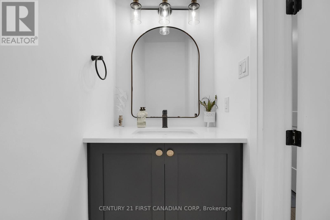
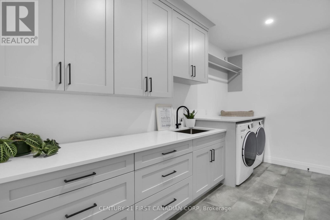

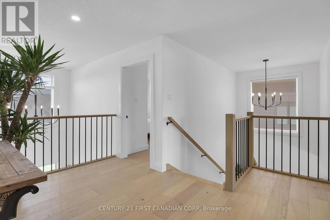
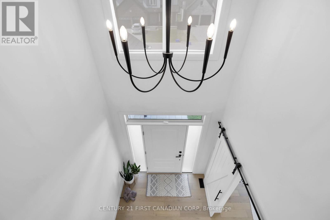
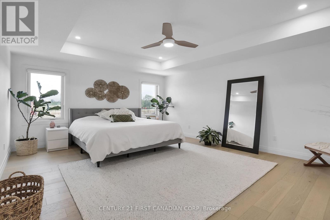
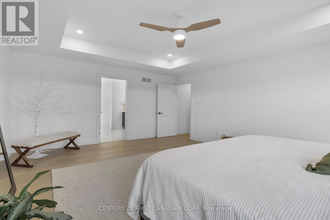
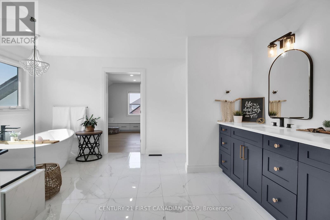

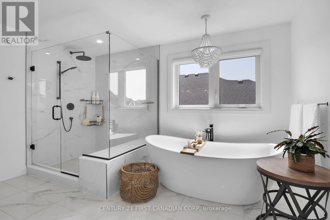
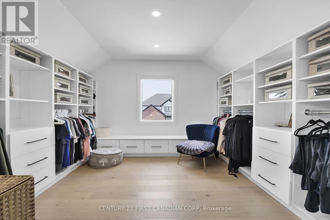
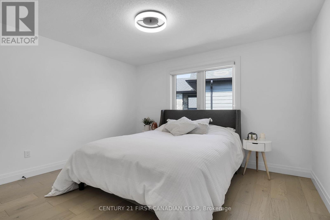
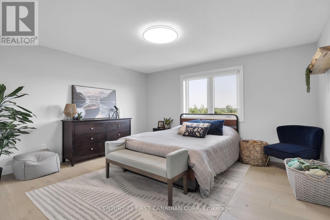
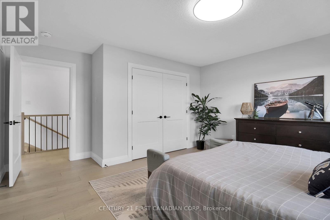
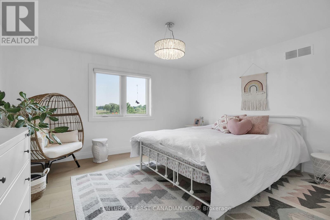
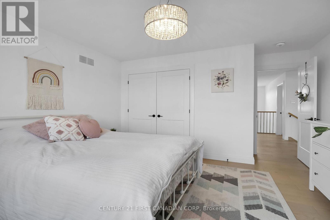
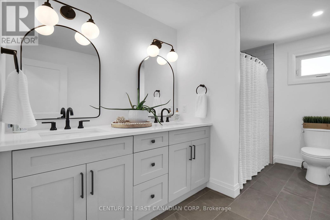
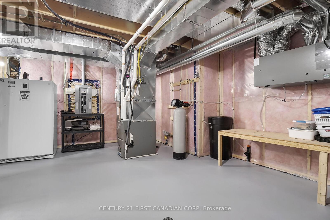
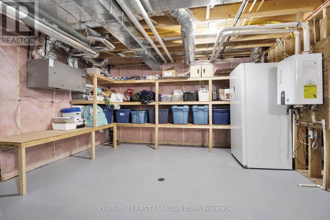

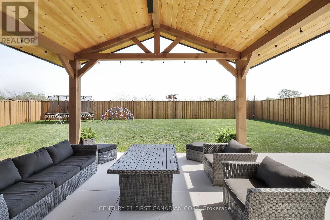
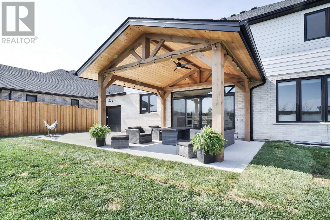
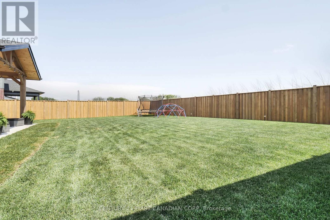
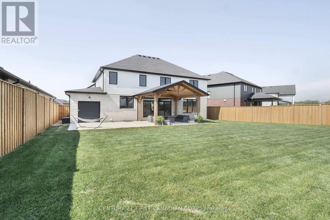
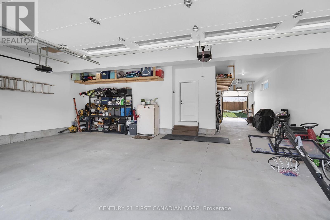
28 Greenbrier Ridge.
Thames Centre (dorchester), ON
Property is SOLD
4 Bedrooms
2 + 1 Bathrooms
2499 SQ/FT
2 Stories
Absolutely stunning home in one of the most prestigious areas in Dorchester. This incredible 2-storey, 4-bedroom, 3-bath home has it all. 2900 Square feet of immaculate finished space. Quartz countertops with a beautiful modern kitchen. The living room features high ceilings with large windows and double sliding patio doors, which bring in tons of natural light and make this home very bright and inviting. The gorgeous fireplace in the living room with built-ins provide a cozy and welcoming atmosphere, flowing into an open concept kitchen which creates a layout ideal for entertaining friends and functional for meal prep and the discerning chef in the family. This Stone Haven design home features many high end finishes, such as stone and James Hardie concrete board exterior, triple-car garage with a pass-thru to the back yard, incredible fireplace, high-end stainless appliances, incredible Highview kitchen, engineered hardwood flooring, mechanical/electronic blinds, double sinks in both bathrooms, heated floors in the ensuite, and an incredible location at the end of a very quiet street. Book your private showing today. (id:57519)
Listing # : X11921946
City : Thames Centre (dorchester)
Approximate Age : 0-5 years
Property Taxes : $5,079 for 2024
Property Type : Single Family
Title : Freehold
Basement : Full (Unfinished)
Parking : Attached Garage
Lot Area : 57.5 x 128.7 FT | under 1/2 acre
Heating/Cooling : Forced air Natural gas / Central air conditioning
Days on Market : 155 days
28 Greenbrier Ridge. Thames Centre (dorchester), ON
Property is SOLD
Absolutely stunning home in one of the most prestigious areas in Dorchester. This incredible 2-storey, 4-bedroom, 3-bath home has it all. 2900 Square feet of immaculate finished space. Quartz countertops with a beautiful modern kitchen. The living room features high ceilings with large windows and double sliding patio doors, which bring in tons of ...
Listed by Century 21 First Canadian Corp
For Sale Nearby
1 Bedroom Properties 2 Bedroom Properties 3 Bedroom Properties 4+ Bedroom Properties Homes for sale in St. Thomas Homes for sale in Ilderton Homes for sale in Komoka Homes for sale in Lucan Homes for sale in Mt. Brydges Homes for sale in Belmont For sale under $300,000 For sale under $400,000 For sale under $500,000 For sale under $600,000 For sale under $700,000
