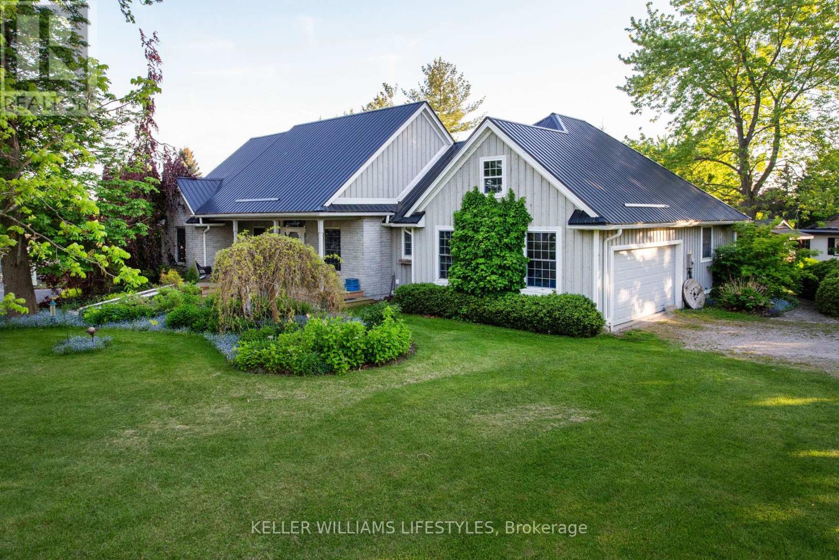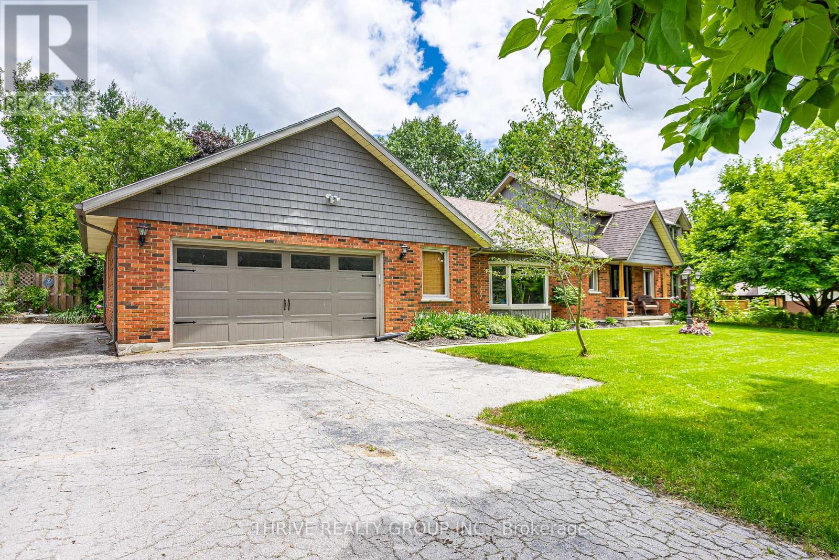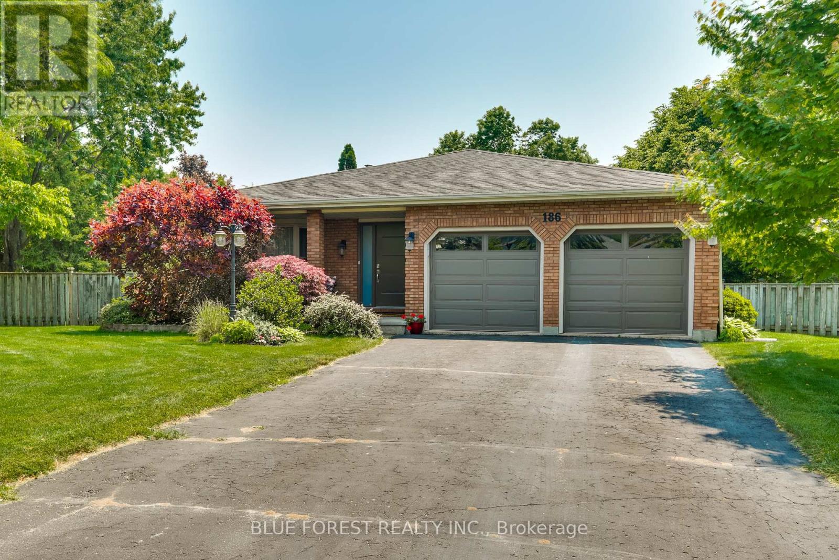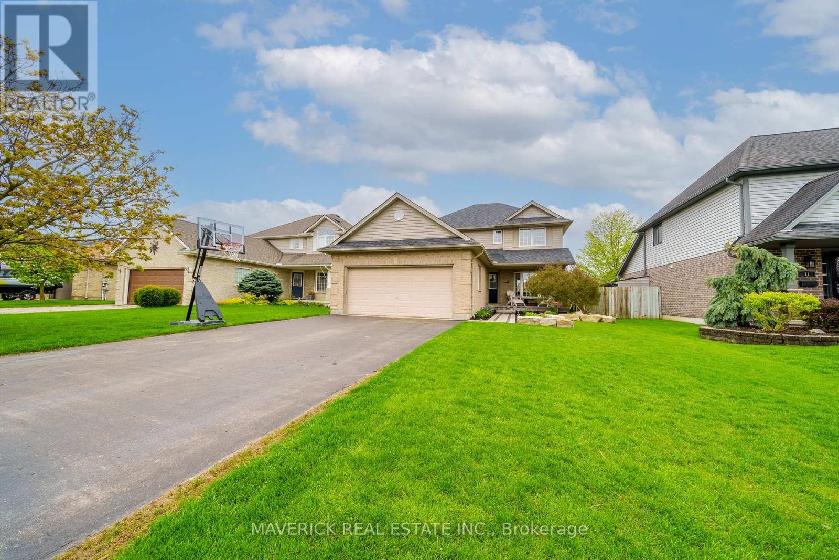








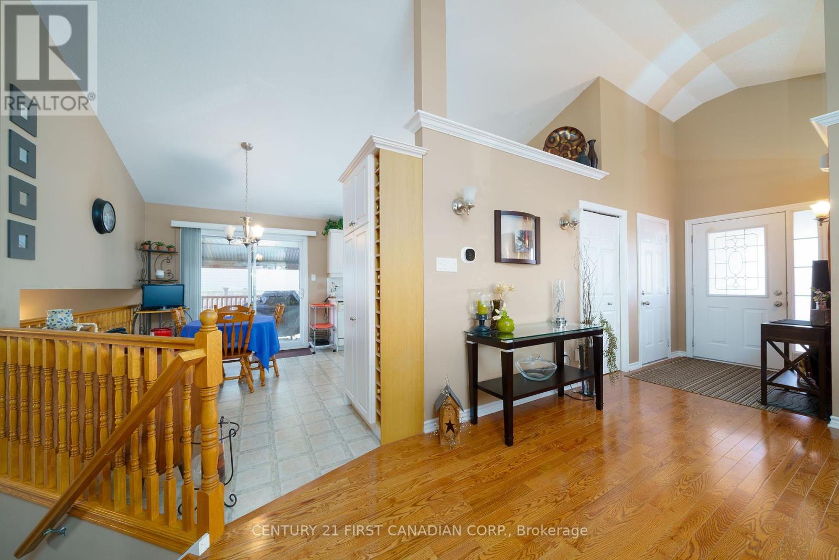












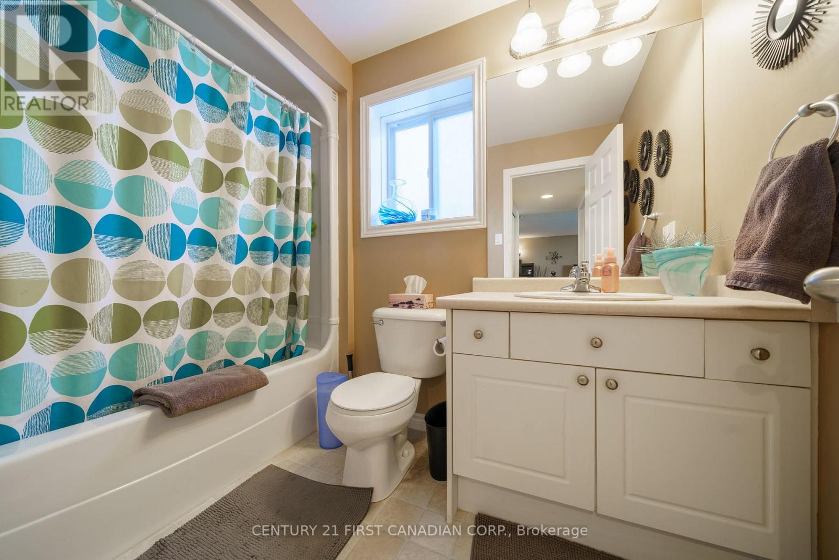

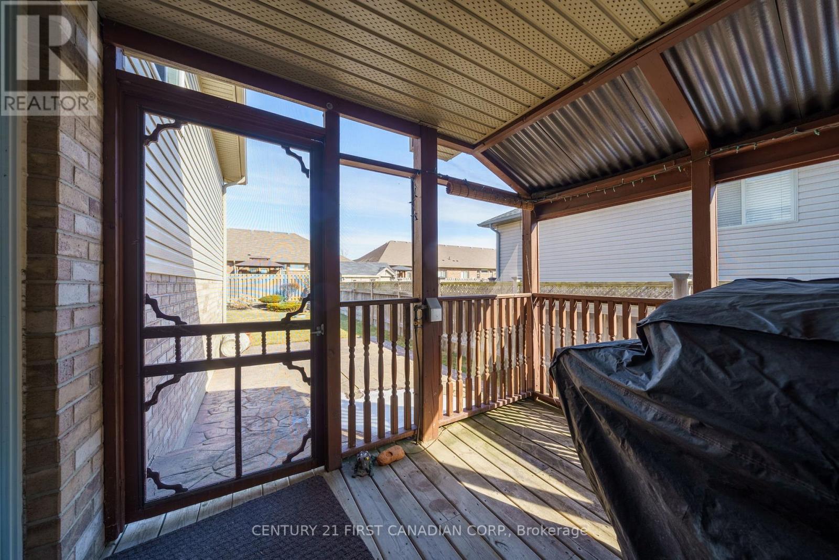

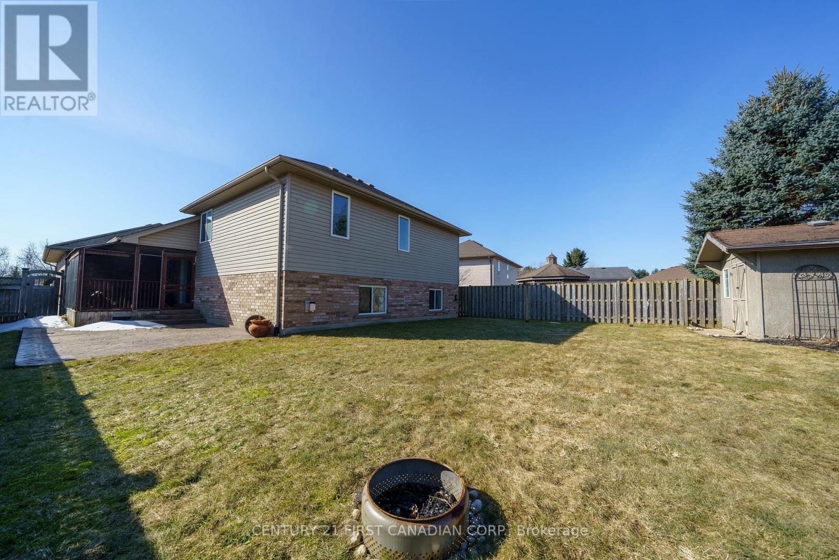




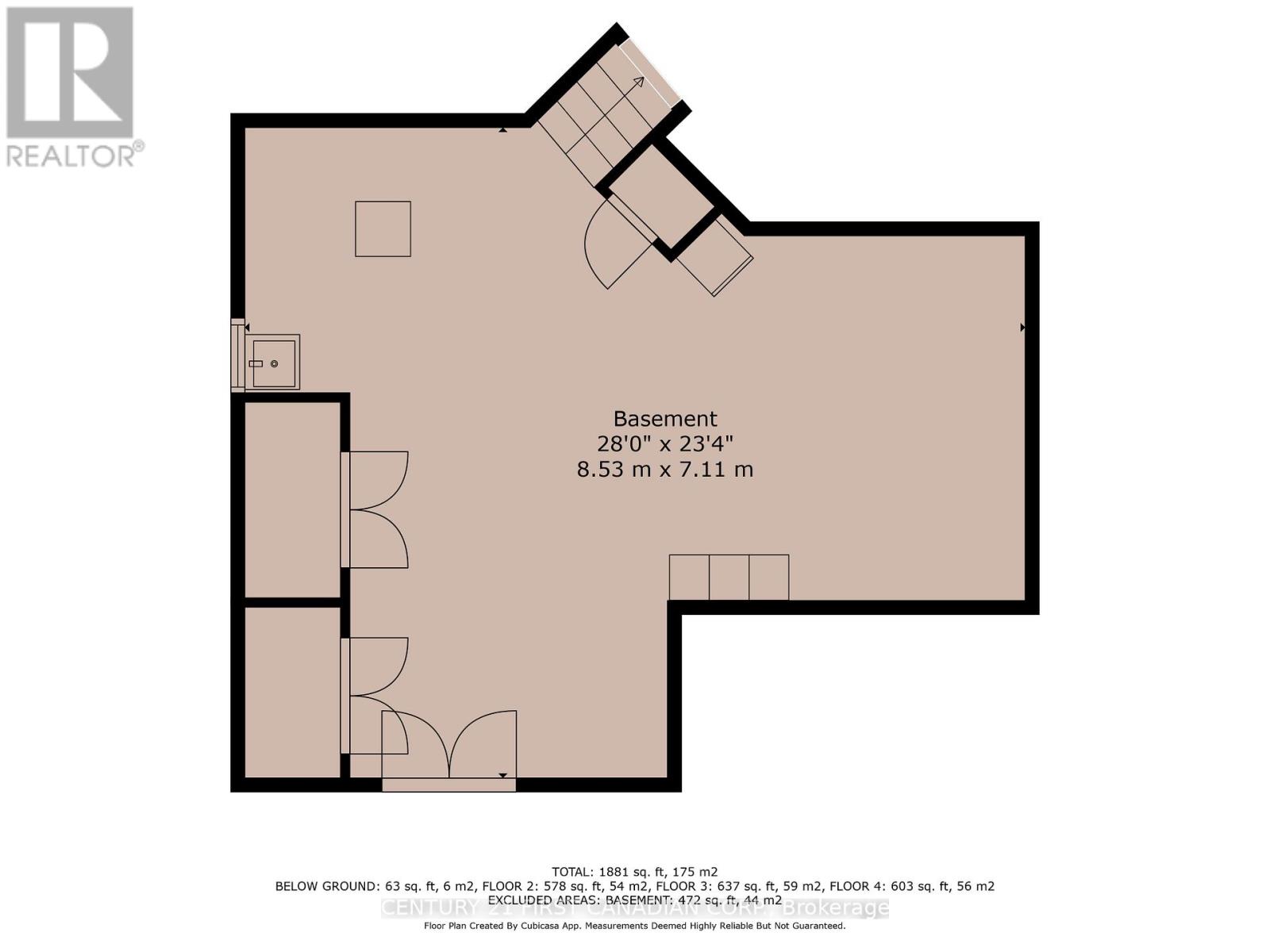
208 Forest Grove Crescent.
Thames Centre (dorchester), ON
Property is SOLD
3 Bedrooms
2 Bathrooms
1499 SQ/FT
Stories
Nestled on a quiet crescent in a fantastic family-friendly community, this spacious 4-level backsplit offers both comfort and style. The massive primary bedroom is a true retreat, featuring a walk-in closet and a cheater ensuite with a luxurious whirlpool tub. The bright and spacious kitchen flows seamlessly to a screened-in deck, perfect for relaxing and enjoying all that Dorchester has to offer. This beautifully maintained home boasts a stunning clay brick exterior, an oversized double garage, a stamped concrete patio, and a welcoming covered front porch with rounded steps and a colored concrete pathway. Inside, soaring cathedral ceilings create an airy, open feel, while the gas fireplace with a wood mantle and ceramic hearth adds warmth and character. Additional highlights include a kitchen pantry for extra storage and an HRV fresh air exchanger for year-round comfort. Offering both charm and functionality, this home is the perfect place to settle into Dorchester living. (id:57519)
Listing # : X12023963
City : Thames Centre (dorchester)
Property Taxes : $3,593 for 2024
Property Type : Single Family
Title : Freehold
Basement : Full
Lot Area : 52.5 x 132.1 FT
Heating/Cooling : Forced air Natural gas / Central air conditioning
Days on Market : 91 days
208 Forest Grove Crescent. Thames Centre (dorchester), ON
Property is SOLD
Nestled on a quiet crescent in a fantastic family-friendly community, this spacious 4-level backsplit offers both comfort and style. The massive primary bedroom is a true retreat, featuring a walk-in closet and a cheater ensuite with a luxurious whirlpool tub. The bright and spacious kitchen flows seamlessly to a screened-in deck, perfect for ...
Listed by Century 21 First Canadian Corp.
For Sale Nearby
1 Bedroom Properties 2 Bedroom Properties 3 Bedroom Properties 4+ Bedroom Properties Homes for sale in St. Thomas Homes for sale in Ilderton Homes for sale in Komoka Homes for sale in Lucan Homes for sale in Mt. Brydges Homes for sale in Belmont For sale under $300,000 For sale under $400,000 For sale under $500,000 For sale under $600,000 For sale under $700,000

