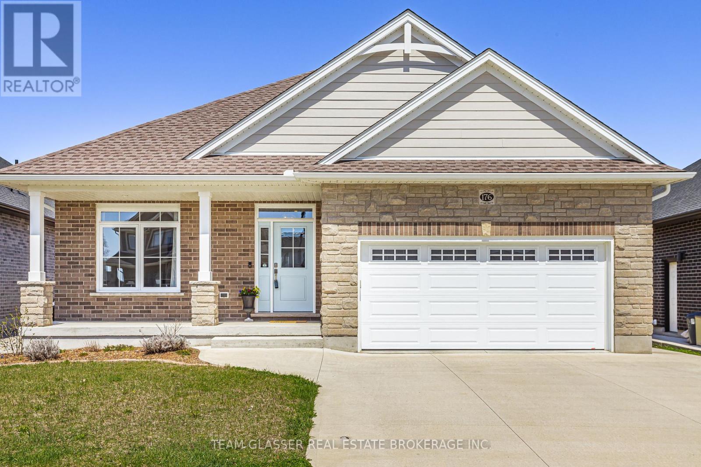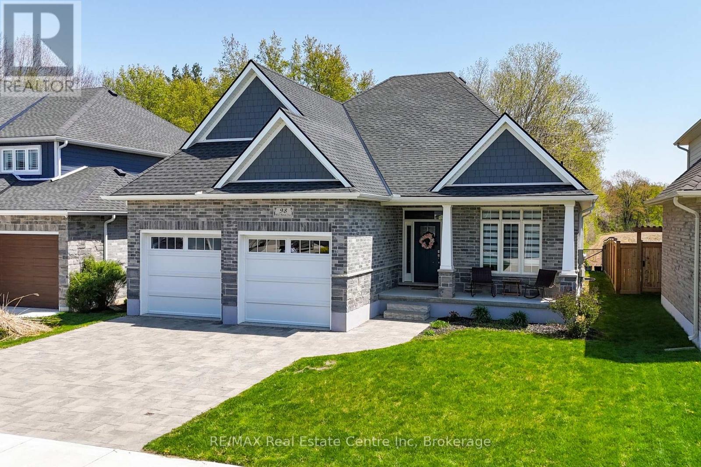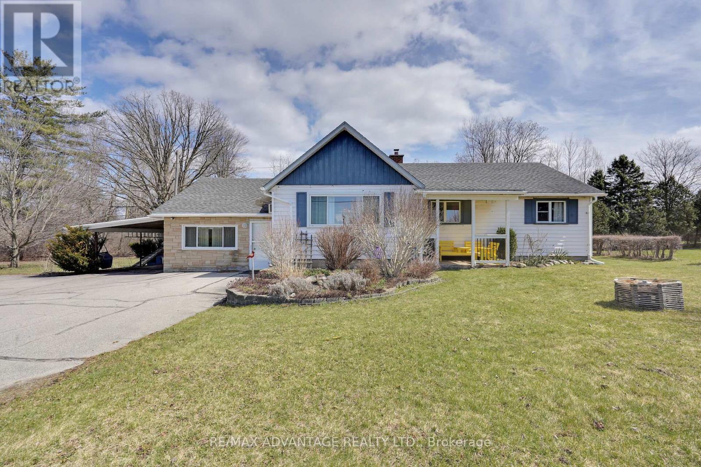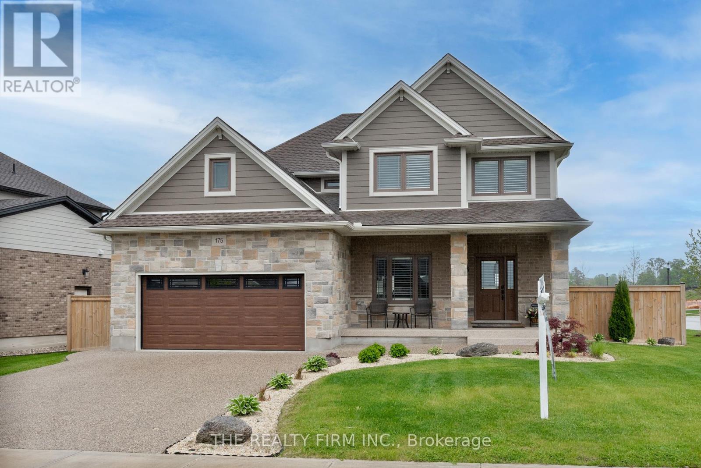

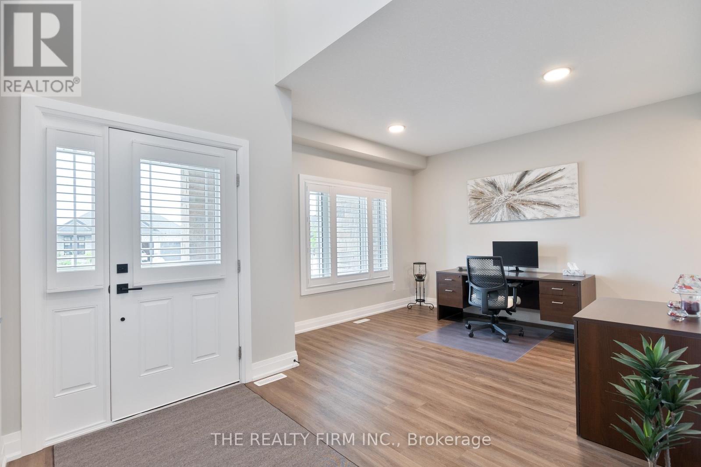





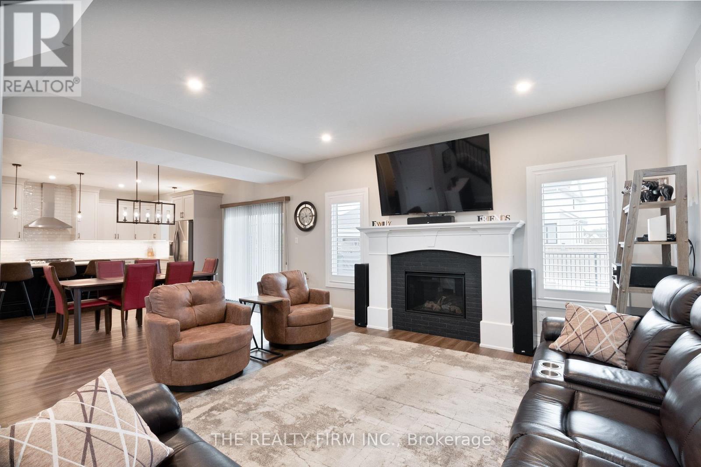





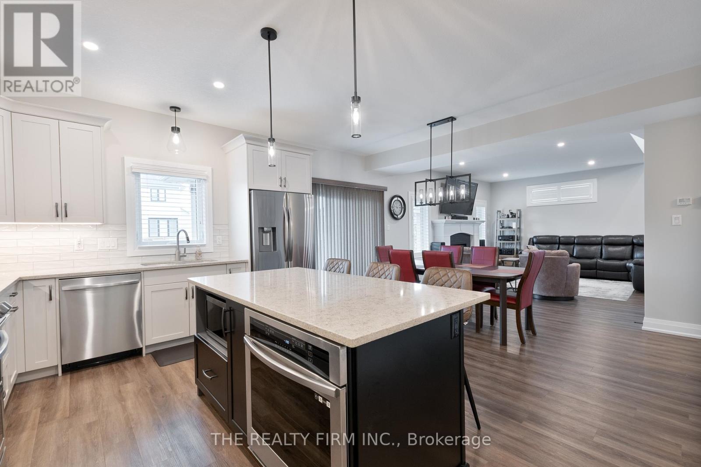











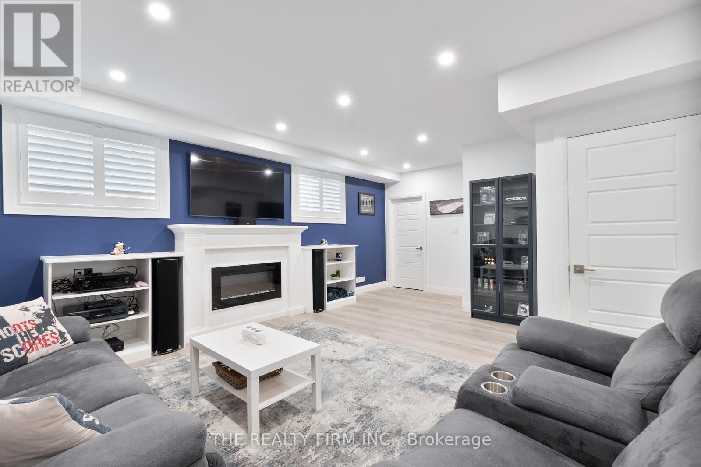




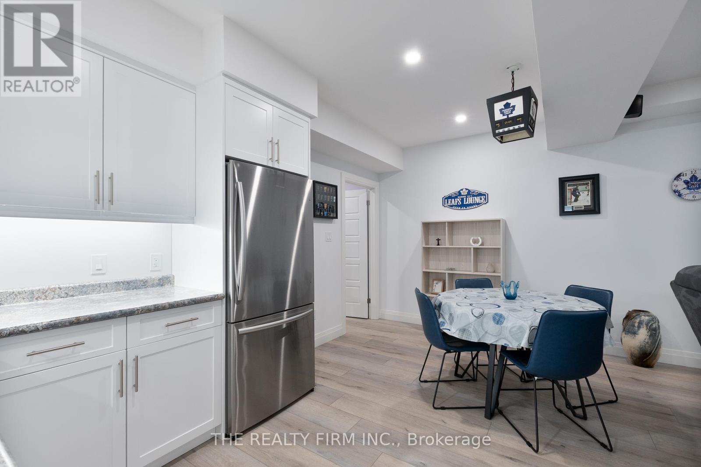





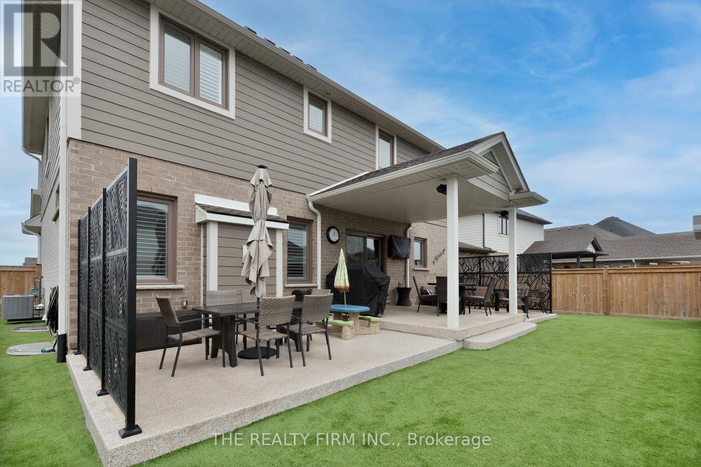




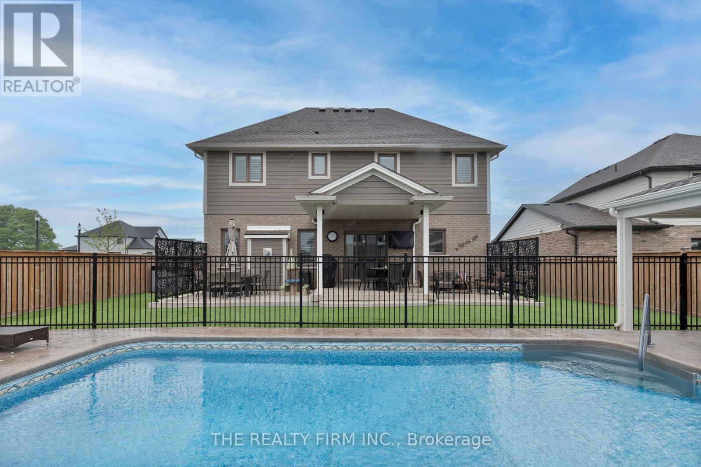



175 Boardwalk Way.
Thames Centre (dorchester), ON
$1,299,900
4 Bedrooms
3 + 2 Bathrooms
2000 SQ/FT
2 Stories
Welcome to 175 Boardwalk Way, located in the sought-after Boardwalk at Mill Pond community in Dorchester. This exceptional 2-storey home features over $300,000 in premium upgrades and is thoughtfully designed for families of all ages.Step into a bright entryway with soaring ceilings. Off the front hall, a flex room works well as a home office, playroom, or formal dining area. The open concept kitchen, living, and dining space is ideal for gatherings and everyday living. Enjoy a cozy gas fireplace and a chef's kitchen with stainless steel appliances, gas range, quartz countertops, walk-in pantry, island with second oven, and abundant cabinet storage. Sliding doors from the dining area open to the patio, creating an easy flow for indoor-outdoor living with a BBQ gas line for summer meals.A mudroom with garage access and a walk-in closet adds daily convenience. Upstairs, three generous bedrooms include a primary retreat with walk-in closet and ensuite featuring a double vanity and large stand-in shower. You'll also find a 4-piece main bath and laundry room with upper cabinets on this level.The fully finished lower level offers a bright and versatile layout with a electric fireplace, stylish kitchenette with full-sized fridge and under-cabinet lighting, dining space, 4-piece bath, and a fourth bedroom. Perfect for guests, teens, or multigenerational living. Step outside to a backyard designed for family fun -- featuring a heated saltwater pool, stamped concrete, low-maintenance turf, and a fully equipped cabana with speakers, mini fridge, counter, sink, outdoor TV hookup, and a 2-piece bath.Close to parks, schools, shopping, golf, London, and the 401, this home blends luxury, flexibility, and family-focused living in an unbeatable location. (id:57519)
Listing # : X12189794
City : Thames Centre (dorchester)
Approximate Age : 0-5 years
Property Taxes : $4,969 for 2024
Property Type : Single Family
Title : Freehold
Basement : N/A (Finished)
Lot Area : 71.8 x 118.4 FT
Heating/Cooling : Forced air Natural gas / Central air conditioning
Days on Market : 12 days
175 Boardwalk Way. Thames Centre (dorchester), ON
$1,299,900
photo_library More Photos
Welcome to 175 Boardwalk Way, located in the sought-after Boardwalk at Mill Pond community in Dorchester. This exceptional 2-storey home features over $300,000 in premium upgrades and is thoughtfully designed for families of all ages.Step into a bright entryway with soaring ceilings. Off the front hall, a flex room works well as a home office, ...
Listed by The Realty Firm Inc.
For Sale Nearby
Recently SOLD
1 Bedroom Properties 2 Bedroom Properties 3 Bedroom Properties 4+ Bedroom Properties Homes for sale in St. Thomas Homes for sale in Ilderton Homes for sale in Komoka Homes for sale in Lucan Homes for sale in Mt. Brydges Homes for sale in Belmont For sale under $300,000 For sale under $400,000 For sale under $500,000 For sale under $600,000 For sale under $700,000
