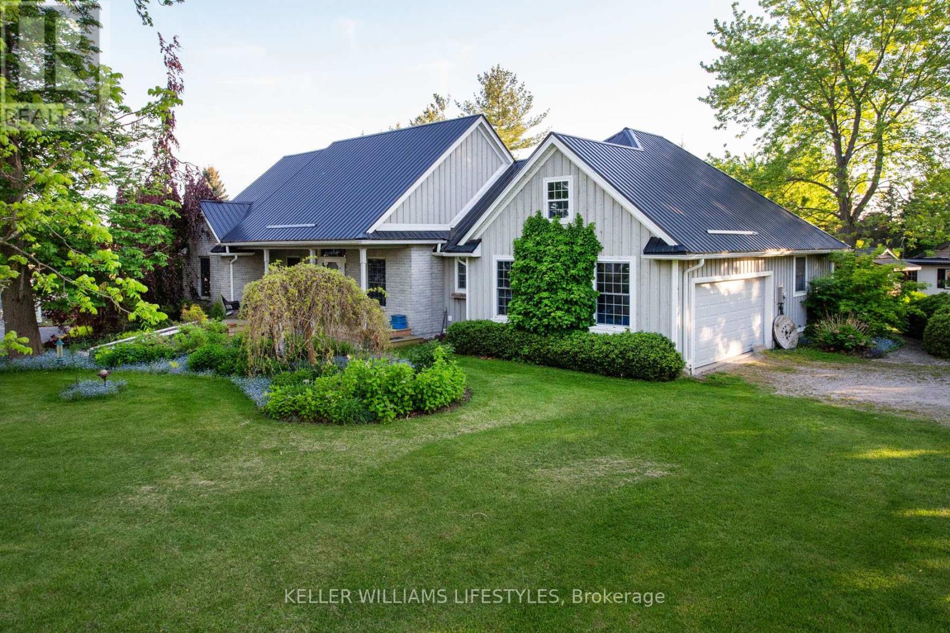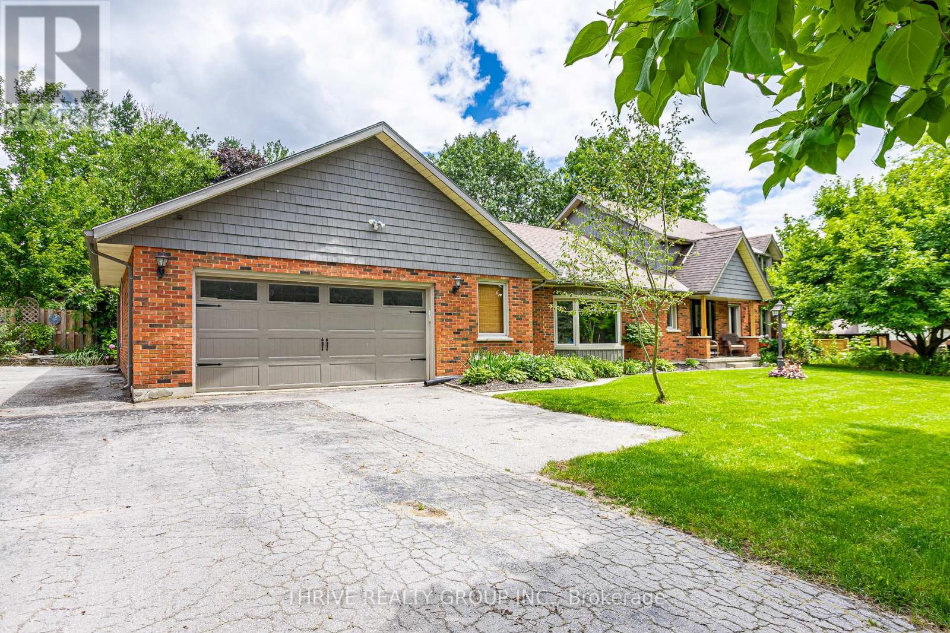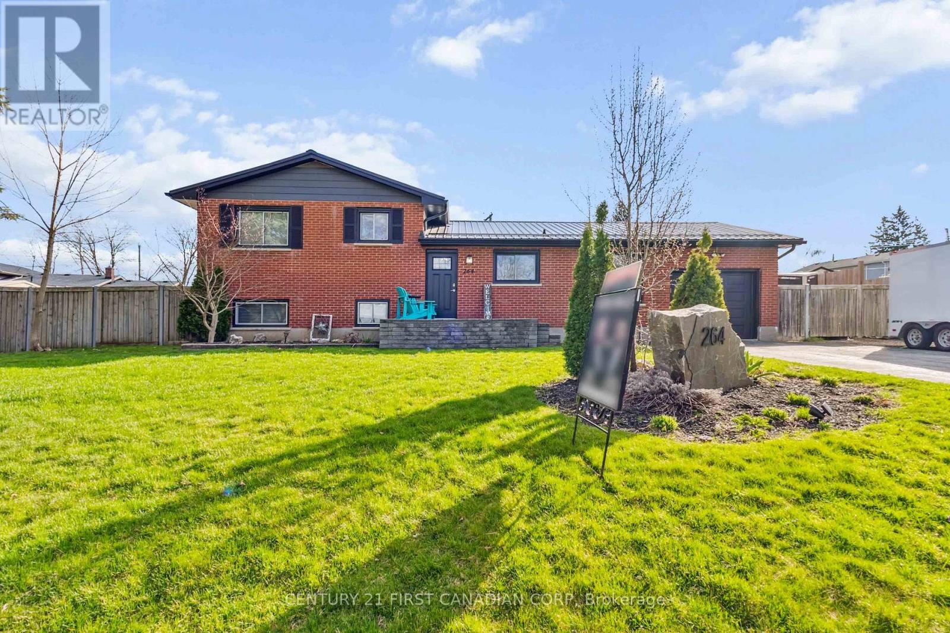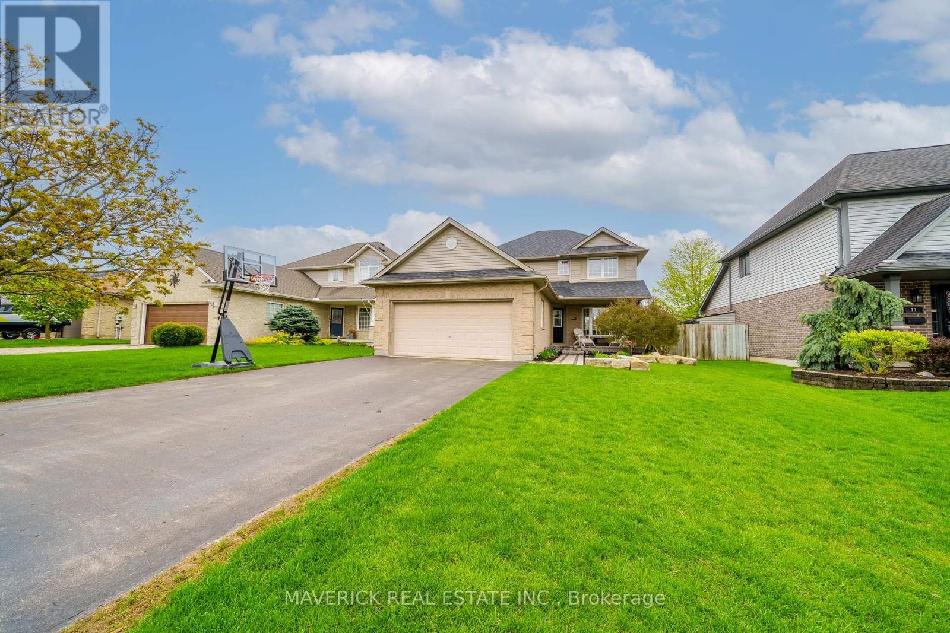





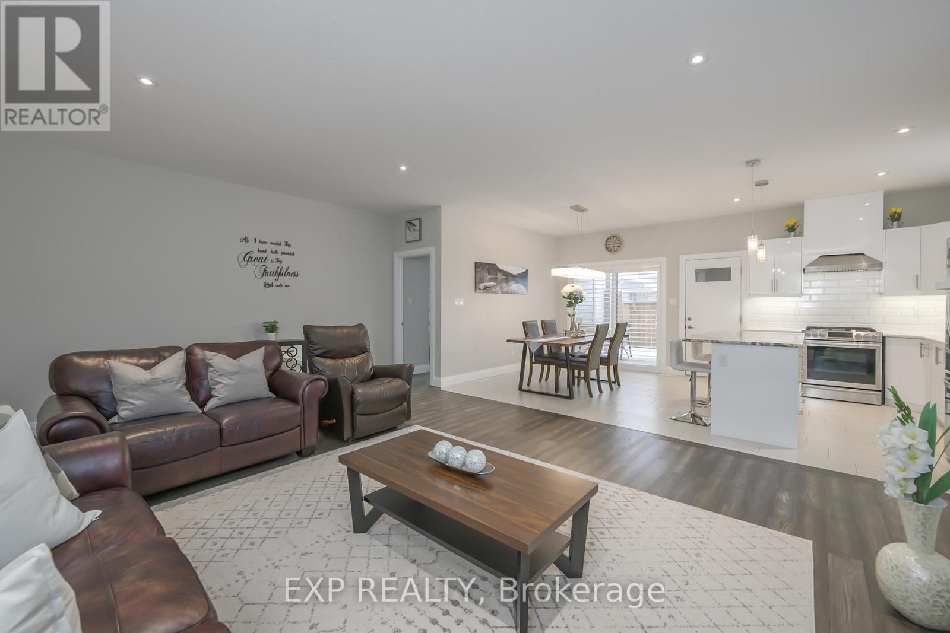

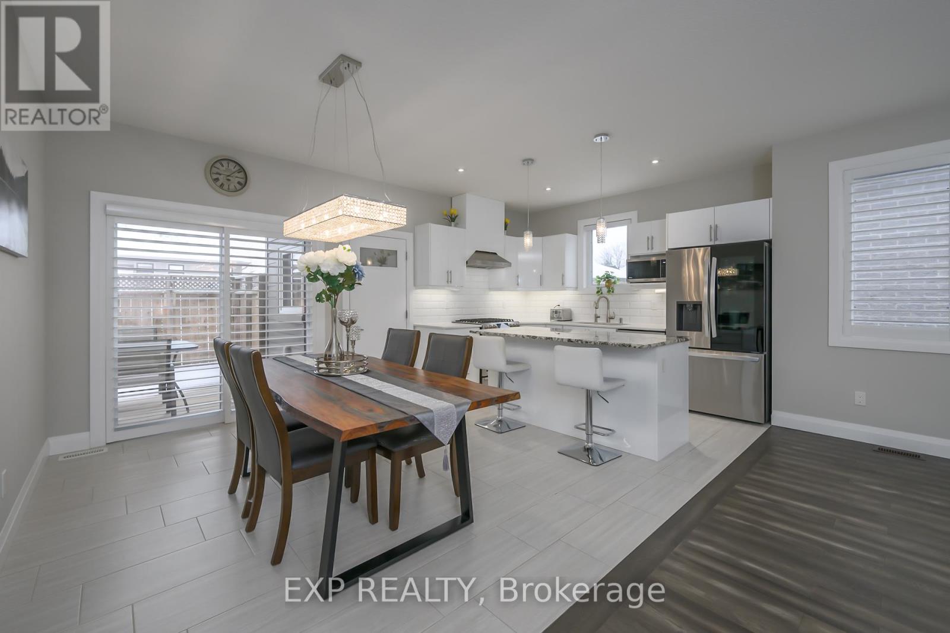







































12 - 4700 Hamilton Road.
Thames Centre (dorchester), ON
Property is SOLD
5 Bedrooms
3 Bathrooms
1199 SQ/FT
1 Stories
Welcome to this beautiful 3+2 bedroom bungalow, offering approximately 2715 sq ft of finished living space. Located in a highly sought-after area, this home boasts an oversized 22x22 garage with zero-step entry for easy access. The main floor features gleaming engineered hardwood floors throughout, along with elegant granite and quartz countertops. California shutters add a sophisticated touch, and the abundance of closets and storage space ensures you'll never run out of room. The spacious family room is perfect for entertaining, complete with a cozy natural gas fireplace. The adjacent kitchen and dining area are highlighted by an island with granite countertops and a natural flow, making it ideal for gatherings. The kitchen also features a gas stove and a generous space that could easily be transformed into a pantry. A main floor 3-piece bathroom with a glass shower provides additional convenience. The master suite is a true retreat, offering a walk-in closet with built-in organizers and a luxurious 3-piece ensuite with a glass shower. Main floor laundry adds to the functional layout of the home. Heading to the lower level, you'll find 8 1/2-foot ceilings, two additional bedrooms, one of which has a cheater 4-piece ensuite with a tub and shower combo. The expansive rec room, with two large windows, provides ample space for entertainment or relaxation. The lower level also offers a large storage area and a furnace room with NG furnace, AC, water softener, and sump pump. The backyard features a covered deck, perfect for enjoying the outdoors. Don't miss the chance to own this meticulously maintained home. Book a showing today! (id:57519)
Listing # : X12045426
City : Thames Centre (dorchester)
Approximate Age : 6-10 years
Property Taxes : $4,234 for 2024
Property Type : Single Family
Style : Bungalow House
Title : Condominium/Strata
Basement : Full (Partially finished)
Heating/Cooling : Forced air Natural gas / Central air conditioning
Condo fee : $185.00 Monthly
Condo fee includes : Common Area Maintenance
Days on Market : 81 days
12 - 4700 Hamilton Road. Thames Centre (dorchester), ON
Property is SOLD
Welcome to this beautiful 3+2 bedroom bungalow, offering approximately 2715 sq ft of finished living space. Located in a highly sought-after area, this home boasts an oversized 22x22 garage with zero-step entry for easy access. The main floor features gleaming engineered hardwood floors throughout, along with elegant granite and quartz ...
Listed by Exp Realty
For Sale Nearby
1 Bedroom Properties 2 Bedroom Properties 3 Bedroom Properties 4+ Bedroom Properties Homes for sale in St. Thomas Homes for sale in Ilderton Homes for sale in Komoka Homes for sale in Lucan Homes for sale in Mt. Brydges Homes for sale in Belmont For sale under $300,000 For sale under $400,000 For sale under $500,000 For sale under $600,000 For sale under $700,000

