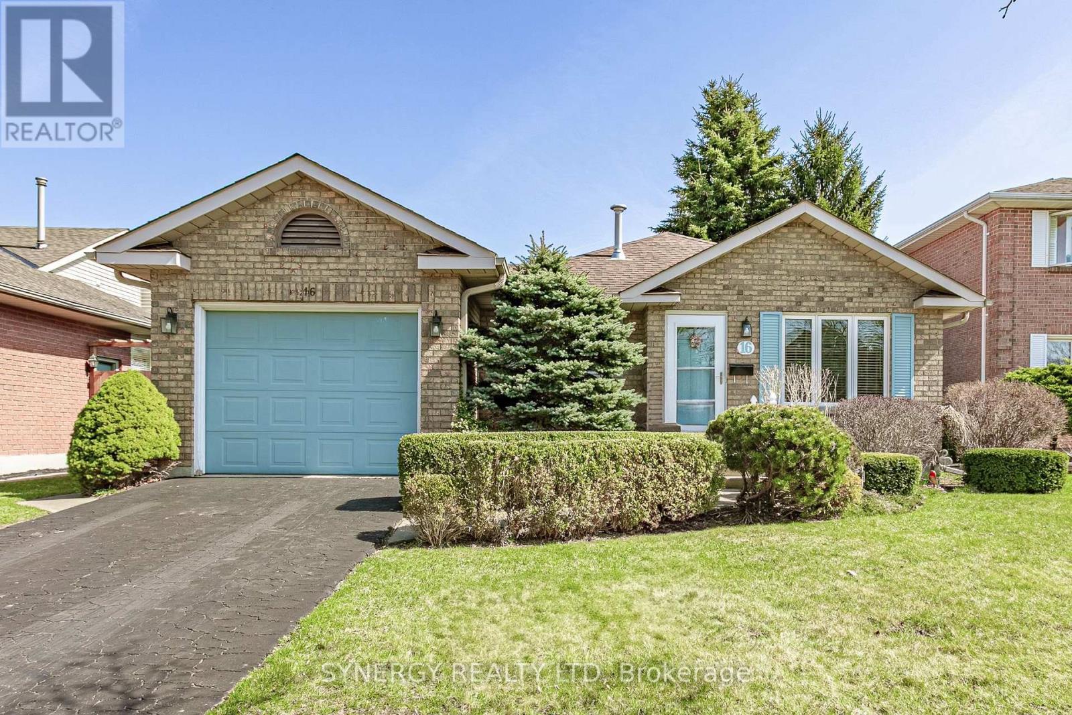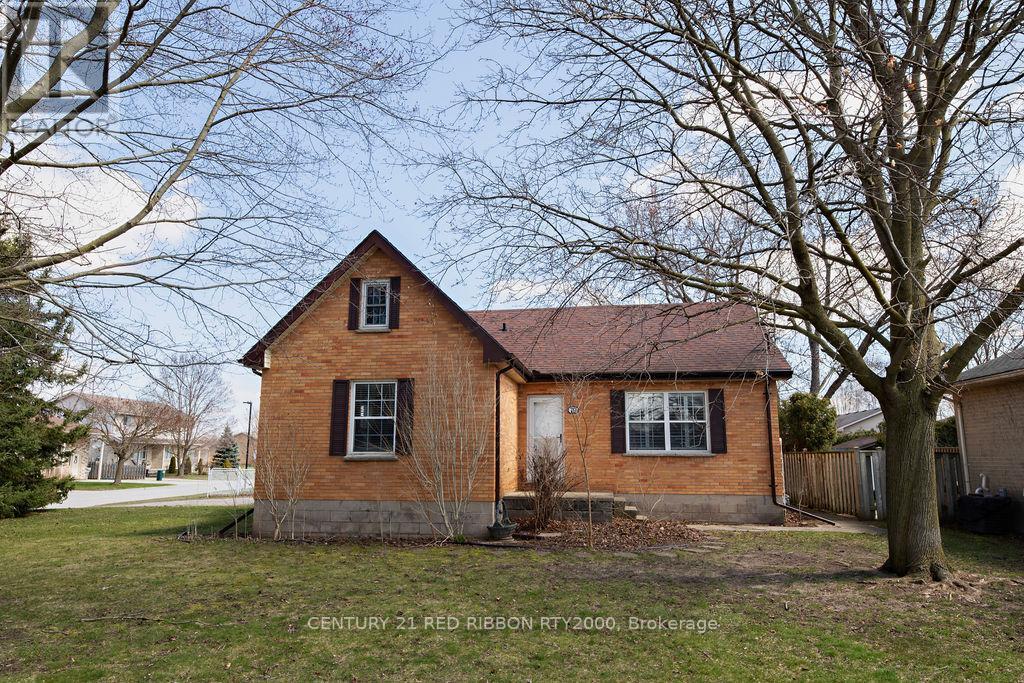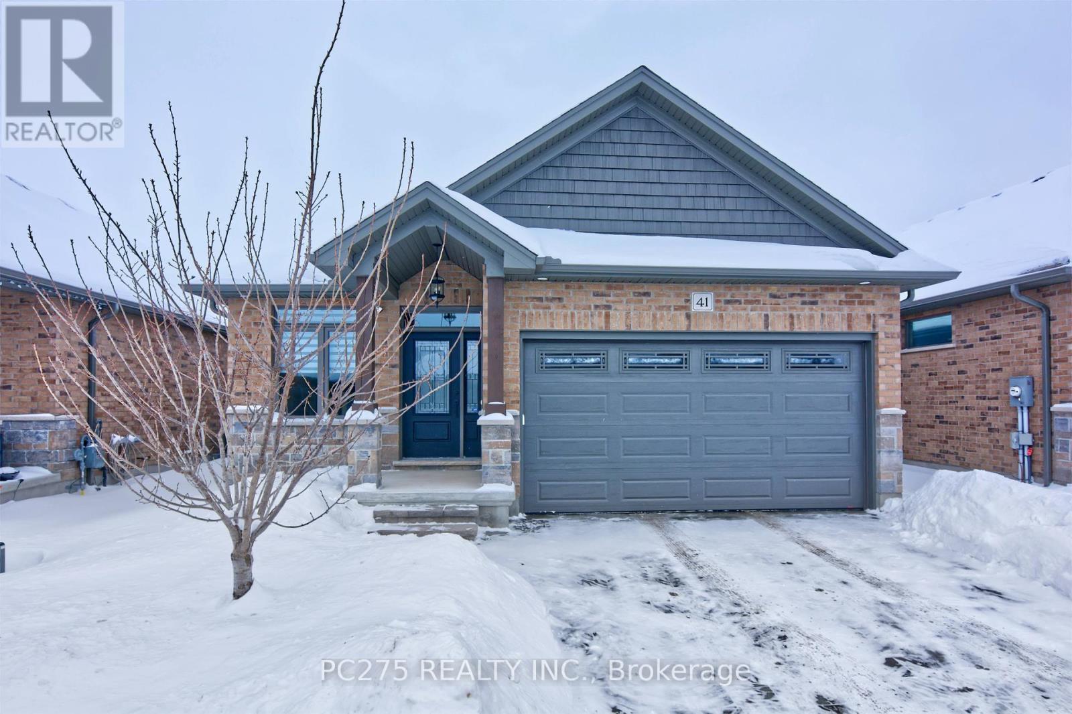


















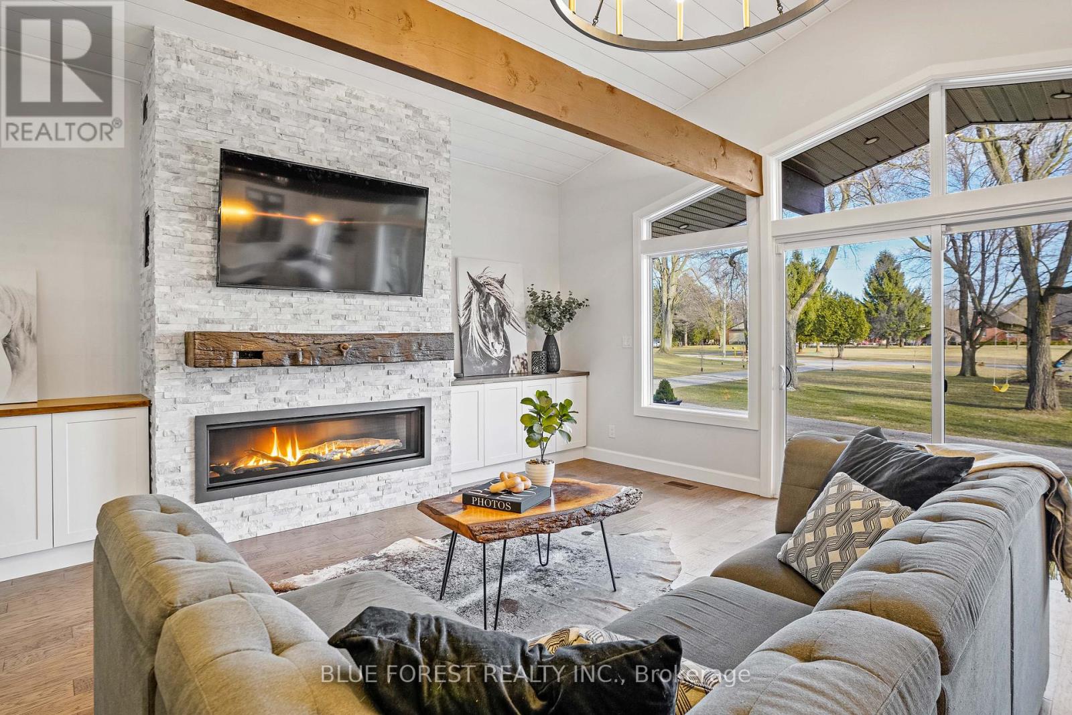















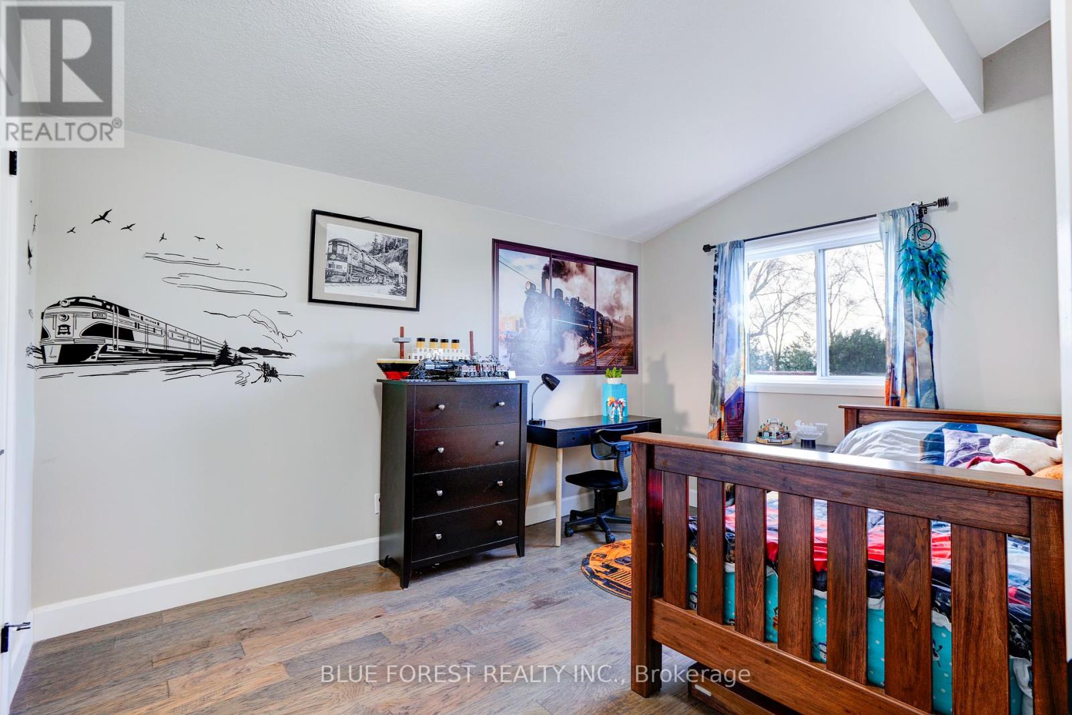















8748 Glengyle Drive.
Strathroy-caradoc, ON
Property is SOLD
5 Bedrooms
3 Bathrooms
2000 SQ/FT
1 Stories
Country living at it's best! With recent additions, too many upgrades to list, and beautiful views, this one is a MUST see! From the second you step foot into the grand mud room, you will get a feel for the high end finishes, and care that went into this gorgeous home. Main floor features a custom chef's kitchen, where you can cook and entertain to your hearts content, complete with high end cabinets, with soft close drawers, beautiful island, quartz counter tops and matching quartz slab back splash, under cabinet and in cabinet lighting, walk-in pantry, heated tile floor, and plenty of storage for all your kitchen appliances. The open concept living room/dining room has large windows with picturesque views of the gorgeous front yard, and a glass sliding door to get to your very own composite cowered deck, where you can relax and enjoy your morning coffee, or evening wine, you will feel like you're living in Muskoka. Living room features a 5' linear propane fireplace, with a custom barn board mantle, and stone veneer, a cathedral shiplap ceiling, plenty of cabinet storage for all your entertainment needs, and gorgeous engineered hardwood floor. Your master bedroom includes a walk-in closet, engineered hardwood floor, cathedral ceiling, glass patio doors to your very own backyard oasis, a large 6-piece en-suite with heated floor, soaker tub for 2 with jets, custom shower with a rain shower head and jets, big enough for 2, double vanities, and a toilet closet. Two more bedrooms on main floor along with a 4-piece main bath. Basement includes 2 bedrooms, recreation room, bathroom, and plenty of storage space. The 1 year old, 1,228 square foot, 4 car detached shop garage is any man's dream! Entertain in style in a 4 year old, heated, saltwater pool, with colour changing lights, and patio that will make you the envy of all your friends. Lots of parking! Close to all amenities, hospital, 18 min to North London, 30 min to White Oaks. Heaven found! (id:57519)
Listing # : X12039561
City : Strathroy-caradoc
Approximate Age : 31-50 years
Property Taxes : $5,040 for 2024
Property Type : Single Family
Style : Bungalow House
Title : Freehold
Basement : Full (Finished)
Lot Area : 200 x 300 FT | 1/2 - 1.99 acres
Heating/Cooling : Forced air Propane / Central air conditioning
Days on Market : 34 days
Sold Prices in the Last 6 Months
8748 Glengyle Drive. Strathroy-caradoc, ON
Property is SOLD
Country living at it's best! With recent additions, too many upgrades to list, and beautiful views, this one is a MUST see! From the second you step foot into the grand mud room, you will get a feel for the high end finishes, and care that went into this gorgeous home. Main floor features a custom chef's kitchen, where you can cook and entertain ...
Listed by Blue Forest Realty Inc.
Sold Prices in the Last 6 Months
For Sale Nearby
Recently SOLD
1 Bedroom Properties 2 Bedroom Properties 3 Bedroom Properties 4+ Bedroom Properties Homes for sale in St. Thomas Homes for sale in Ilderton Homes for sale in Komoka Homes for sale in Lucan Homes for sale in Mt. Brydges Homes for sale in Belmont For sale under $300,000 For sale under $400,000 For sale under $500,000 For sale under $600,000 For sale under $700,000

