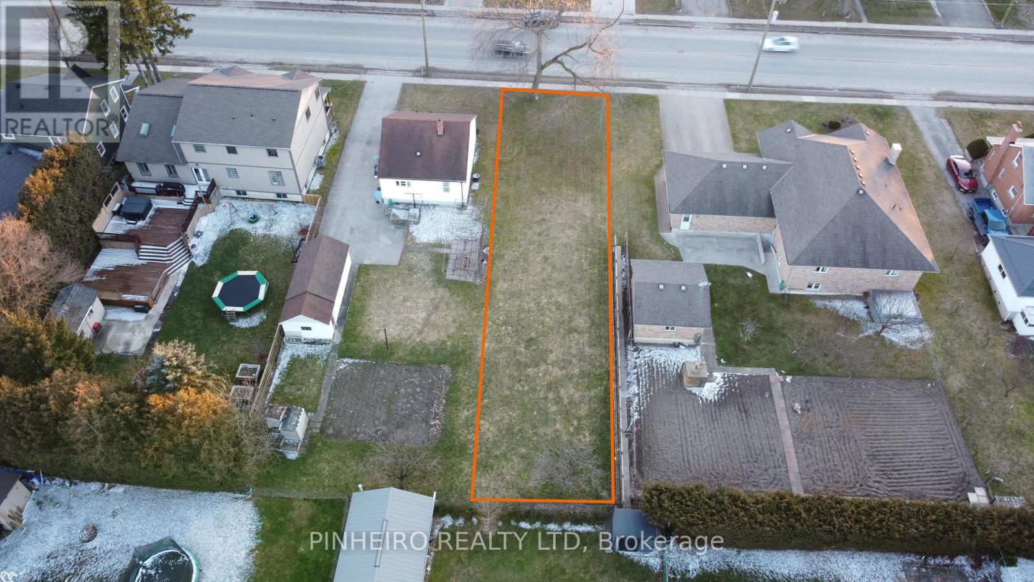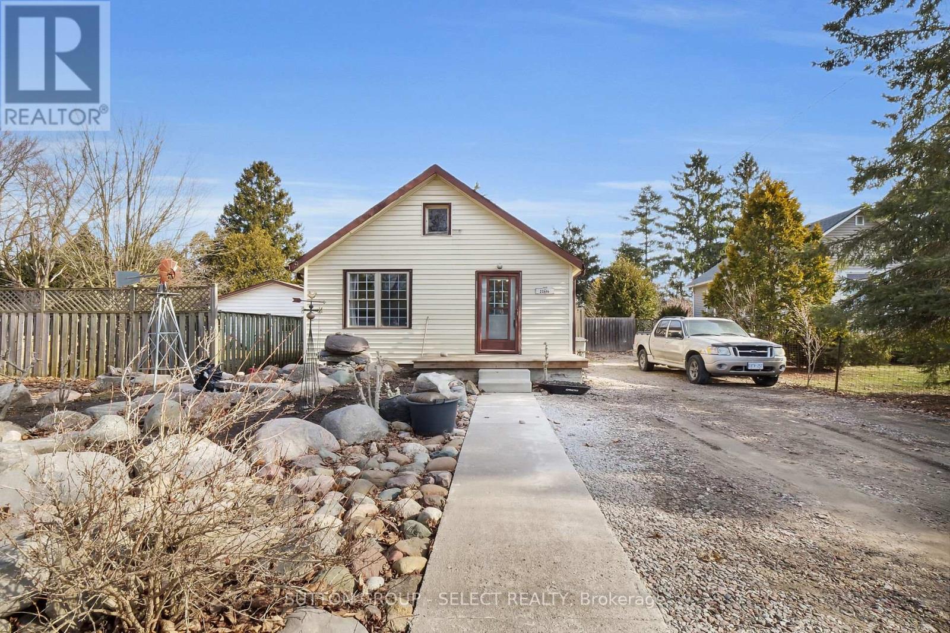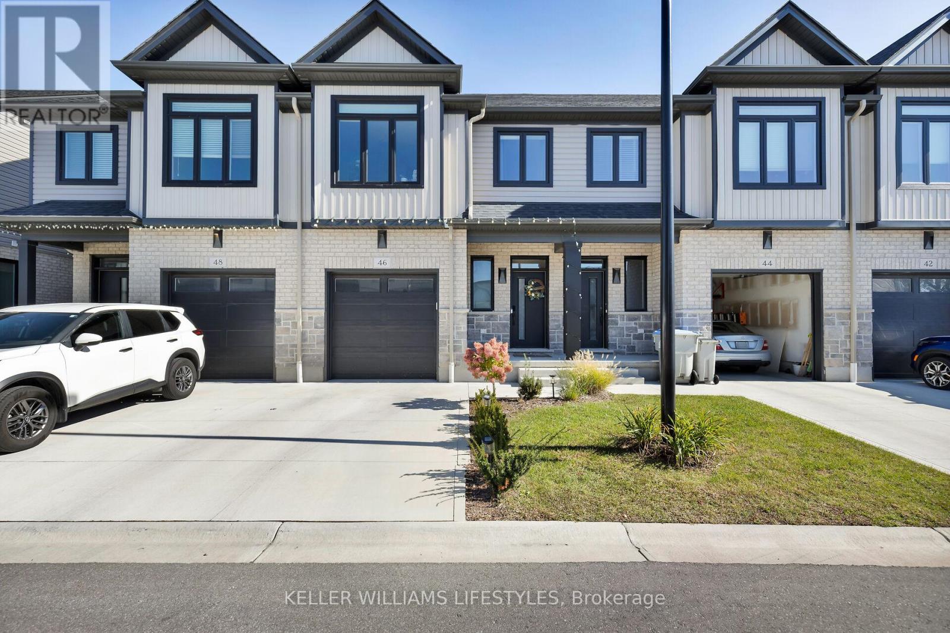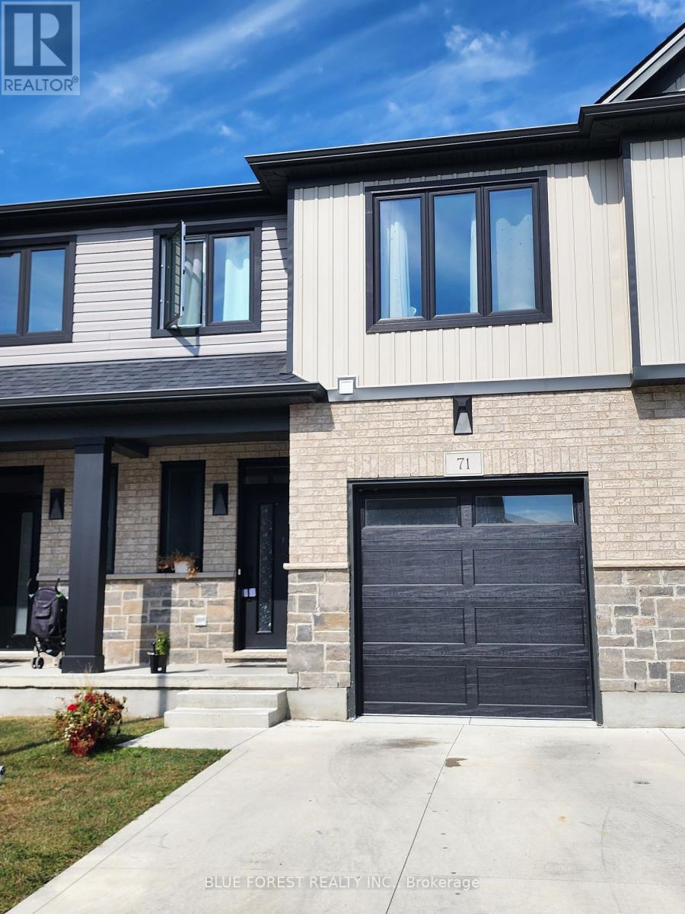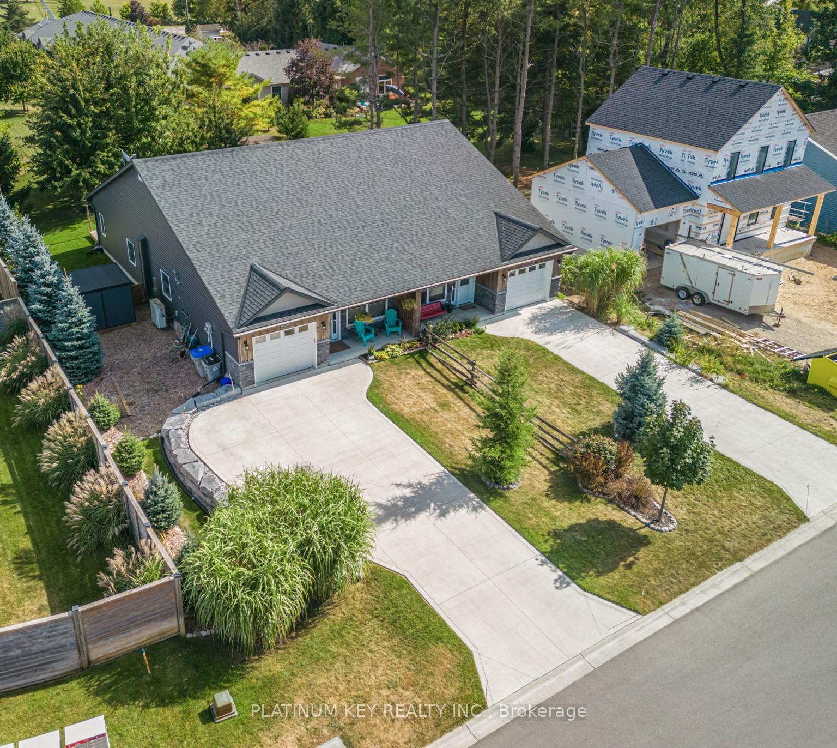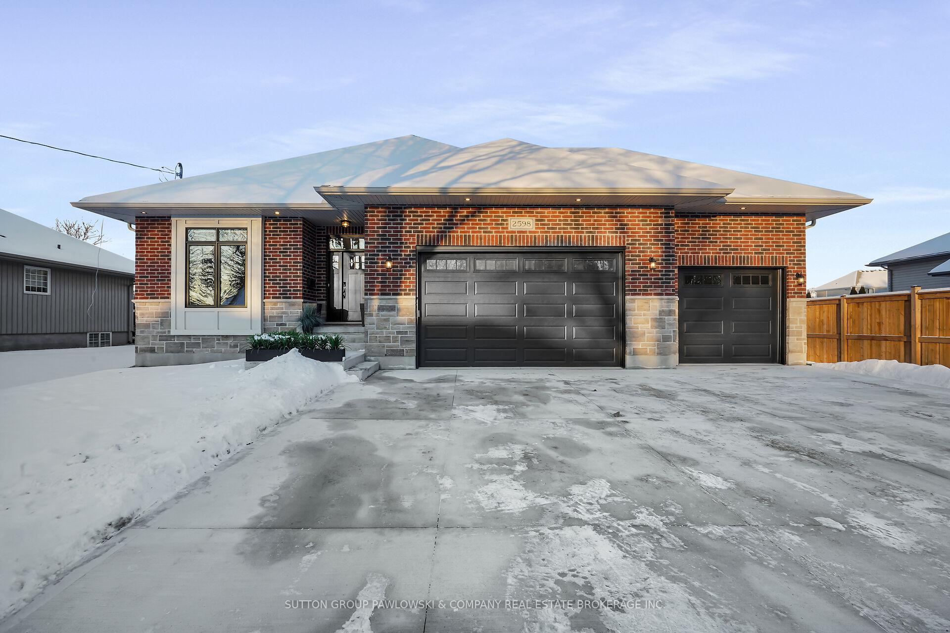

2598 Emerson Street.
Strathroy-caradoc, ON
Property is SOLD
4 Bedrooms
4 Bathrooms
0 SQ/FT
Stories
Welcome to 2598 Emerson Street situated on a private tree lined street in the Heart of Mt. Brydges!!Walking distance to Caradoc Public School. Infill development; this 3 year old Custom Built Melchers New Home truly is a Rare Find. Mostly finished top to bottom; including two main floor bedrooms, luxury ensuite, main floor Laundry & separate mudroom off garage. 2nd floor loft space features vault ceilings, two more bedrooms, full bath and sitting area ideal for the growing family. Tons of oversized windows and doors throughout, plenty of pot lighting, hardwood flooring and custom millwork. Covered raised concrete patio area off dinette is ideal for summer fun (railings required) rear yard mostly fenced with some landscaping. Lower level with separate garage entrance bedrooms areas, full kitchen & bath plus laundry area, 9 ft ceilings and extra windows. Fantastic space for multi generational living; pool table included at no additional charge. All existing appliances & window coverings included. Fantastic garage space for everyone with tons of inside and outside parking (oversized 3 car with pass thru to rear yard and concrete patio; built in garage shelving for storage. Concrete Driveway with parking for 6 cars. Quick access to North, West or South London, Hwy402 access, tons of amenities, recreation and great schools. Strathroy 10 minute commute. Opportunity Knocks here! Priced well below replacement; quick closing preferred, seller flexible. Note: Seller is licensed Realtor/Broker of Record.
Listing # : X11926621
City : Strathroy-caradoc
Property Taxes : $4,726 for 2024
Style : Bungaloft Detached
Title : Residential Freehold
Basement : Apartment
Heating/Cooling : Forced Air Gas / Central Air
Days on Market : 102 days
Sold Prices in the Last 6 Months
2598 Emerson Street. Strathroy-caradoc, ON
Property is SOLD
Welcome to 2598 Emerson Street situated on a private tree lined street in the Heart of Mt. Brydges!!Walking distance to Caradoc Public School. Infill development; this 3 year old Custom Built Melchers New Home truly is a Rare Find. Mostly finished top to bottom; including two main floor bedrooms, luxury ensuite, main floor Laundry & separate ...
Listed by Sutton Group Pawlowski & Company Real Estate Brokerage Inc.
Sold Prices in the Last 6 Months
For Sale Nearby
1 Bedroom Properties 2 Bedroom Properties 3 Bedroom Properties 4+ Bedroom Properties Homes for sale in St. Thomas Homes for sale in Ilderton Homes for sale in Komoka Homes for sale in Lucan Homes for sale in Mt. Brydges Homes for sale in Belmont For sale under $300,000 For sale under $400,000 For sale under $500,000 For sale under $600,000 For sale under $700,000



