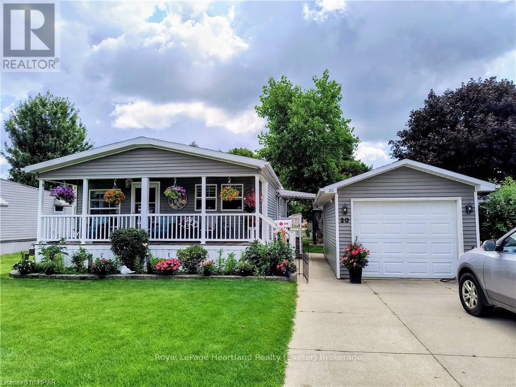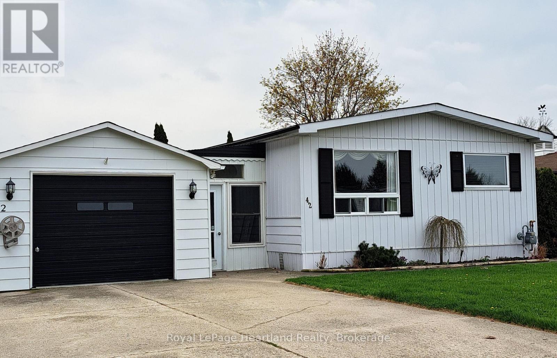



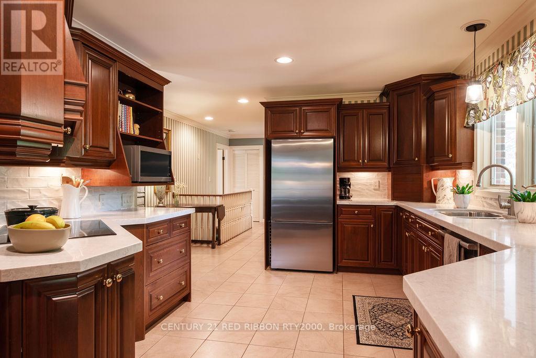
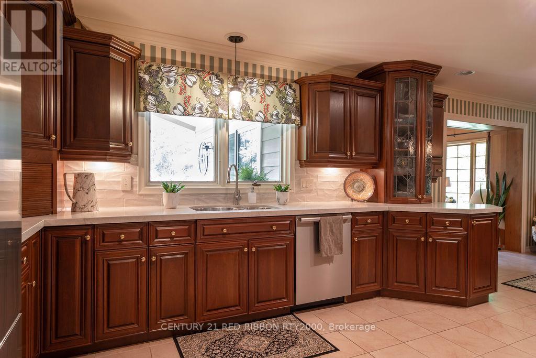
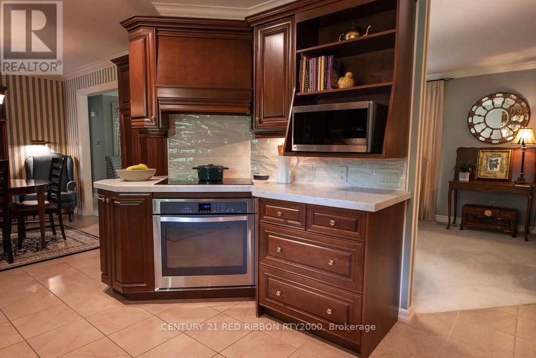

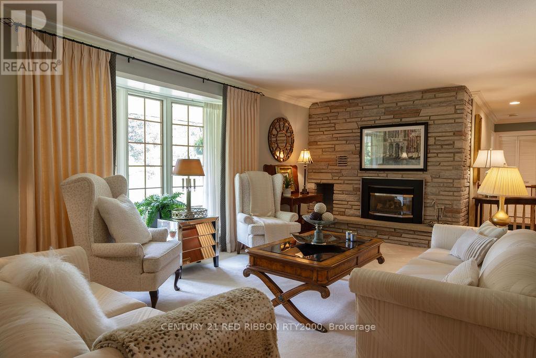

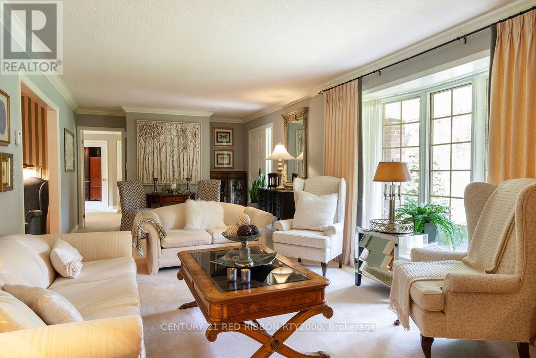
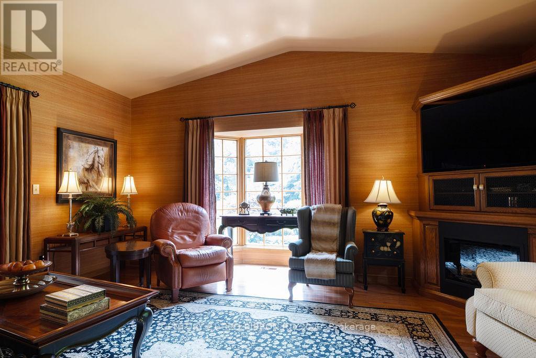
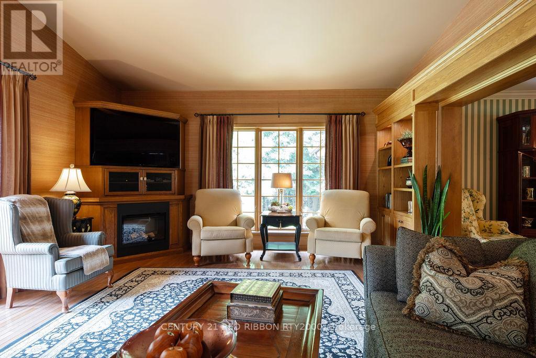




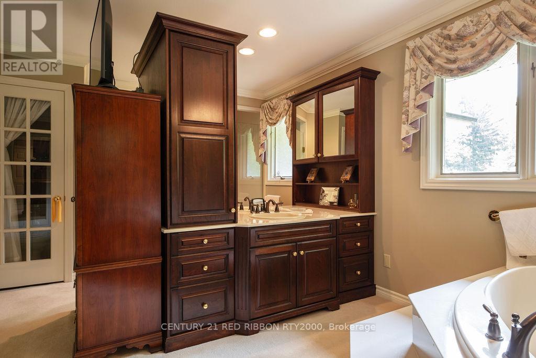



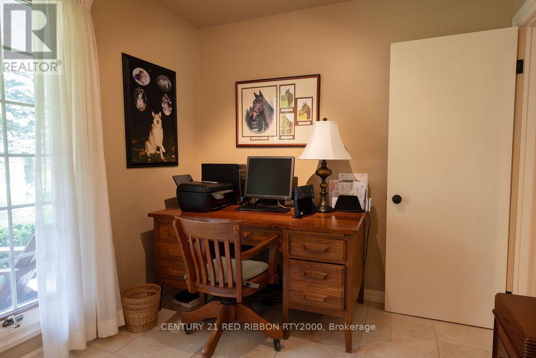

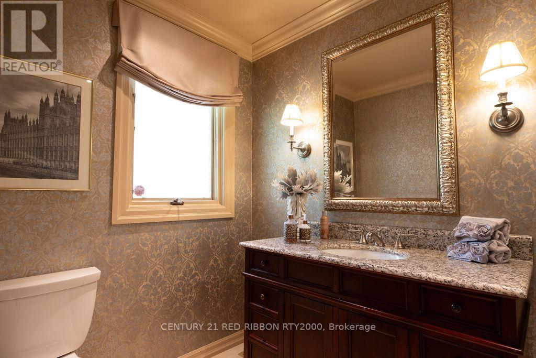
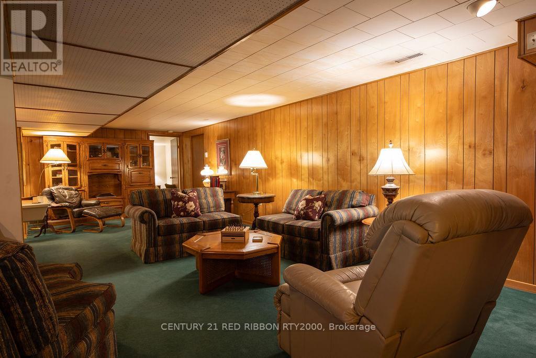
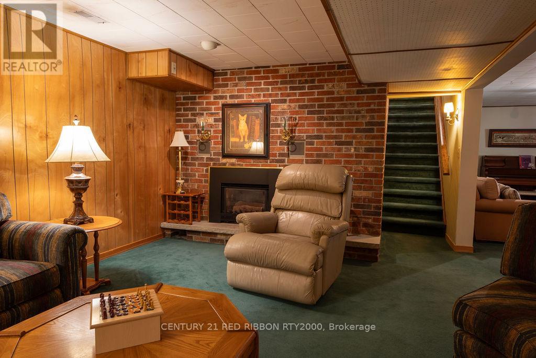
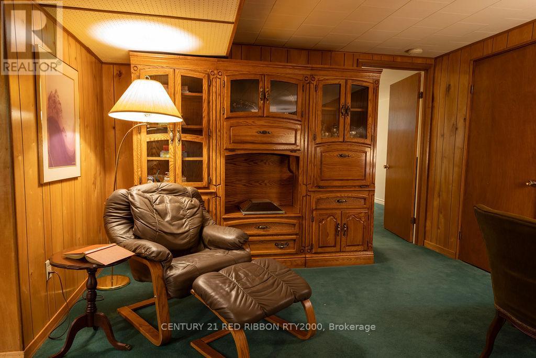










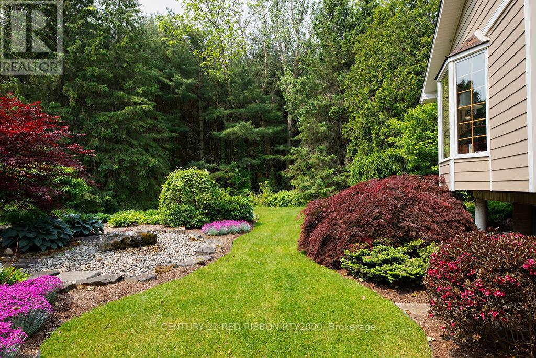


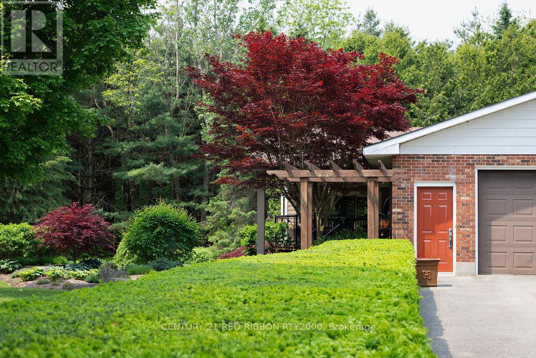

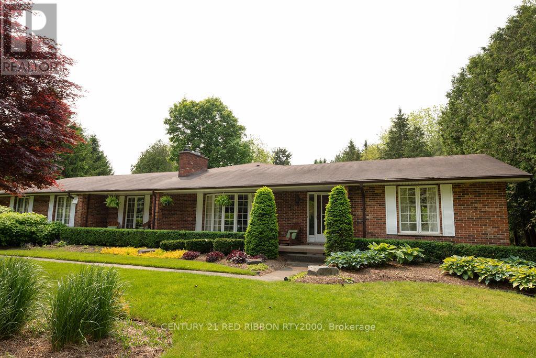








24387 Saxton Road.
Strathroy-caradoc, ON
Property is SOLD
3 Bedrooms
2 + 1 Bathrooms
1500 SQ/FT
1 Stories
WOW IS THE ONLY WAY TO DESCRIBE THIS EXCEPTIONAL PROPERTY, perfectly situated on the edge of town on a stunning 1-acre lot. This expansive, fully finished ranch home offers ample space for outdoor activities with room to build a shop, making it a rare find that you wont want to miss. As you step inside you're greeted by an impressive kitchen featuring abundant cupboard space & gorgeous quartz tops, complete with a built-in stove top and oven. The spacious dining area is perfect for entertaining, seamlessly flowing into a sunroom or living room that invites warmth and comfort. The large living room boasts a generous bay window and a cozy gas fireplace, creating an ideal atmosphere for relaxation. One of the homes standout features is the sunroom addition, reminiscent of a den, complete with built-in bookshelves and a modern electric fireplace, perfect for those quiet evenings at home. The main level also hosts a sizable primary bedroom with multiple closets and a luxurious five-piece en suite that includes a corner bubble tub, standup shower, and double sinks. Other conveniences on the main include a 2-piece powder room and a versatile laundry room/office that could be transformed back into a bedroom. Downstairs, the fully finished lower level offers a wealth of possibilities, featuring a separate entrance from the garage, a full kitchen, a spacious family room, a game room, a full four-piece bath, two sizable bedrooms, and a massive cold cellar. Embrace the outdoors with incredible landscaping, surrounded by a wooded area, and enjoy breathtaking views from the large covered deck, accessible from the sunroom. Complete with an oversized garage, an irrigation system, a new furnace and AC in 2021 and so much more, this property provides modern comforts in a serene setting. Conveniently located within walking distance to the golf course and just a short drive to all the amenities Strathroy has to offer, this home beautifully balances country living with accessibility. (id:57519)
Listing # : X12206392
City : Strathroy-caradoc
Approximate Age : 31-50 years
Property Taxes : $4,851 for 2024
Property Type : Single Family
Style : Bungalow House
Title : Freehold
Basement : Full (Finished)
Lot Area : 160.8 x 267.8 FT | 1/2 - 1.99 acres
Heating/Cooling : Forced air Natural gas / Central air conditioning
Days on Market : 6 days
24387 Saxton Road. Strathroy-caradoc, ON
Property is SOLD
WOW IS THE ONLY WAY TO DESCRIBE THIS EXCEPTIONAL PROPERTY, perfectly situated on the edge of town on a stunning 1-acre lot. This expansive, fully finished ranch home offers ample space for outdoor activities with room to build a shop, making it a rare find that you wont want to miss. As you step inside you're greeted by an impressive kitchen ...
Listed by Century 21 Red Ribbon Rty2000
For Sale Nearby
Recently SOLD
1 Bedroom Properties 2 Bedroom Properties 3 Bedroom Properties 4+ Bedroom Properties Homes for sale in St. Thomas Homes for sale in Ilderton Homes for sale in Komoka Homes for sale in Lucan Homes for sale in Mt. Brydges Homes for sale in Belmont For sale under $300,000 For sale under $400,000 For sale under $500,000 For sale under $600,000 For sale under $700,000

