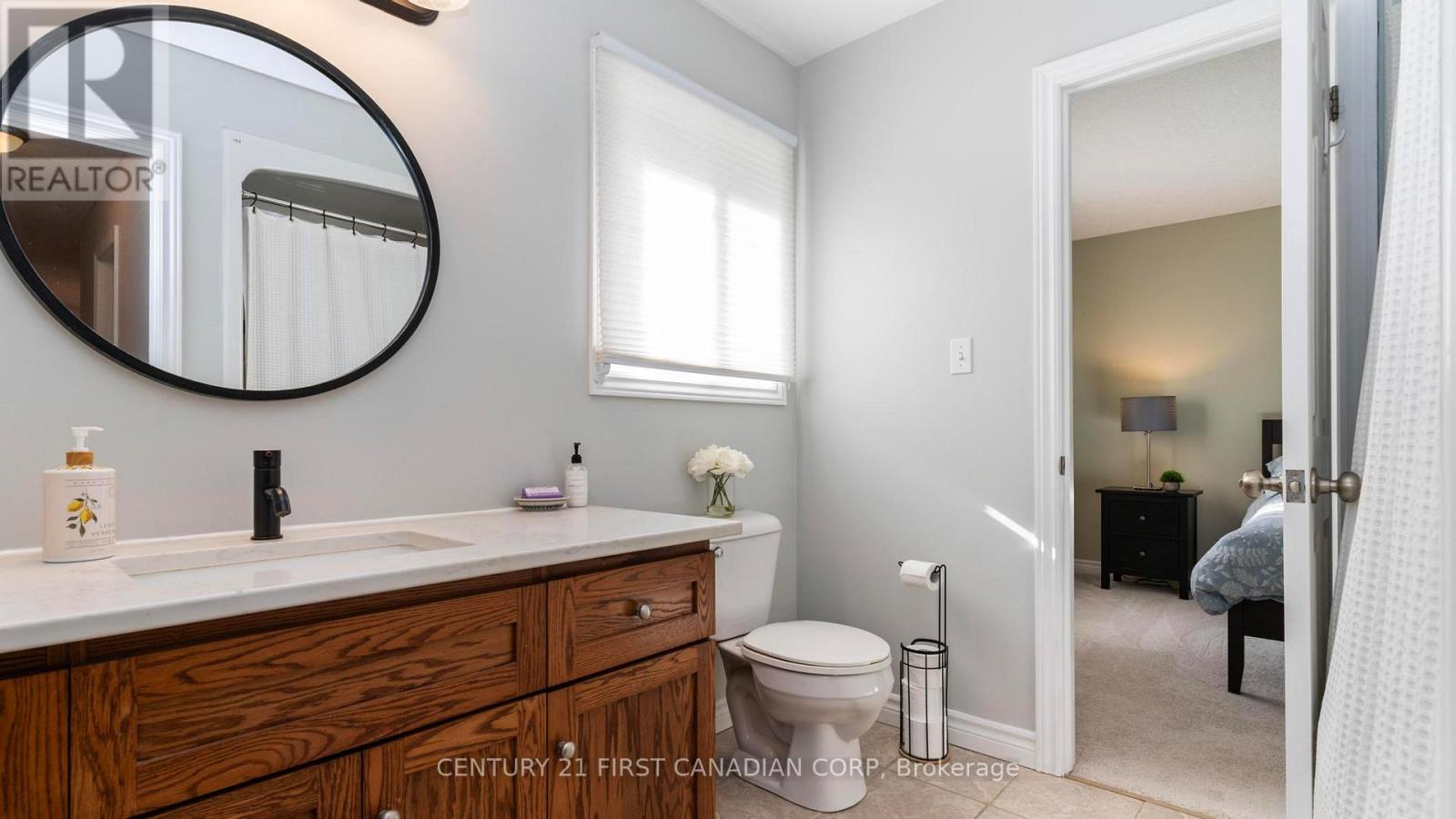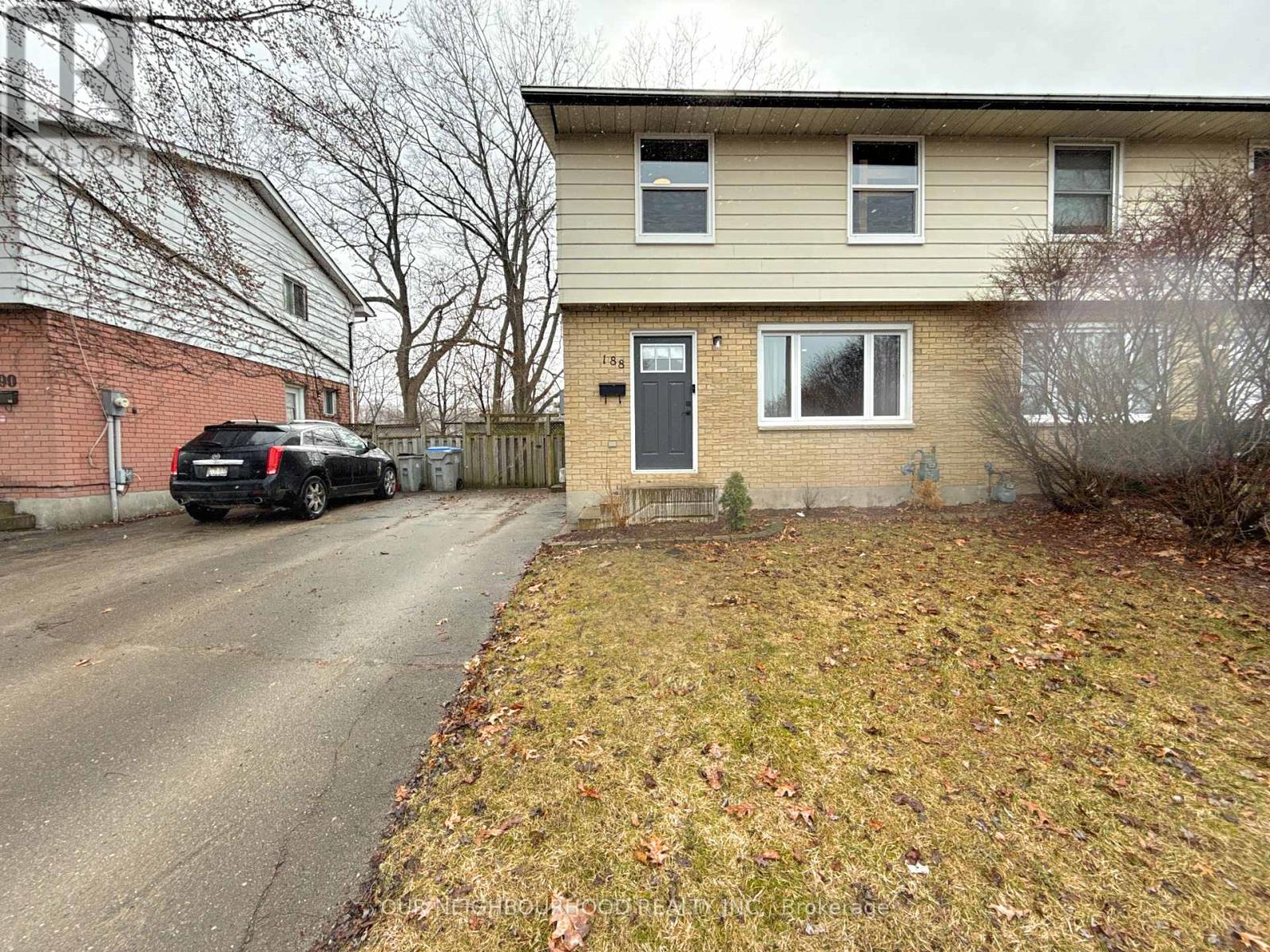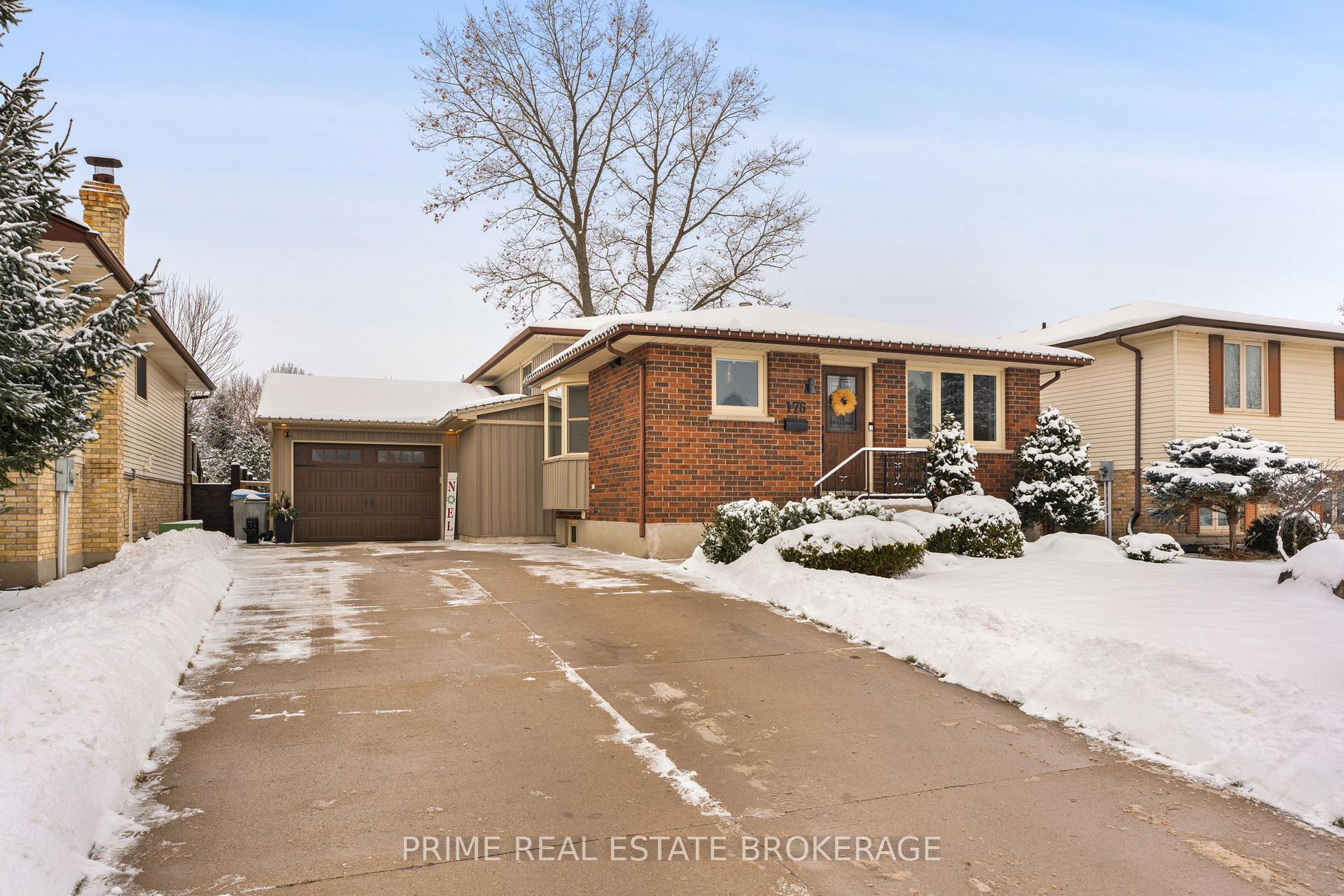

































57 Ridge Street.
Strathroy-caradoc (sw), ON
$674,900
5 Bedrooms
2 Bathrooms
1100 SQ/FT
1 Stories
An Immaculate Raised Ranch, perfectly situated on a quiet street in one of Strathroy's most sought-after neighborhoods. Offering 3+2 bedrooms, 2 full bathrooms, and an attached two-car garage, this home is ideal for families looking for space, comfort, and modern updates. The main floor features an inviting open-concept layout with a spacious living room, highlighted by a large window that fills the space with natural light. Hardwood floors flow seamlessly into the formal dining area, creating a warm and elegant atmosphere. The stylish kitchen has granite countertops, a breakfast bar, and direct access to the sun deck - perfect for morning coffee or summer BBQs while overlooking the fully fenced backyard. The primary bedroom offers double closets and ensuite access to the main 4-piece bath with quartz counter tops, while two additional bedrooms provide plenty of space for family or guests. All bedrooms on the main floor have brand-new carpeting installed in 2024.The fully finished lower level expands your living space with a generous family room and rec room, both featuring newly installed carpeting (2020). Two additional large bedrooms, a second 4-piece bath with quartz counter tops, and a dedicated laundry room complete this level. Outside, enjoy a private backyard with a deck, patio, and garden shed, offering a great space for entertaining or relaxing. Strathroy is a fantastic place to call home, combining small-town charm with modern conveniences. Enjoy excellent schools, parks, trails, and a vibrant local community. With easy access to Highway 402, London, and Sarnia, Strathroy is perfect for commuters while still providing a peaceful and family-friendly atmosphere. (id:57519)
Listing # : X12030692
City : Strathroy-caradoc (sw)
Approximate Age : 6-15 years
Property Taxes : $3,496 for 2024
Property Type : Single Family
Style : Raised bungalow House
Title : Freehold
Basement : Full (Finished)
Lot Area : 49.2 x 126.2 FT
Heating/Cooling : Forced air Natural gas / Central air conditioning
Days on Market : 40 days
Sold Prices in the Last 6 Months
57 Ridge Street. Strathroy-caradoc (sw), ON
$674,900
photo_library More Photos
An Immaculate Raised Ranch, perfectly situated on a quiet street in one of Strathroy's most sought-after neighborhoods. Offering 3+2 bedrooms, 2 full bathrooms, and an attached two-car garage, this home is ideal for families looking for space, comfort, and modern updates. The main floor features an inviting open-concept layout with a spacious ...
Listed by Century 21 First Canadian Corp
Sold Prices in the Last 6 Months
For Sale Nearby
1 Bedroom Properties 2 Bedroom Properties 3 Bedroom Properties 4+ Bedroom Properties Homes for sale in St. Thomas Homes for sale in Ilderton Homes for sale in Komoka Homes for sale in Lucan Homes for sale in Mt. Brydges Homes for sale in Belmont For sale under $300,000 For sale under $400,000 For sale under $500,000 For sale under $600,000 For sale under $700,000










