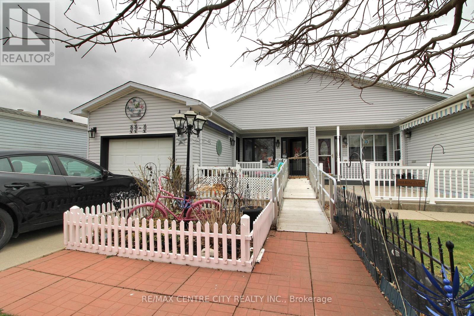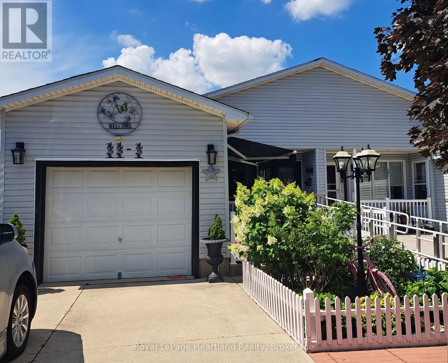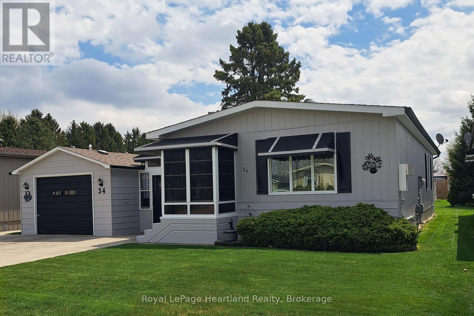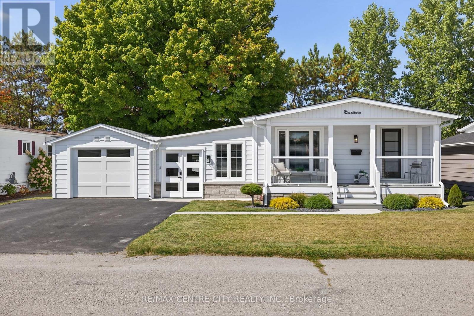

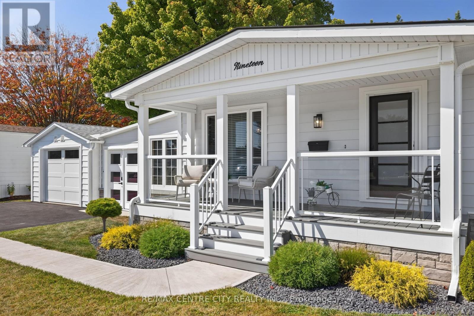
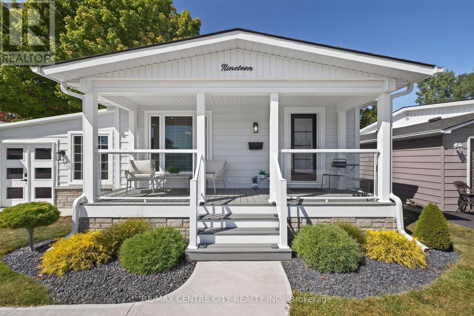
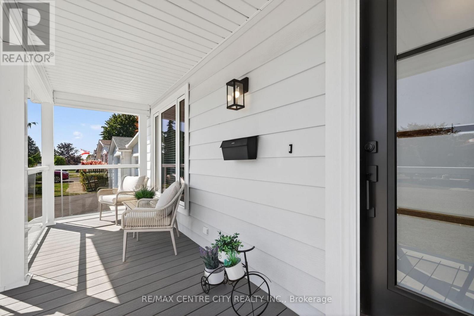
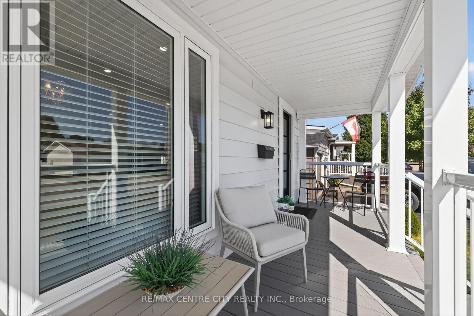
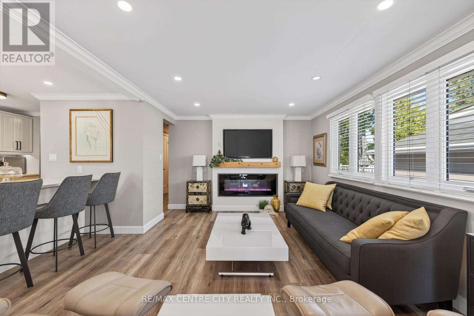
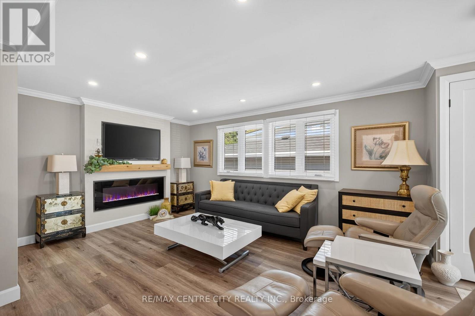
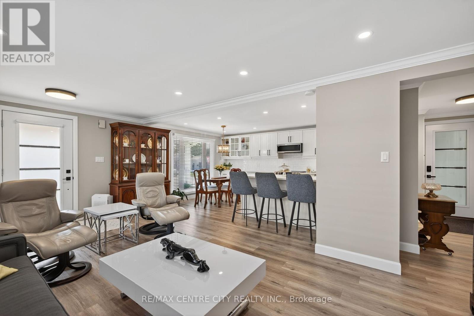
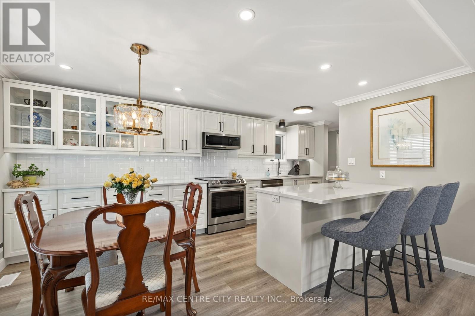
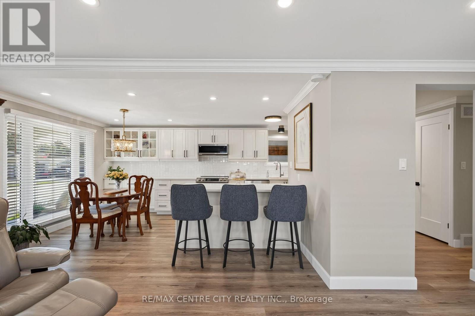
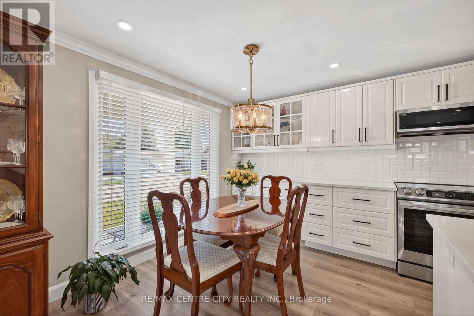
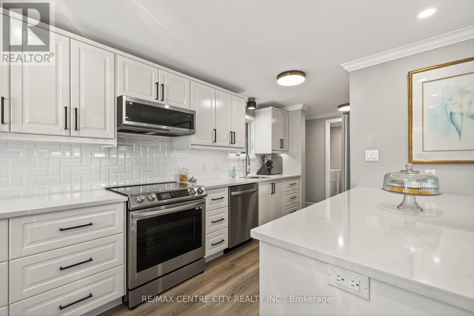
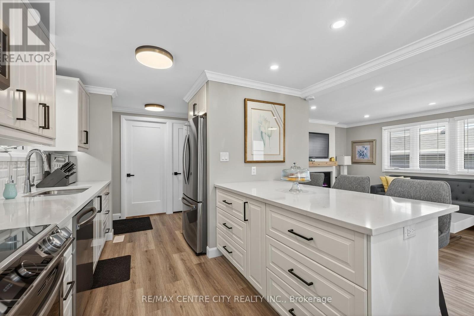

























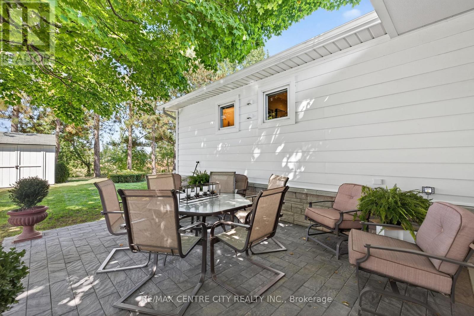
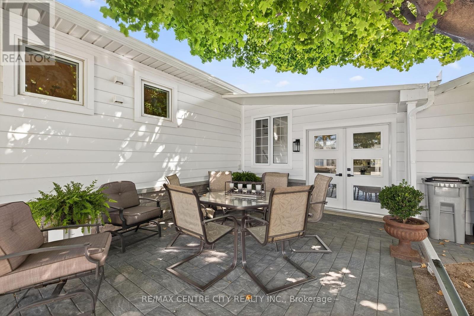
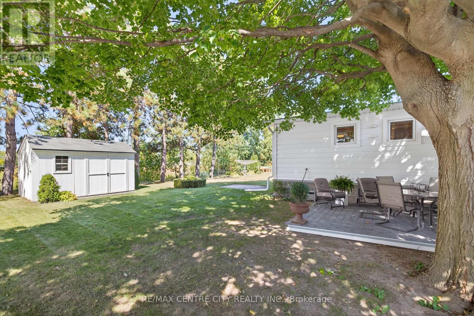
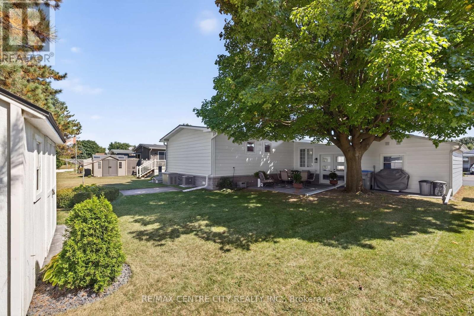
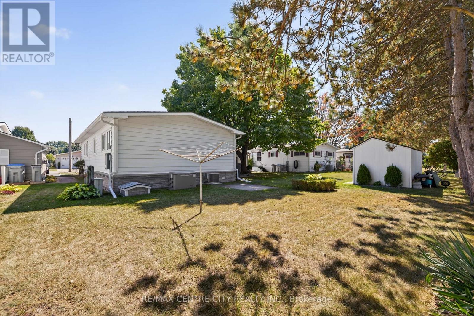
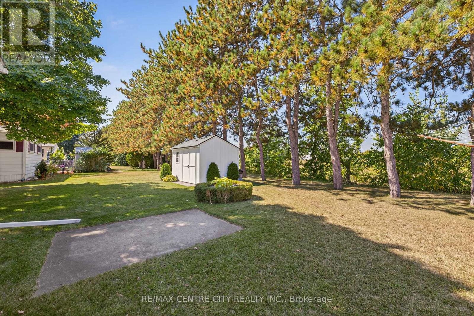
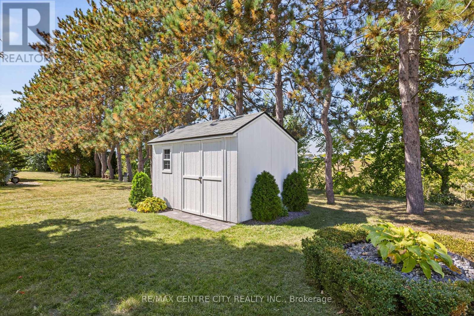

19 Miller Street.
Strathroy-caradoc (sw), ON
$495,000
2 Bedrooms
2 Bathrooms
1100 - 1500 SQ/FT
1 Stories
Absolutely a 10 out of 10 ! Arguably this one of the nicest units you will see. No detail has been overlooked. Located in lovely Twin Elms Estates, a 55+ Parkbridge community located in south Strathroy, near golf and many other amenities. Underwent a complete reno in 2022, new kitchen, new bathrooms, new windows and doors, interior doors and trim, built-in electric fireplace, crown molding in every room, new flooring throughout. Kitchen features large island, with quartz countertops and soft close drawers. Kitchen appliances were new in 2022 as well. The ensuite was re-configured to allow a walk-in shower, with attractive marble tile, as well as a walk-in closet in Primary bedroom. In 2023, a new composite front porch was added which completely changed the front elevation look. Also in 2023, the breezeway between the home and the garage was closed in with an insulated roof, new doors and windows, making it a 4 season `Florida Room` a perfect place to enjoy morning coffee, or be outside and sheltered from inclement weather. The property is equipped with a full generator, powered by natural gas, when the hydro goes down. Other added features include new garage door, new central air 2025, new interlocking patio 2025. `Turn-Key` !! Nothing to do here, but move in and enjoy for years to come ! Qualified Buyers may assume the existing lease, which would be $660.52 (land lease fee)+$104.49 (taxes) for a monthly total of $765.01 (id:57519)
Listing # : X12410411
City : Strathroy-caradoc (sw)
Property Taxes : $1,254 for 2024
Property Type : Single Family
Style : Bungalow Modular
Title : Leasehold/Leased Land
Heating/Cooling : Forced air Natural gas / Central air conditioning
Days on Market : 3 days
19 Miller Street. Strathroy-caradoc (sw), ON
$495,000
photo_library More Photos
Absolutely a 10 out of 10 ! Arguably this one of the nicest units you will see. No detail has been overlooked. Located in lovely Twin Elms Estates, a 55+ Parkbridge community located in south Strathroy, near golf and many other amenities. Underwent a complete reno in 2022, new kitchen, new bathrooms, new windows and doors, interior doors and trim, ...
Listed by Re/max Centre City Realty Inc.
For Sale Nearby
1 Bedroom Properties 2 Bedroom Properties 3 Bedroom Properties 4+ Bedroom Properties Homes for sale in St. Thomas Homes for sale in Ilderton Homes for sale in Komoka Homes for sale in Lucan Homes for sale in Mt. Brydges Homes for sale in Belmont For sale under $300,000 For sale under $400,000 For sale under $500,000 For sale under $600,000 For sale under $700,000
