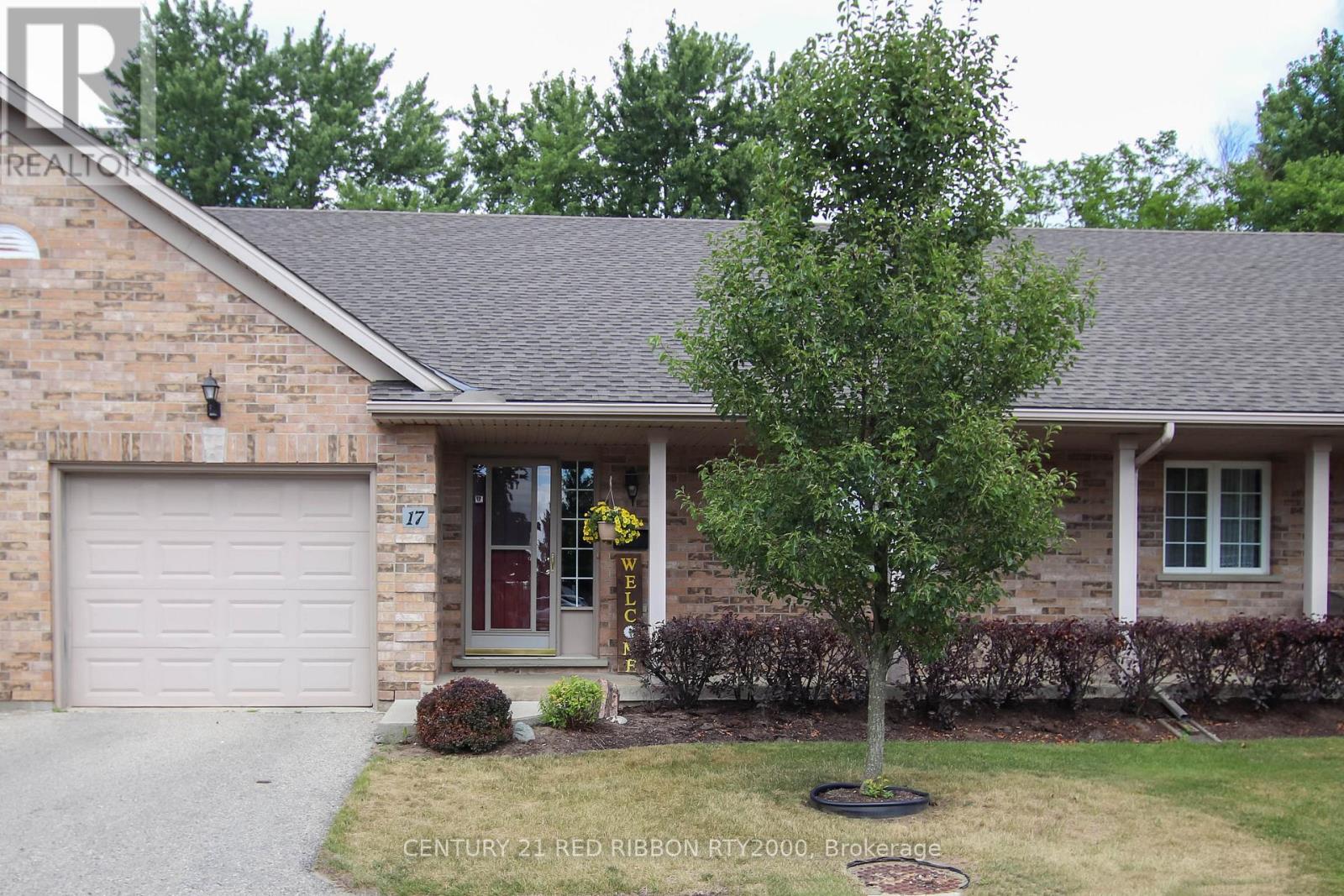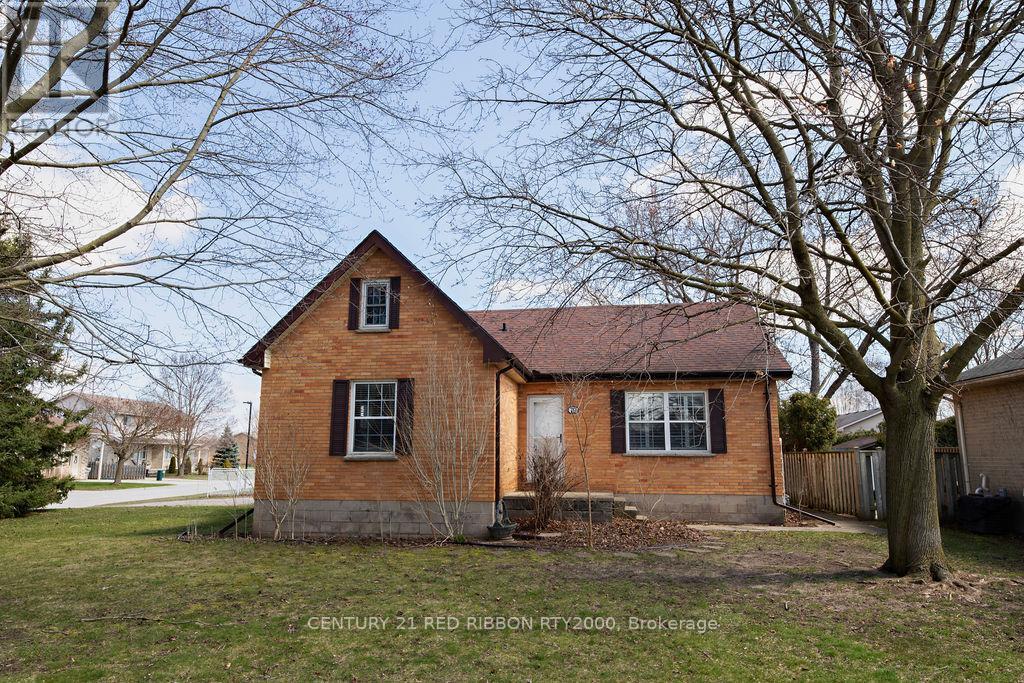


















































450 Scott Street E.
Strathroy-caradoc (se), ON
$825,000
4 Bedrooms
2 + 1 Bathrooms
3000 SQ/FT
2 Stories
Welcome to this spacious and beautifully maintained 2-storey home, perfectly situated on a quiet crescent in one of Strathroys most sought-after neighbourhoods. With 4 bedrooms, 3 bathrooms, and over 3,000 sq ft of finished living space, theres plenty of room for your growing family and guests alike. Step inside to a bright and welcoming foyer featuring a striking staircase that sets the tone for the rest of the home. The main level offers an ideal layout, including a dedicated office, formal living and dining rooms, a large eat-in kitchen with ample cabinetry and quartz counters and a cozy family room accented with wood beams. Youll also find main floor laundry, a convenient mudroom/craft space, an office/den and a 2pc bath with plenty of thoughtful storage throughout the main floor. Upstairs, four generously sized bedrooms await, including a spacious primary suite complete with a walk-in closet and a full 6 piece ensuite and a renovated 4pc bath. The finished lower level expands your living space even further with a large rec room and additional storage areas, workspace or potential bedrooms, with easy access to the walk-up to your double car garage. Out back, enjoy warm summer evenings on the expansive composite deck, surrounded by mature landscaping with irrigation connected to your sand point well (free ground water!) and a private yard with a storage shed. This home truly has it all! This is the kind of home you have to see in person to fully appreciate. Dont miss out on your opportunity to own this lovely family home! (id:57519)
Listing # : X12288077
City : Strathroy-caradoc (se)
Property Taxes : $6,324 for 2025
Property Type : Single Family
Title : Freehold
Basement : Full (Finished)
Lot Area : 94.8 x 140 FT
Heating/Cooling : Forced air Natural gas / Central air conditioning
Days on Market : 12 days
450 Scott Street E. Strathroy-caradoc (se), ON
$825,000
photo_library More Photos
Welcome to this spacious and beautifully maintained 2-storey home, perfectly situated on a quiet crescent in one of Strathroys most sought-after neighbourhoods. With 4 bedrooms, 3 bathrooms, and over 3,000 sq ft of finished living space, theres plenty of room for your growing family and guests alike. Step inside to a bright and welcoming foyer ...
Listed by Keller Williams Lifestyles
For Sale Nearby
1 Bedroom Properties 2 Bedroom Properties 3 Bedroom Properties 4+ Bedroom Properties Homes for sale in St. Thomas Homes for sale in Ilderton Homes for sale in Komoka Homes for sale in Lucan Homes for sale in Mt. Brydges Homes for sale in Belmont For sale under $300,000 For sale under $400,000 For sale under $500,000 For sale under $600,000 For sale under $700,000







