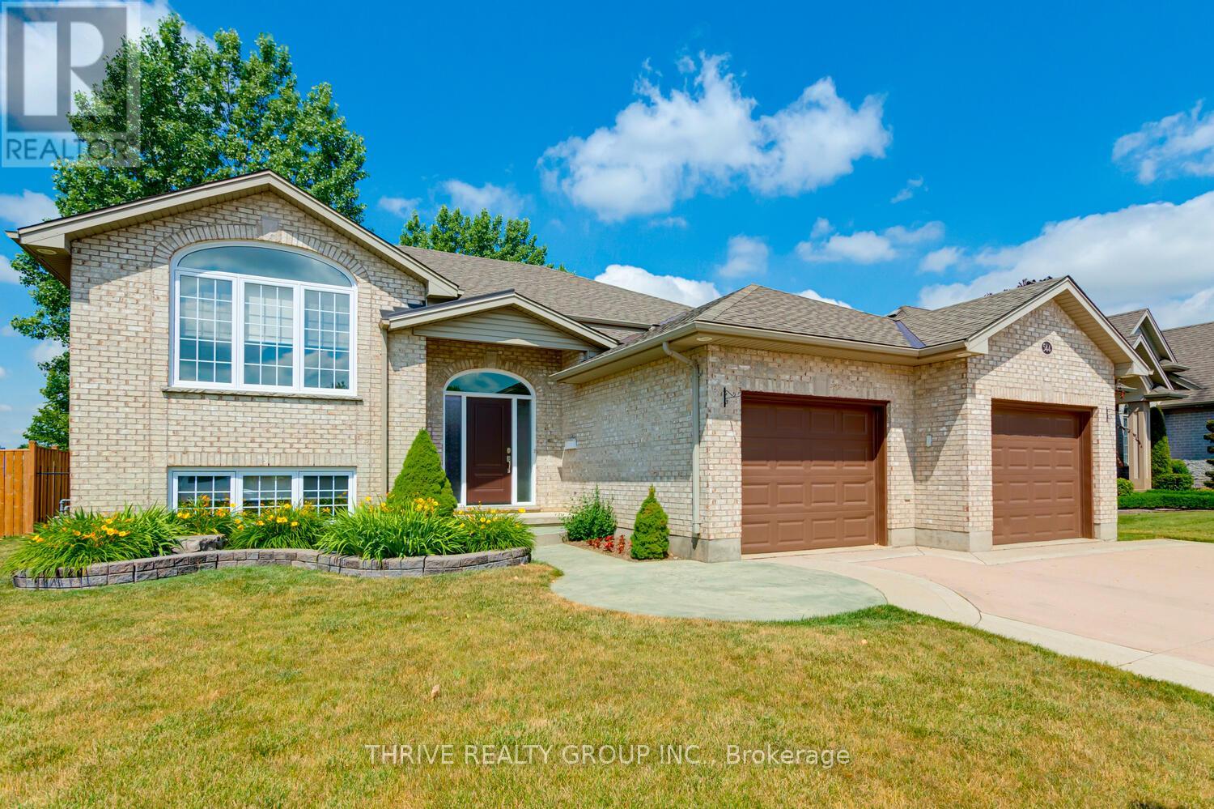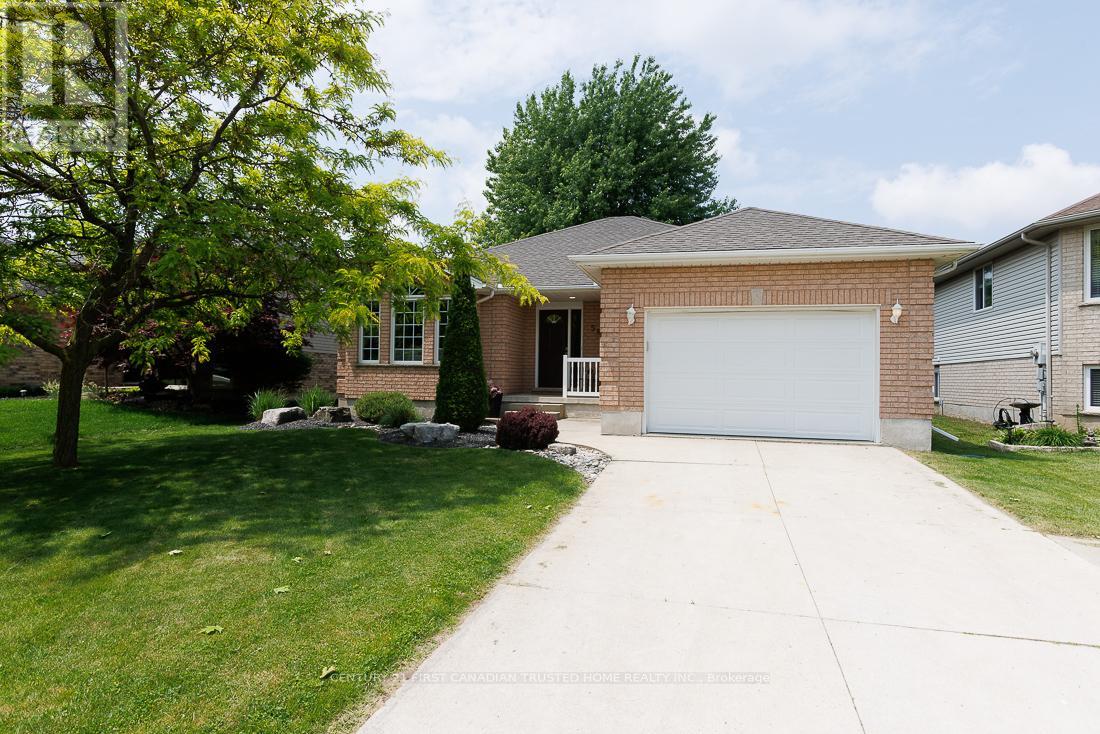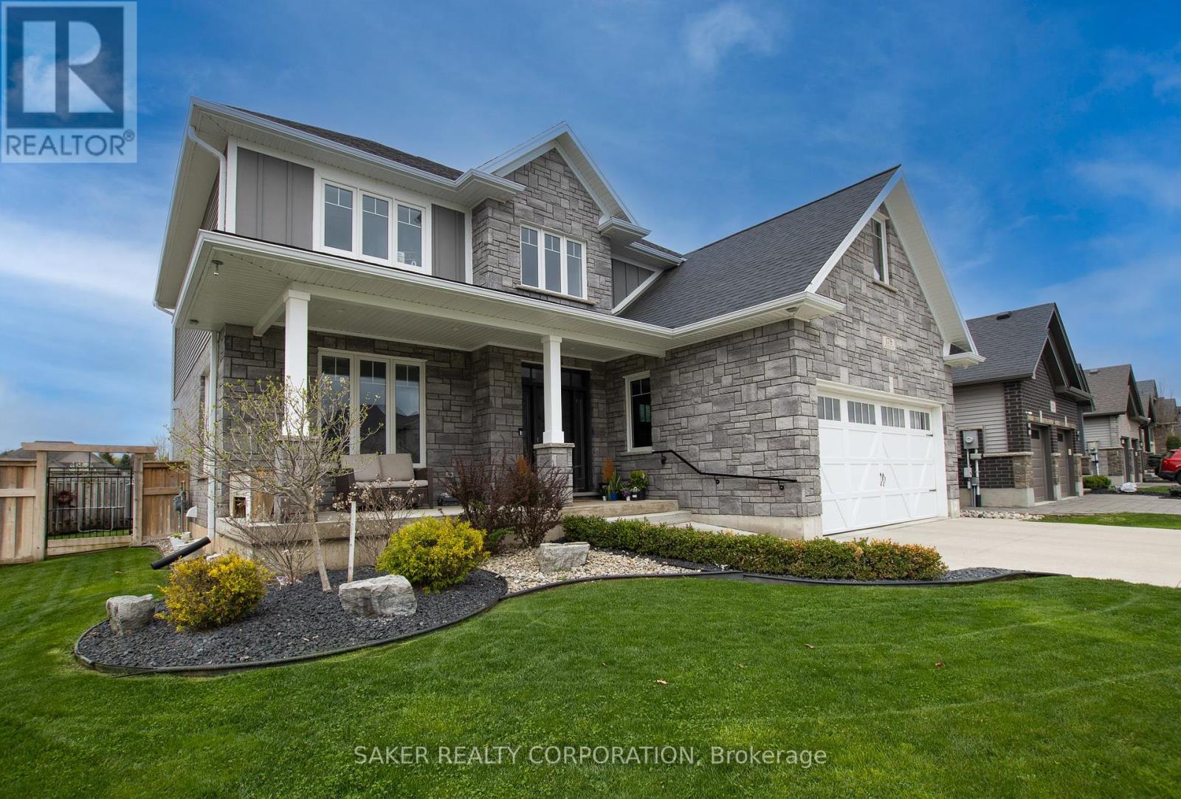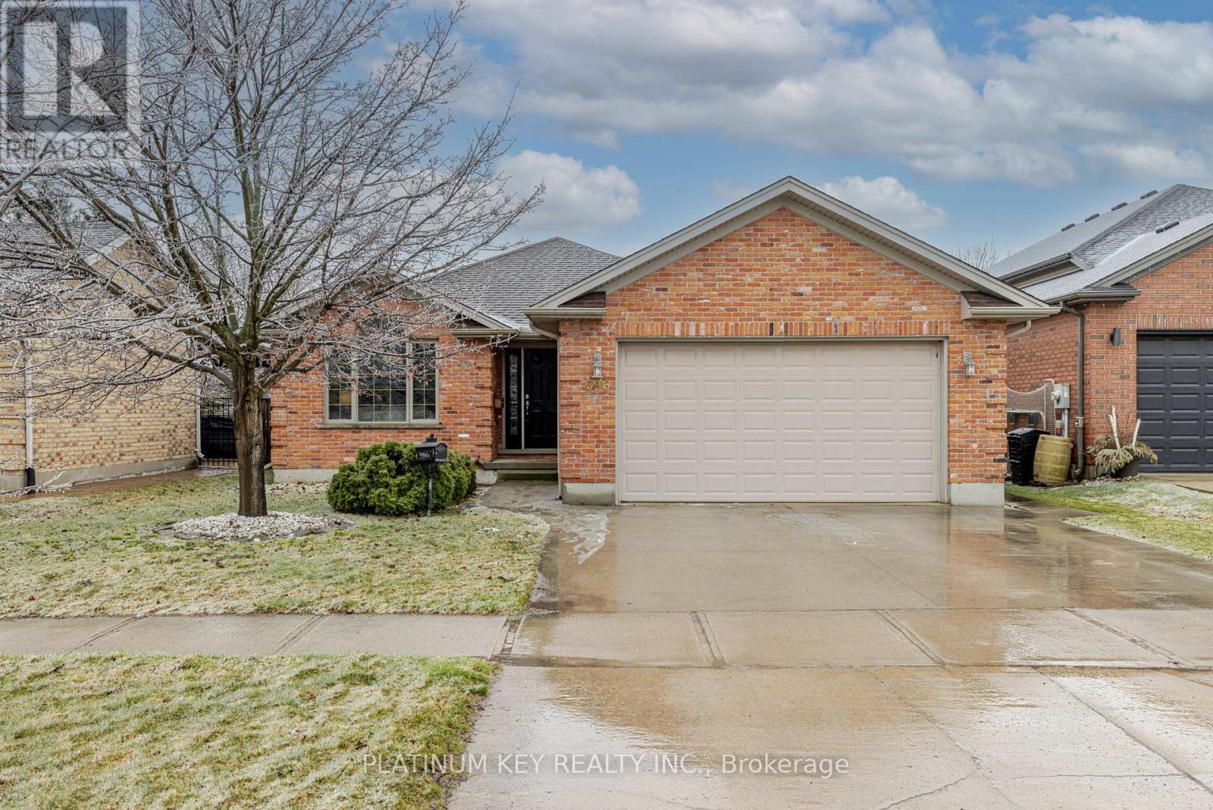










































501 Darcy Drive.
Strathroy-caradoc (ne), ON
$799,900
5 Bedrooms
3 Bathrooms
1100 SQ/FT
1 Stories
Welcome to 501 Darcy Drive A Stunning Family Bungalow in Strathroy's sought after North End. This beautifully maintained 3+2 bedroom, 3-bathroom bungalow offers the perfect blend of comfort, style, and functionality, located just steps from schools and minutes from Hwy 402, parks, and recreation facilities.Step inside and enjoy the bright, open-concept layout, featuring a spacious great room with a cozy gas fireplace (2020) and a stylish kitchen complete with white cabinetry (refaced in 2021), sleek quartz countertops, backsplash, a pantry, and a convenient appliance closet. Main floor laundry includes a new sink for added practicality.The primary suite is a serene retreat, showcasing a modern contemporary, designer-inspired palette and a custom natural wood headboard that fits a king or queen bed, along with a walk-in closet and private 3-piece ensuite. Two additional main-floor bedrooms and an updated 4-piece family bathroom (2024) complete the main level.Downstairs, you'll find the ideal space for teens, guests, or extended family, featuring two more bedrooms, a 3-piece bath, and a generous recreation area perfect for entertaining or relaxing.Step outside and discover your own backyard oasis: a heated saltwater in-ground pool, tiki-style pool bar/change room, private hot tub under a gazebo, and a sand-point well that services the irrigation system. This low maintenance yard leaves time for full summer enjoyment. Additional highlights include a double garage with a new garage door (2023) and all appliances included. Don't miss your chance to make this exceptional property your forever home. Act today and relax poolside this summer! Check out link to video tour! (id:57519)
Listing # : X12222753
City : Strathroy-caradoc (ne)
Approximate Age : 16-30 years
Property Taxes : $4,193 for 2024
Property Type : Single Family
Style : Bungalow House
Title : Freehold
Basement : Full (Finished)
Lot Area : 51.8 x 101.6 FT ; 101.61 x 51.79 x 108.89 x 61.97
Heating/Cooling : Forced air Natural gas / Central air conditioning
Days on Market : 18 days
501 Darcy Drive. Strathroy-caradoc (ne), ON
$799,900
photo_library More Photos
Welcome to 501 Darcy Drive A Stunning Family Bungalow in Strathroy's sought after North End. This beautifully maintained 3+2 bedroom, 3-bathroom bungalow offers the perfect blend of comfort, style, and functionality, located just steps from schools and minutes from Hwy 402, parks, and recreation facilities.Step inside and enjoy the bright, ...
Listed by Streetcity Realty Inc.
For Sale Nearby
1 Bedroom Properties 2 Bedroom Properties 3 Bedroom Properties 4+ Bedroom Properties Homes for sale in St. Thomas Homes for sale in Ilderton Homes for sale in Komoka Homes for sale in Lucan Homes for sale in Mt. Brydges Homes for sale in Belmont For sale under $300,000 For sale under $400,000 For sale under $500,000 For sale under $600,000 For sale under $700,000








