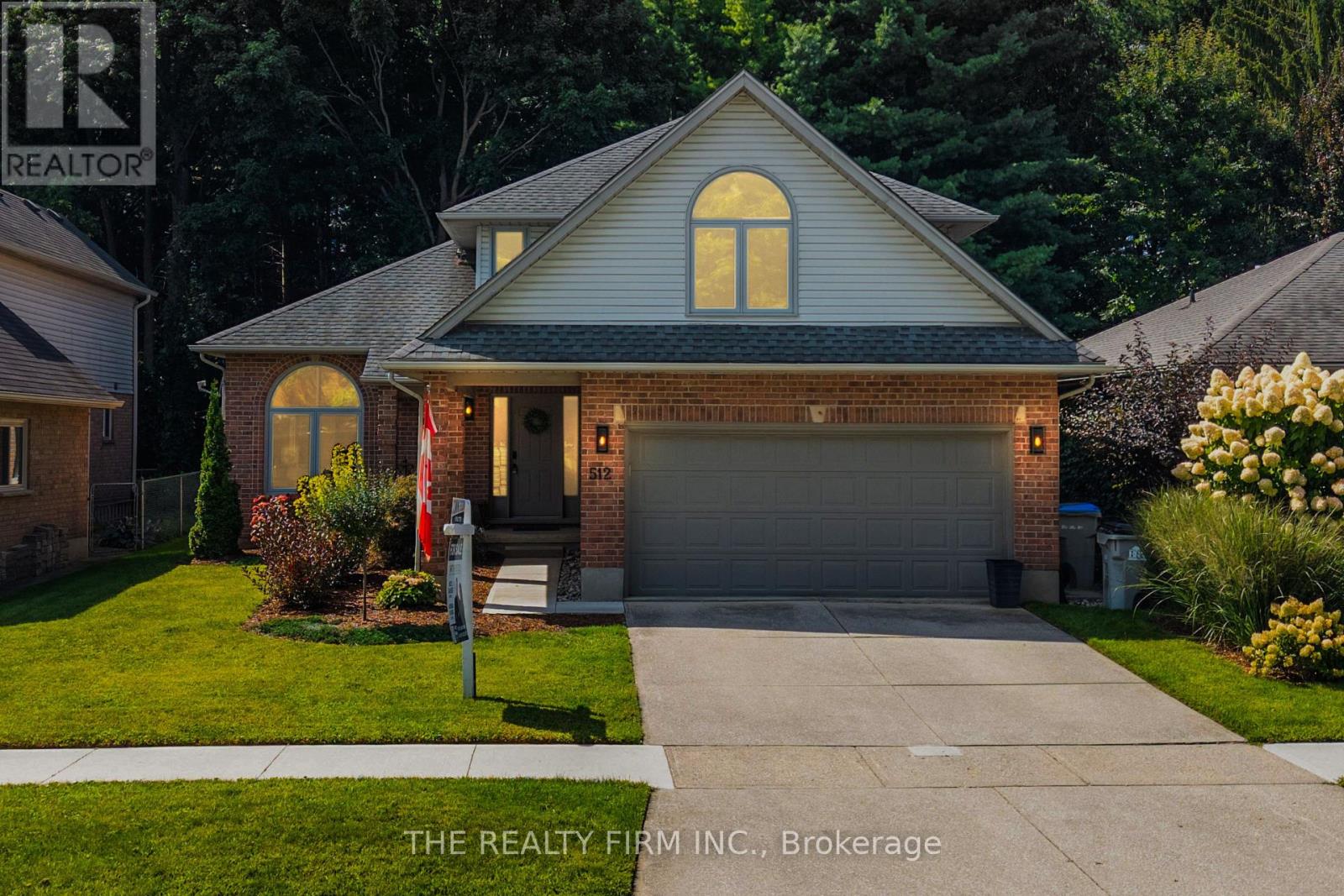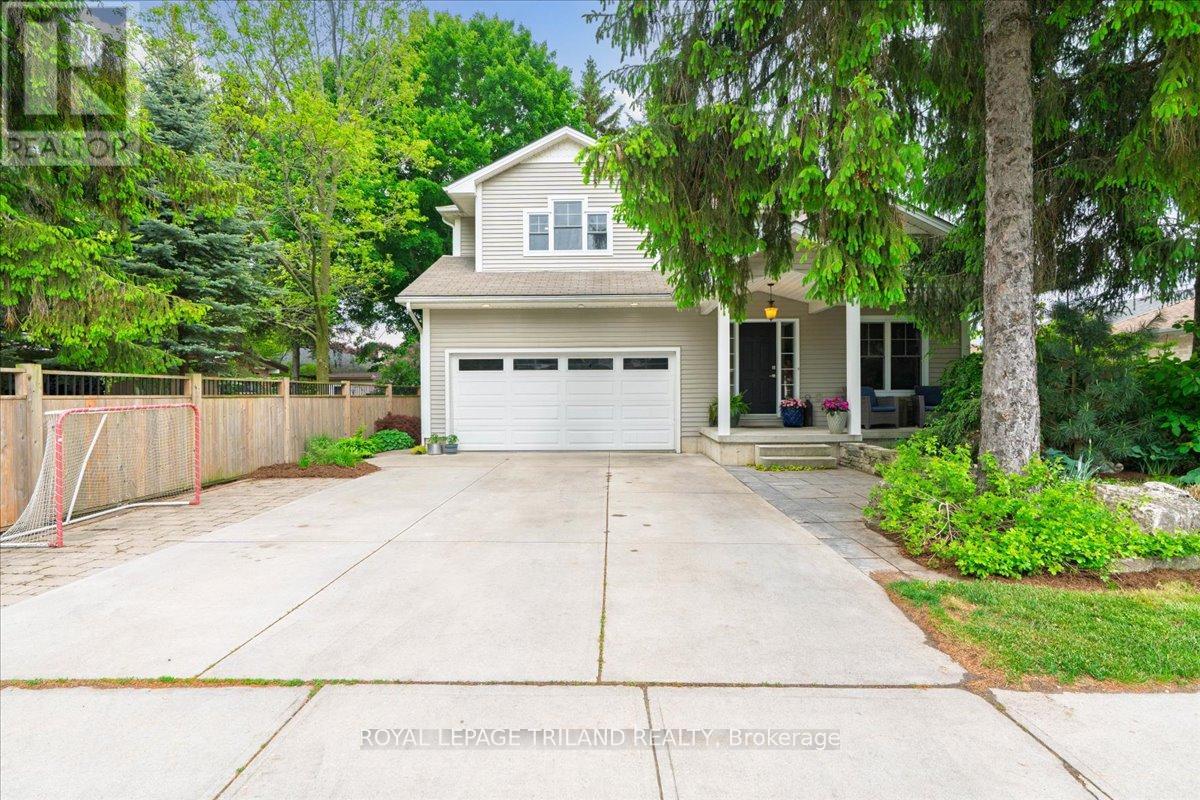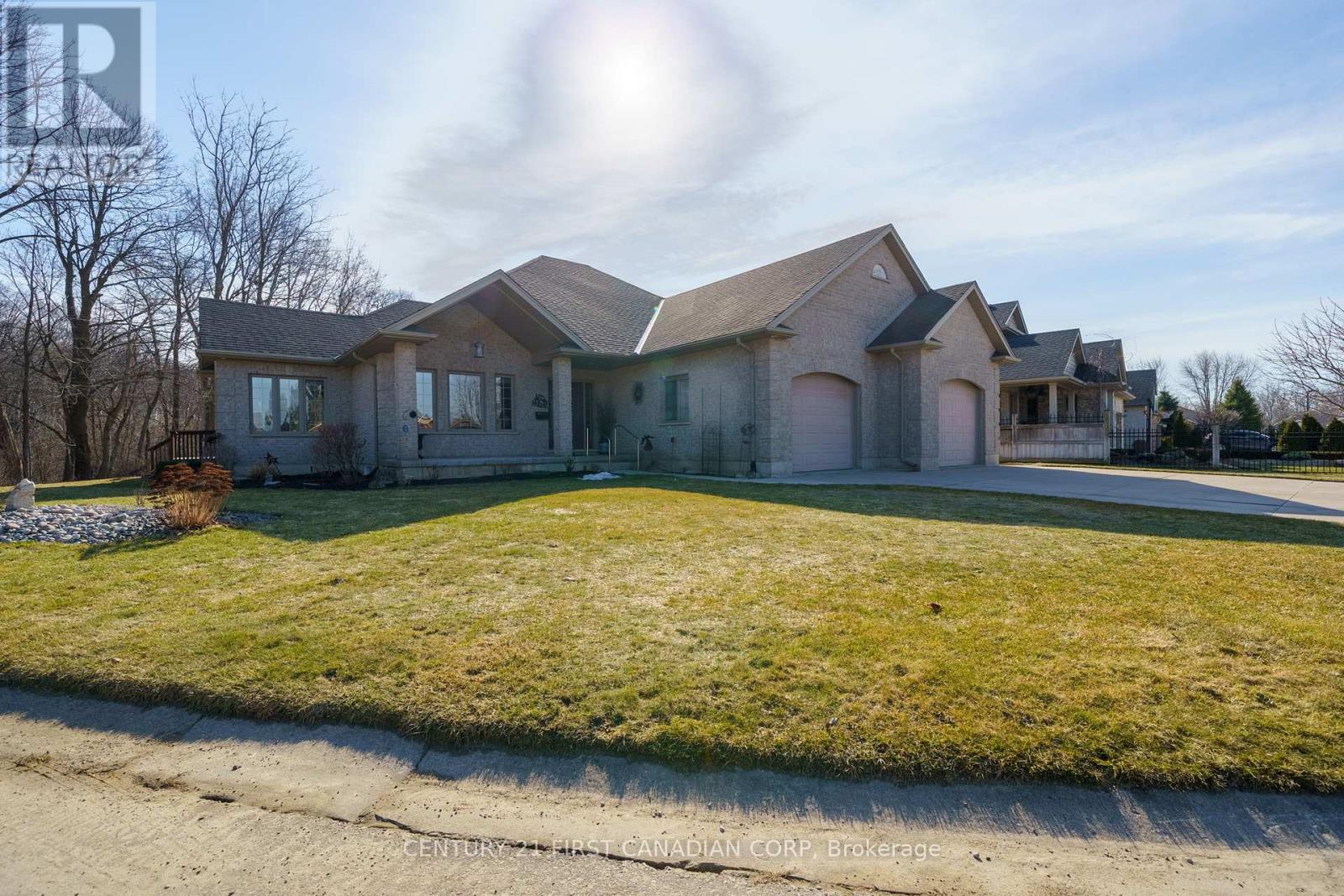

















































489 Riverview Drive.
Strathroy-caradoc (ne), ON
Property is SOLD
4 Bedrooms
2 + 2 Bathrooms
1500 - 2000 sqf SQ/FT
2 Stories
Welcome to 489 Riverview Drive a warm, inviting family home nestled in one of Strathroy's most beloved neighbourhoods.This former model home offers the perfect blend of space, character, and everyday functionality ideal for growing families or anyone craving room to live and breathe. From the moment you step inside, you're greeted by soaring vaulted ceilings, an open-concept layout, and rich hardwood flooring that carries throughout much of the main and upper levels. The main floor boasts two spacious living areas, a bright and welcoming kitchen with ample counter space, a pantry and a cozy family room that flows effortlessly onto a large 12x24 sundeck perfect for entertaining or enjoying your morning coffee overlooking the backyard. Upstairs, you'll find three generous bedrooms, including a spacious primary suite featuring a walk-in closet and a private 4-piece ensuite with stunning counters and fixtures. The upper landing is oversized and bright, offering a great spot for a desk, reading nook. Hardwood flooring continues throughout this level, adding warmth and continuity. The fully finished basement is painted in soft, cozy tones and offers a huge rec room, additional den, and a 2pc bathroom making it the perfect teen zone, guest retreat, or movie-night hangout. Extras include main floor laundry, freshly painted bedrooms, a unique orange-peel ceiling finish, a double-car garage, and a long concrete driveway with plenty of parking.The backyard is a true highlight private, with a lower yard space and side gate access. Enjoy peaceful evenings on the covered front porch or walk to North Meadows School, local shops, and seasonal markets. Quick access to Highway 402 makes commuting a breeze.If you're looking for a home that offers comfort, connection, and space to grow this is it. (id:57519)
Listing # : X12288510
City : Strathroy-caradoc (ne)
Property Taxes : $3,715 for 2024
Property Type : Single Family
Title : Freehold
Basement : Full (Finished)
Lot Area : 50.9 x 105 FT | under 1/2 acre
Heating/Cooling : Forced air Natural gas / Central air conditioning
Days on Market : 68 days
489 Riverview Drive. Strathroy-caradoc (ne), ON
Property is SOLD
Welcome to 489 Riverview Drive a warm, inviting family home nestled in one of Strathroy's most beloved neighbourhoods.This former model home offers the perfect blend of space, character, and everyday functionality ideal for growing families or anyone craving room to live and breathe. From the moment you step inside, you're greeted by soaring ...
Listed by Exp Realty
For Sale Nearby
1 Bedroom Properties 2 Bedroom Properties 3 Bedroom Properties 4+ Bedroom Properties Homes for sale in St. Thomas Homes for sale in Ilderton Homes for sale in Komoka Homes for sale in Lucan Homes for sale in Mt. Brydges Homes for sale in Belmont For sale under $300,000 For sale under $400,000 For sale under $500,000 For sale under $600,000 For sale under $700,000









