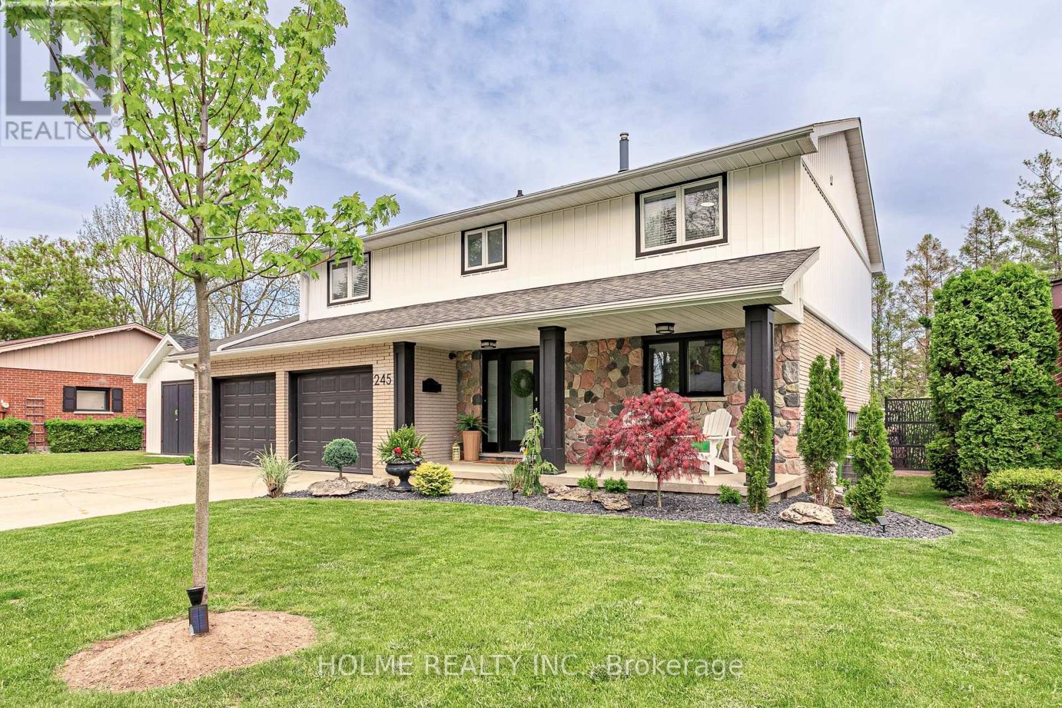







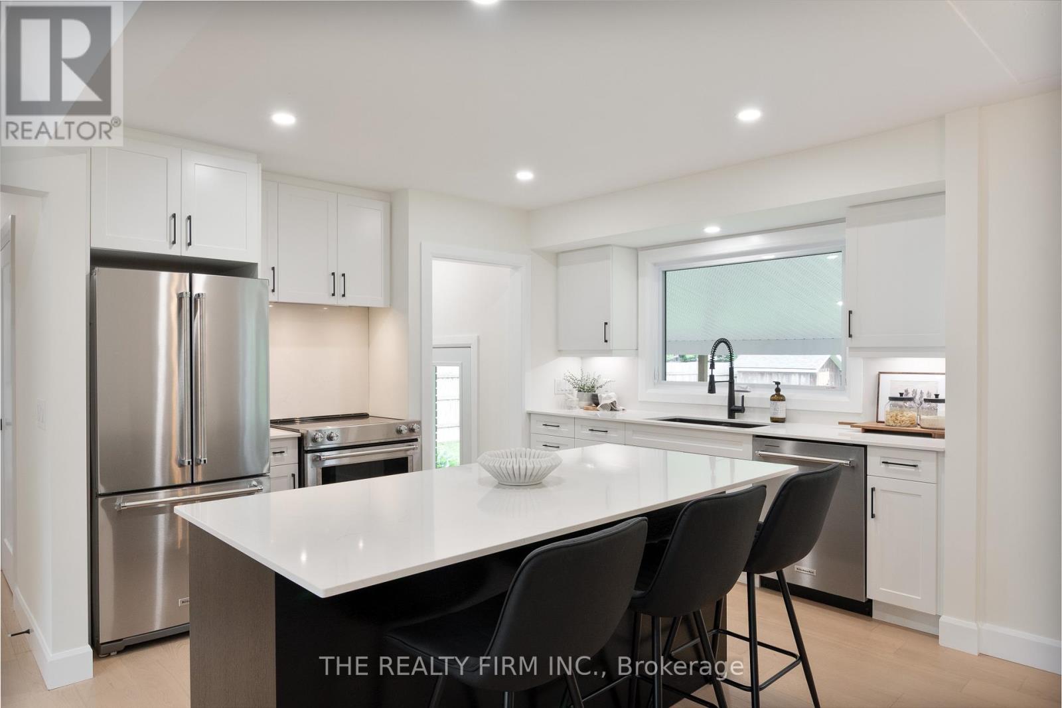



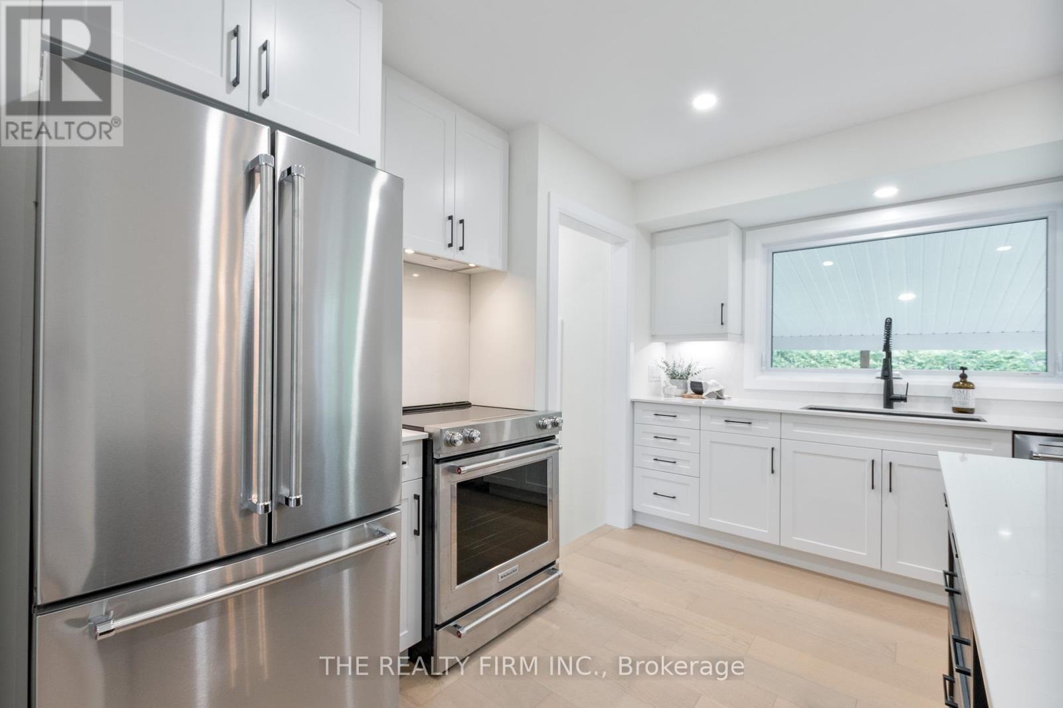





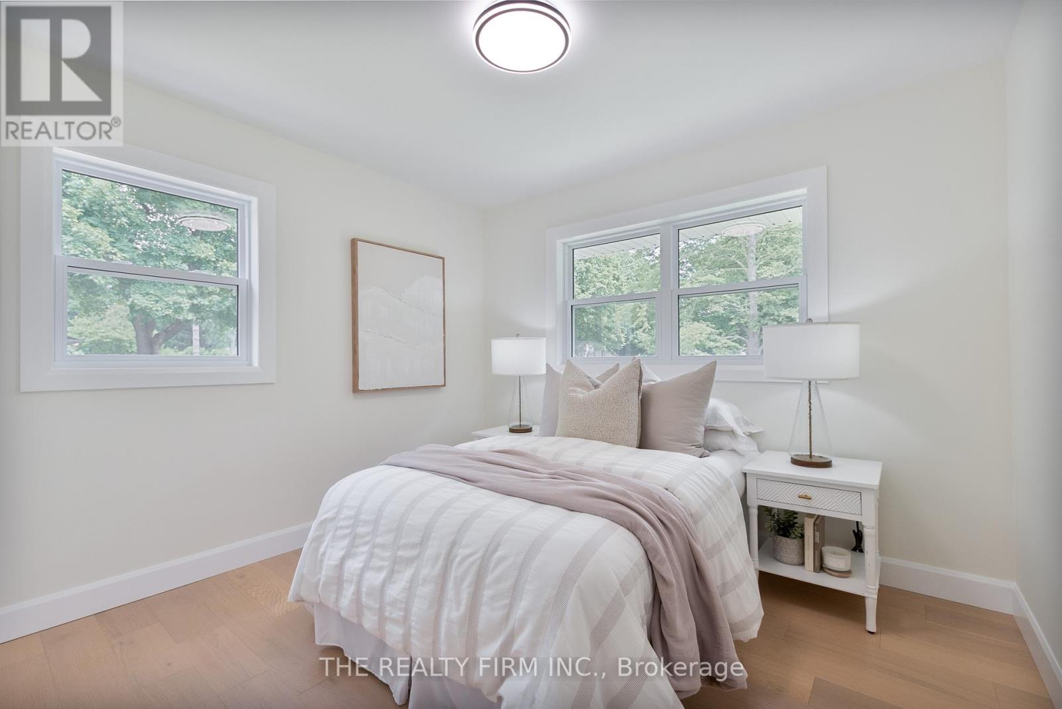

















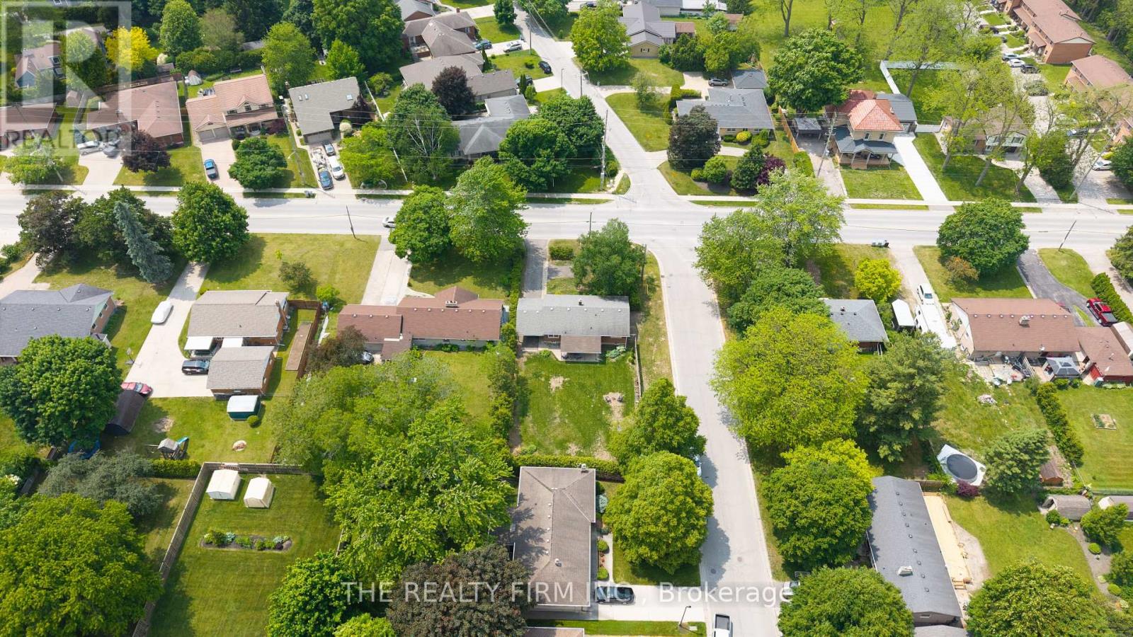




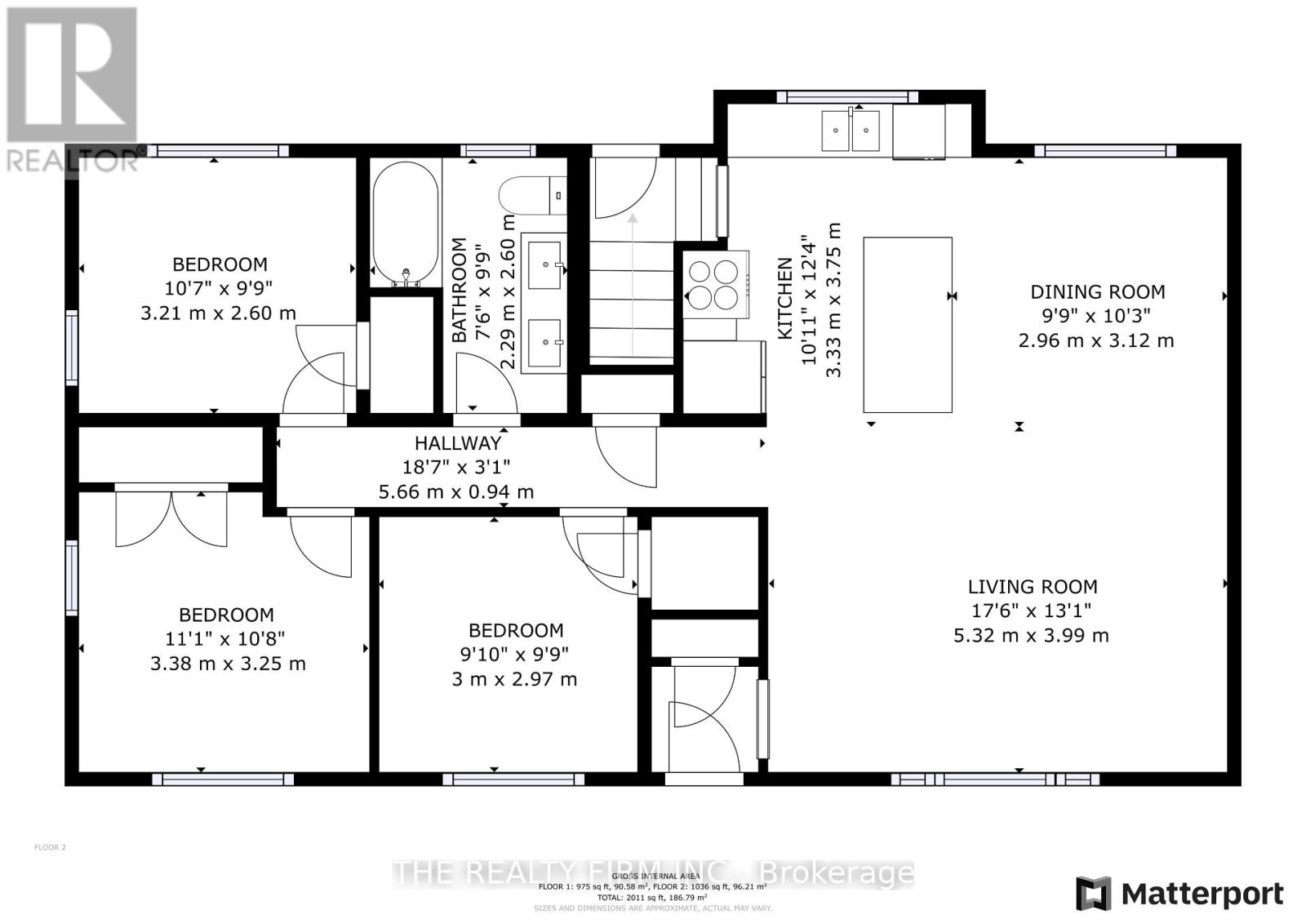

345 Head Street N.
Strathroy Caradoc (ne), ON
Property is SOLD
5 Bedrooms
2 Bathrooms
1100 - 1500 sqf SQ/FT
1 Stories
Welcome to 345 Head Street North in Strathroy! This beautifully renovated all-brick ranch is situated on a spacious corner lot just a short walk to downtown shops, dining, schools, parks, and more. This property offers an ideal blend of style, functionality, and flexibility with 5 bedrooms, 2 full bathrooms and fully finished basement. If you are looking for a completely move-in ready family home, this one checks all the boxes.The main level features engineered hardwood flooring throughout, an open concept layout, and bright living room with a custom feature wall. The kitchen is a showstopper with quartz countertops, matching quartz backsplash, new cabinetry with valance lighting, large island and brand new stainless steel appliances. Three spacious bedrooms all with new closet systems and a beautifully updated 5-piece bathroom complete the main floor. The lower level is fully finished with two additional bedrooms, second living room, wet bar and a dedicated office/study nook. A modern 3-piece bathroom with tiled shower and glass door adds further appeal. The basement is finished with luxury vinyl plank and tile flooring for durability and easy maintenance.Major updates include a new furnace and A/C (2025), new 100 Amp electrical panel (2025), all new windows and front door (2025), and custom closet systems in each closet. The carport has been completely redone, and the fresh asphalt driveway includes additional parking with the boulevard.Outside, the large and private backyard is partially fenced with mature hedges, covered patio, ample green space, and garden shed for extra storage. With a mature birch tree out front and quiet, walkable location, this home is as appealing as it is practical. A rare opportunity to own a modernized home in the heart of North Strathroy. Don't miss the chance - book your showing today! (id:57519)
Listing # : X12203798
City : Strathroy Caradoc (ne)
Property Taxes : $2,376 for 2024
Property Type : Single Family
Style : Bungalow House
Title : Freehold
Basement : N/A (Finished)
Lot Area : 66 x 150 FT
Heating/Cooling : Forced air Natural gas / Central air conditioning
Days on Market : 71 days
345 Head Street N. Strathroy Caradoc (ne), ON
Property is SOLD
Welcome to 345 Head Street North in Strathroy! This beautifully renovated all-brick ranch is situated on a spacious corner lot just a short walk to downtown shops, dining, schools, parks, and more. This property offers an ideal blend of style, functionality, and flexibility with 5 bedrooms, 2 full bathrooms and fully finished basement. If you are ...
Listed by The Realty Firm Inc.
For Sale Nearby
1 Bedroom Properties 2 Bedroom Properties 3 Bedroom Properties 4+ Bedroom Properties Homes for sale in St. Thomas Homes for sale in Ilderton Homes for sale in Komoka Homes for sale in Lucan Homes for sale in Mt. Brydges Homes for sale in Belmont For sale under $300,000 For sale under $400,000 For sale under $500,000 For sale under $600,000 For sale under $700,000




