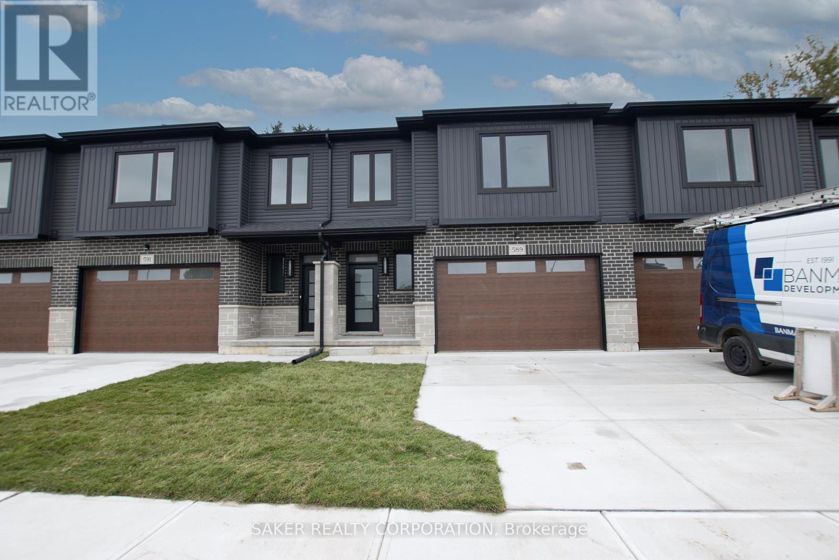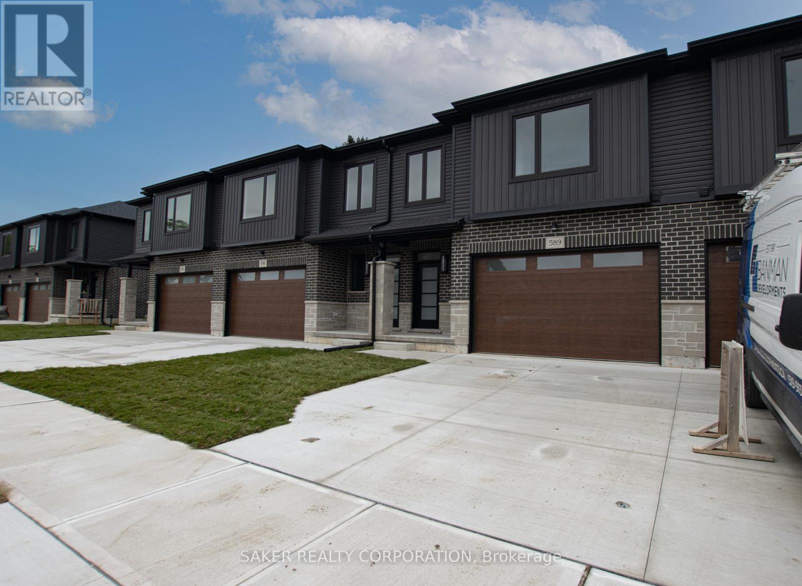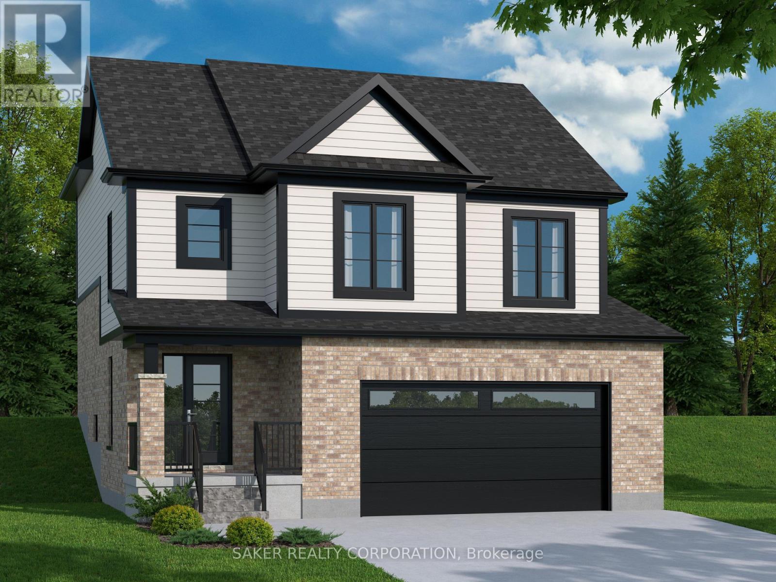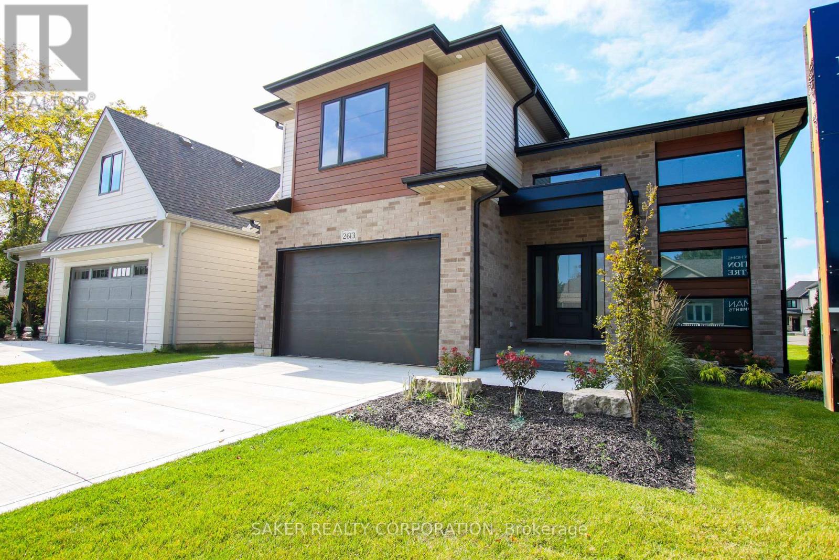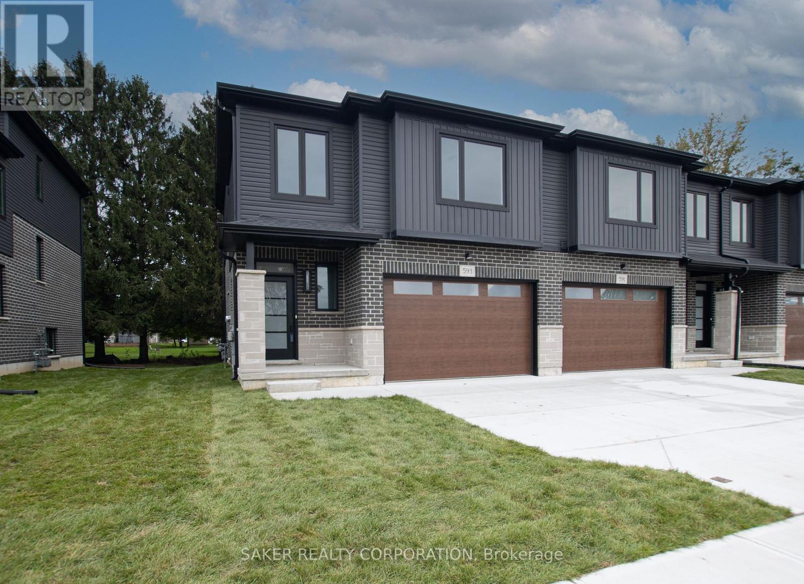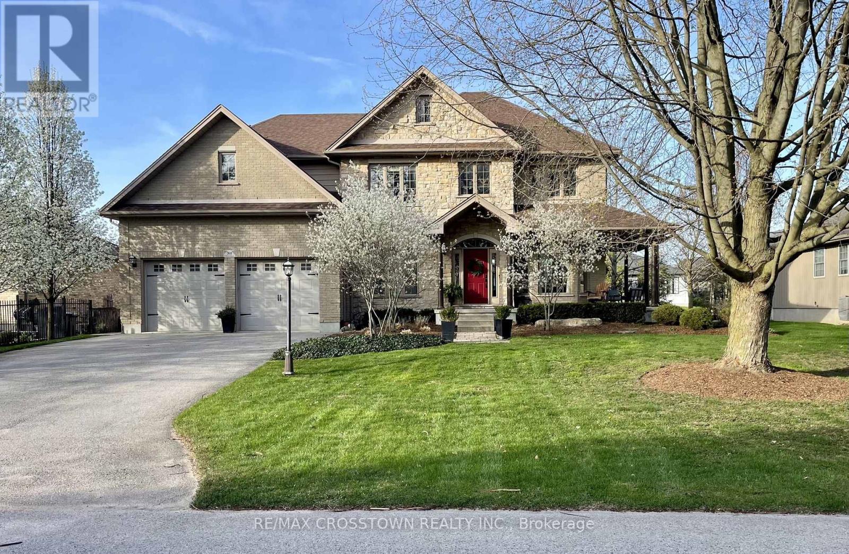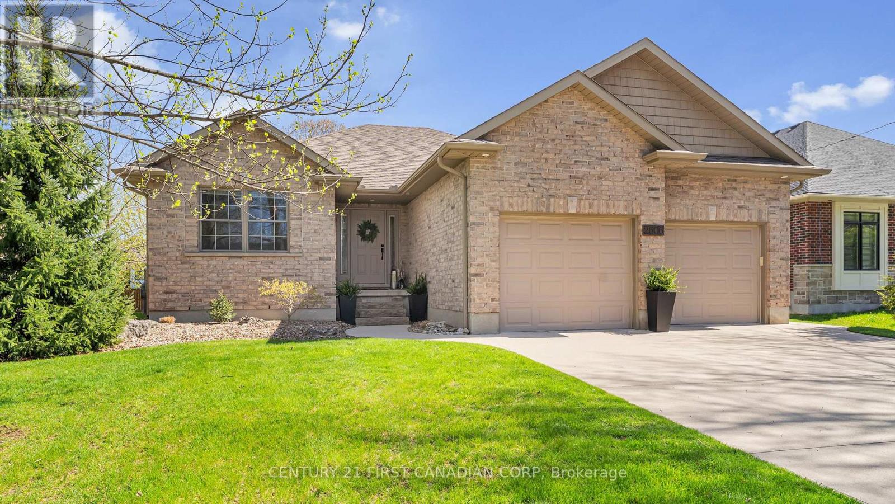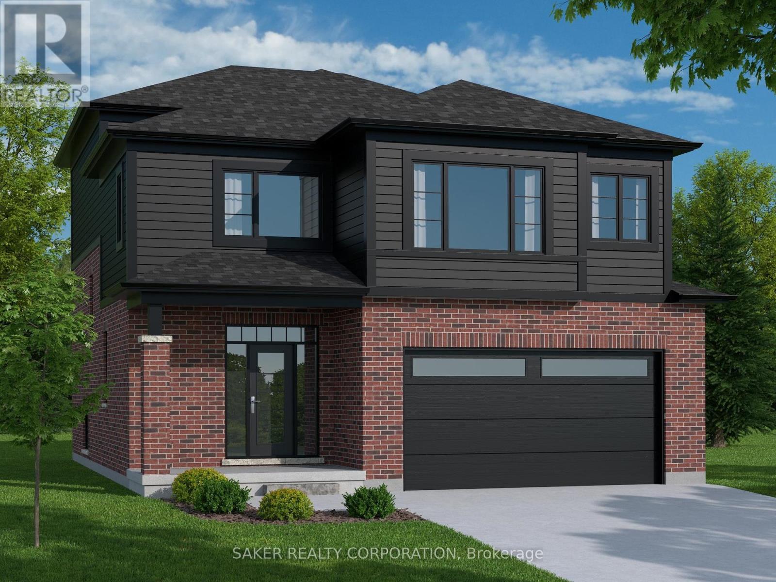







































536 Regent Street.
Strathroy-caradoc (mount Brydges), ON
$886,000
4 Bedrooms
2 Bathrooms
2000 SQ/FT
2 Stories
5% OFF FRIST TIME BUYER REBATE* MOUNT BRYDGES (TO BE BUILT) `The Walnut` 2,070 sq. ft. | 3 Bed | 3 Bath | 2-Car Garage Welcome to Timberview Trails in Mount Brydges, proudly built by Banman Developments! Introducing The Walnuta beautifully designed 2-storey home offering 3 spacious bedrooms, 3 bathrooms, and a 2-car garage. Enjoy a bright, open-concept main floor with 9 ceilings and engineered hardwood flooring throughout. The chef-inspired kitchen features custom GCW cabinetry and quartz countertops, which extend to all bathrooms for a seamless, upscale finish. Upstairs, the private primary suite offers a luxury ensuite and an impressive walk-in closet your perfect retreat. The lower level features nearly 9 ceilings and oversized windows, offering natural light and future finishing potential. With Banman Developments, upgrades come standard quality craftsmanship and premium finishes are included throughout. Be sure to check our spec sheet for the full list of high-end features already built in * (picture of model home) (id:57519)
Listing # : X12200920
City : Strathroy-caradoc (mount Brydges)
Approximate Age : New
Property Type : Single Family
Title : Freehold
Basement : Full
Lot Area : 44.1 x 106.6 FT | under 1/2 acre
Heating/Cooling : Forced air Natural gas / Central air conditioning
Days on Market : 51 days
536 Regent Street. Strathroy-caradoc (mount Brydges), ON
$886,000
photo_library More Photos
5% OFF FRIST TIME BUYER REBATE* MOUNT BRYDGES (TO BE BUILT) `The Walnut` 2,070 sq. ft. | 3 Bed | 3 Bath | 2-Car Garage Welcome to Timberview Trails in Mount Brydges, proudly built by Banman Developments! Introducing The Walnuta beautifully designed 2-storey home offering 3 spacious bedrooms, 3 bathrooms, and a 2-car garage. Enjoy a bright, ...
Listed by Saker Realty Corporation
For Sale Nearby
1 Bedroom Properties 2 Bedroom Properties 3 Bedroom Properties 4+ Bedroom Properties Homes for sale in St. Thomas Homes for sale in Ilderton Homes for sale in Komoka Homes for sale in Lucan Homes for sale in Mt. Brydges Homes for sale in Belmont For sale under $300,000 For sale under $400,000 For sale under $500,000 For sale under $600,000 For sale under $700,000
