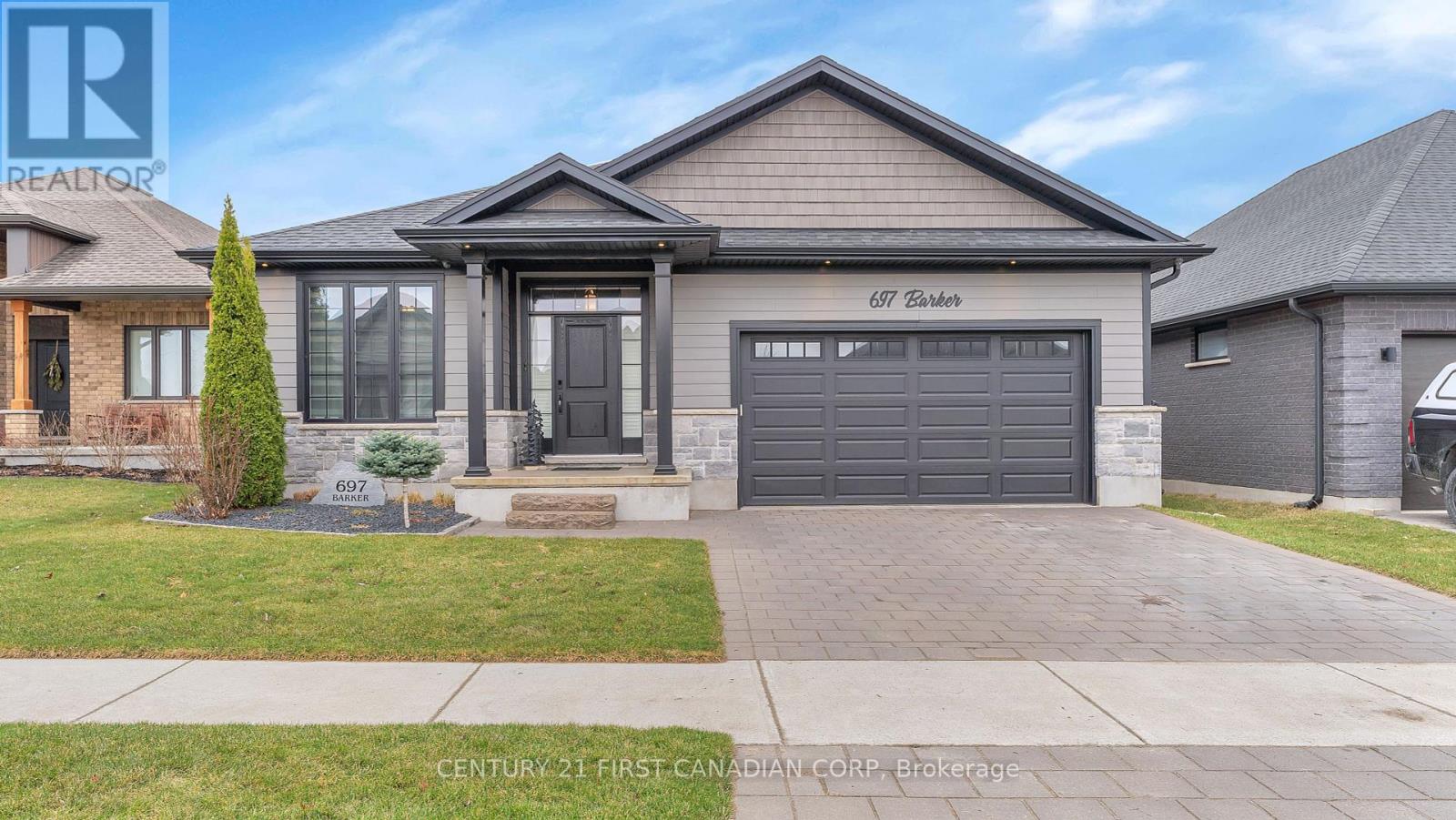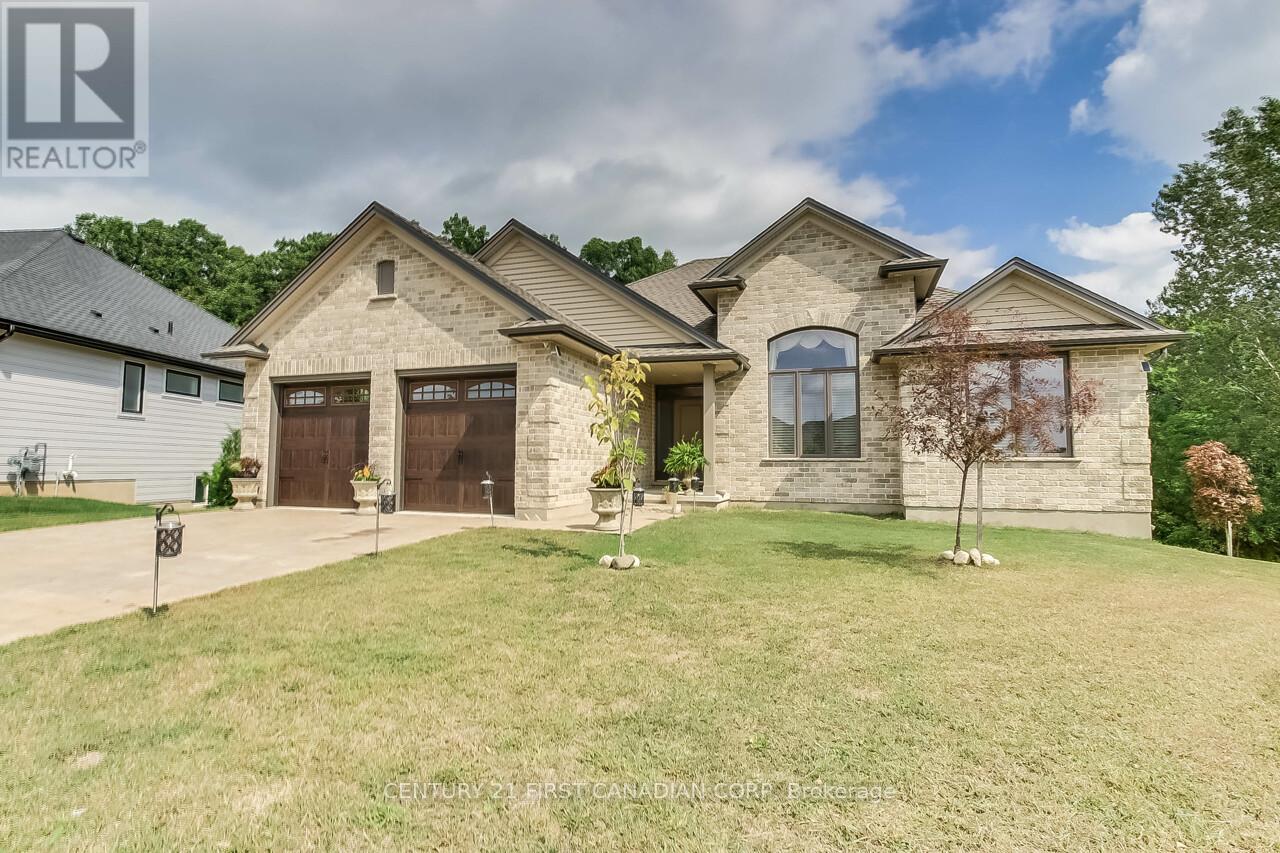

































22221 Gibson Road.
Strathroy-caradoc (mount Brydges), ON
Property is SOLD
1 Bedrooms
2 Bathrooms
2000 SQ/FT
2 Stories
LOCATION, LOCATION! This handyman special is located just outside of Mt. Brydges & Delware on a beautiful 1.67 acre lot with great privacy and walking trails thru the bush. The home has plenty of space and with a little imagination and work you could make it your own. The home currently only has one bedroom but the upper level has two large adjoining rooms that could be re-configured to allow for more bedrooms and could share the 3 piece bathroom up there. As a bonus there is also a large deck off of the rooms on the second level that over looks the back of the property. On the main level you will find a large living room with a gas fireplace, hardwood floors and a sunroom. The kitchen has plenty of cupboards and lots of counterspace with appliances included and is adjoined by a spacious dining area. The main level also has a 3 piece washroom, a laundry room and another large room that was used as a hair salon which could make a great family room, office, workout room or whatever your imagination can think of for that room. Outside you will enjoy the inground pool which is currently being opened and the large deck surrounding it. You can also enjoy nature on the walking trails thru the bush at the back of the property. Complete with a large double car garage, a workshop for storage or hobbiests and a great location with easy access to the 402, the towns of Mt. Brydges and Delaware and a short drive to London this property could be just right for you! Pictures of the pool will be added once it is open and ready. (id:57519)
Listing # : X12227207
City : Strathroy-caradoc (mount Brydges)
Approximate Age : 51-99 years
Property Taxes : $4,865 for 2024
Property Type : Single Family
Title : Freehold
Basement : Partial (Unfinished)
Lot Area : 120.3 x 194.6 FT ; 204.64' x 356.95' x 203.38' x
Heating/Cooling : Forced air Natural gas / Central air conditioning
Days on Market : 7 days
22221 Gibson Road. Strathroy-caradoc (mount Brydges), ON
Property is SOLD
LOCATION, LOCATION! This handyman special is located just outside of Mt. Brydges & Delware on a beautiful 1.67 acre lot with great privacy and walking trails thru the bush. The home has plenty of space and with a little imagination and work you could make it your own. The home currently only has one bedroom but the upper level has two large ...
Listed by Century 21 Red Ribbon Rty2000
For Sale Nearby
Recently SOLD
1 Bedroom Properties 2 Bedroom Properties 3 Bedroom Properties 4+ Bedroom Properties Homes for sale in St. Thomas Homes for sale in Ilderton Homes for sale in Komoka Homes for sale in Lucan Homes for sale in Mt. Brydges Homes for sale in Belmont For sale under $300,000 For sale under $400,000 For sale under $500,000 For sale under $600,000 For sale under $700,000






