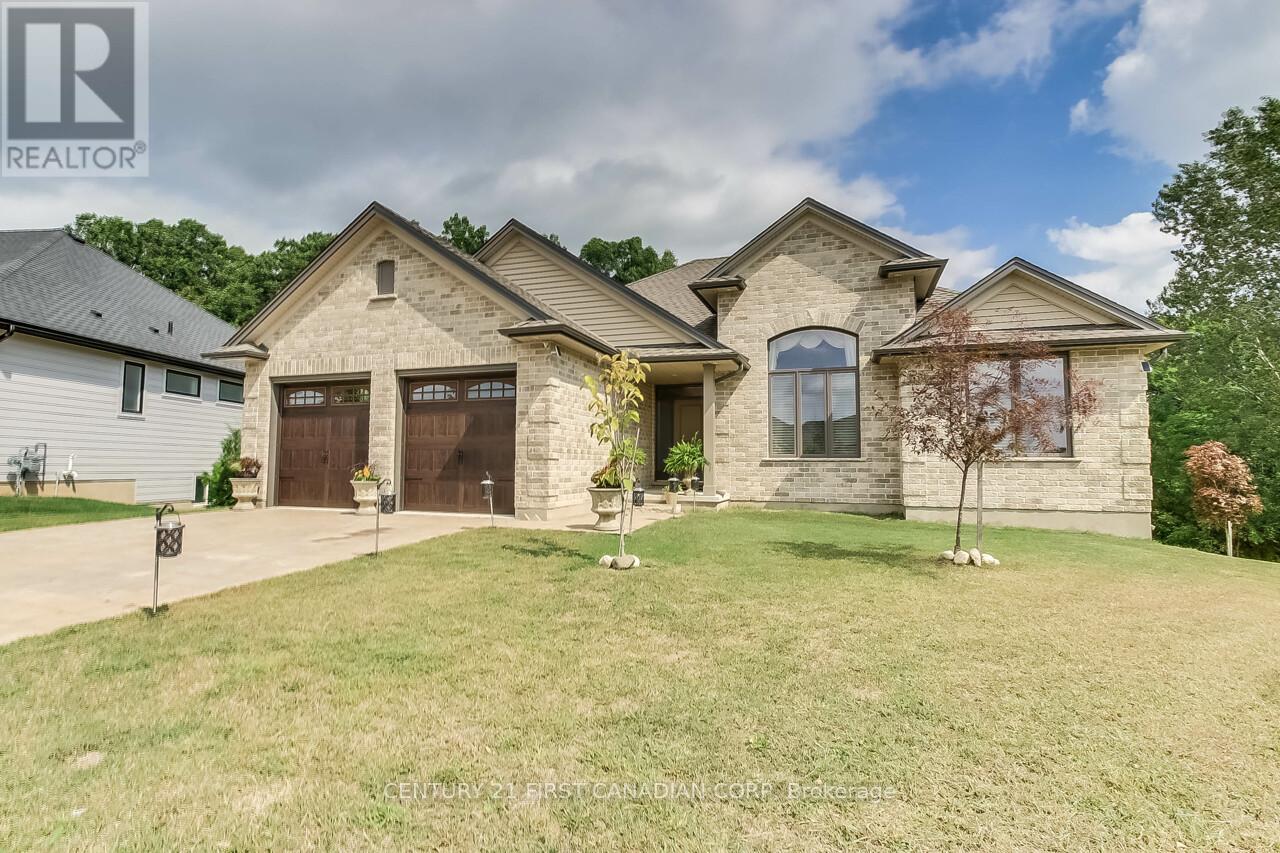
















































2029 Lockwood Crescent.
Strathroy-caradoc (mount Brydges), ON
Property is SOLD
2 Bedrooms
2 Bathrooms
1500 - 2000 sqf SQ/FT
1 Stories
Welcome to 2029 Lockwood Crescent a beautifully maintained all-brick 2 bed, 2 bath bungalow located on a quiet, family-friendly street in desirable Mount Brydges. This thoughtfully designed home offers both style and function and approx. $130,000 in upgrades and additions. Step into the inviting open-concept layout featuring quartz countertops, engineered hardwood, plenty of windows to allow tons of natural light, remote-controlled blackout blinds (installed 2022) and custom blackout drapes (May 2025) to provide summer comfort. For those cold winter days, enjoy the gas fireplace to relax and watch a movie or read a book. Your large primary bedroom features a 5pc ensuite and walk in closet. Main floor laundry for convenience. The lower level is ready to make it your own with the lookout view with large egress windows. The unique exterior living space with attached shed constructed by Backyard Escapes (2023), currently used as a cigar lounge, is fully insulated and equipped with an exhaust fan, heat/cool mini-split, perfect for year-round enjoyment. It's the perfect spot to relax during any season of the year. Outside, enjoy the Tuscany look and feel with the Backyard Escapes built 16ft x 10ft pergola for shade and the professional landscaping front and back completed by Firestone Landscaping (2023). The quiet and peaceful backyard is great for relaxing or entertaining friends and family. Keep it all looking perfect with the irrigation system (Ri-son Irrigation, 2022). Newer concrete patio (2023) and driveway (2024), both completed by Ferrari Concrete to complete the clean look of the exterior of this home. This turnkey property is a perfect blend of low-maintenance living and custom upgrades a true gem in a peaceful neighbourhood. Close to all shopping amenities in Mount Brydges, and just 15 minutes to both London and Strathroy. (id:57519)
Listing # : X12246173
City : Strathroy-caradoc (mount Brydges)
Approximate Age : 0-5 years
Property Taxes : $4,712 for 2024
Property Type : Single Family
Style : Bungalow House
Title : Freehold
Basement : N/A (Unfinished)
Lot Area : 60.2 x 140.2 FT ; 60.68 x 144.41 x 60.17 x 140.1
Heating/Cooling : Forced air Natural gas / Central air conditioning
Days on Market : 58 days
2029 Lockwood Crescent. Strathroy-caradoc (mount Brydges), ON
Property is SOLD
Welcome to 2029 Lockwood Crescent a beautifully maintained all-brick 2 bed, 2 bath bungalow located on a quiet, family-friendly street in desirable Mount Brydges. This thoughtfully designed home offers both style and function and approx. $130,000 in upgrades and additions. Step into the inviting open-concept layout featuring quartz countertops, ...
Listed by Re/max Centre City Realty Inc.
For Sale Nearby
1 Bedroom Properties 2 Bedroom Properties 3 Bedroom Properties 4+ Bedroom Properties Homes for sale in St. Thomas Homes for sale in Ilderton Homes for sale in Komoka Homes for sale in Lucan Homes for sale in Mt. Brydges Homes for sale in Belmont For sale under $300,000 For sale under $400,000 For sale under $500,000 For sale under $600,000 For sale under $700,000








