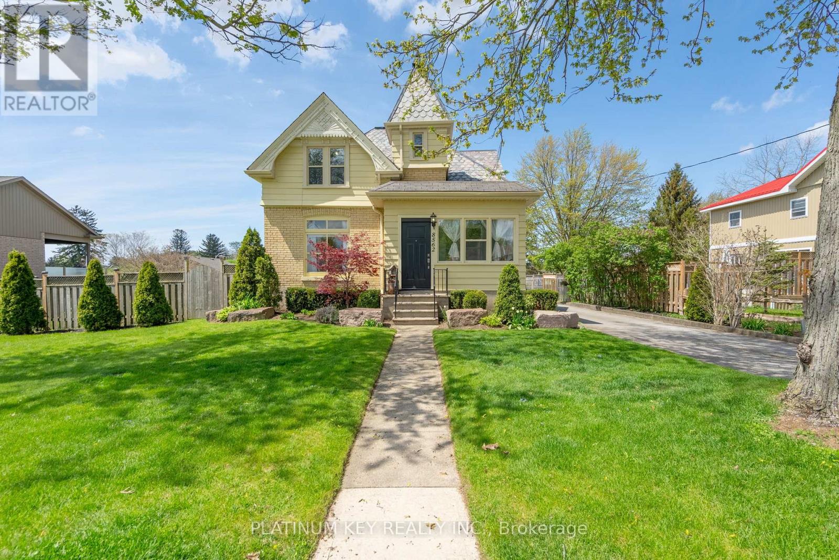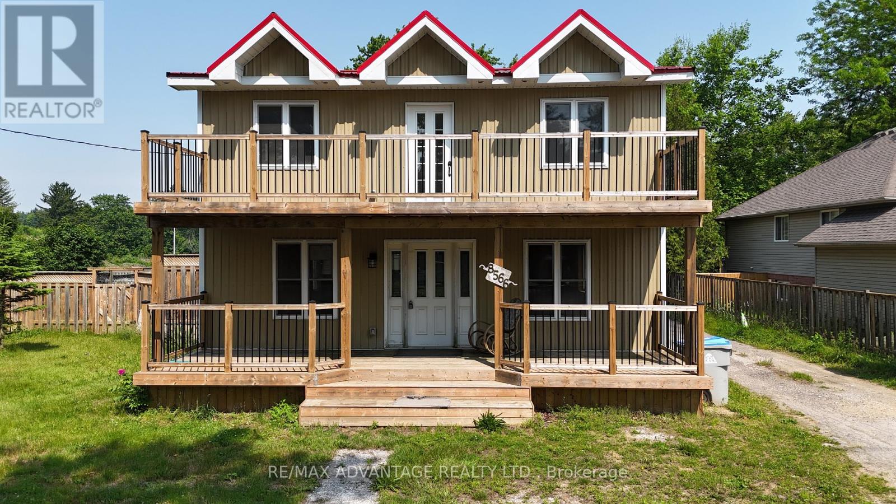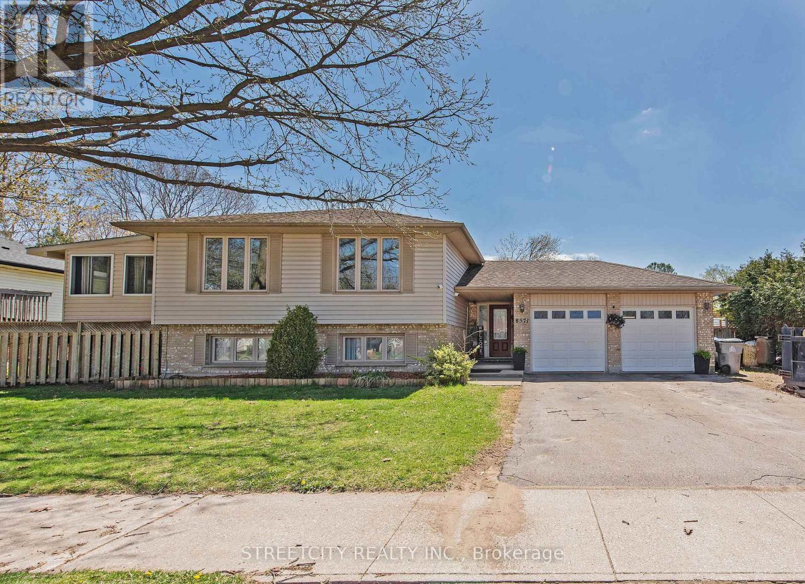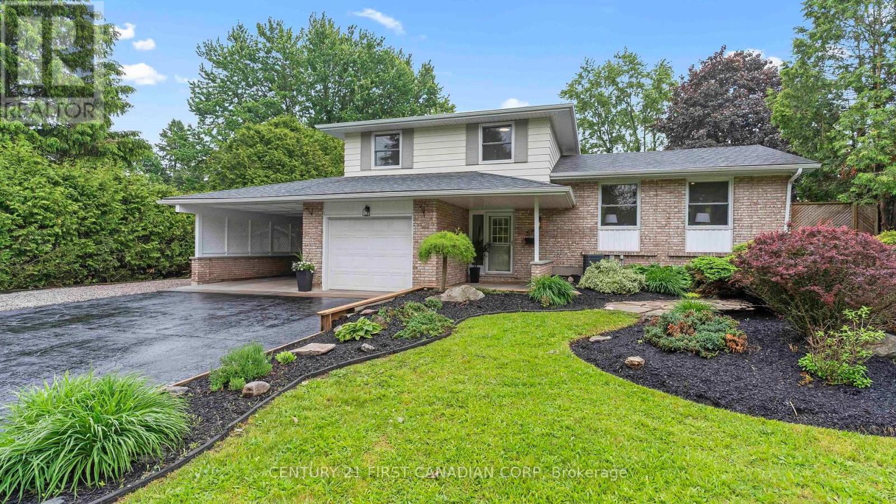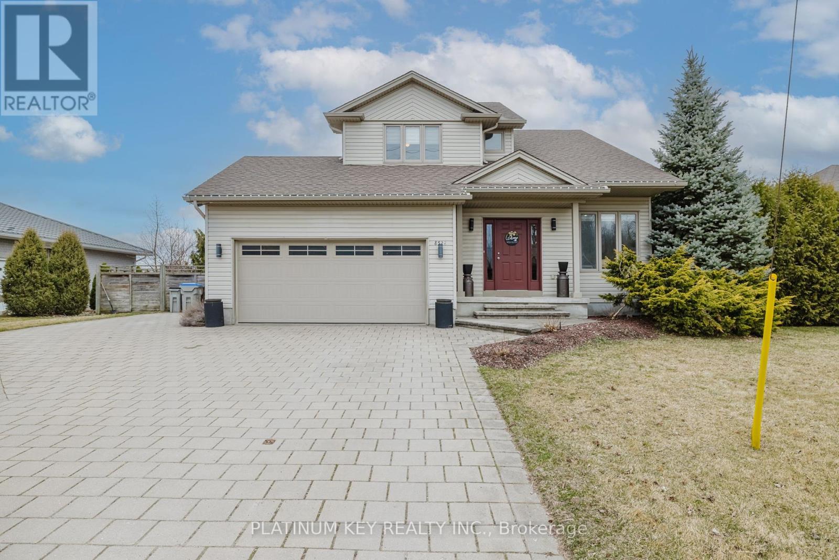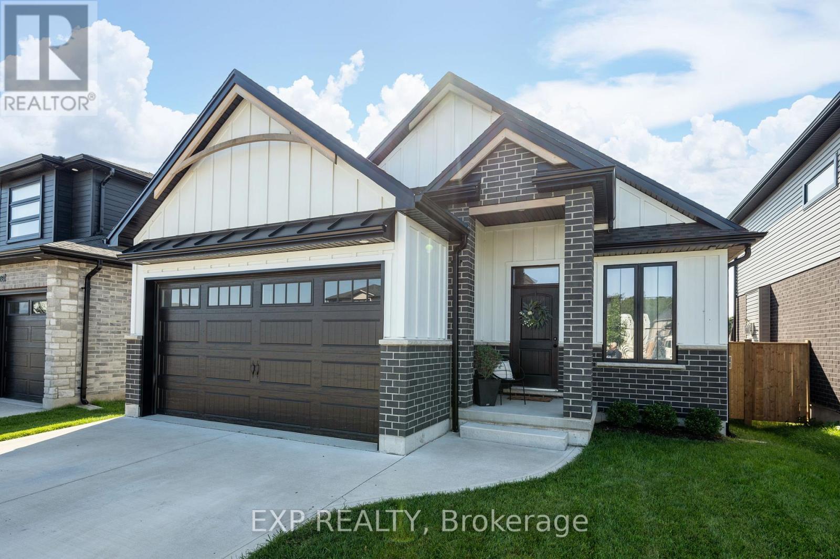















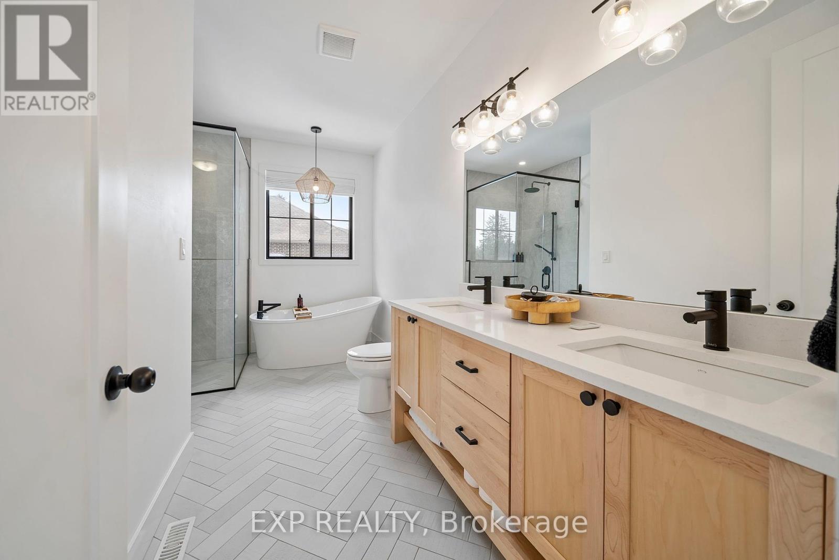



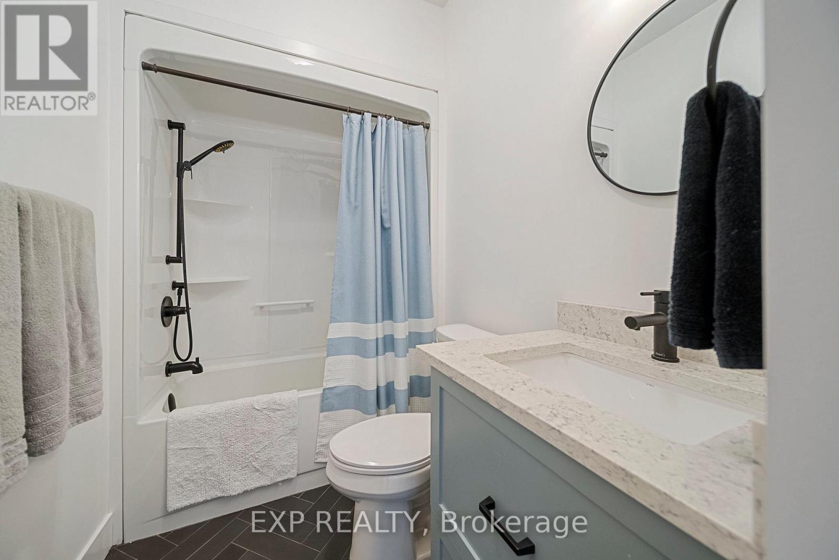

























18 Mcneil Street.
Strathroy Caradoc (mount Brydges), ON
Property is SOLD
4 Bedrooms
2 + 1 Bathrooms
1999 SQ/FT
1 Stories
Welcome to 18 McNeil Street, a Bakker-built custom nearly 2500 total square foot bungalow nestled in the exclusive Lion's Gate subdivision of Mount Brydges. At just four years old, this single-story home is situated on a premium lot that backs onto a serene stream and overlooks a local farm field. The kitchen, the heart of the home, is fully equipped with a 36-inch counter depth KitchenAid fridge, Quartz countertops, and cabinets that reach the ceiling. It also features a walk-in pantry and a custom range hood that enhances the kitchen's elegance. A five-burner gas range and a Blanco silgranit sink will delight culinary enthusiasts. In the living room, black interior and exterior windows beautifully frame the space, complemented by a gas fireplace with a custom wood mantle and surround. The open plan living/dining/kitchen area boasts 9-foot ceilings that soar up to a 13-foot vault, paired with textured engineered hardwood floors by Grandeur, measuring 7.5 inches wide.The main floor hosts 3 bedrooms, with a 4th in the basement. The spacious primary bedroom features glass patio doors that open to a private sun deck, offering steps down to the backyard. The ensuite showcases herringbone tile extending from the bathroom into the shower floor and walk-in closet. Bathrooms feature custom vanities with quartz countertops, a rain shower in the ensuite, and remote-controlled blinds for a luxurious touch (remote included for showings). Riobel faucets add elegance throughout the upper level.The basement, completed two years ago, features 8-foot ceilings, large egress windows, extra underpadding for the carpet, solid wood barn doors, & a custom vanity with a quartz countertop. A cold cellar under the porch provides ample storage. Deck built in 2022 & a fence added in 2023. The property also has a concrete driveway & water tap in the garage. Located in the prestigious Lion's Gate, you're just a short walk from Lion's Park trail & a quick drive from HWY 402 and local amenities. (id:57519)
Listing # : X12013404
City : Strathroy Caradoc (mount Brydges)
Approximate Age : 0-5 years
Property Taxes : $3,988 for 2024
Property Type : Single Family
Style : Bungalow House
Title : Freehold
Basement : Full (Finished)
Lot Area : 40 x 134.1 FT | under 1/2 acre
Heating/Cooling : Forced air Natural gas / Central air conditioning
Days on Market : 95 days
18 Mcneil Street. Strathroy Caradoc (mount Brydges), ON
Property is SOLD
Welcome to 18 McNeil Street, a Bakker-built custom nearly 2500 total square foot bungalow nestled in the exclusive Lion's Gate subdivision of Mount Brydges. At just four years old, this single-story home is situated on a premium lot that backs onto a serene stream and overlooks a local farm field. The kitchen, the heart of the home, is fully ...
Listed by Exp Realty
For Sale Nearby
1 Bedroom Properties 2 Bedroom Properties 3 Bedroom Properties 4+ Bedroom Properties Homes for sale in St. Thomas Homes for sale in Ilderton Homes for sale in Komoka Homes for sale in Lucan Homes for sale in Mt. Brydges Homes for sale in Belmont For sale under $300,000 For sale under $400,000 For sale under $500,000 For sale under $600,000 For sale under $700,000
