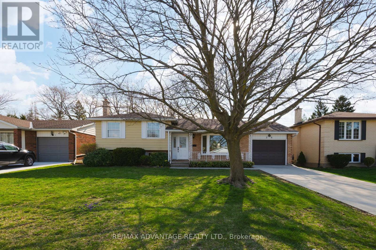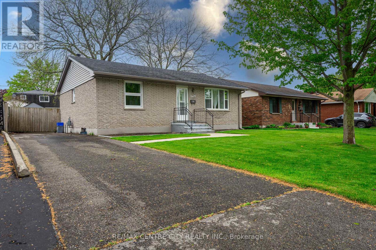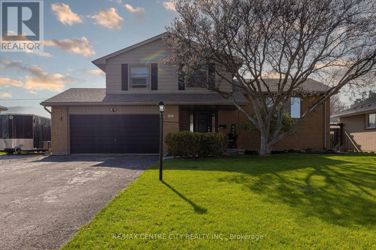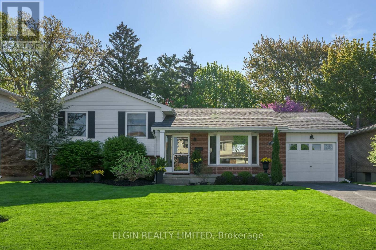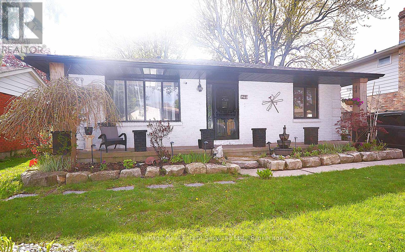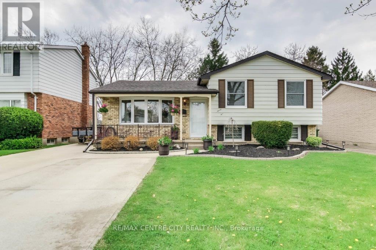

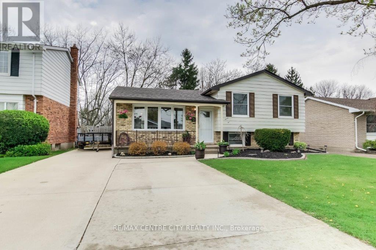
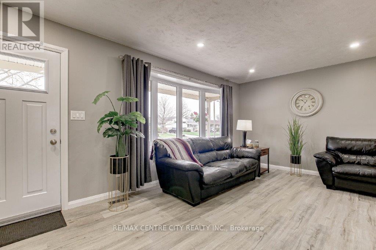
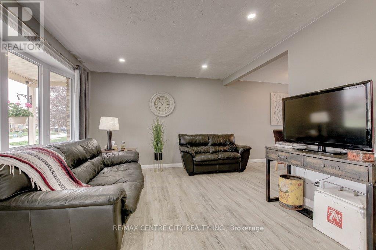
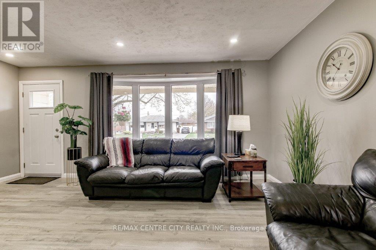

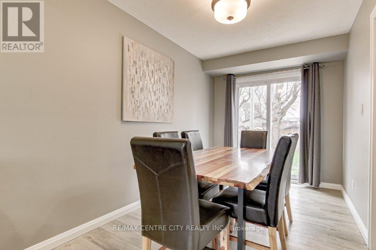
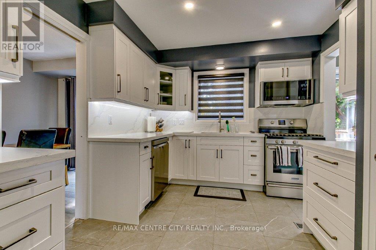
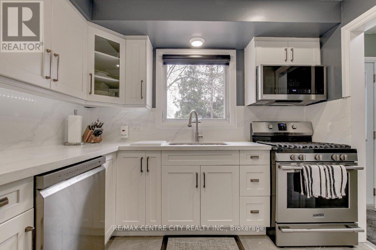
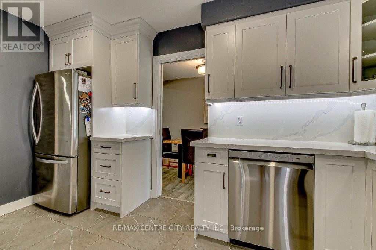
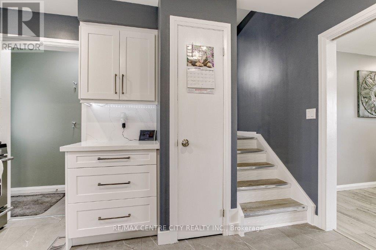
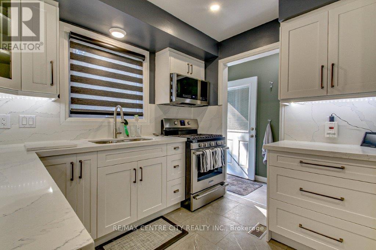
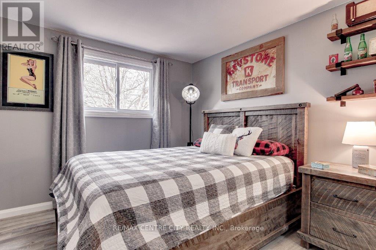
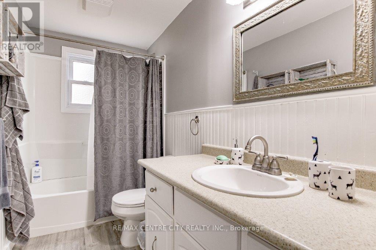
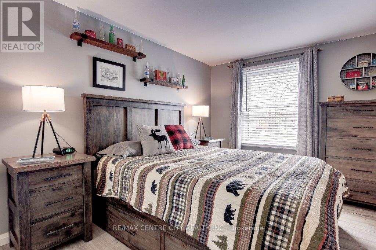
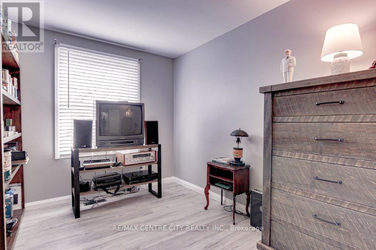
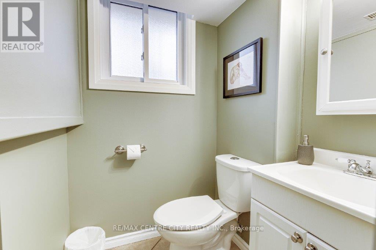
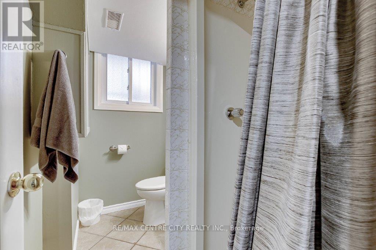

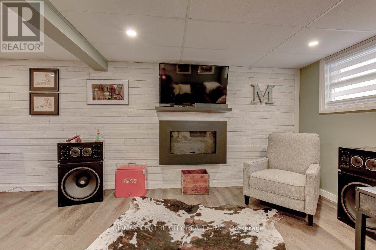
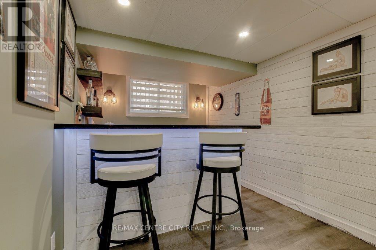
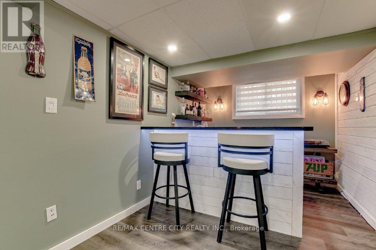
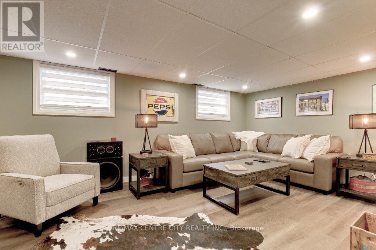
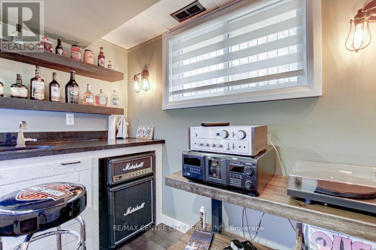
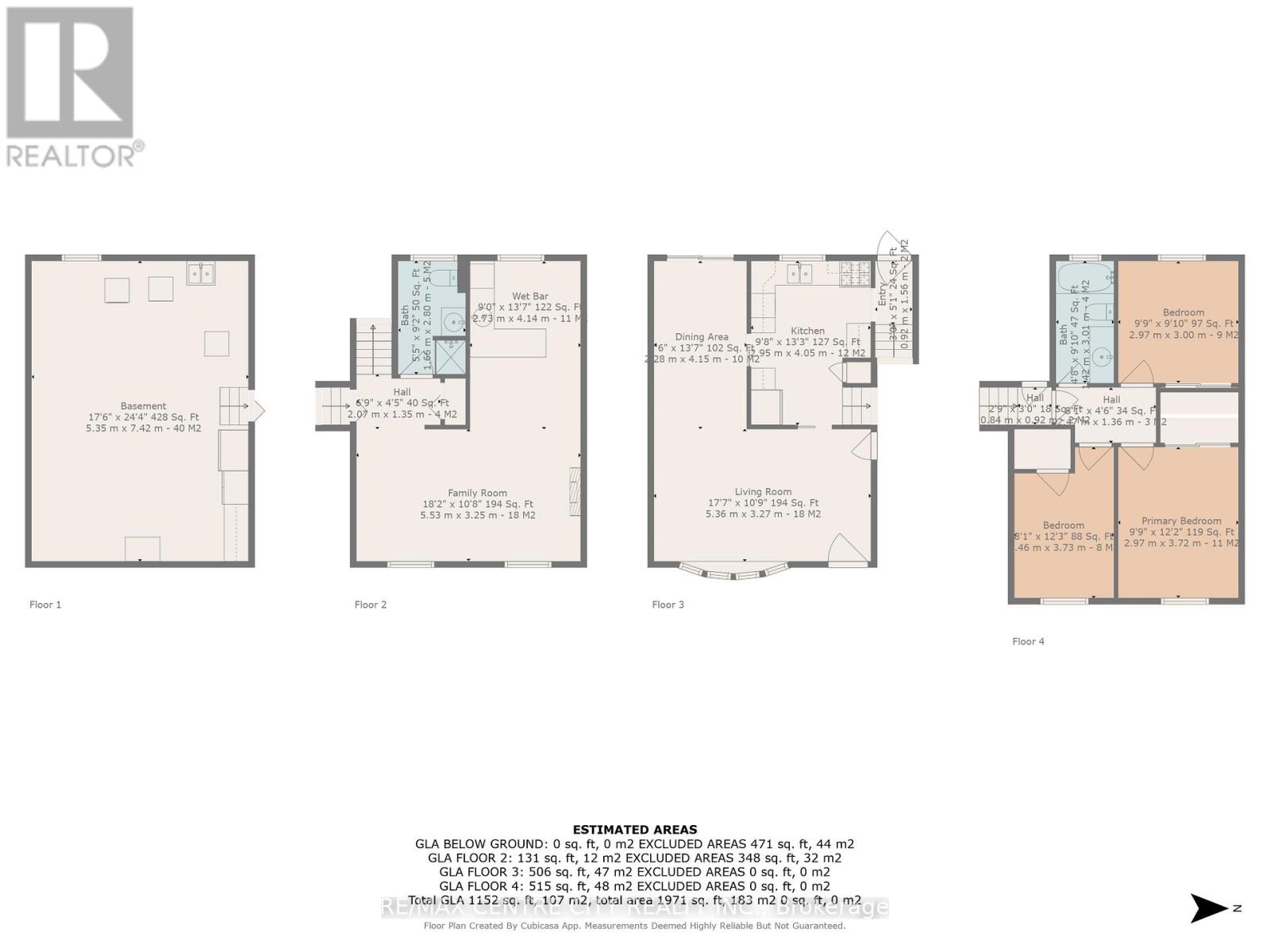
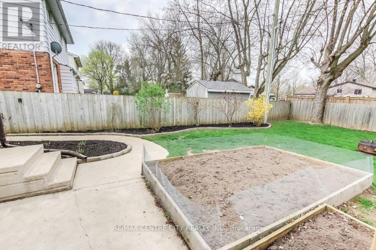
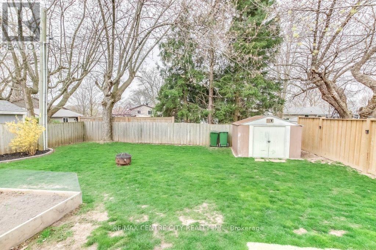
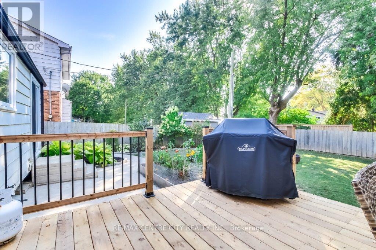
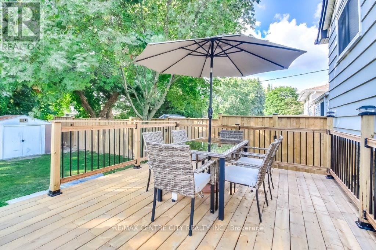

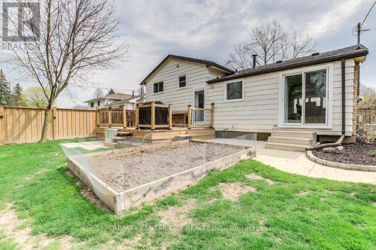
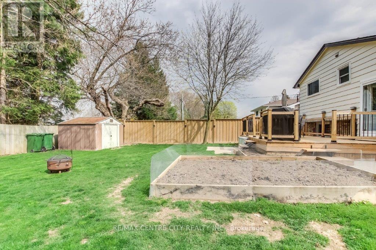
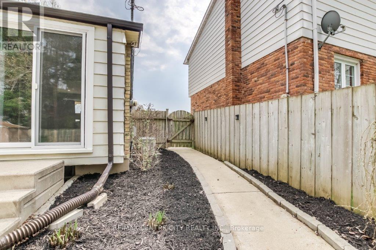
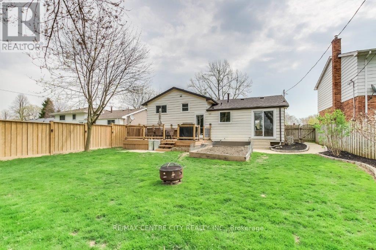
95 Lawrence Avenue.
St. Thomas, ON
Property is SOLD
3 Bedrooms
2 Bathrooms
1100 SQ/FT
Stories
Welcome to this inviting side-split home, perfectly situated in the heart of St. Thomas. The property is beautifully landscaped and offers ample parking for up to 5 vehicles, making it convenient for homeowners and guests alike. As you approach, a charming front porch provides the perfect spot to relax and enjoy the outdoors, setting the tone for the rest of the home. Upon entering, you'll be greeted by a bright and spacious living room that flows seamlessly into the dining area. The dining space features sliding doors that open up to the backyard, offering easy access to outdoor dining, entertaining, or simply enjoying the fresh air. The newly renovated kitchen is a true highlight, featuring modern stainless steel appliances and sleek finishes. A side door off the kitchen leads to a lovely back deck, ideal for barbecues or morning coffee. The expansive backyard offers plenty of green space for children or pets to play, along with a garden shed that provides extra storage for tools or seasonal items. On the lower level, you'll find a cozy yet spacious living area, complete with a wet bar, making it the perfect spot for hosting friends and family. This level also includes a convenient 3-piece bathroom. As you head down to the basement, you'll discover the laundry room with plenty of space for storage. The second floor is home to 3 generously sized bedrooms, each offering ample natural light and comfort. A well-appointed 4-piece bathroom completes this level, providing everything you need for family living. With its thoughtful layout, modern updates, and beautifully maintained exterior, this home offers both comfort and style in a peaceful and convenient location. Whether you're entertaining in the backyard, relaxing on the front porch, or enjoying the cozy lower level, this home has something for everyone. Welcome home! (id:57519)
Listing # : X12112249
City : St. Thomas
Property Taxes : $3,095 for 2024
Property Type : Single Family
Title : Freehold
Basement : N/A (Unfinished)
Lot Area : 50 x 109.8 FT ; 110.99ft x 50.37ft x 111.22ft x
Heating/Cooling : Forced air Natural gas / Central air conditioning
Days on Market : 90 days
95 Lawrence Avenue. St. Thomas, ON
Property is SOLD
Welcome to this inviting side-split home, perfectly situated in the heart of St. Thomas. The property is beautifully landscaped and offers ample parking for up to 5 vehicles, making it convenient for homeowners and guests alike. As you approach, a charming front porch provides the perfect spot to relax and enjoy the outdoors, setting the tone for ...
Listed by Re/max Centre City Realty Inc.
For Sale Nearby
1 Bedroom Properties 2 Bedroom Properties 3 Bedroom Properties 4+ Bedroom Properties Homes for sale in St. Thomas Homes for sale in Ilderton Homes for sale in Komoka Homes for sale in Lucan Homes for sale in Mt. Brydges Homes for sale in Belmont For sale under $300,000 For sale under $400,000 For sale under $500,000 For sale under $600,000 For sale under $700,000
