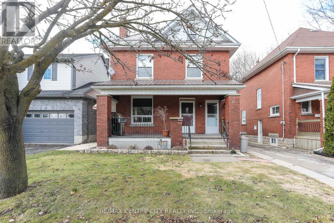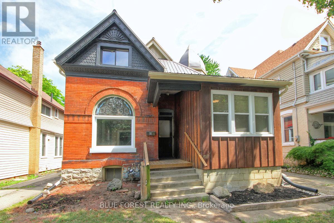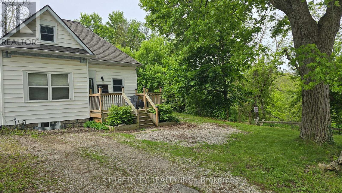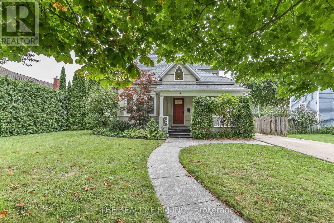

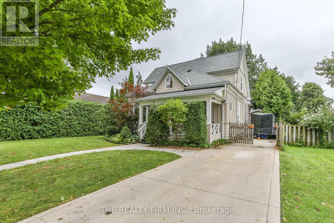
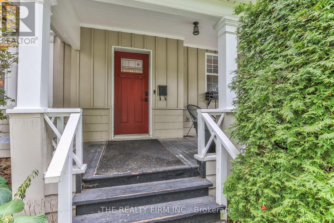
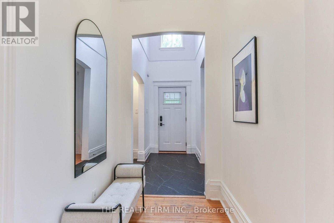
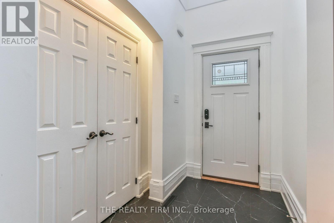
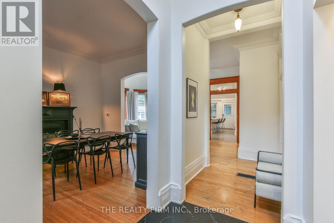
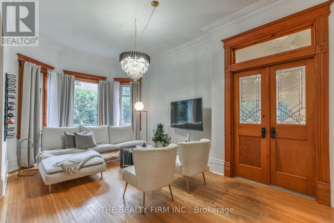
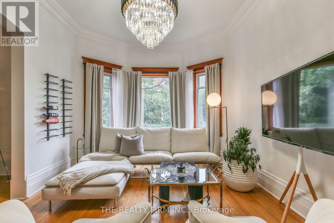
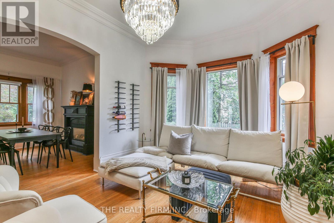
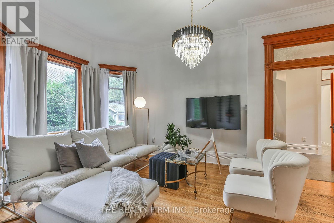
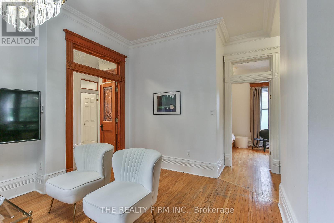
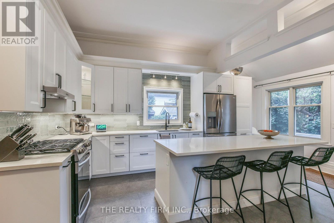
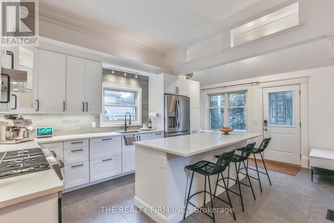
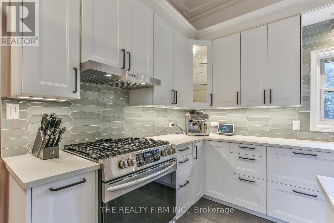
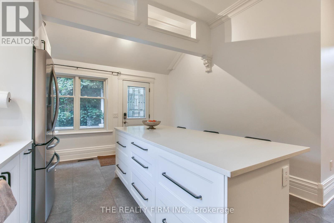
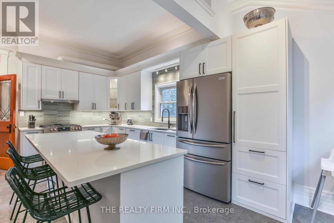
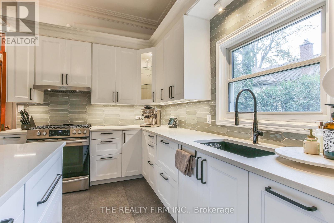
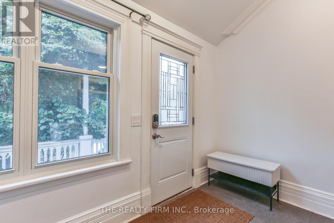
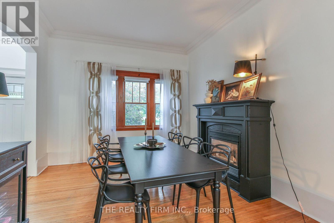
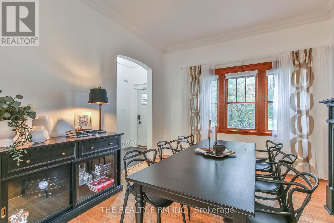
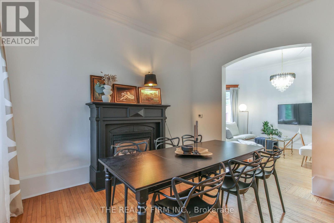
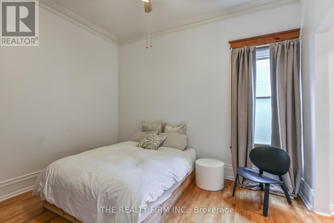
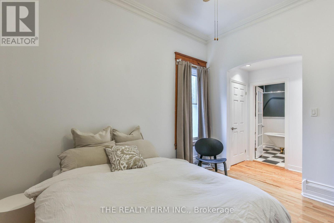
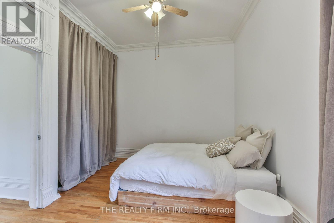
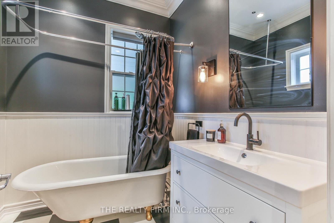
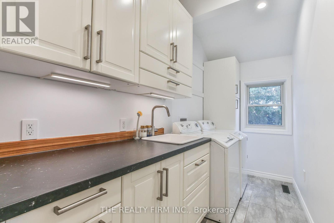
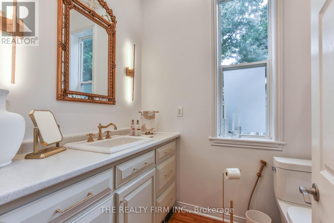
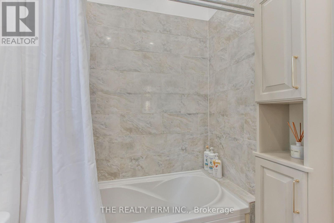
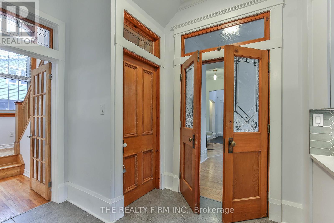
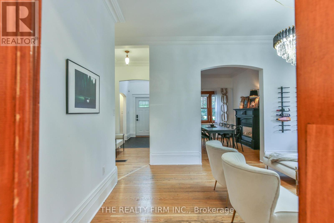
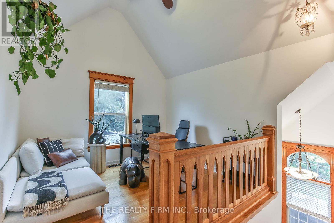
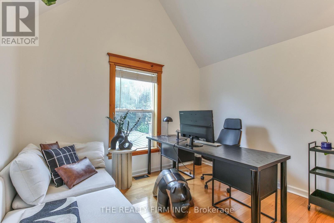
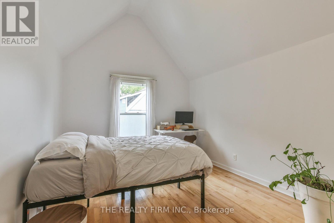
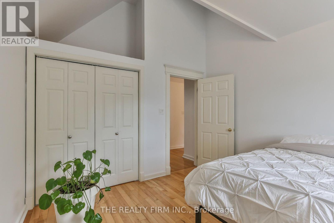
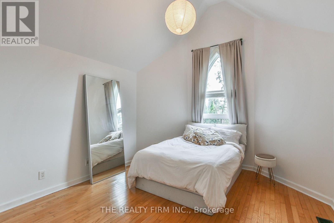
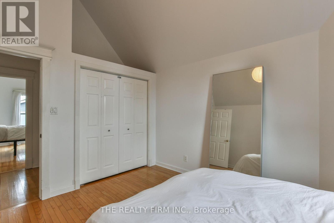
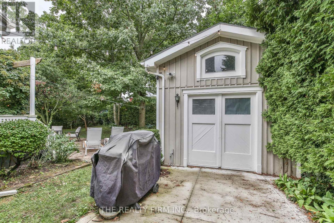
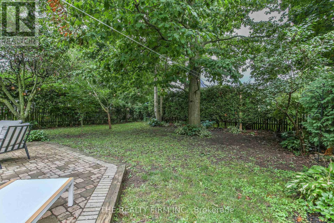
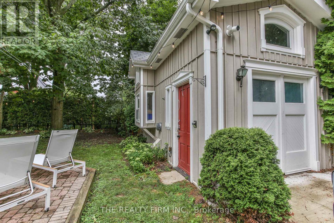
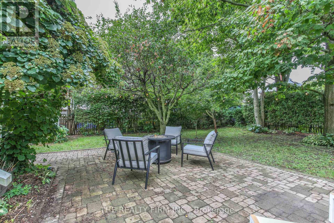
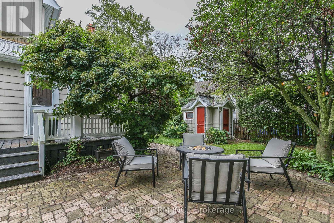
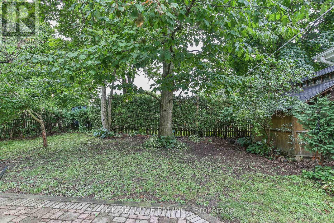
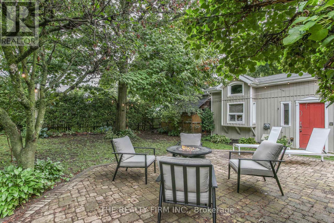
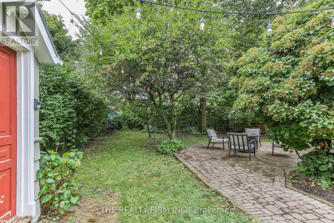
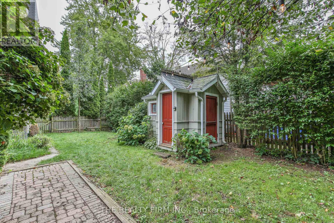
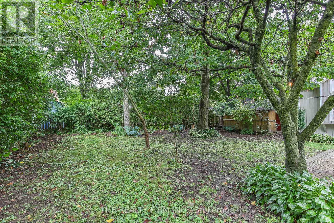
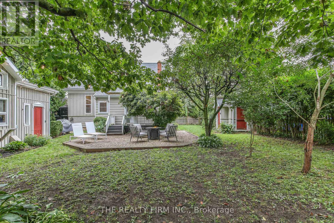
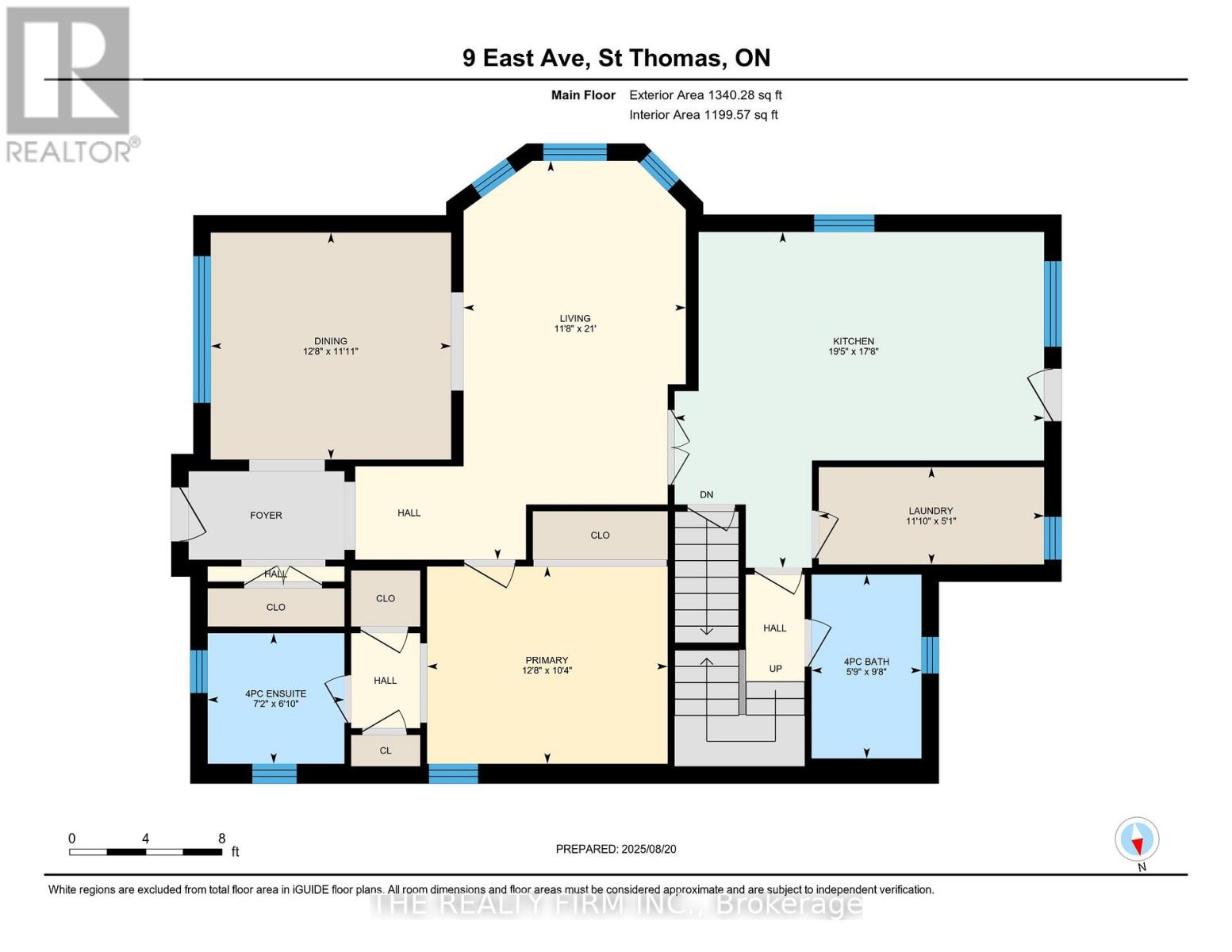
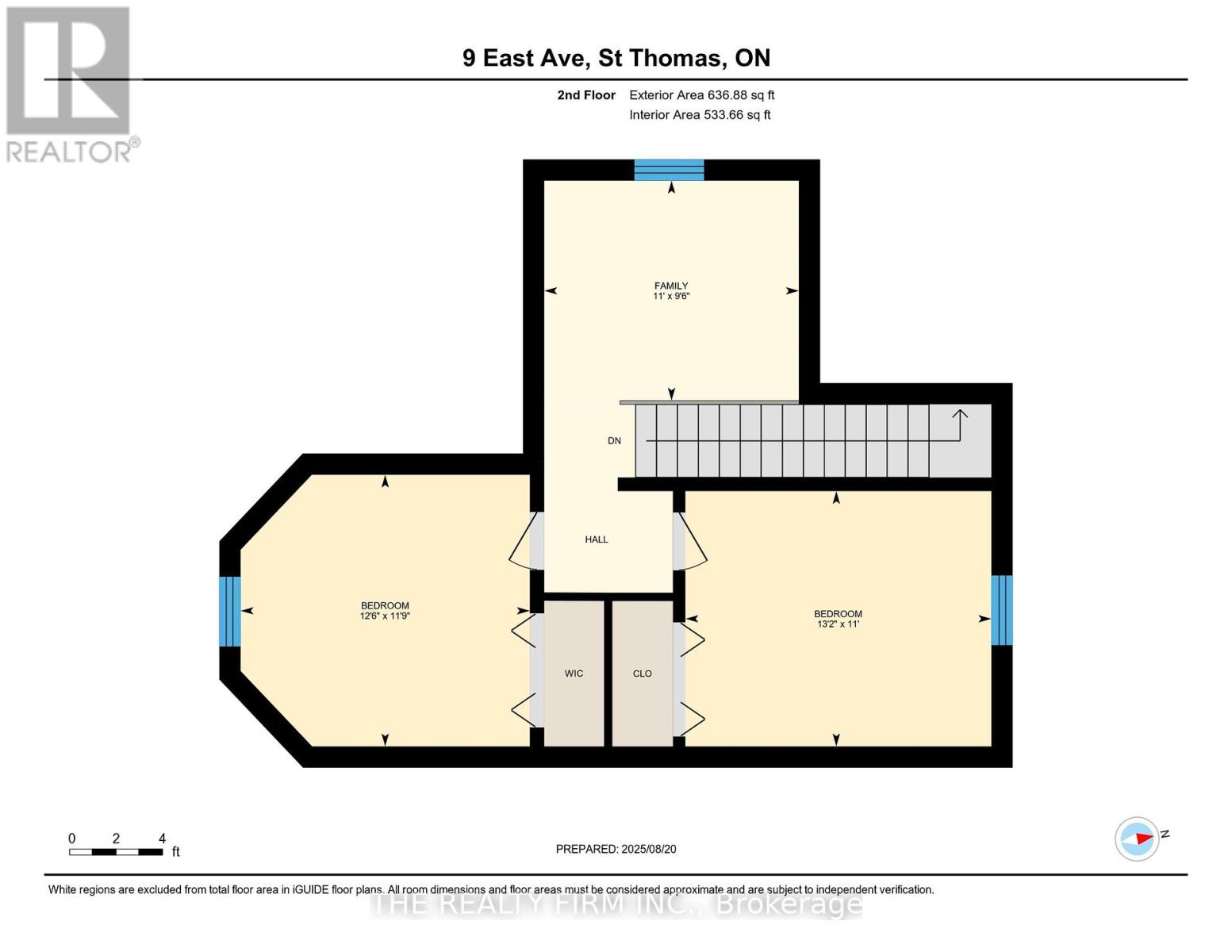
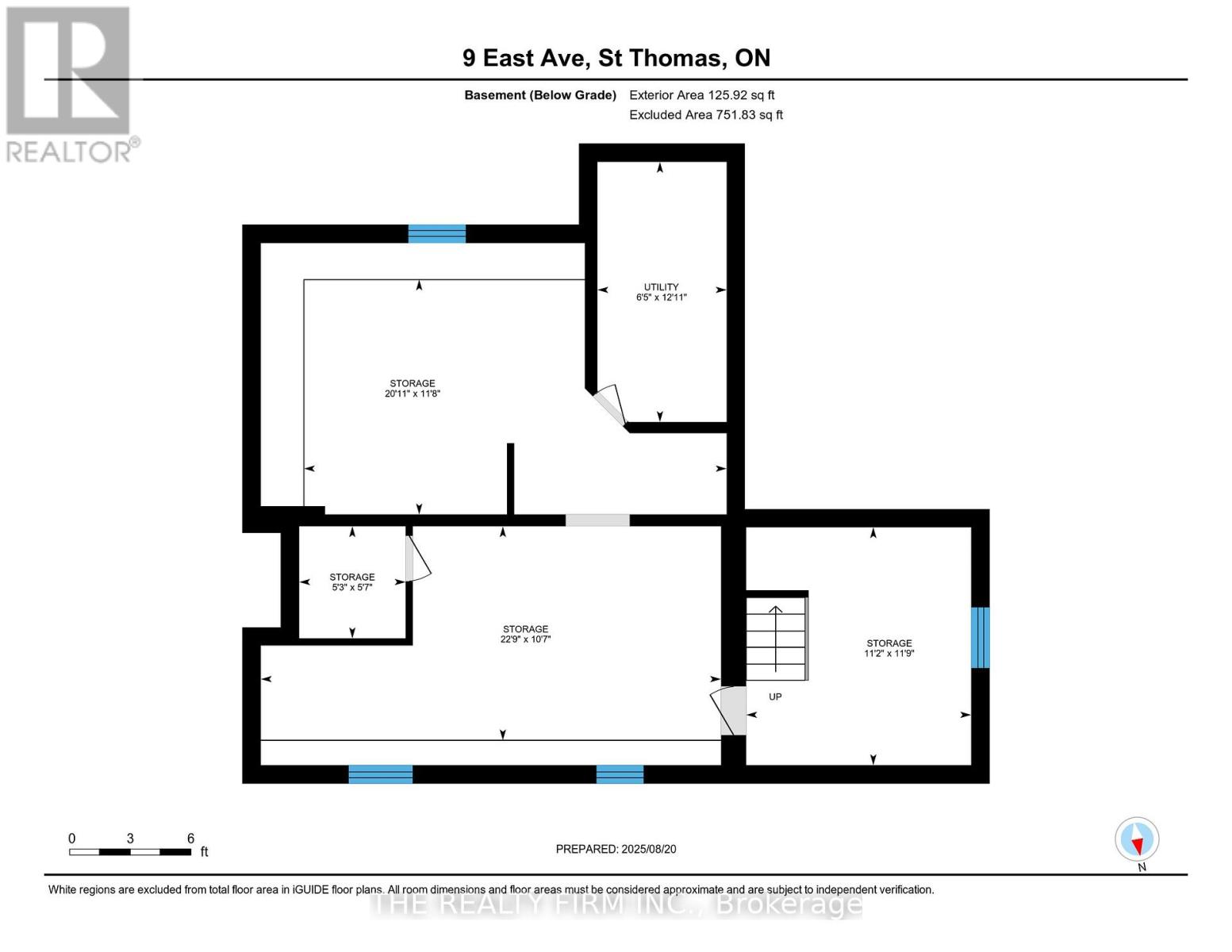
9 East Avenue.
St. Thomas, ON
$649,900
3 Bedrooms
2 Bathrooms
1500 - 2000 SQ/FT
2 Stories
Located on a large 65x132ft lot in the heart of St. Thomas, this updated three bedroom, two bathroom craftsman style home is simply loaded with character and charm! To start, the foyer features a cathedral ceiling, and a gothic style window. The tall ceilings continue throughout the rest of the main floor, which also features beautiful plaster mouldings and original hardwood floors. The kitchen was beautifully updated in 2023, and offers a large island, hard countertops, premium appliances, and a door to the back porch. There's also an oversized living room, gas fireplace, and dining room on the 1st level. In addition, the main level boasts a spacious primary bedroom, complete with a 4 piece ensuite and 3 closets. A second 4 piece bathroom, and a laundry room complete the main floor. The tall ceilings continue upstairs, where there are 2 more bedrooms, and an open loft which would be ideal as a den or office. There are also many other updates, including: electrical panel (2015), furnace and AC (2019), interior repainted (2024), interior switches and plugs, electronic locks. On the lower level, the basement provides tons of storage space. Outside, there's a long concrete driveway, and the backyard oasis is beautifully landscaped with mature trees and three out buildings, including a heated workshop with electricity. This workshop could also be used as a garage for small vehicles. (id:57519)
Listing # : X12357827
City : St. Thomas
Approximate Age : 100+ years
Property Taxes : $2,978 for 2024
Property Type : Single Family
Title : Freehold
Basement : Full (Unfinished)
Lot Area : 65.1 x 131.8 FT ; 132.10ft x 65.29ft x 131.83ft x
Heating/Cooling : Forced air Natural gas / Central air conditioning
Days on Market : 6 days
9 East Avenue. St. Thomas, ON
$649,900
photo_library More Photos
Located on a large 65x132ft lot in the heart of St. Thomas, this updated three bedroom, two bathroom craftsman style home is simply loaded with character and charm! To start, the foyer features a cathedral ceiling, and a gothic style window. The tall ceilings continue throughout the rest of the main floor, which also features beautiful plaster ...
Listed by The Realty Firm Inc.
For Sale Nearby
1 Bedroom Properties 2 Bedroom Properties 3 Bedroom Properties 4+ Bedroom Properties Homes for sale in St. Thomas Homes for sale in Ilderton Homes for sale in Komoka Homes for sale in Lucan Homes for sale in Mt. Brydges Homes for sale in Belmont For sale under $300,000 For sale under $400,000 For sale under $500,000 For sale under $600,000 For sale under $700,000

