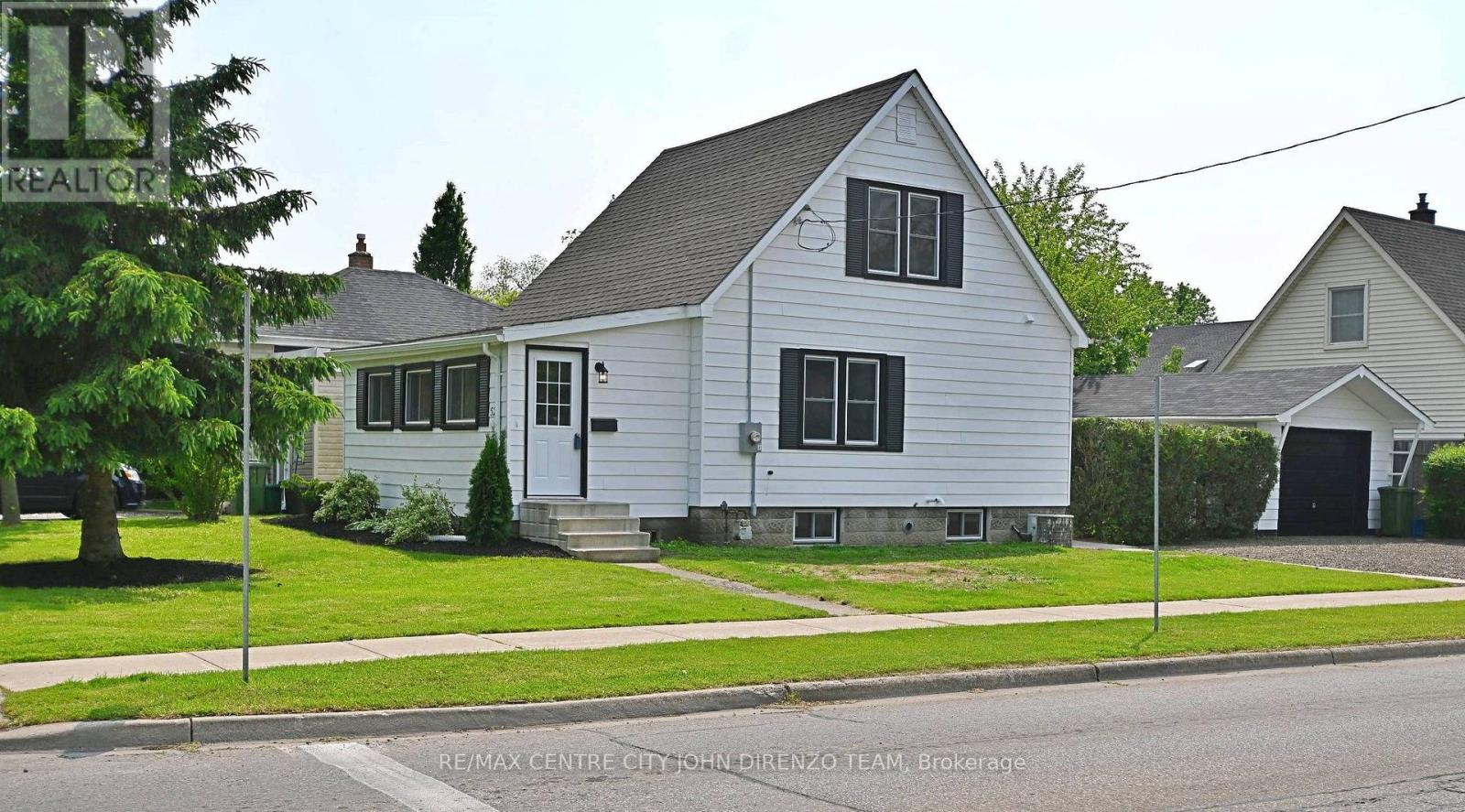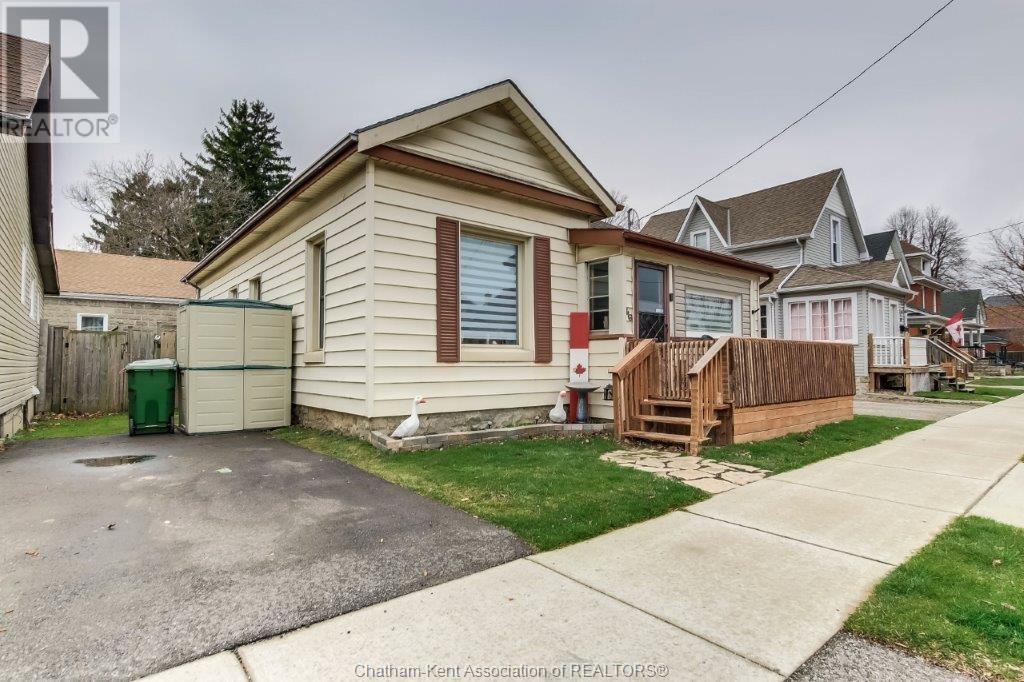

















79 Woodworth Avenue.
St. Thomas, ON
$500,000
3 Bedrooms
1 + 1 Bathrooms
700 - 1100 SQ/FT
1 Stories
This isn't your average bungalow - it's spotless, thoughtfully updated, and will impress you inside and out. This immaculate, sun-filled 2+1 bedroom home offers a thoughtful layout, inviting curb appeal with its wonderful front porch, and flexibility for many living situations. The main floor features an eat-in kitchen with solid wood cabinets, including a pantry, that opens to a bright, welcoming living room ideal for both everyday living and entertaining. One bedroom includes an incredible walk-in closet, while the other has a standard closet, making the layout functional and comfortable. Fully updated bathroom with glass shower doors, newer toilet and floor. Downstairs, the separate back entrance leads to a fully finished basement with a spacious rec room, one bedroom, a 2-piece bathroom, closet, and storage area making it perfect for guests, a home office, or future in-law suite potential. Outside, you'll find a rare 19 x 23 FT oversized double car garage with its own 60 AMP panel and a separate man door, a tidy shed, a low-maintenance yard, and ample parking. The metal roof on both the house and garage adds durability and long-term value, while the updated siding provides low-maintenance charm. Numerous updates over the past five years include roof (2017/2020), upper windows and back door (2017), luxury vinyl plank flooring throughout the main level (2017), bathtub with glass doors, toilet and flooring in the main bathroom (2017), basement bathroom toilet and flooring (2019), reverse osmosis system (2018), gas water heater (2021), furnace (2022), central air conditioning (2022), water softener (2022), basement storm windows (2023), other basement updates (2019-2021), and updated vinyl siding on the house. This home has been truly cared for and upgraded with purpose. Don't hesitate to book your showing today! (id:57519)
Listing # : X12331440
City : St. Thomas
Property Taxes : $2,273 for 2025
Property Type : Single Family
Style : Bungalow House
Title : Freehold
Basement : Full (Finished)
Lot Area : 35 x 105 FT ; 110 Ft depth
Heating/Cooling : Forced air Natural gas / Central air conditioning
Days on Market : 18 days
79 Woodworth Avenue. St. Thomas, ON
$500,000
photo_library More Photos
This isn't your average bungalow - it's spotless, thoughtfully updated, and will impress you inside and out. This immaculate, sun-filled 2+1 bedroom home offers a thoughtful layout, inviting curb appeal with its wonderful front porch, and flexibility for many living situations. The main floor features an eat-in kitchen with solid wood cabinets, ...
Listed by Team Glasser Real Estate Brokerage Inc.
For Sale Nearby
1 Bedroom Properties 2 Bedroom Properties 3 Bedroom Properties 4+ Bedroom Properties Homes for sale in St. Thomas Homes for sale in Ilderton Homes for sale in Komoka Homes for sale in Lucan Homes for sale in Mt. Brydges Homes for sale in Belmont For sale under $300,000 For sale under $400,000 For sale under $500,000 For sale under $600,000 For sale under $700,000









